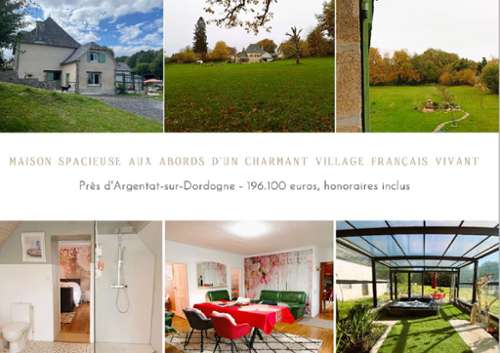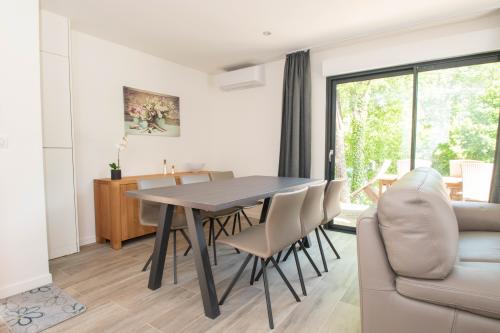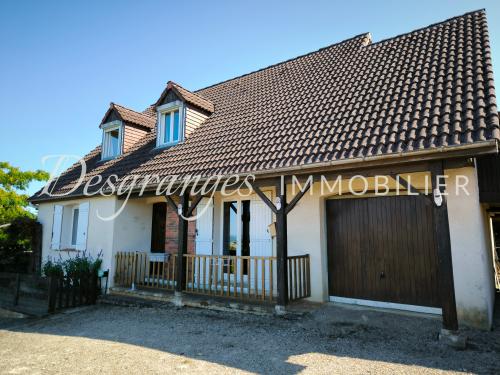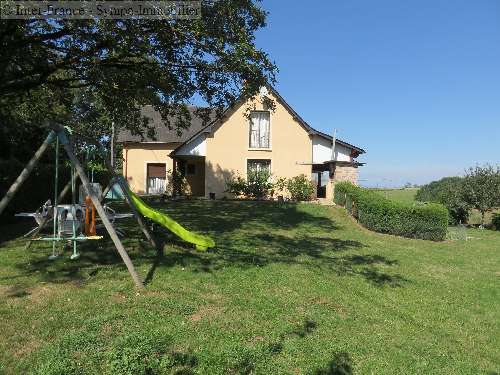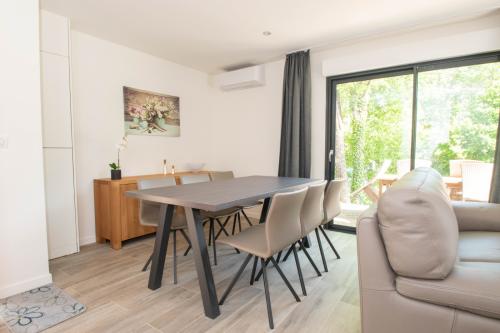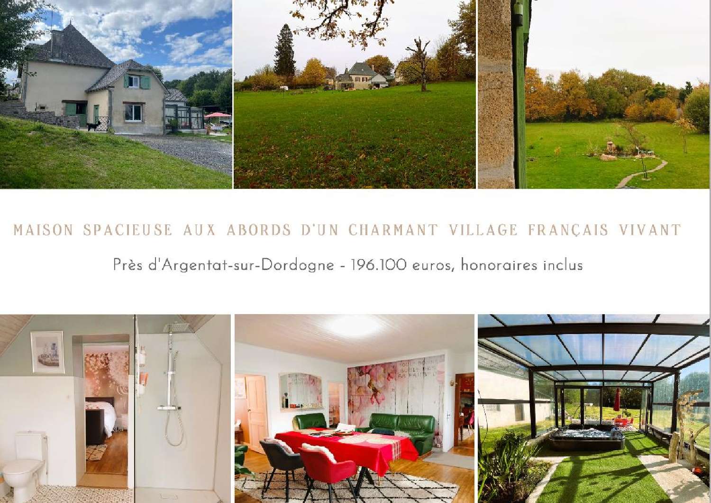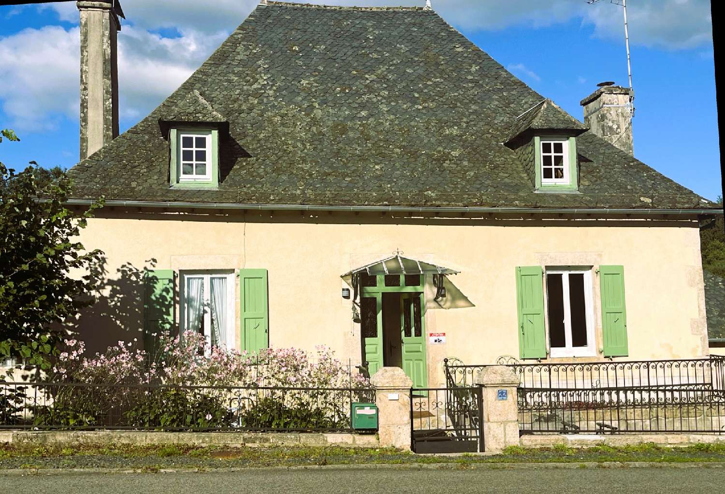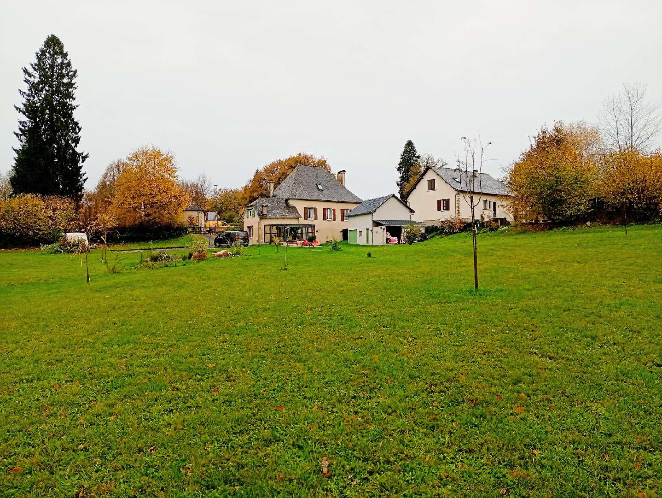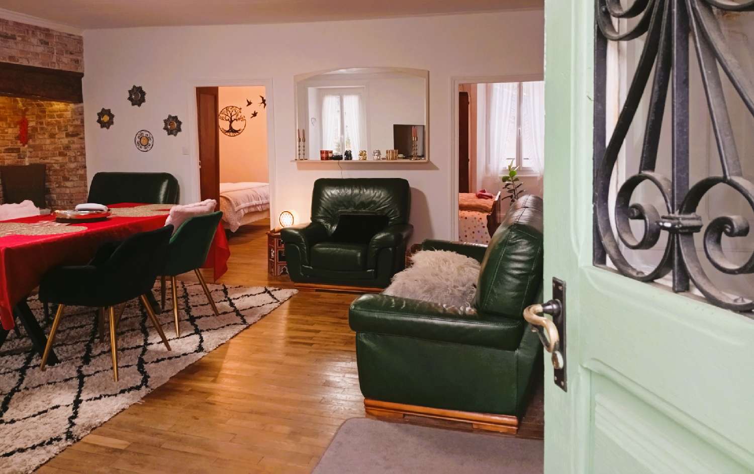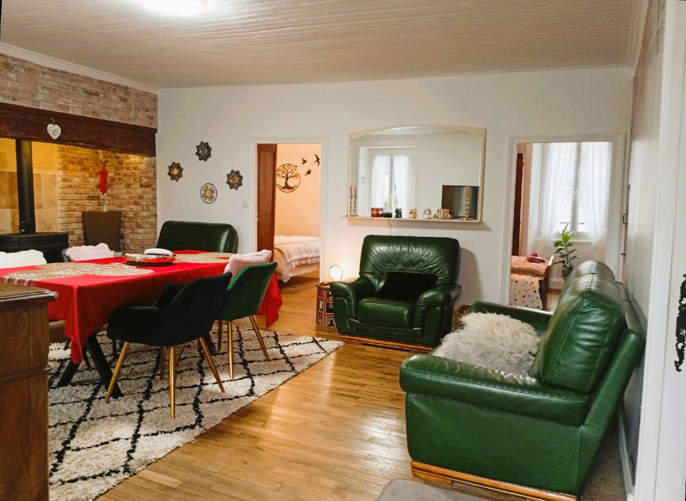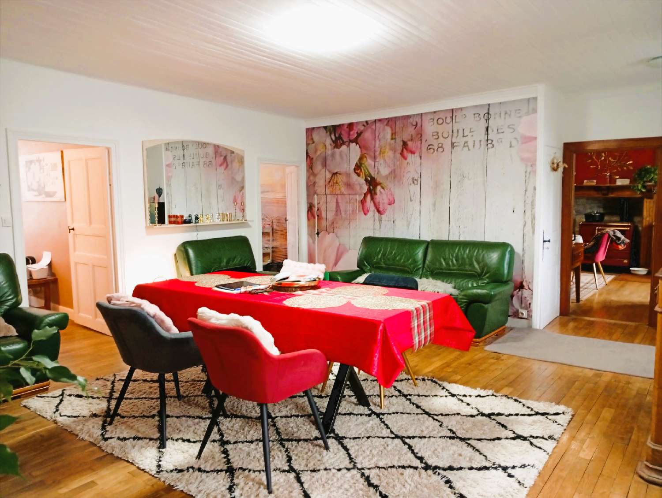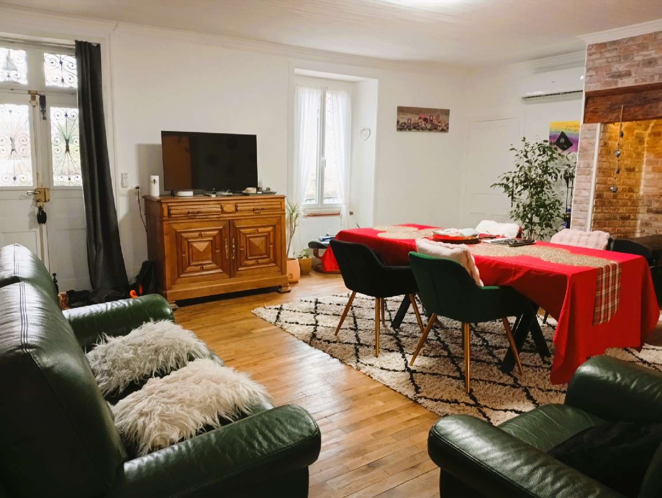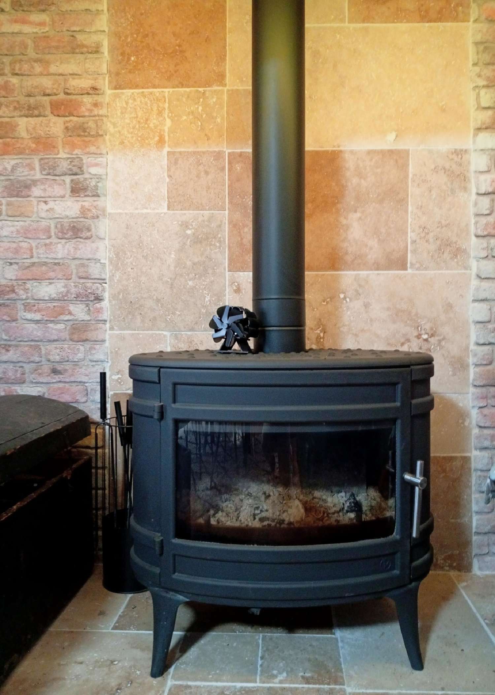Charming Property on a Large Plot with Outbuildings Located on the edge of a lively and charming village, this spacious home offers all living areas on one level with plenty of opportunities for expansion or additional living space. The 7,465 m2 plot is partly buildable, fully fenced, flat, and offers private views of the estate, including a pond and original stone well. Main House approx. 106 m2 living space Ground Floor: Spacious and bright living room 36 m2 with woodburning stove (insert) Kitchen with gas hob and woodfired range cooker (cuisinière bois) 3 bedrooms, including the master bedroom with ensuite bathroom featuring walkin shower, double basin, and toilet Separate toilet and utility/laundry room First Floor (Attic 80 m2): Beautiful oak timber beams Currently empty, ideal for conversion into extra bedrooms or an apartment Outbuildings Summer kitchen 18.71 m2 and veranda 20 m2 with jacuzzi Large workshop/garage 80 m2 below the house Stone barn, 2 levels, 64 m2, roof renewed (07/2025) Additional storage space next to the barn Potential for expansion or new construction on part of the plot At the edge of a charming and lively French village you’ll find this surprisingly spacious singlelevel home, offering comfort, character and privacy. The bright and airy living room (36 m2) features a builtin wood stove (insert) and provides access to two bedrooms and a separate toilet. The kitchen includes a gas hob and a woodfired range cooker (cuisinière bois), perfect for traditional slow cooking. The master bedroom boasts a large ensuite bathroom with walkin shower, double washbasin and toilet. Fully renovated in 2023, the property has insulated floors and ceilings and double glazing throughout (except for the original front door). It also benefits from a reversible airconditioning system (heat pump) and a new 80L water heater. Both the wood cooker and the insert fireplace were installed in 2023. Upstairs, a spacious attic of approximately 80 m2 with beautiful oak beams offers excellent potential for conversion into additional living space. Electricity and windows are already in place. Below the house, there is a large workshop/garage (about 80 m2). A cosy summer kitchen (18.71 m2) with fireplace adjoins the recently added veranda (20 m2) featuring a jacuzzi. In the garden, you’ll find a stone outbuilding on two levels (64 m2 total floor area) with a new roof (07/2025), plus an additional storage annex. The grounds, measuring 7,465 m2, are partly constructible, flat and fully fenced. From the terrace, you can enjoy uninterrupted views over your own estate, complete with a small pond (4×4 m) and an original stone well. From the property, it’s just a 300 m walk to the village centre, where you’ll find a supermarket (with butcher and excellent cheese section), two restaurants, a bar/café, two bakeries, a primary school, a DIY shop, and a garden centre (Gamm Vert). There’s also a pharmacy and a medical centre. Larger towns nearby include ArgentatsurDordogne, Tulle, Auriac and Salers. ENERGY CLASS: D 249 kWh/m2/year CLIMATE CLASS: B 7 kg CO₂/m2/year Estimated annual energy costs: between €1,500 and €2,080 per year, based on average energy prices indexed for the years 2021, 2022, and 2023. Asking price: €196,100, agency fees paid by the seller. Information on the potential risks to which this property is exposed is available on the official website Géorisques: ([[please use the form to respond ]]) This property listing has been prepared under the editorial responsibility of EI Marie Louise KRUIPER, independent real estate agent for SARL Côté France (holding no client funds), registered with the RSAC of Cahors under number ([[please use the form to respond ]]) , holder of a professional real estate card on behalf of SARL Côté France.
