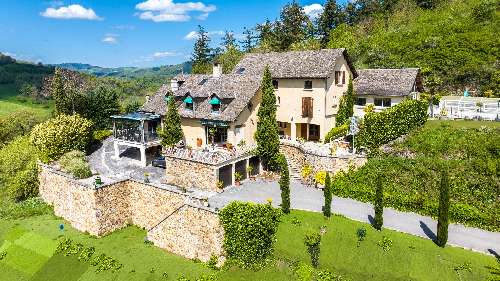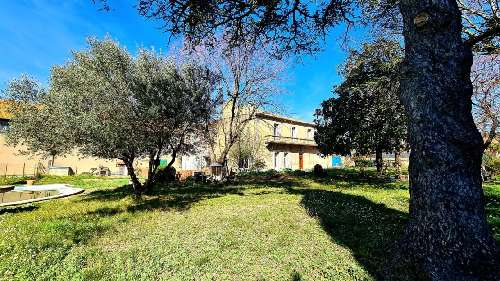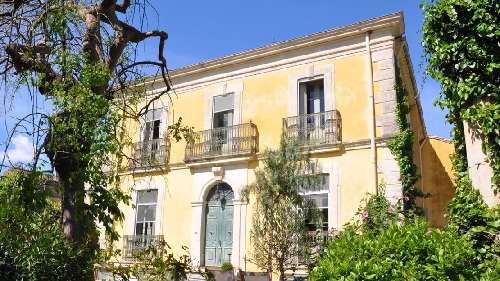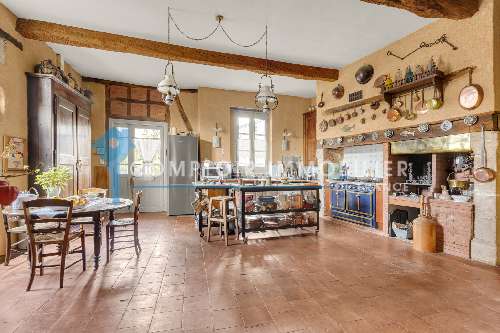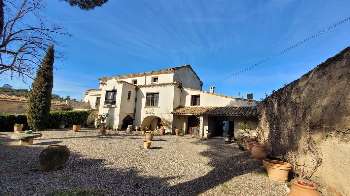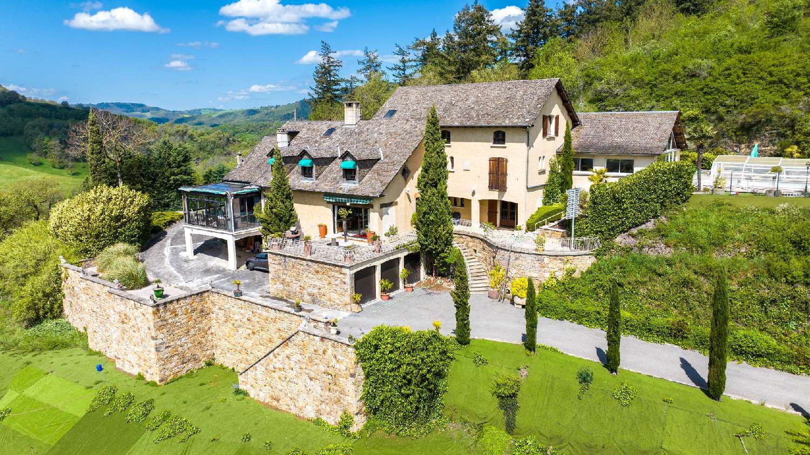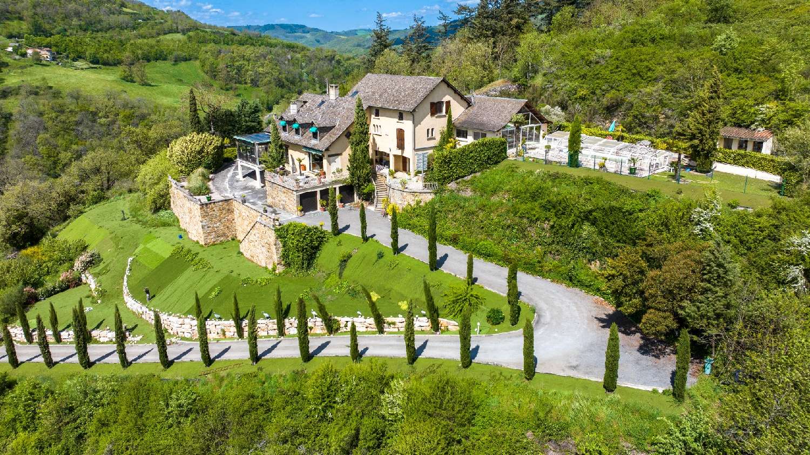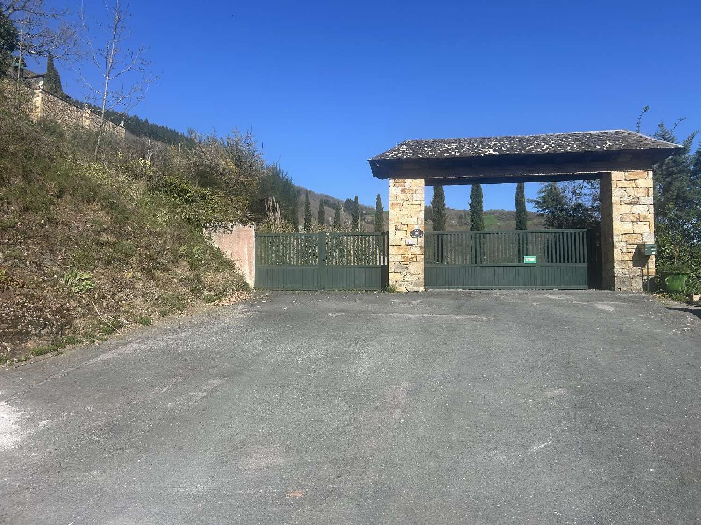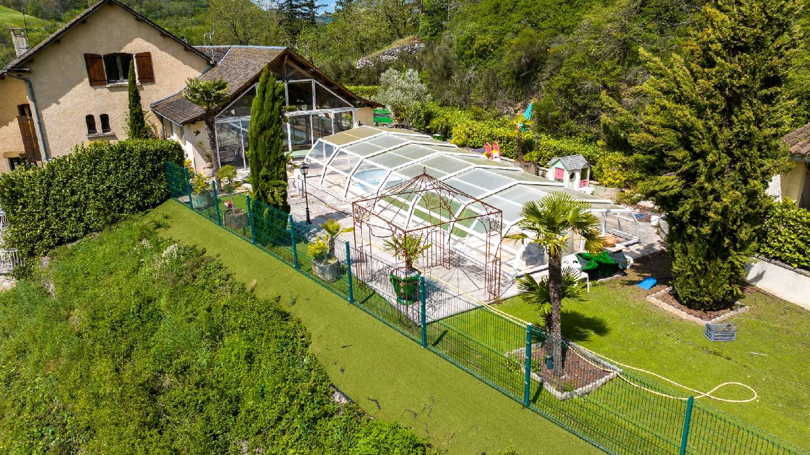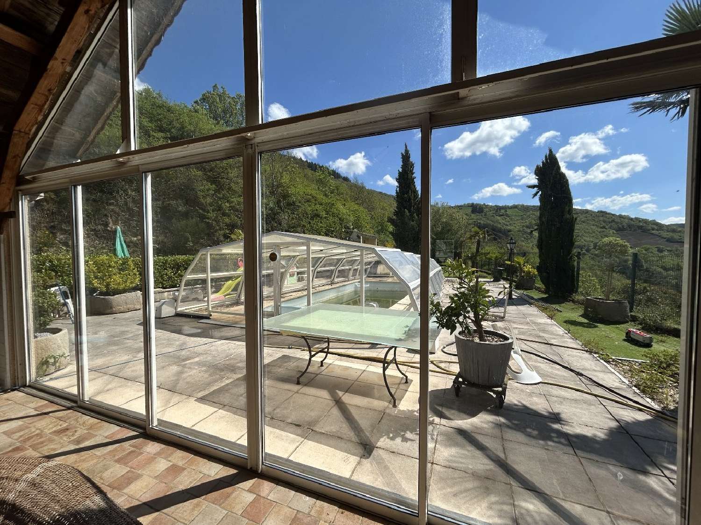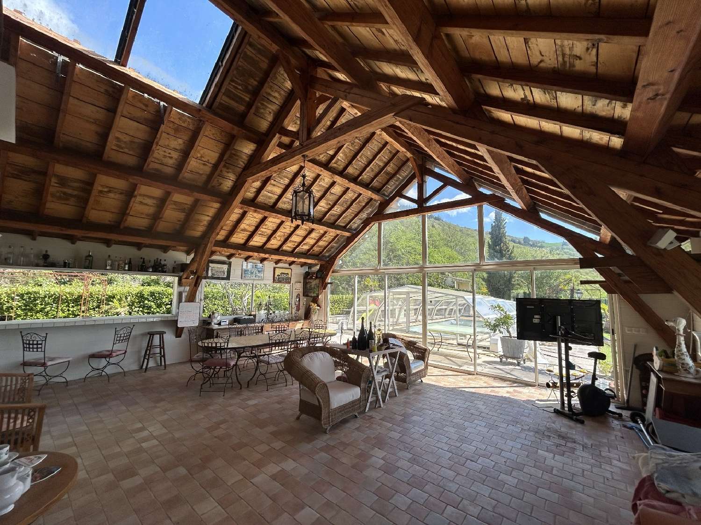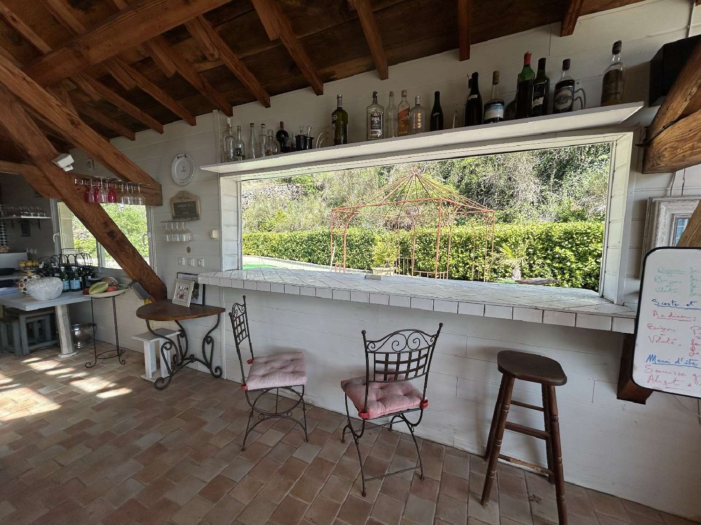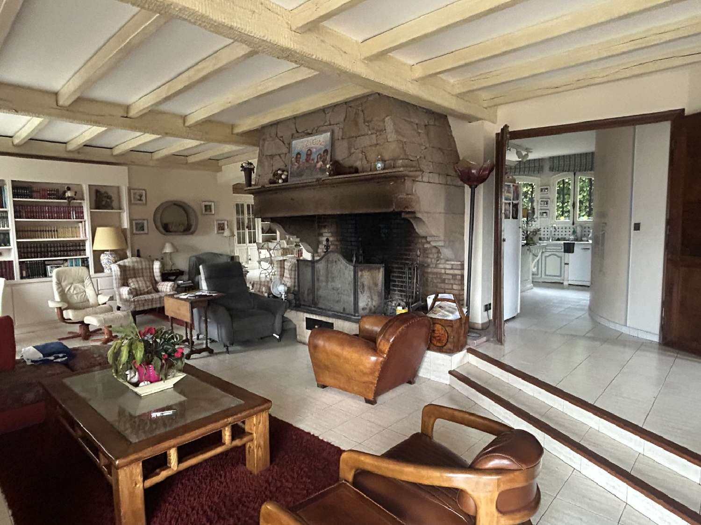Located in the southwest of Aveyron, in the heart of the Grands Causses and Rougier Regional Parks, this exceptional villa with a swimming pool is located halfway between Millau and Albi, close to all amenities and the region's major tourist attractions. Built into the side of a rock, this Californian-style property offers a unique, lush, and privileged setting. Accessed via a secure cul-de-sac with a large automatic gate, its elevated position provides excellent privacy and breathtaking views of the medieval village of Saint-Sernin-sur-Rance. A cypress-lined driveway provides convenient and elegant access to this property, which is spread over three levels: the garages on the basement the main living area on the second level and finally, on the third level, the outdoor area with a swimming pool and lounge for visitors (family, friends, or guests if you decide to develop a B B/guesthouse business). The main house offers a single-story living space with generous, open spaces. An entrance leads to two spacious living rooms connected by a dining room. The main living room features a monumental fireplace, a reading nook, and large openings onto a south-facing terrace. The second, more intimate and rustic, called "Le Chalet," is ideal for a more intimate atmosphere, with its large jacuzzi and fireplace. On the other side, a master suite with a dressing room and bathroom/toilet. To the rear, a kitchen with a pantry and access to the cellars and garages, as well as a separate toilet, complete this level. The first floor is accessible from the entrance via a beautiful solid wood staircase, where a landing connects three new bedrooms with a large bathroom on one side, and more common areas on the other: a study room (in addition to a sleeping area at the rear) with stairs leading to a convertible attic space called "galetas" of over 100 m² . Two new rooms to be converted (with bathrooms) lead to a veritable family room with a cathedral ceiling called "the courtyard": summer kitchen, bar, dining room, showers + bathrooms, and large bay windows providing access to the exterior: terrace, 8x4 swimming pool with shelter heated with Heat Pump, garden, pétanque court, etc. In the basement, there is a technical room housing the tank and boiler, a wine cellar built into the rock, and a very large garage for 3 cars with an electric gate. Next to it, there is a carport for additional vehicles or storage. Exterior stairs connect each floor, from terrace to terrace. The land, faithful to the relief, is sloping. Maintenance is facilitated by artificial turf, and the plants are watered by numerous water points on each level. Photovoltaic panels provide a certain level of production (implied contract). 3D virtual tour and plans available upon request. Energy performance certificate (DPE) and energy audits in progress. AirBnB potential / Furniture to be negotiated. Information on the risks to which this property is exposed is available on the Géorisques website: ([[please use the form to respond ]]) »
