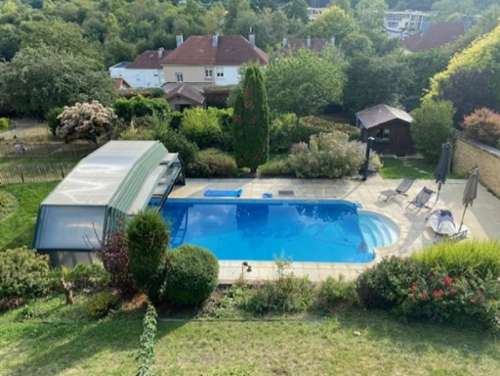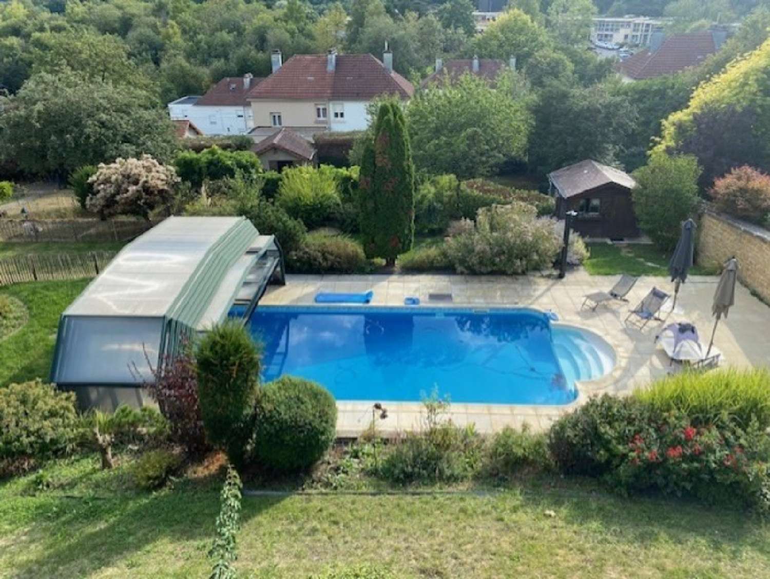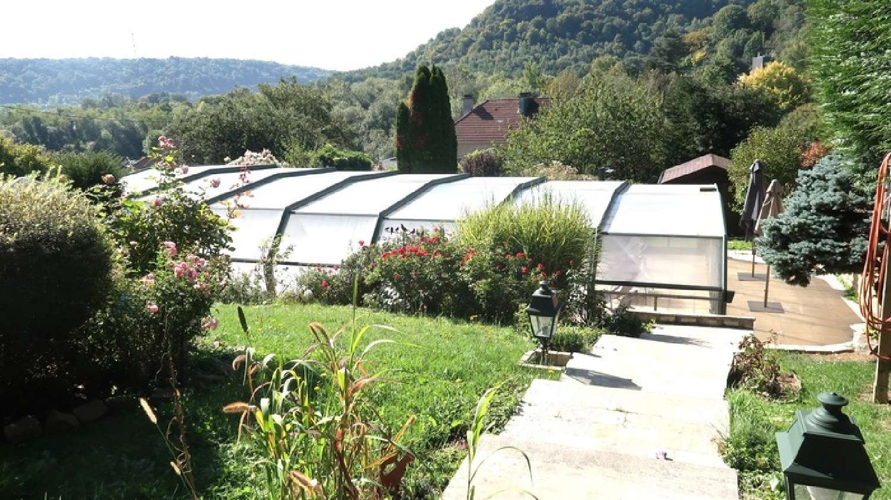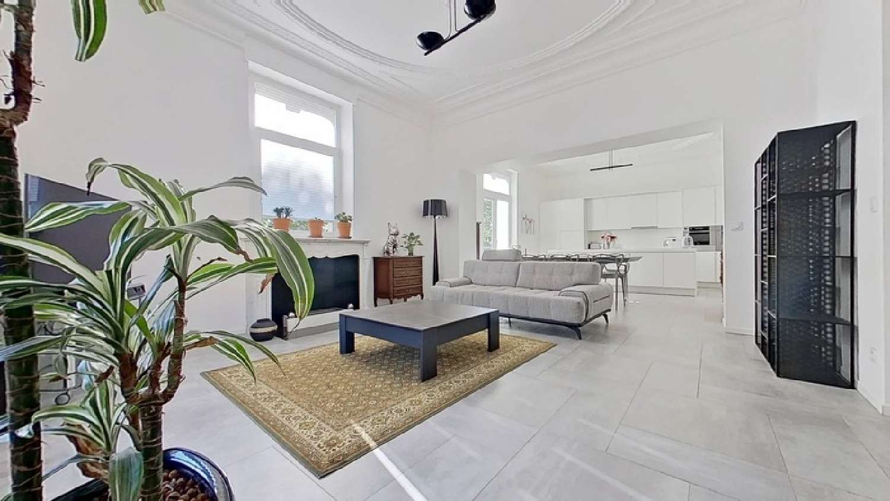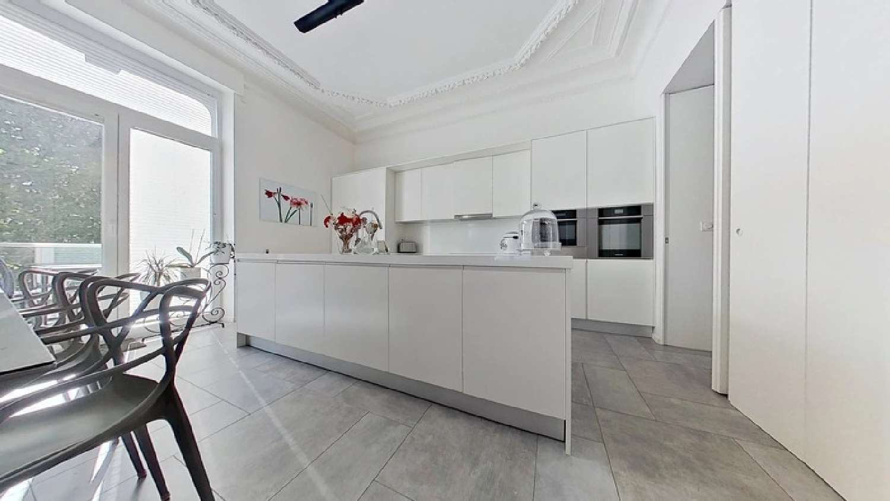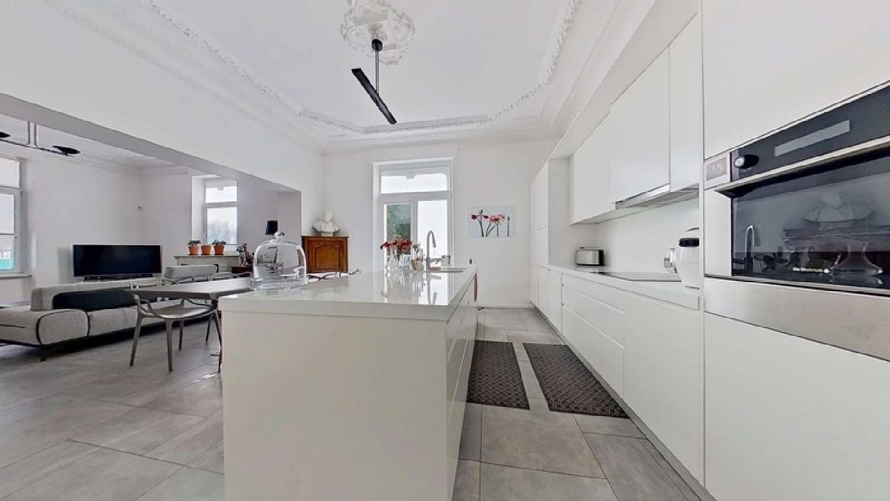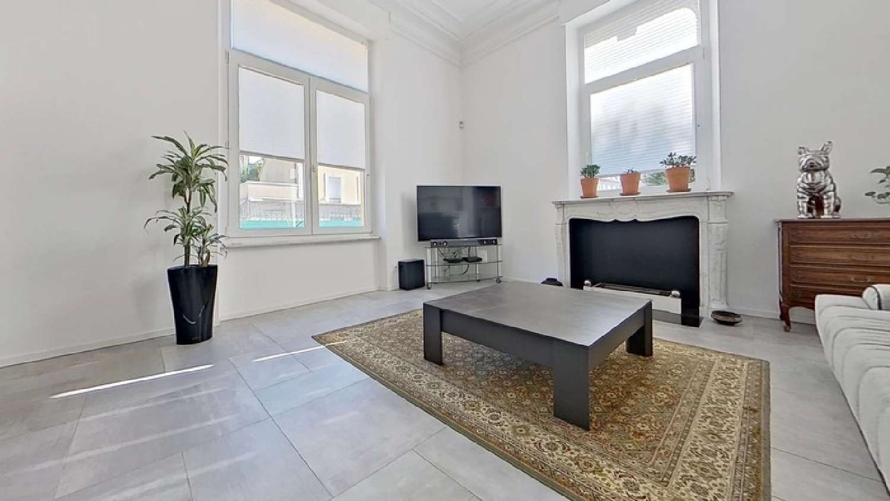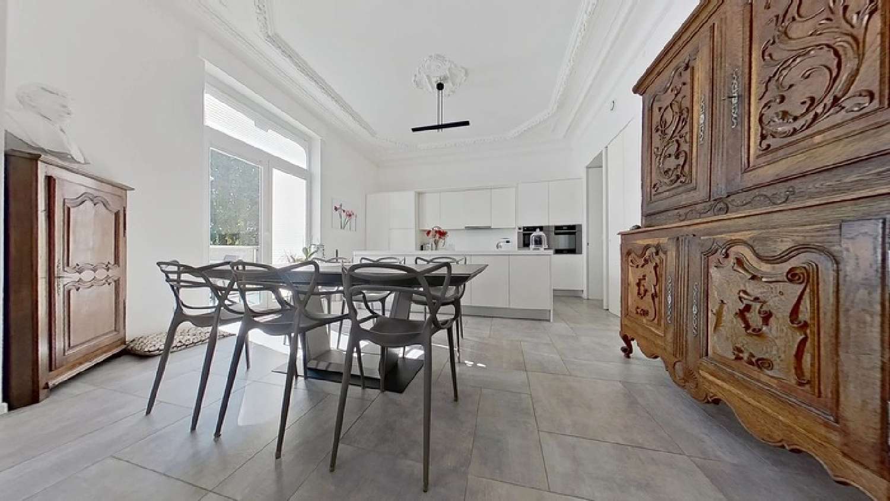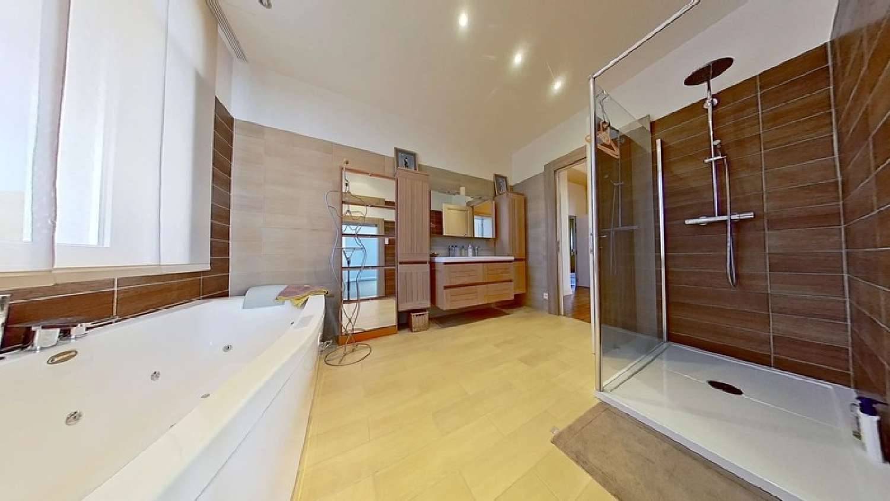Longwy - Mont-Saint-Martin, discover this magnificent villa with a breathtaking panoramic view, with a surface area of 500 m², nestled on a plot of 37 ares. It offers an ideal living environment between modern comfort, old and nature. Exceptional property on several levels, with on the second floor, an apartment like new. A villa with interesting potential, benefiting from different independent entrances. Flexibility for transformation into apartments or for the development of a workspace, particularly for a liberal profession, while maintaining a family setting. It is completed with a large heated swimming pool of 45 m² and its high shelter to enjoy it longer after the season, a pool house, all for a pleasant atmosphere, allowing you to enjoy it from the first sunny days. An outbuilding-sheepfold adds a charming touch, for those who want an ecological maintenance of the garden to accommodate small goats or sheep or for any other use. The ground floor consists of a beautiful entrance hall, extended by a very airy corridor with plenty of storage cupboards, a large living room opening onto an immaculate kitchen, very modern style, three spacious bedrooms, one of which has its own bathroom, a large bathroom equipped with a shower and a whirlpool bath. Direct access to the exterior to reach a beautiful terrace and the garden. On the same level as the terrace, you can access a gym with a sauna. A very bright villa. On the first floor, you will find four other bedrooms and a second bathroom, also equipped with a shower and a whirlpool bath, a landing and a separate toilet. On the second floor, a like-new apartment with two bedrooms, a large living room with its living room opening onto a fully equipped kitchen, a bathroom with a shower and a bathtub, a laundry room equipped for storing linen, a pantry area, a ventilated hallway and a separate toilet. An exceptional asset for welcoming family and friends, or for allowing adult children to have independent accommodation. The lower part of the villa, not buried, offers interesting potential with a large living room of 39 m² bathed in natural light, opening onto a very large terrace, a large bedroom or an office, and several useful rooms for storage or other uses. The lower part can be converted into an apartment with a possible living area of over 60 m² or be used for setting up offices for a liberal profession. In addition, the land includes an old tennis court to be rehabilitated, offering even more development possibilities. Everything is enclosed and planted with trees, with peaceful nooks to relax in. An enchanting setting for a large family. Double glazing. Large motorized gate. Pellet boiler. Electric heating on the second floor for the apartment. Intercoms on all floors. DPE awaiting finalization. Located near Luxembourg and Belgium. Close to schools, shops, services, and public transportation. Close to the hospital and major roads and highways. Don't miss this unique opportunity to acquire an exceptional property in a peaceful and accessible setting. Contact me to arrange a viewing! Les honoraires sont à la charge du vendeur.Les informations sur les risques auxquels ce bien est exposé sont disponibles sur le site Géorisques : www. georisques. gouv. fr.Contact your local agent, Marie FATTORINI, YUTZ, Optimhome Associate Estate Agent at (please use the form to respond ) (ref 592663)
