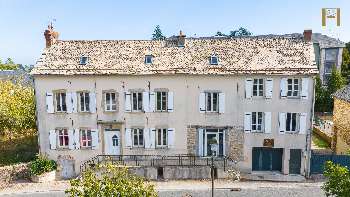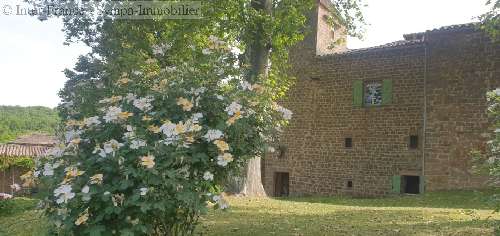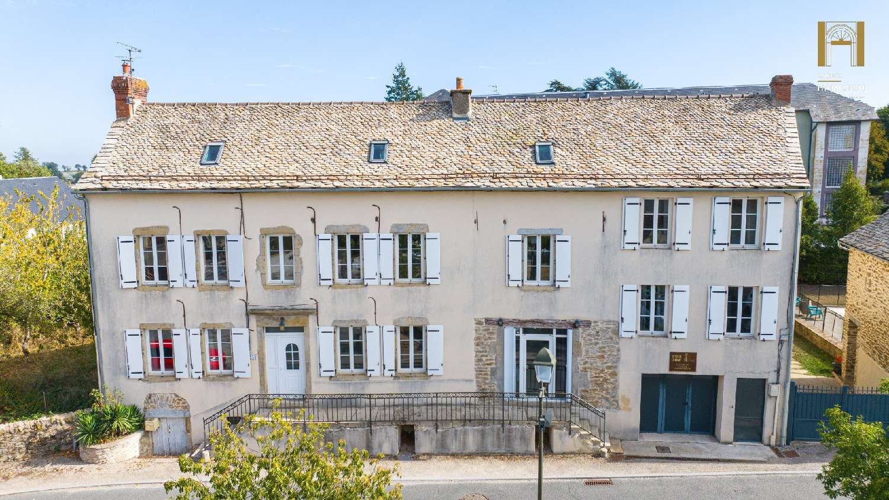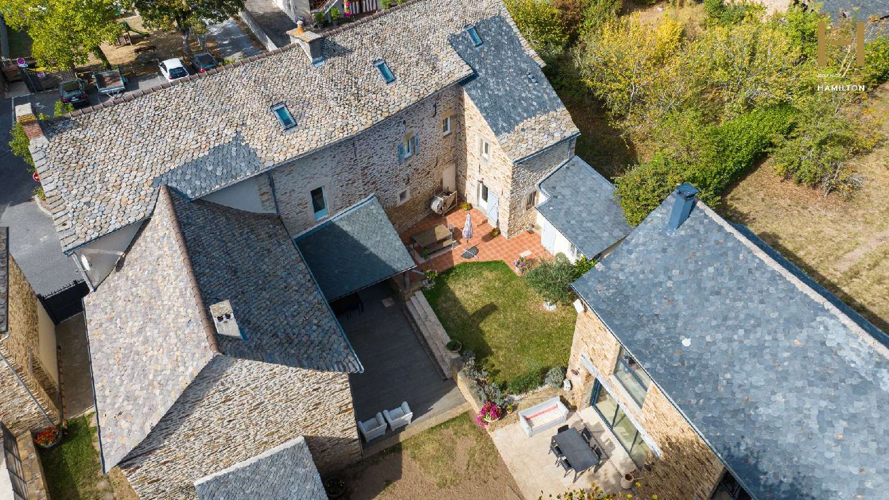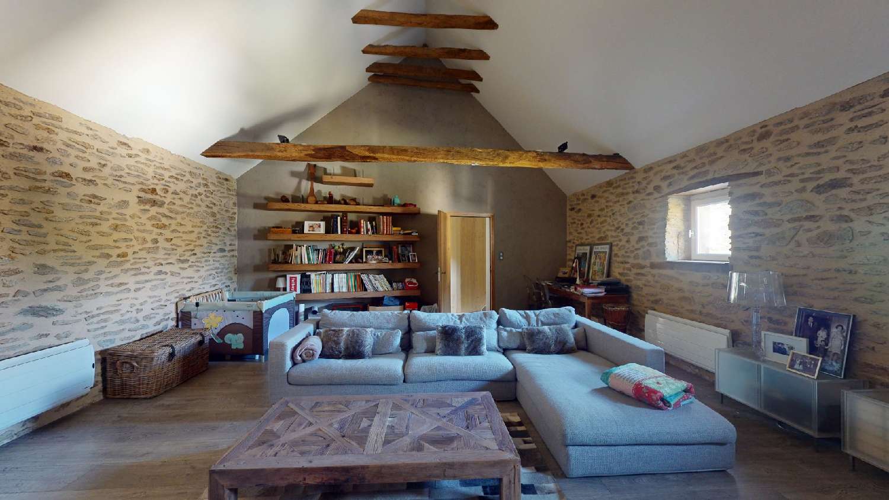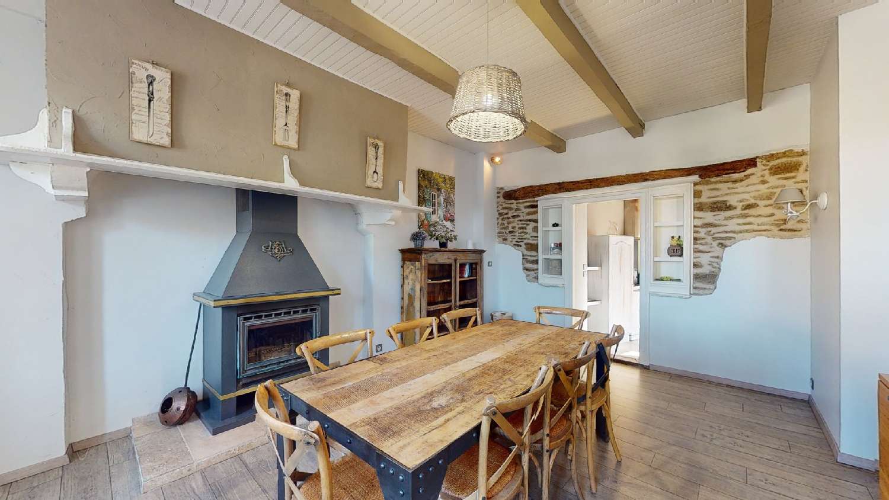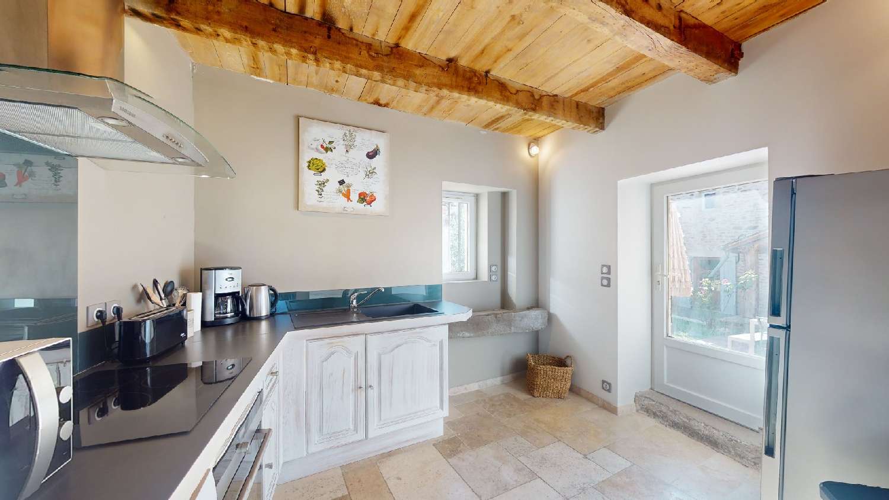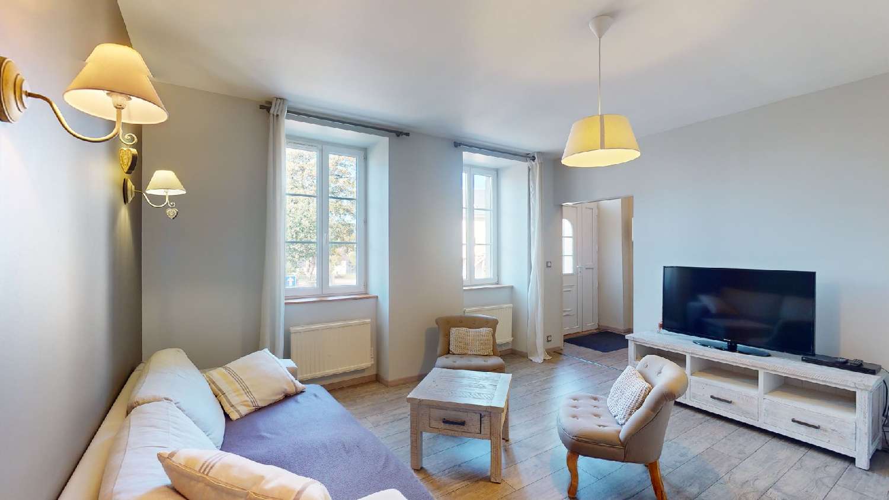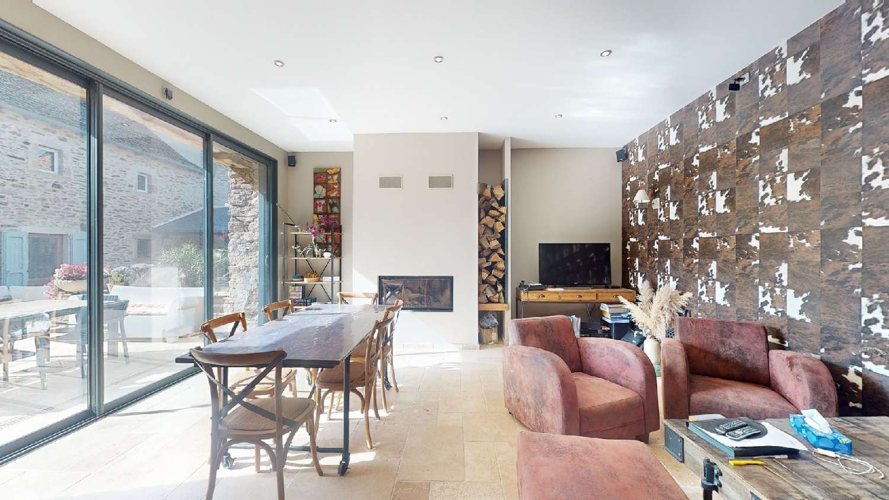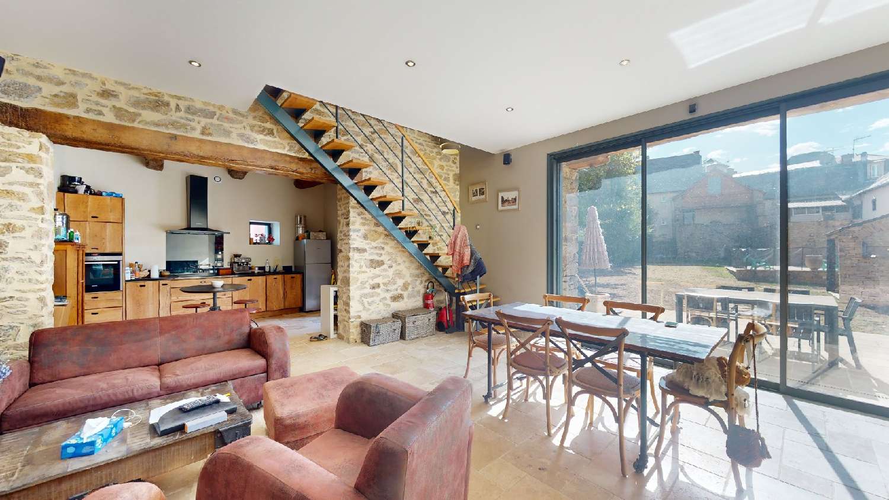Gîtes and its main house, are a very beautiful property complex, all in stone, combining careful decoration, refined finishes, quality materials and high-end equipment, whose complete and recent restoration has been managed by a renown architect. Ideally located close by Rodez with an international aiport at 25minutes just 2 minutes from access to the Albi - Rodez highway, ensuring connectivity to all tourist attractions and industrial + business centers centers in the aera, This a charming cottage complex taking place around a garden and a swimming pool, offering comfort and calm for short or long stays, whether vacationers, workers on working-holidays, on travel or on transfer The lodgings can also be booked separately or jointly to organize family or work reunions. The main residence: Real family home, +275 m² with closed garage. It is the daring combination of an annex barn and part of the main building (housing gîte 1). These two parts were connected. In the barn, on two levels: 2 remarkable living rooms: On the ground floor, kitchen open to dining room/living room with large open fireplace. A glass door leads outside (private terrace and access to the garden). On the 1st floor: a family lounge dedicated to reading and the TV room area, where stones, exposed beams and contemporary decor combine perfectly. Next, above the garage, a large family bathroom. On the second floor: a cozy bedroom covered with carpet, with integrated shower room and WC, then a new bedroom, a little larger. . Then, finally, at the very top, the attic of around 70 m², under the entire roof: with 6 skylights (3 on each side of the roof) making this sealed space into a real paradise for playing along and sleeping for children. We could, possibly, set up a bar / restaurant in part of this vast house, in order to complete a professional project focused on hotels, hospitality and the F B business. Gîte 1 has neutral and soft tones, is the largest (158m²) and can accommodate 10 people, on two levels, and whose entrance is from the main street. It is composed on the ground floor of a large living room with family dining table and closed fireplace and a small sofa area, overlooking on one side the main living room (TV room) and on the other, onto a fitted kitchen with door opening onto the garden. A bathroom, 2 toilets and the master bedroom complete this level. Upstairs: 2 beautiful bedrooms connected by a corridor and a shared dressing room, then at the back, a large bathroom with separate WC. Gîte 2, has an area of 103 m² and a capacity for 6 people, on 3 levels. On the 1st floor, a living room of approximately 30 m², with open dining kitchen and living room equipped with a wood stove. A glass door allows access to the outside. On the 2nd floor: a beautiful bright bedroom with desk and cupboard. A landing with storage and a bathroom complete this level. At the top, the master bedroom, large and attic. This accommodation is entirely covered with laminate flooring. Note that under the main room of this gîte, there is a small vaulted cellar, perfect for lovers of grands crus. Gîte 3, is a converted barn. It has, just like gîte 2, a capacity for 6 people and approximately the same surface area. The nature of the building allowed a very contemporary renovation while deliberately retaining a rustic appearance by highlighting the old exposed stones. On the ground floor, on a tiled floor, a small entrance with independent WC, then, a kitchen opening onto a beautiful airy living room, benefiting from high ceilings, a closed fireplace and large openings onto the contrasting garden with the opposite wall, upholstered in cowhide style. A floating staircase leads upstairs: 2 bedrooms (1 main and 1 smaller), 1 bathroom and a separate toilet. Access to this gîte is via a gate on the main street side. The 3 gîtes as well as the main house each have their own small private outdoor space, consisting of a small terrace with table and chairs for meals taken outside. The garden is flat and enclosed, it has a small additional building used as a technical room and laundry room, and also a small lean-to housing a barbecue and wood, available. The whole is equipped with an 11x4 swimming pool with security fence facing south, common to the three gîtes and the main house. This set of character is a unique opportunity for any lover of exceptional properties seeking to jointly develop a large-scale professional project. Additional photos available upon request. Virtual tour with 3D cutting + floor plans of the entire complex, available on request. Energetic survey in progress. Information on the risks to which this property is exposed is available on the Géorisks website: (please use the form to respond ) »
