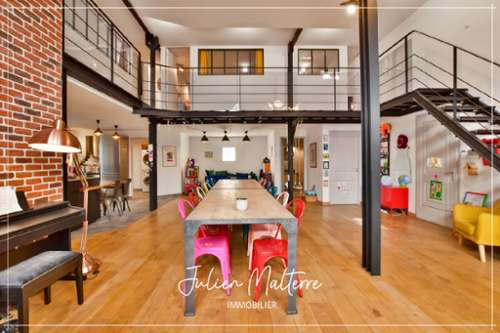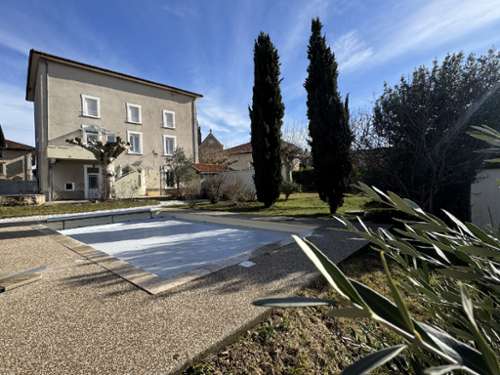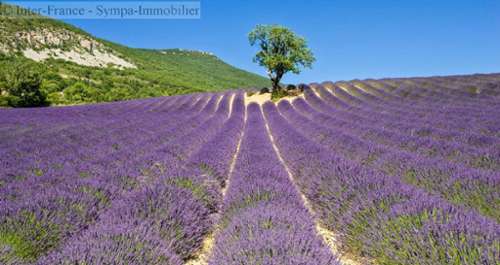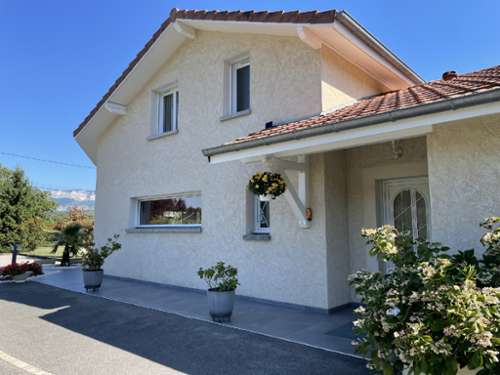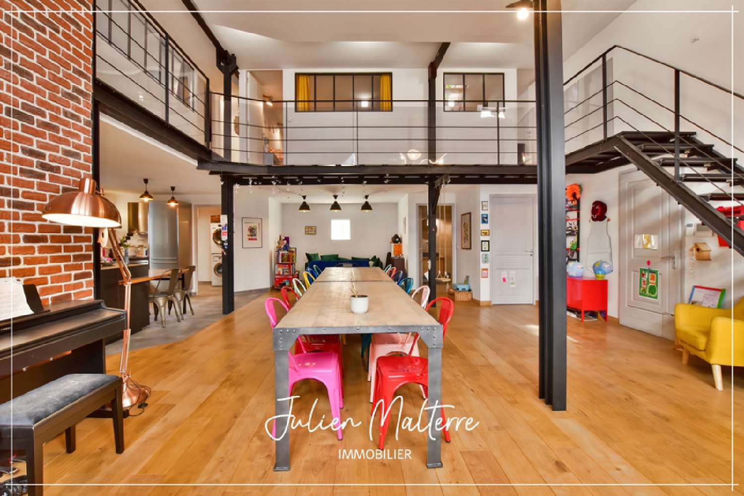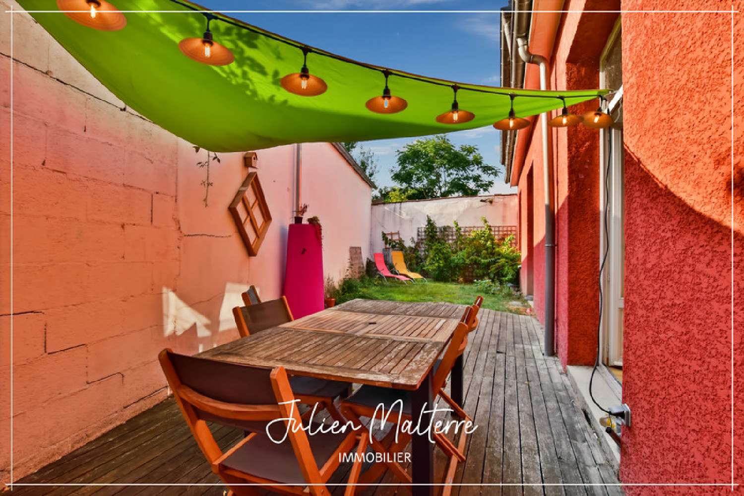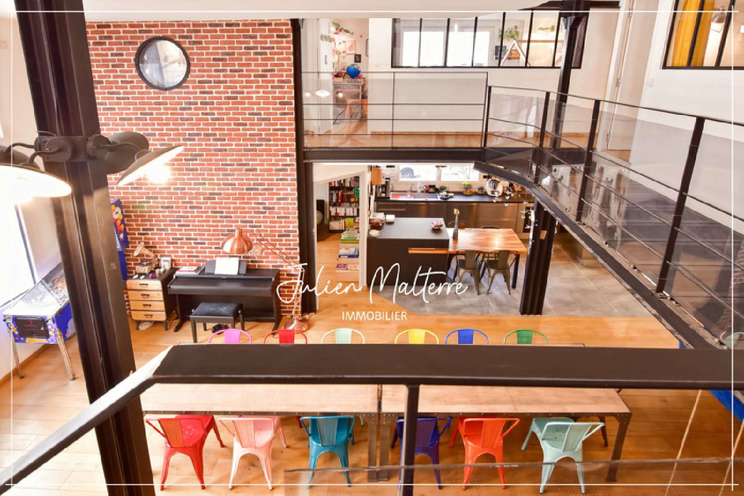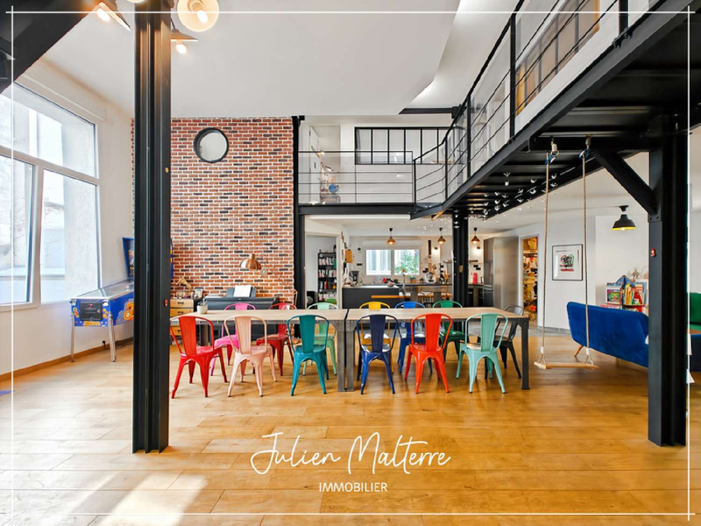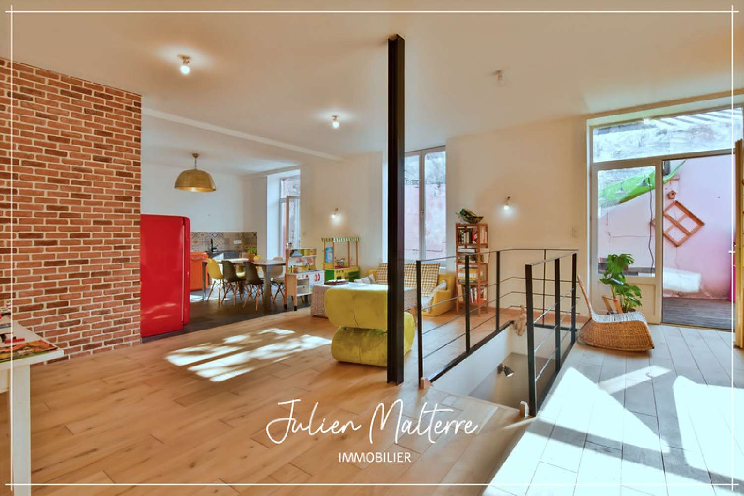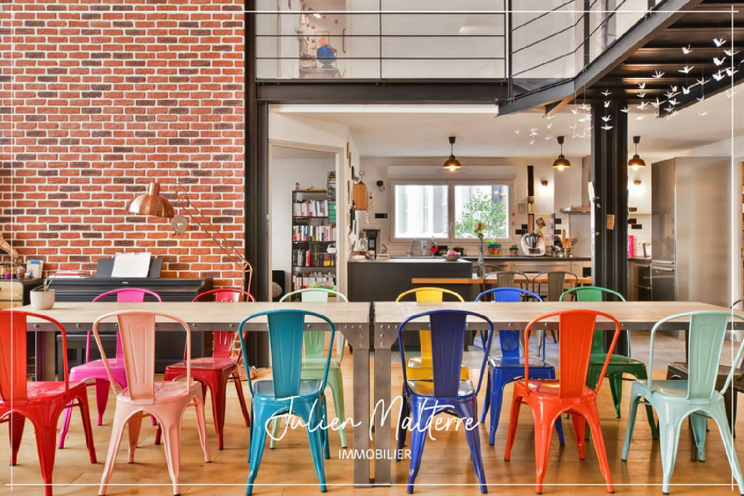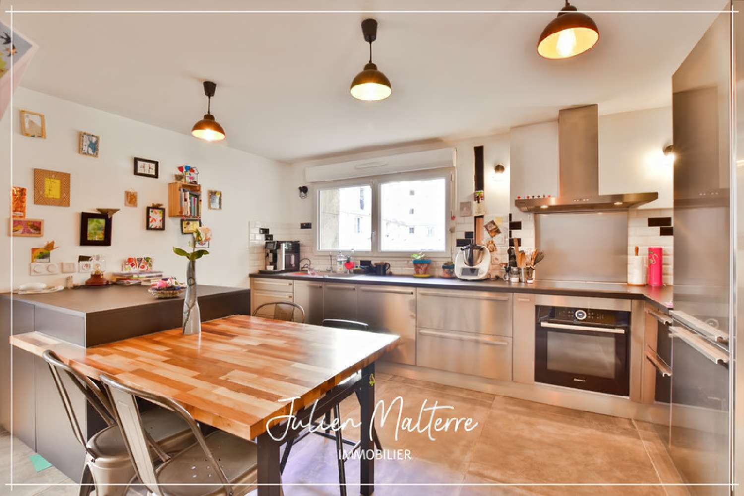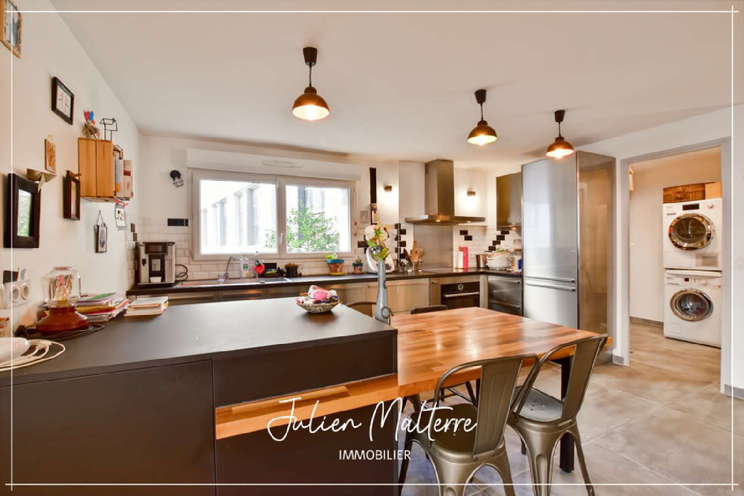**EXCLUSIVE** Unique property complex of 265 sq m of living space with a terrace, garden, and two garages. In Saint-Étienne, in the heart of the metropolitan area (150,000 inhabitants), 45 minutes from Lyon by motorway. Ideally located on Rue Désiré Claude, between the Tréfilerie campus and Centre 2 shopping center, 150 m from the tram, 5 minutes from the N88 and D201 highways, and a 10-minute walk from the city center and the Bellevue train station. All shops, schools, and colleges are within easy walking distance. In a small, quiet, courtyard-facing building with 12 units, discover this rare property comprised of two apartments connected by an internal staircase: a 165 sq m New York-style loft and a brand-new, contemporary 100 sq m apartment with a terrace and garden. The property offers approximately 265 sq m of living space, comprising 7 bedrooms plus an office, 2 kitchens, 2 living rooms, 2 garages, and over 60 sq m of outdoor space. On the first floor, the loft impresses with its 4.30 m high ceilings and an impressive living area of approximately 70 sq m, featuring exposed metal beams, solid oak parquet flooring, and a fully equipped open-plan kitchen. An adjoining pantry/laundry room, a bedroom or TV lounge, a shower room, and a toilet complete this level. The mezzanine level includes 3 bedrooms, a bathroom with shower, and a separate toilet. An office provides access to the upper floor. On the top floor (currently connected), the 100 sq m apartment offers a spacious 45 sq m living room opening onto a west-facing terrace and garden of approximately 60 sq m, perfect for enjoying late summer days. Three bedrooms, a shower room with laundry area, and a separate toilet. An additional storage space (currently being created) completes this floor. FEATURES AND COMFORT: High-quality materials: brick, slate, metal beams, and solid wood flooring. PVC double glazing, complete insulation (interior and exterior depending on the floor). Efficient heating: pellet stove on the first floor (approx. €300/year) + programmable inertia radiators. Compliant electrical wiring, RJ45 sockets, fiber optic internet, and a video intercom. Motorized, enclosed garages in the courtyard, with the possibility of installing an electric vehicle charging station. The facade and roofs are recent, and the common areas have been completely renovated. An exceptional and adaptable property. This complex offers numerous possibilities: a spacious family home of 265 m², a mixed-use project with a professional component, or conversion into two separate apartments (with access via the common areas). A rare property combining the charm of a loft, the comfort of an apartment with outdoor space, and the added benefit of two private garages, all in a central and quiet location. A complete portfolio of over 60 photos is available on my website; search for Julien Malterre Immobilier in your browser. A virtual tour and a video of the loft are also available in this listing; I encourage you to view them. The same is available upon request for the apartment with a terrace. Are you also looking to sell your property? Apartment, loft, house (villa, townhouse, manor house), building, estate, castle, manor, land, commercial/industrial/industrial premises, factory, business: I am here to help you buy and sell under the best possible conditions. My area of operation covers the Loire, Haute-Loire, and Rhône departments, and beyond, subject to prior assessment. Contact me to discuss your needs! Number of units in the condominium: 12. Average annual share of charges (estimated budget): €120, or €10 per month. The fees are payable by the seller.Les informations sur les risques auxquels ce bien est exposé sont disponibles sur le site Géorisques : www. georisques. gouv. fr.** ENGLISH SPEAKERS: please note that Capifrance has an international department that can help with translations. To see our range of 20,000 properties for sale in France, please visit our Capifrance website directly. We look forward to finding your dream home!
