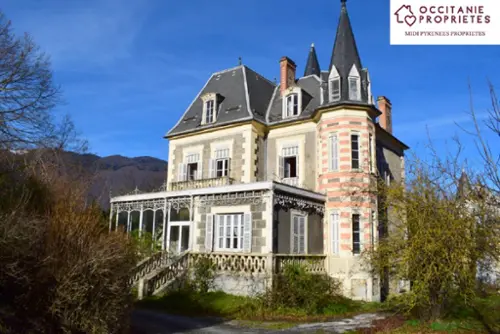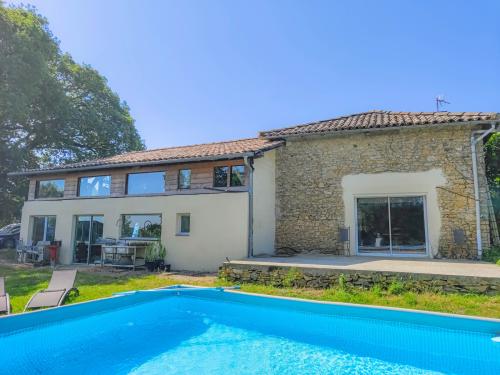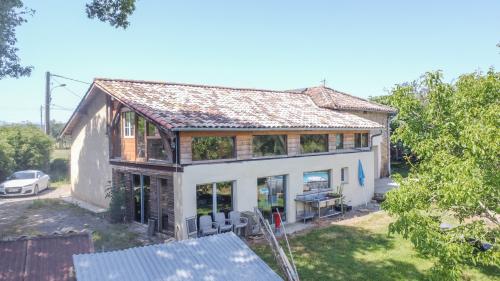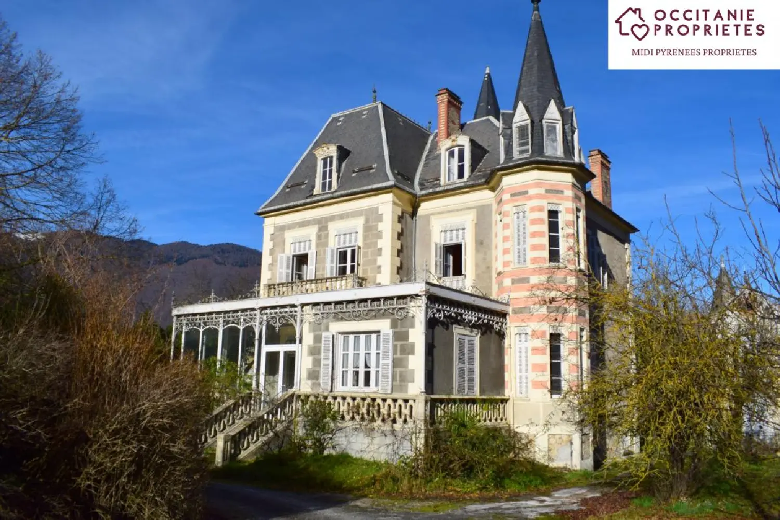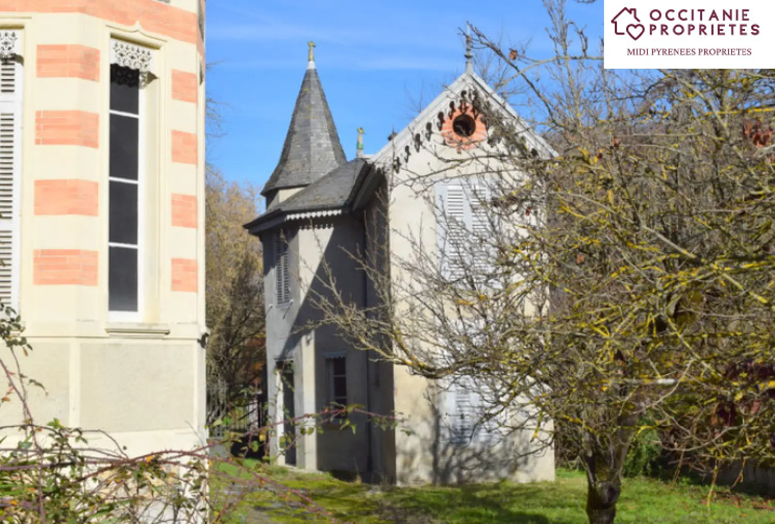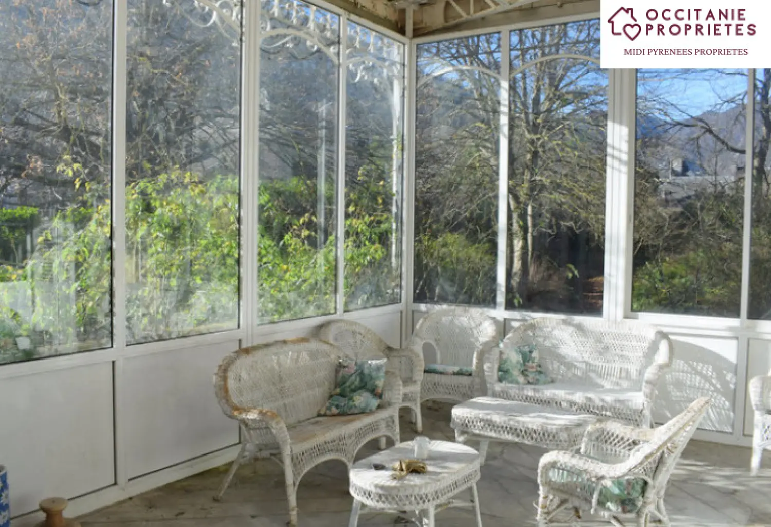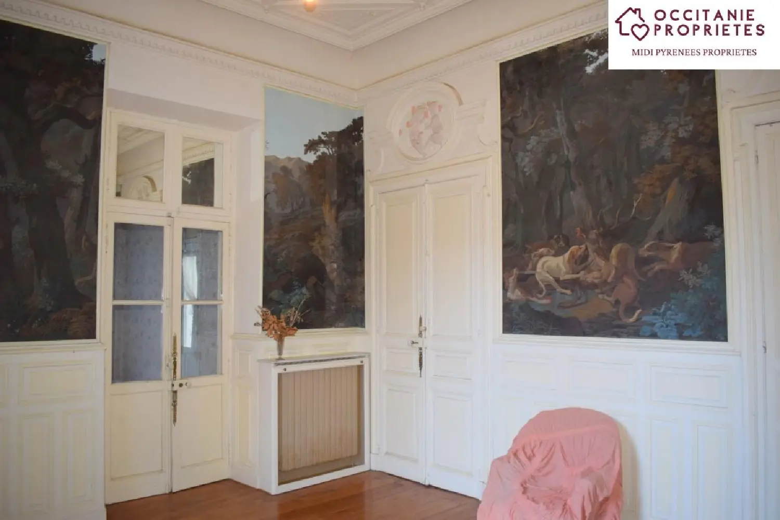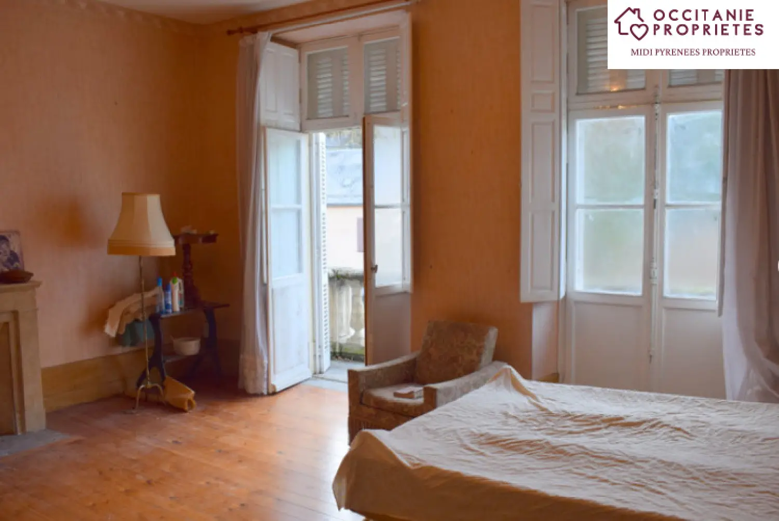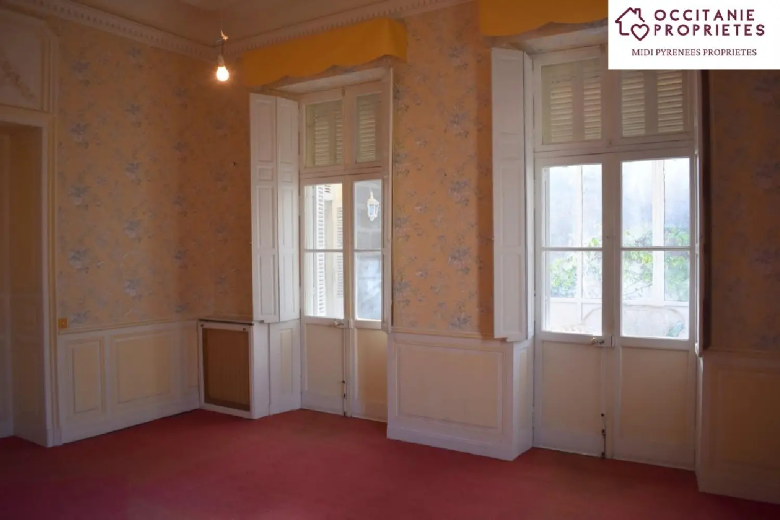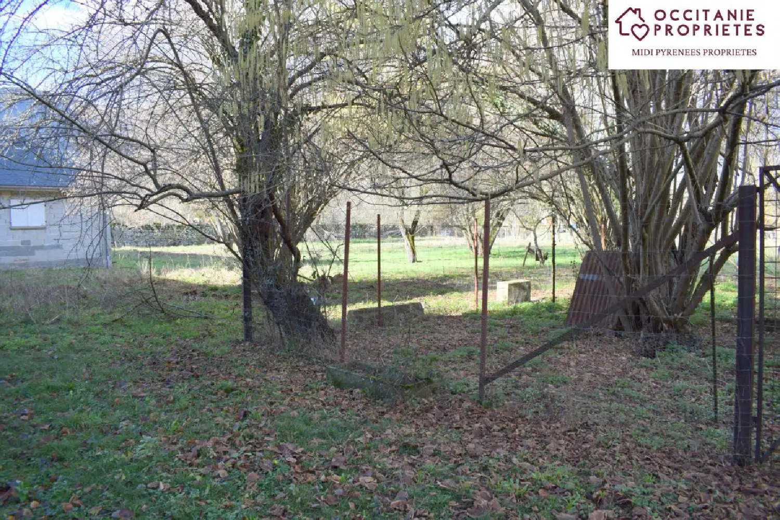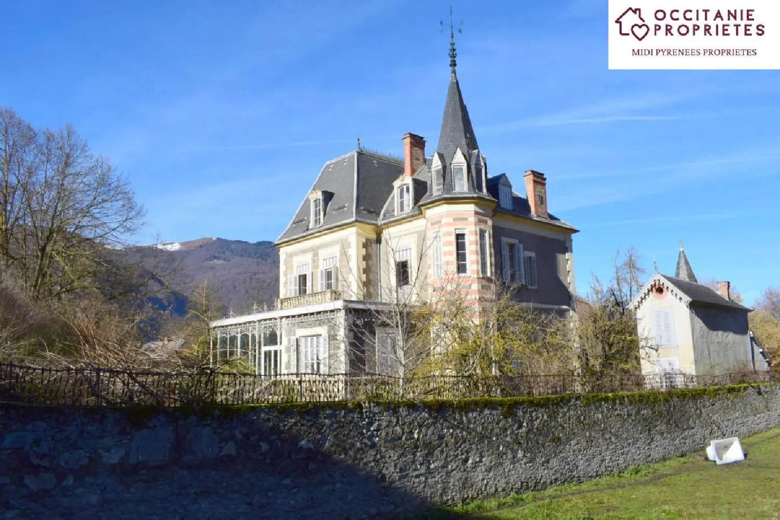Charming 18th-century Château with Orangery and Pavilion in Marignac (8,418 m2 parkland)This fairy-tale château stands proudly on the edge of a peaceful village and includes its own orangery and pavilion. With 10 existing bedrooms and the potential to add more, the property is ideal for a boutique hotel, B&B with gîte, yoga retreat, large family home, or even a shared residence among friends or relatives to enjoy the region's many attractions.The pavilion has been fully renovated, the château partially restored, and the owner is currently working on the orangery. The estate offers beautiful views of the surrounding mountains and consists of three main buildings:THE CHÂTEAU From the wrought-iron entrance gate, the 18th-century château reveals its full charm. The owner has preserved many original features and the soul of the house.The large cellar (78 m2) once housed the service quarters and kitchen.GROUND FLOOR Entrance hall (14 m2), office (7.26 m2), two lounges (9.24 m2 and 25.64 m2), and a bright dining room (23.91 m2). A storage room (2.67 m2), WC, and kitchen (20.19 m2) open onto a 23 m2 terrace under a charming original glass canopy (veranda).FIRST FLOOR A beautiful wooden staircase leads to the first-floor landing (9.59 m2), where you'll find four bedrooms (9.39 m2, 9.62 m2, 22.51 m2, and 26.53 m2):Bedrooms 1 and 3 share a bathroom with WCBedroom 2 has its own private WCBedroom 4 features a private shower room with WCSECOND FLOOR Landing (13.29 m2), four more bedrooms (10.33 m2, 12.78 m2, 14.50 m2, 18.47 m2), two shower rooms (2.70 m2 and 3.18 m2), and a dressing room (7.49 m2)ATTIC Three large rooms plus access to the turret, offering a stunning 360o view over the village and surrounding mountains.THE PAVILION Fully renovated, this 43 m2 building is ideal as a guest house or self-contained unit for family and friends. Ground floor: Living room, kitchen, second lounge or study/library, and WC First floor: Two bedrooms and a shower roomTHE ORANGERY Partially restored, this beautiful 159 m2 building spans three levels and offers excellent development potential. Ground floor: Living room, dining room, storage, laundry room, kitchen, and a terrace. Two 16.5 m2 garages are located to the right of the orangery. At the rear, a third garage (50.68 m2) and a covered storage area are accessible. First floor: Three bedrooms (9.37 m2, 9.49 m2, and 12 m2) and a shower room (4.47 m2). There are three convertible attic rooms.LAND The fully enclosed park spans 8,418 m2 and is divided into several zones -- ideal for relaxing, gardening, keeping animals, creating a play area, or adding a swimming pool. There is also a well on the grounds.The property needs some final renovation work to restore its full splendor. Roofs are in natural slate. The château has original single-glazed wooden windows, while the pavilion features double-glazed PVC. Connected to mains drainage, heating is provided by oil-fired boiler, electric radiators, and fireplaces.The estate is set within a splendid enclosed park, landscaped into distinct areas for relaxation, a vegetable garden, potential animal enclosures or a swimming pool, and benefits from a well on the property. Natural slate roofs, double glazing in the pavilion, fireplaces, mixed heating (oil-fired boiler and electric radiators), and mains drainage provide this property with an authentic yet functional character. Less than 10 minutes from charming Spanish villages, 1 hour 20 minutes from Toulouse airport, and around an hour from Tarbes/Lourdes, this château offers an ideal setting for a family residence, a bed & breakfast/gîte project, or a professional activity. It's surrounded by preserved natural beauty with easy access to a wealth of leisure activities: lakes, rivers, skiing, hiking, cycling, golf, tennis, and much more.
