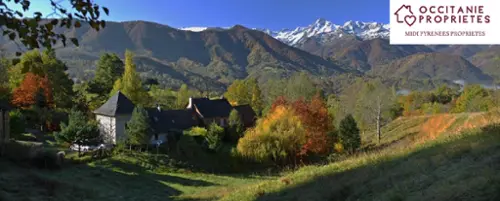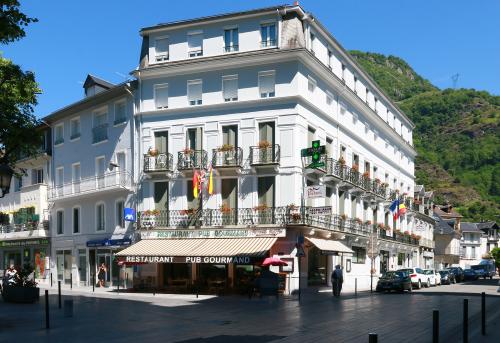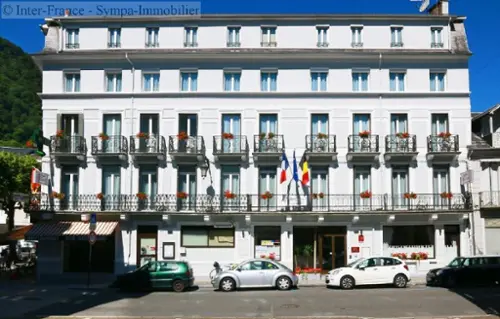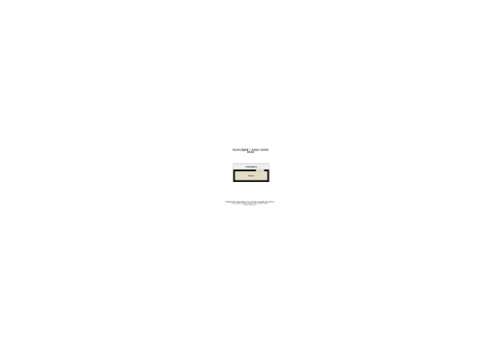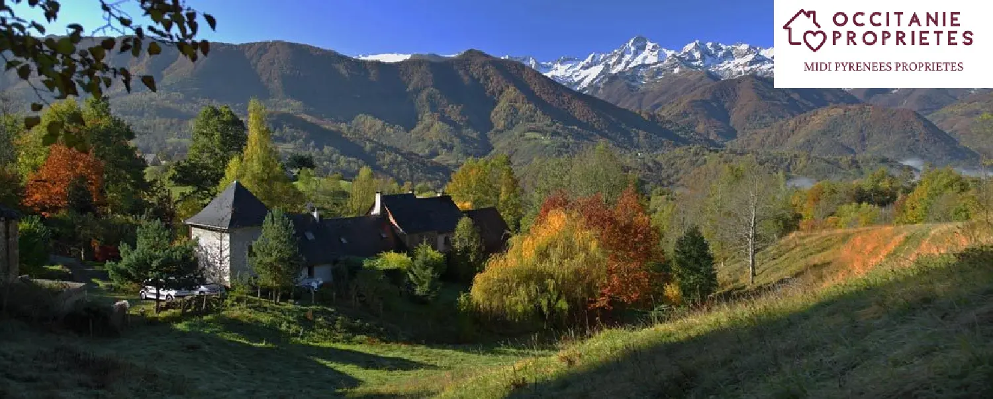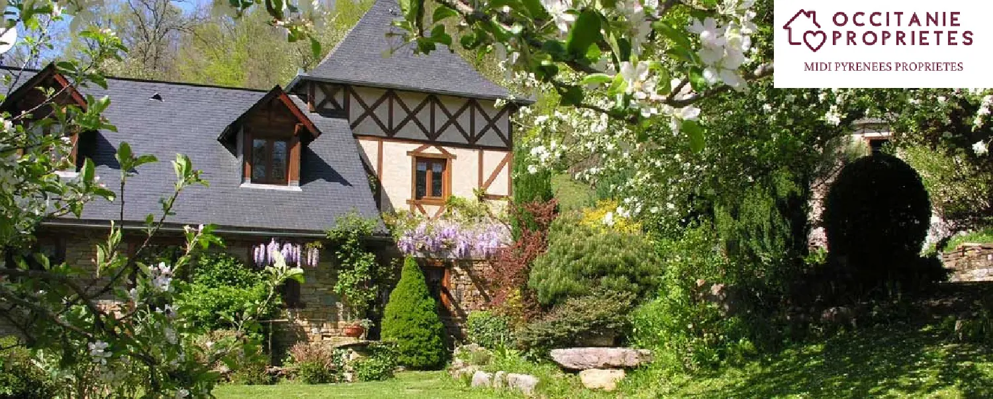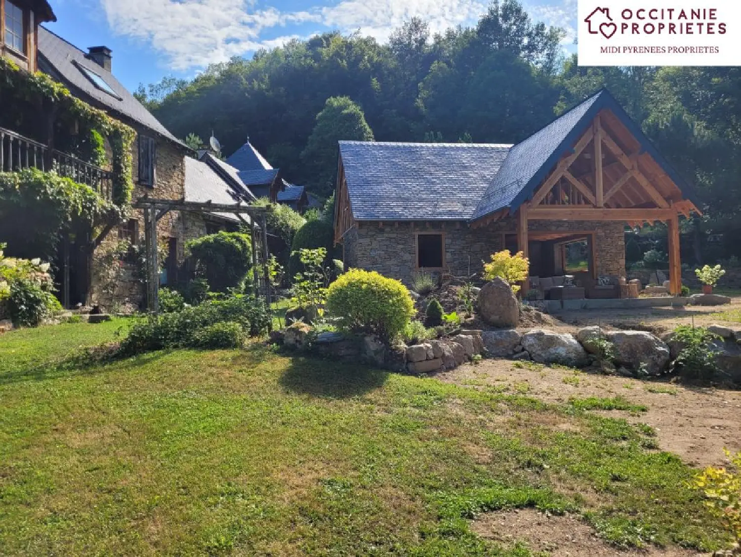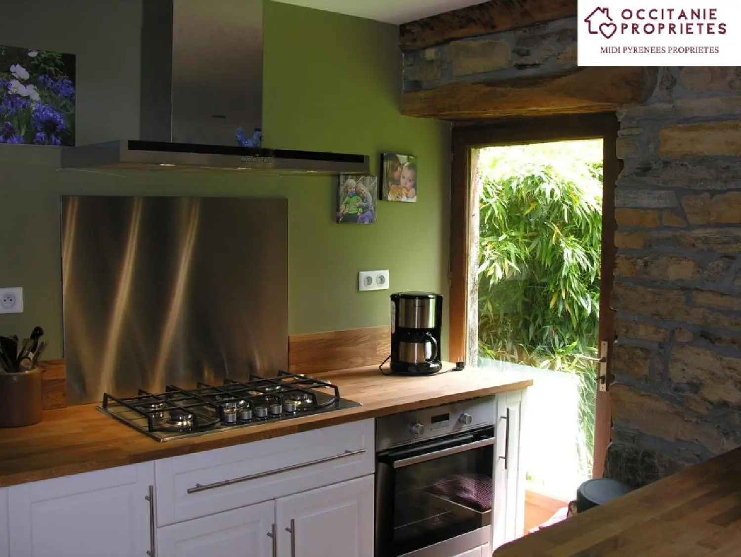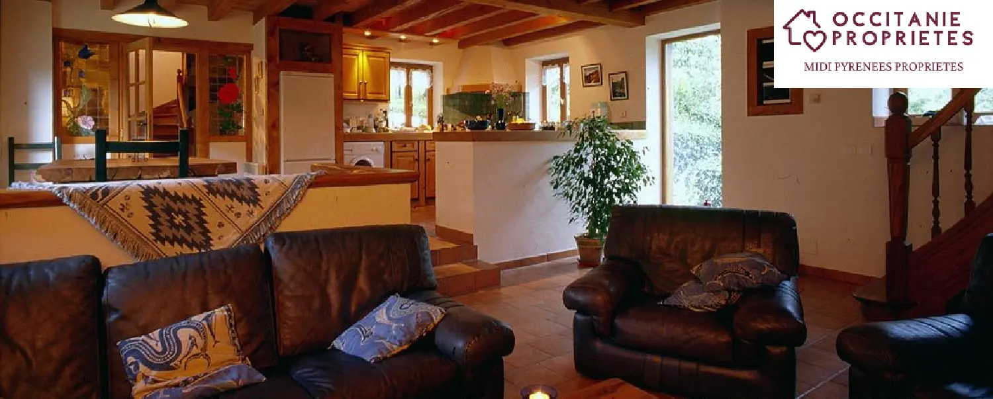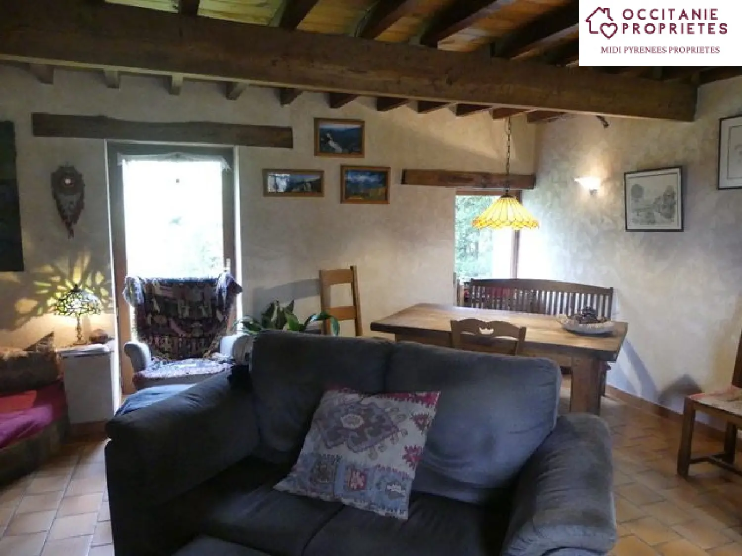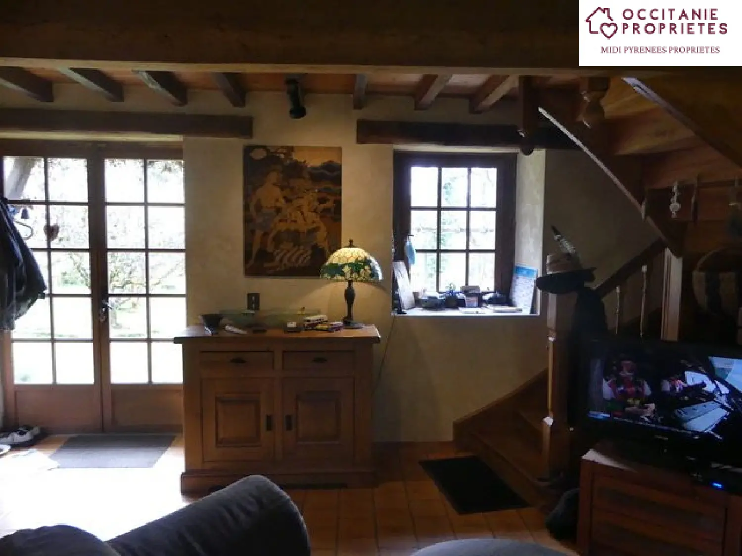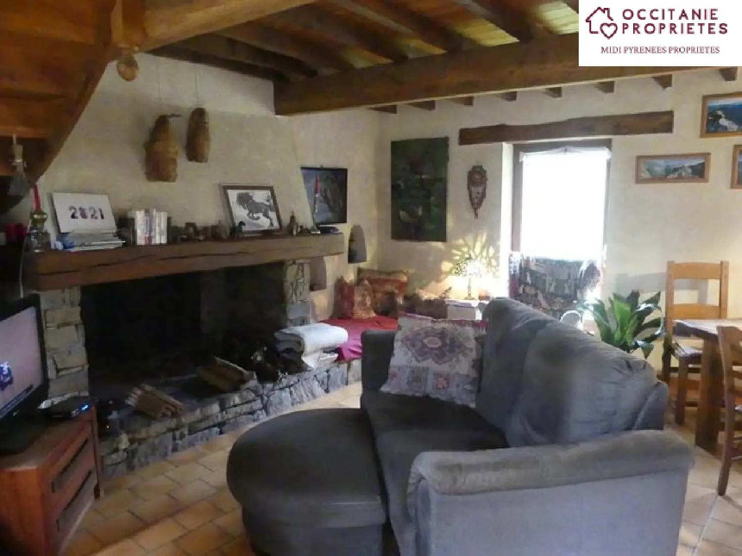Magnificent mountain property consisting of three houses renovated in the traditional local style with natural stone and slate roofs, on 2 hectares and 53 ares of adjoining land. Nestled in a haven of nature in the heart of the Ariège Regional Natural Park, surrounded by woods and meadows, south-facing, with stunning views of Mont Valier, at an altitude of 770 meters. Beautifully landscaped and flower-filled garden. Additionally, there are 2 barns (one newly rebuilt in 2024/2025) and a house to restore.It's a magical place filled with serenity, maintained ecologically for around 40 years, combining great comfort, a cosy atmosphere, and respect for nature.This property is a true gem -- ideal for several friends, a large family, or to continue generating rental income while living in a little corner of paradise. It also offers many expansion possibilities 1) *Les Glycines* House: 110 m2Currently rented as a holiday cottage, rated 3 stars (Gîtes de France, 4 6 people).Slate roof. Roof and framework built by traditional craftsmen (*compagnons du devoir*).Electric heating with convectors + electric underfloor heating in the living room.Independent electricity and sanitation (1 septic tank and 1 grease trap).Ground floor (tiled): Large living room + open kitchen (42 m2), underfloor heating in the lounge area Separate toilet (1.70 m2) Bathroom with large shower, water heater, toilet, and sink (8 m2) Entrance hall (6.5 m2)Direct access from the living room to a private, flower-filled garden (north side) Private south-facing outdoor terrace (12 m2) First floor (solid chestnut wood flooring): 2 bedrooms accessed via an elm staircase from the hall: bedroom, slightly sloped ceiling, 1 window + 1 skylight = 12 m2 , bedroom (1 window) = 15 m2 accessed via elm staircase from the living room: Chalet* bedroom = 15 m2, slightly sloped ceiling, 1 window + 1 skylight 2) *Le Chèvrefeuille* House: 70 m2Also rented as a holiday cottage, rated 3 stars (Gîtes de France, 2 4 people).Slate roof. Electric heating + large open fireplace.Ground floor (tiled): Spacious living room + open kitchen (29 m2) Separate toilet with water heater + washing machine (3.27 m2) Bathroom with large shower and sink (4.5 m2) Small hallway between toilet and bathroom (1.15 m2) Direct access from the living room to a private flower-filled terrace (north side)First floor (solid wood flooring): 2 bedrooms with sloped ceilings: Bedroom = 15.8 m2 (floor area), with 2 skylights, Bedroom = 12.3 m2 (floor area), with 1 skylight Hallway = 5.2 m2 (floor area) Le Chèvrefeuille* and the owner's house share an electricity meter and sanitation system (1 septic tank and 2 grease traps).3) Owner's House: 100 m2Slate roof. Heated by wood-burning stove and large open fireplace.Ground floor (tiled):**Living/dining room with large fireplace (28 m2)Kitchen (10 m2)Bathroom with sink, water heater, toilet, and large tiled shower (8 m2)First floor (elm staircase, wooden floor):** Large bedroom with balcony (28 m2)Connecting bedroom with mezzanine (18 m2)Second floor: Attic Roof insulation needs to be completedNote:* Shared electricity meter and sanitation with *Le Chèvrefeuille* (1 septic tank and 2 grease traps) 4) Independent BarnNew construction on the site of an old barn, 42 m2 on the ground floor + sloped attic floor and a covered terrace of 15 m2.Natural stone cladding, slate roof.Unobstructed panoramic view of Mont Valier. 5) Barn to renovate48.5 m2 internal surface, natural stone, shared wall with the owner's house.Ideal for extension, with panoramic view of Mont Valier. 6) House to fully restore40 m2 internal surface, natural stone, with panoramic view of Mont Valier. * Large flower-filled garden of approx. 3,000 m2 on the south side, facing Mont Valier* Small stream along the northern boundary of the property, reduced to a trickle in summer* Entire property is fenced for horses **Distances:*** 25 km from the Guzet ski resort* 15 km from the A
