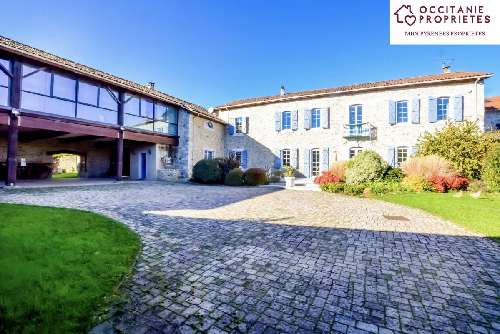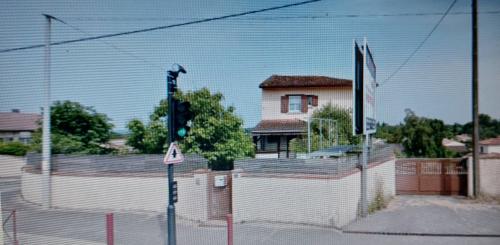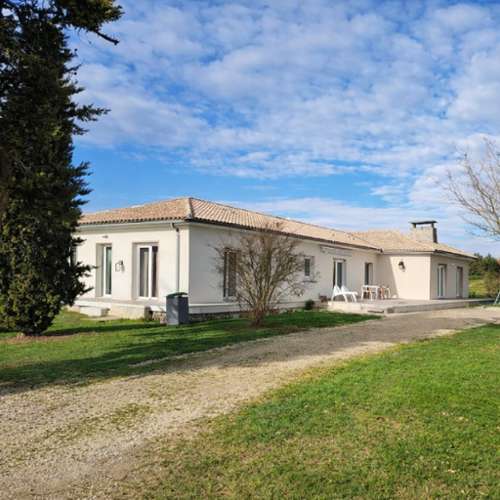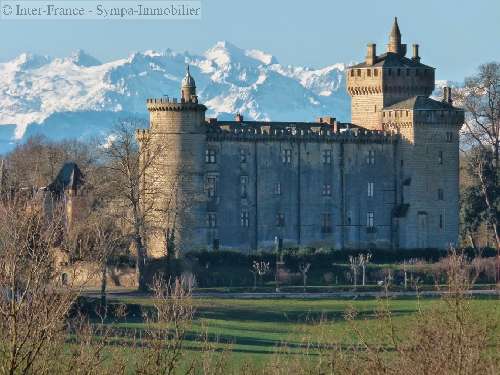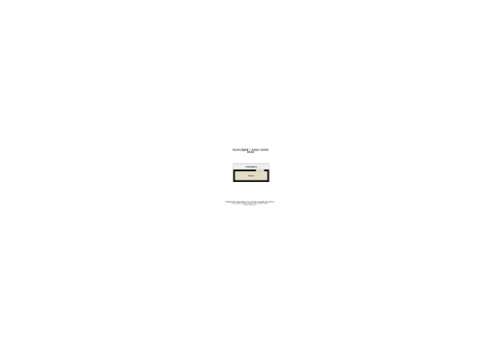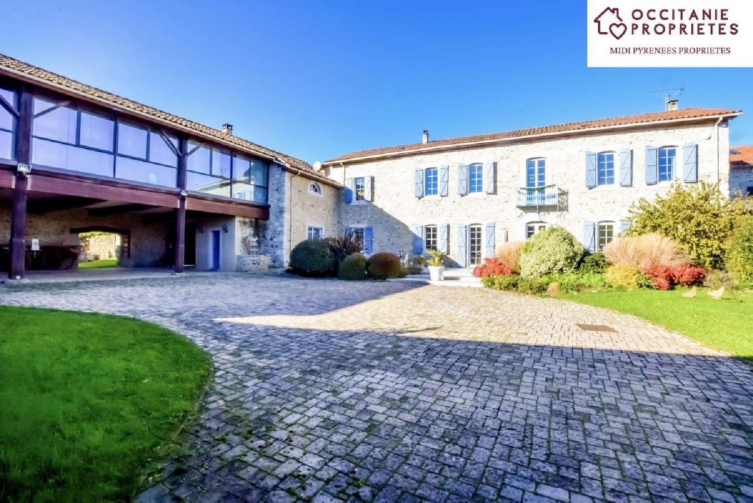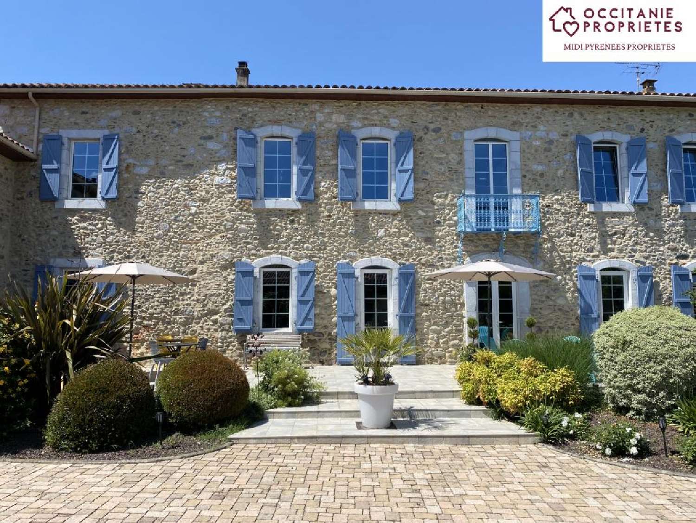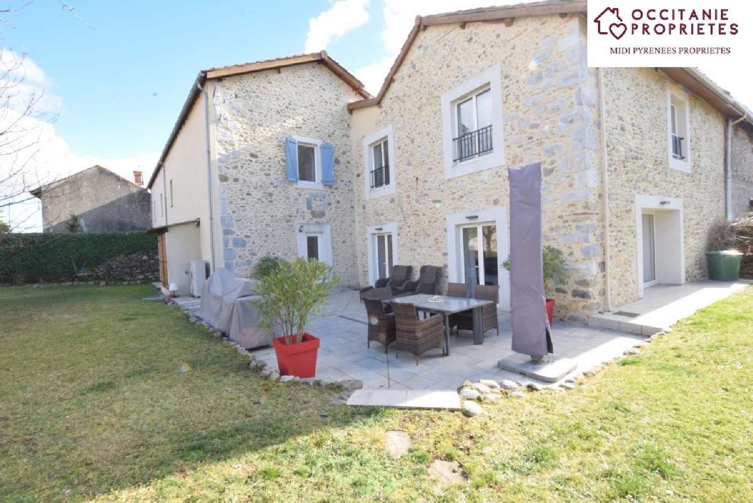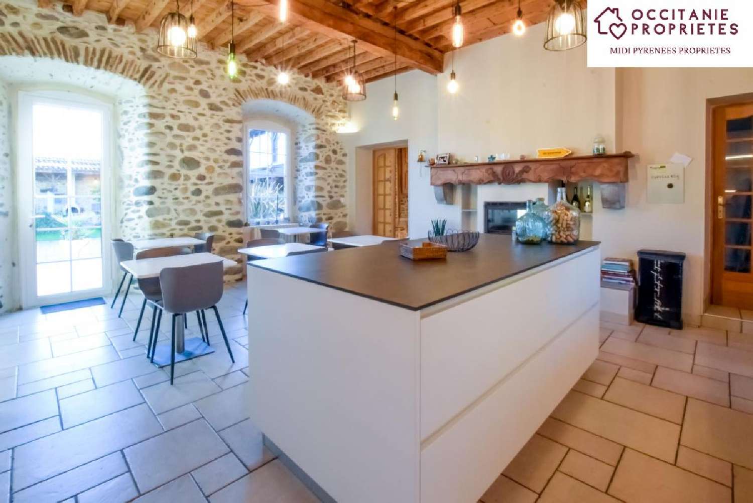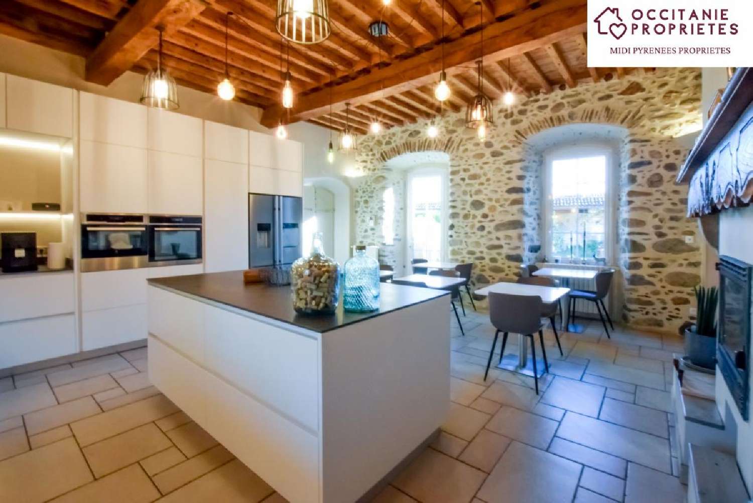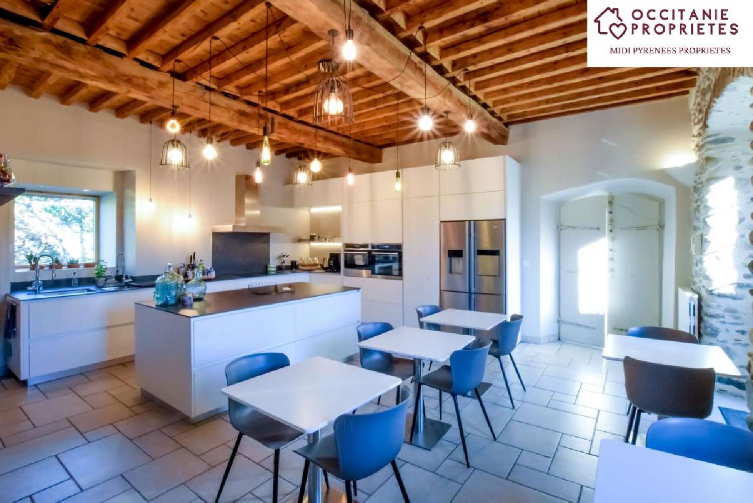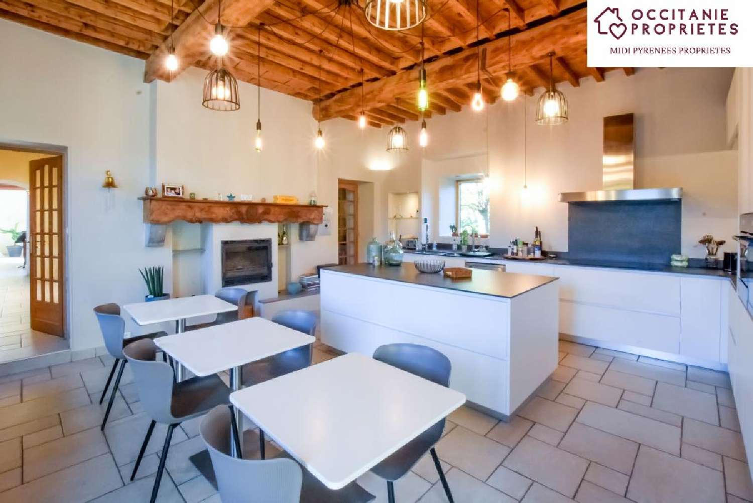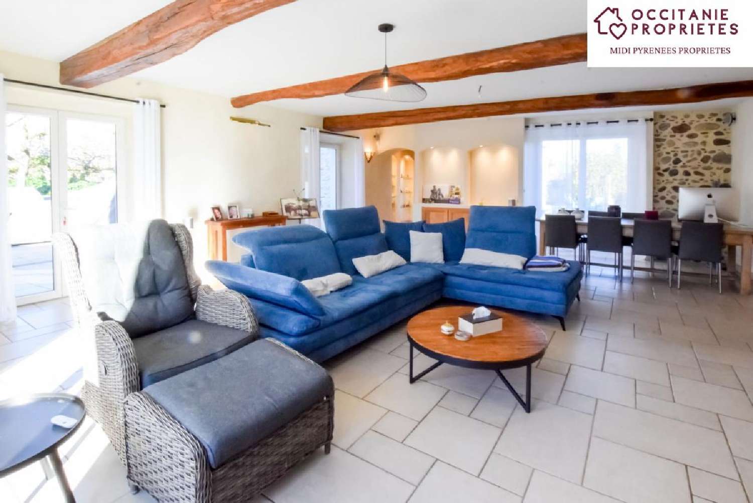Meticulously renovated property offering a main house, a guesthouse, a large gîte and significant potential to create up to three additional rental units. Ideal for a family, tourist or professional project, in a secure setting with pool and garden.High residential and commercial potential: large family home, guesthouse, gîtes, holiday rentals or professional space (conferences, workshops, cooking/art schools, etc.). Currently comprising a main farm (house + guesthouse) and a large independent gîte, it could accommodate two further apartments in the renovated barn. An electric gate opens onto a courtyard garden, a barn with garden and jacuzzi access, a modern guesthouse, and a pool with pool house. A rare property with endless possibilities.The main house (approximately 505 m2 habitable) opens into an entrance hall (8 m2) with original staircase. To the right is a guest suite with a bedroom (9.50 m2), private lounge (10.50 m2) and en-suite bathroom (8 m2). To the left, the large fitted kitchen/dining room (36 m2) with central island and built-in fireplace leads to a utility/boiler room (16 m2) and rear garden. From the kitchen a corridor leads to the bright main lounge (55 m2) with exposed beams, stone wall, integrated fireplace and large windows. A WC/shower (4 m2) completes this level. On the first floor, a landing leads to the original house and the converted barn: bedroom 2 (25 m2, dressing, bathroom), bedroom 3 (18 m2, private bathroom), bedroom 4 (13 m2), bedroom 5 (16 m2), a large master suite of 110 m2 (bedroom, walk-in closet, bathroom, office or gym), plus shower rooms and storage. The floor also includes a 28 m2 lounge/reading area and an 11 m2 office/play room.The guesthouse (120 m2) spans two levels of about 63 m2 each: on the ground floor an open living area (modern kitchen, lounge, dining) with large windows opening onto the pool and a shower room. Upstairs, two double bedrooms, a games room, and a large modern bathroom. In front lies the pool (9 × 5 m) with terrace and an 18 m2 technical room adjacent.The barn is partially converted: below it an atelier of 33 m2, a wine cellar, a 48 m2 garage and 125 m2 covered parking. A staircase leads to a luminous 40 m2 studio (wood floor) with abundant natural light.Additional features include covered barbecue area, bike shelter, electric gate with intercom, paved courtyard, new roof (1998), double glazing, enhanced insulation (32 cm in the house, 30 cm in outbuildings), gas boiler updated in 2004, reversible air conditioning in the master suite, office/playroom and guesthouse, underfloor heating in the lounge, fully renewed plumbing, excellent Wi-Fi reception, alarm system, electric shutters.Located in a peaceful village with mountain and country views yet close to all amenities (shops, schools, station, highway, pharmacy etc.). Montrejeau station is 2.5 km (5 min), the highway exit 2 km away, and a shopping center 5 km away with supermarkets, DIY stores, bakeries etc. The area offers abundant outdoor activities: rivers for rafting and fishing, lakes, ski resorts (Le Mourtis, Peyragudes, Nistos), cycling routes, hiking, golf, paragliding in Luchon, spas in Bagnères-de-Luchon, and the Val d'Aran in Spain about 30 minutes away.In summary, this turnkey property presents an exceptional opportunity to acquire a remarkable home at the gates of the Pyrenees, offering outstanding versatility for private and professional projects.
