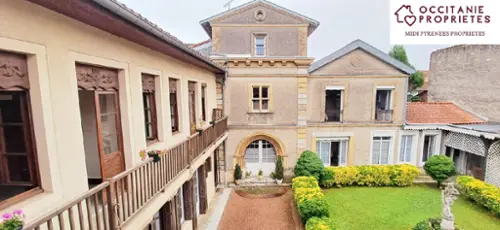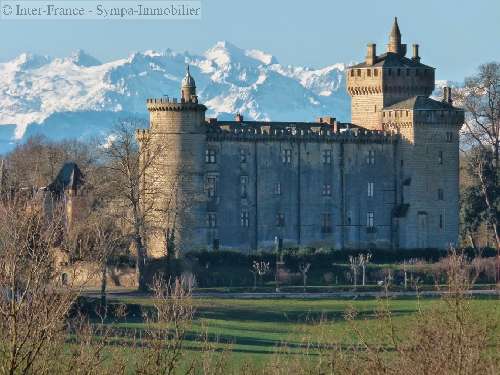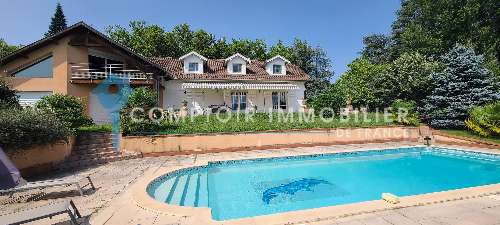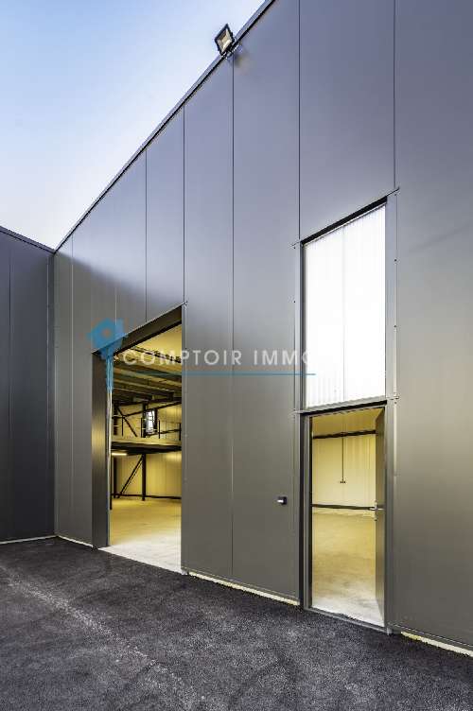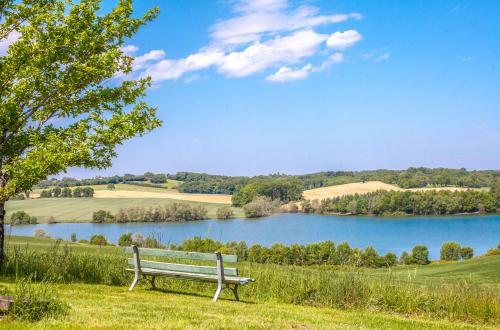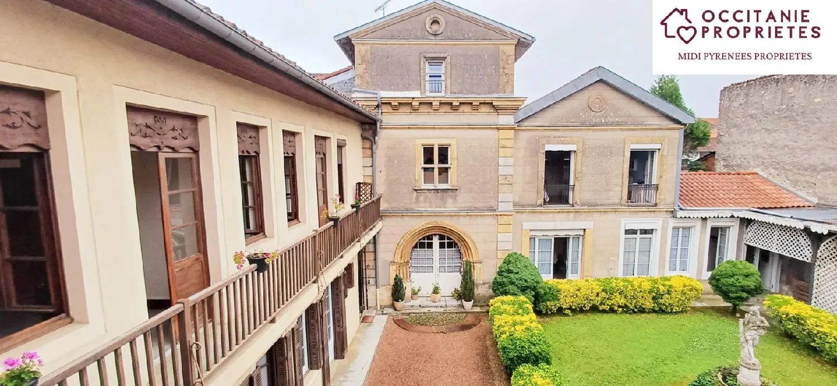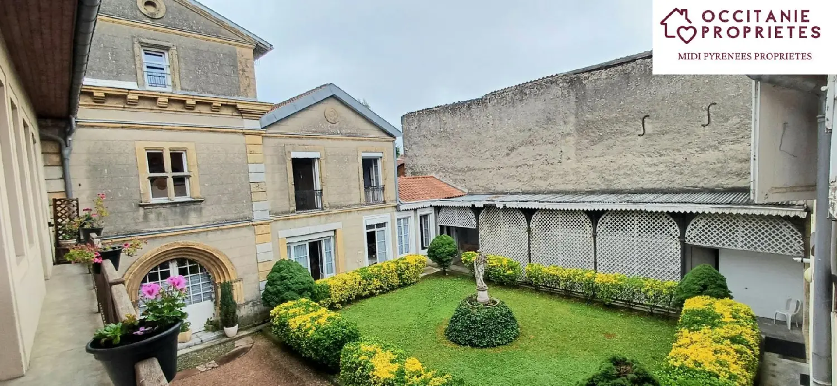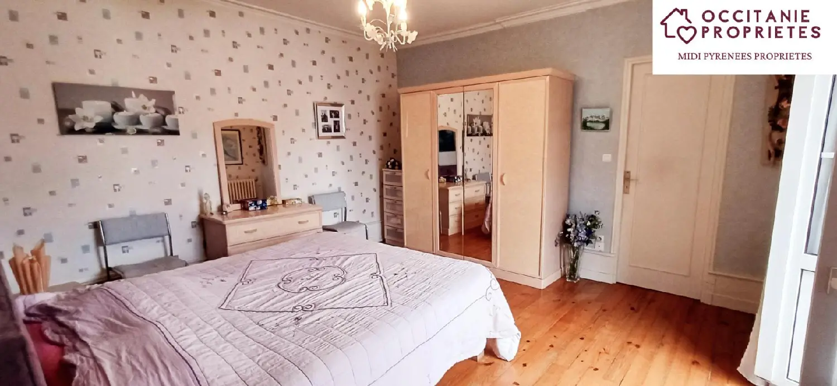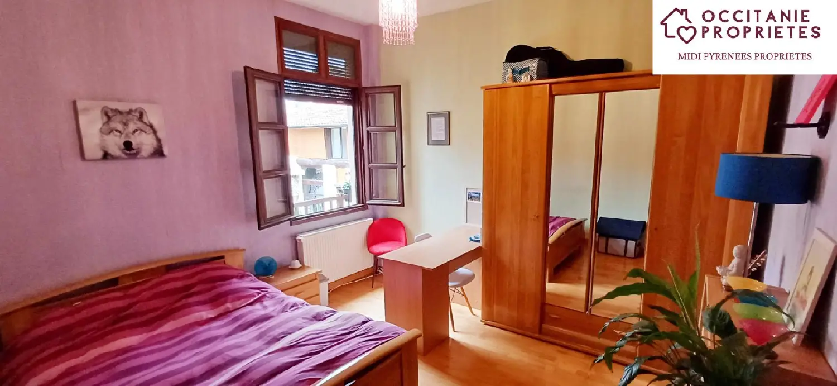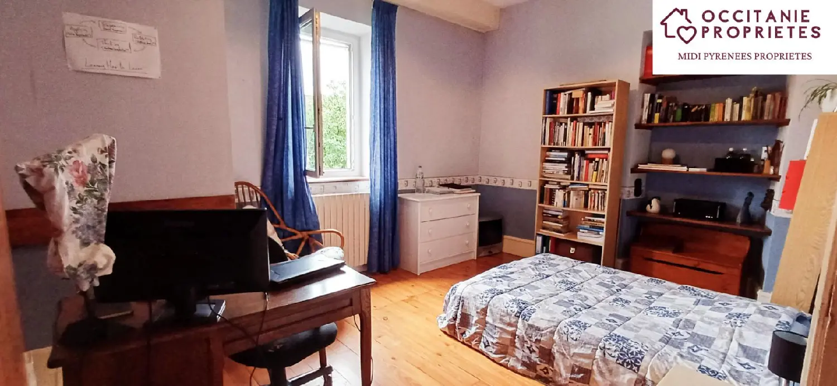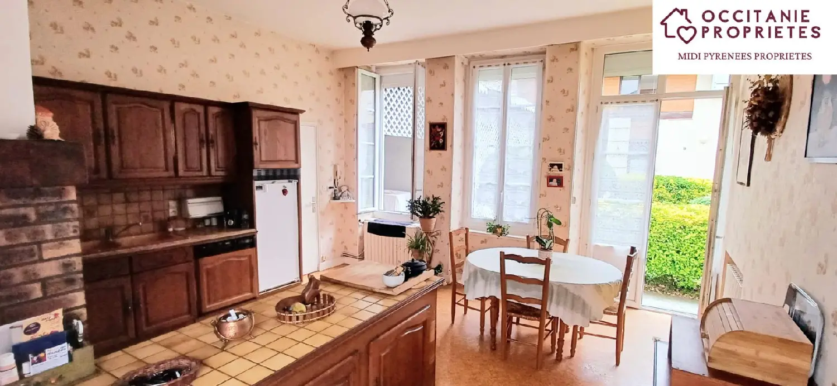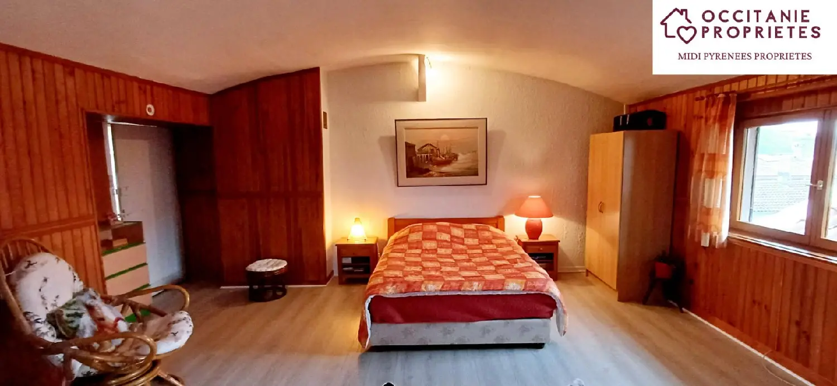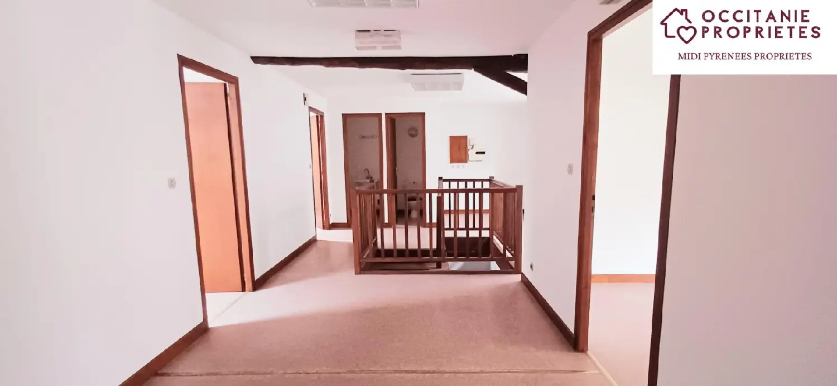This former convent offers a wide range of projects thanks to its 600m2 of living space, its atypical gardens, and its various properties on the estate. Currently divided into several premises (including one rented to a nurse's practice), this property is sure to charm you with its many possible transformations: Airbnb, restaurant, tearoom, all you need is your imagination to make this property a unique place combining family life thanks to its large family home and work from home possibilities.Passing through the impossing wooden doors, you reach the covered, tiled entrance. It houses the private entrances to several premises and the iron gate giving access to the authentic garden and the main building.The first set of offices:On the ground floor, the first small room (3.46m2) serves as storage space, with a door leading down to the cellar.The staircase leads to a 19.18m2 light-filled open-plan space, and an 11.10m2 corridor leads to 5 light-filled offices with single-glazed windows and velux windows and exposed beams, ranging in size from 9.32m2 to 17.81m2.With its WC, electric heating and view over the manicured garden, this premises is sure to appeal to a wide range of companies, as well as to your development projects of any kind.The apartment:This ground-floor apartment, with its private entrance opening onto a 24.33 m2 living room featuring large windows, an antique fireplace, beautiful wooden floors and a 4.06m2 high ceiling, will win you over with its old-world charm.The tour continues through a small, atypical corridor in the heart of the old columns, leading to the dining room, which also boasts wooden floors, an antique fireplace, a storeroom and large, high windows.The bright 11m2 kitchen is basic but functional as it is, and provides access to the garden if you wish.The shower room, with WC and washbasin, has a total surface area of 4.2m2 and opens onto the 13m2 bedroom.This beautiful space can benefit from a rearrangement of the rooms allowing you either to rent as is or a new project (rental or private).Office 2:A private entrance on the street side allows you to admire a large bay window overlooking the garden at the end of the corridor.On the ground floor, a first room of 12m2 with double wooden doors opens onto a second room of 11.64m2 equipped with a sink.An elegant staircase along a stone wall leads to an open-plan space of 43m2 and two rooms of up to 12m2 each.A wooden staircase opens onto a mezzanine of 17.19m2 brightly lit thanks to the velux window and a beautiful room of 17m2 with exposed beams and large velux window.Office 3:Adjoining the main house, accessed via a private entrance, the staircase leads to two large rooms of 15.55m2 and 17.89m2 (one with sink), flanked by a balcony with unobstructed views over the manicured garden.On the ground floor, two large rooms, each approx. 18m2, can be linked directly to the main house as a sports or games room, or transformed into a small business such as a tea room, for example, thanks to their access to the garden and its large gravel courtyard.Rented office 4:The last premises, which benefits from a private entrance on the street side, is currently rented out as a nurse's practice and therefore already provides a source of income.The main house:The house is equipped with double glazing and electric heating, and features a 21m2 living room with fireplace and atypical window, reminiscent of the charm of this former convent, and an 18m2 room currently used as a large office, which opens onto the kitchen.The kitchen gives access to a second private plot of land, with access to the house via a second street-side entrance, two parking spaces and two garages. The grounds, planted with a large cherry tree, are ideal for relaxing in private.Upstairs, the old staircase leads to two bedrooms (14.13m2 and 16m2) and a master suite (17m2) with bathroom, shower, washbasin and private WC (9m2).On the upper floor, a 3.85m2 shower room with WC and
