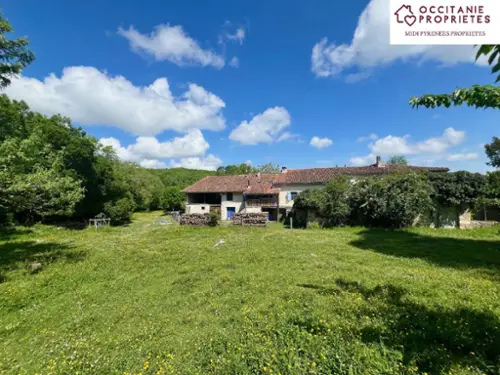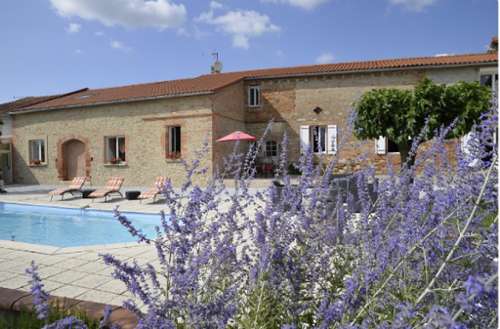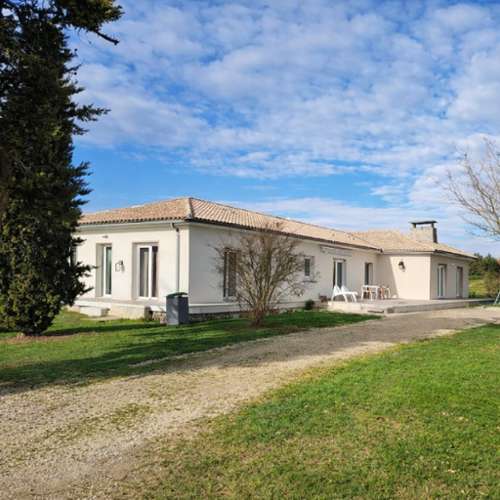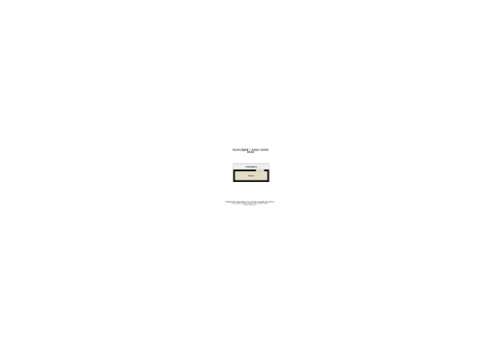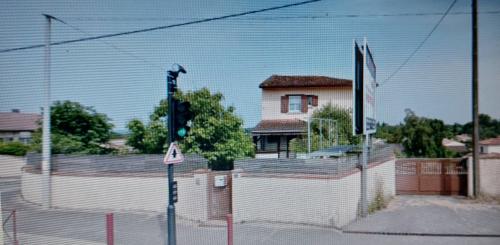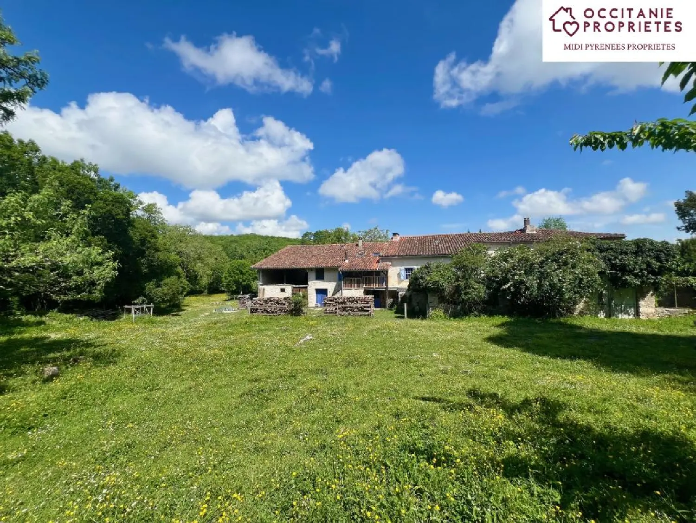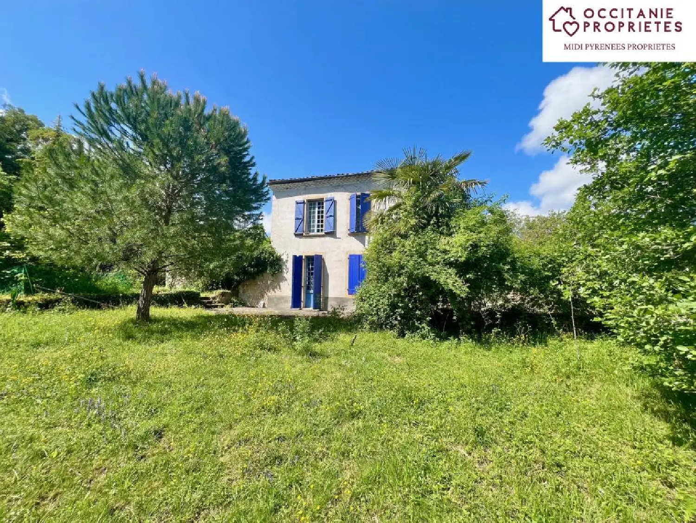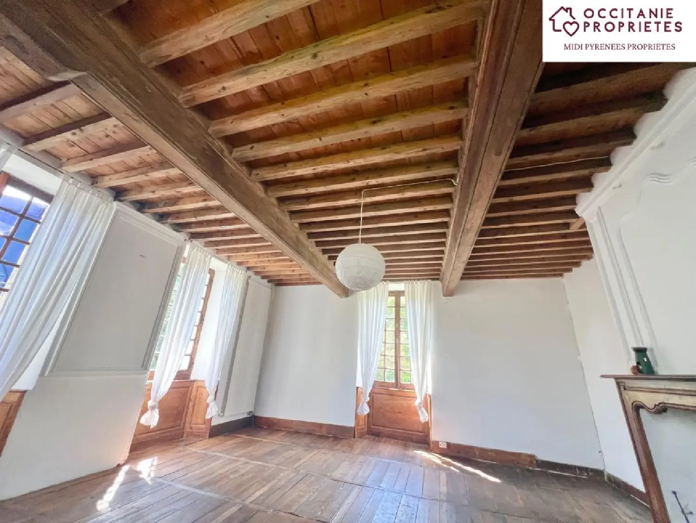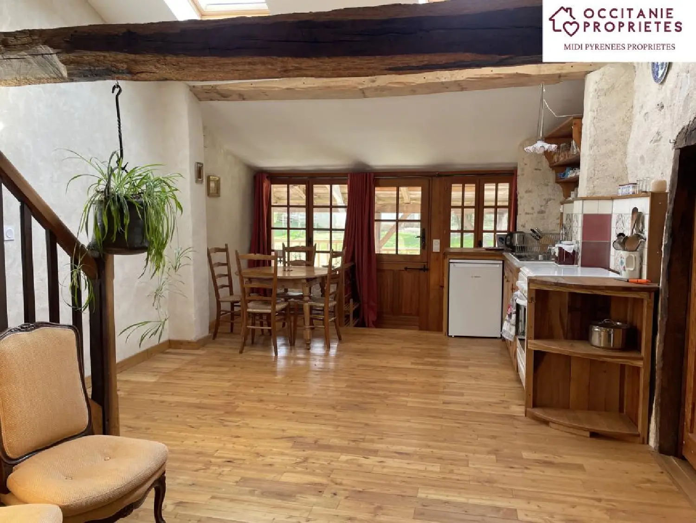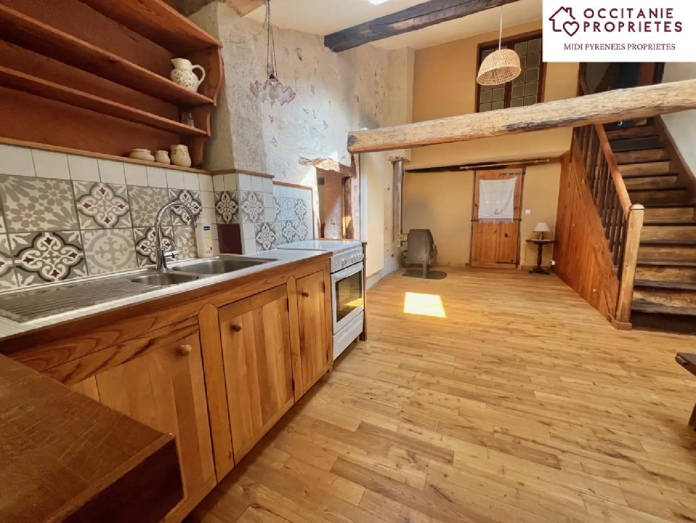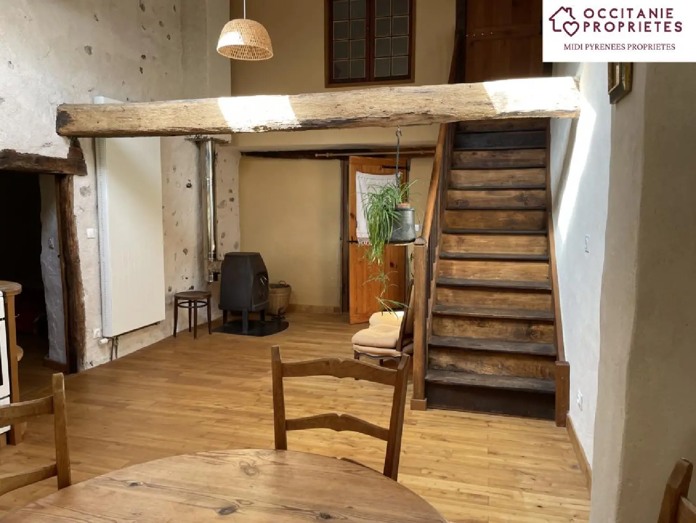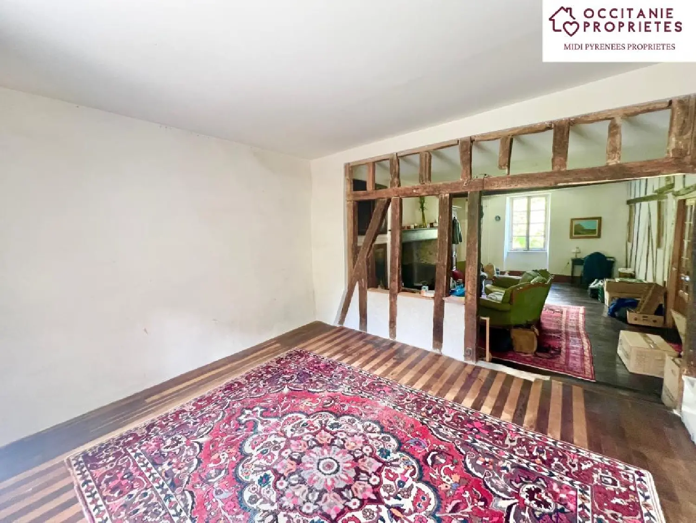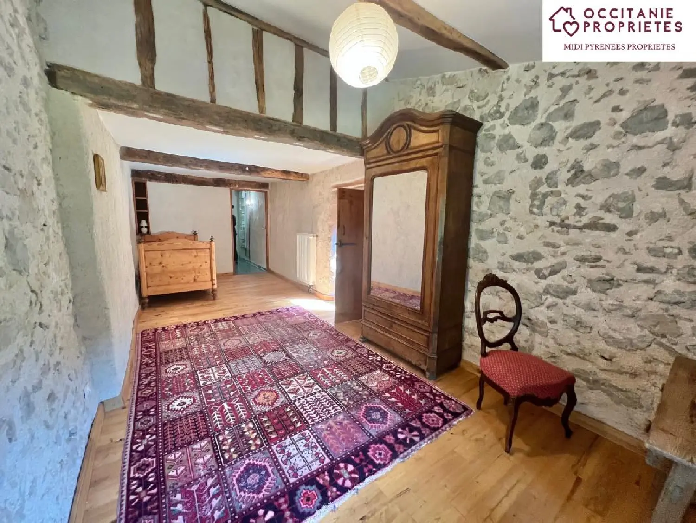Magnificent property with a main house and renovated annex, adjoining and detached outbuildings on a 32ha plot of land of moors/meadows and woods, remarkable views, overlooking a historic village.Exceptional environment without any nuisances, in a Natura 2000 Zone of great richness due to its biodiversity with its numerous hundred-year-old trees, very many varieties of wild orchids.The first building dates back to the 17th century, so it is a place full of history, with a dolmen, on this property crisscrossed by hiking trails, superb viewpoints overlooking exceptional sites. In a setting surrounded by nature, with no close neighbors.Fully fenced single plot for animals (2 electrified wires and wooden stakes) Organically farmed property. PLUI modified for seasonal accommodation: 6 possible pitches. Orchards with numerous fruit trees and a new, compliant cheese/food processing laboratory. Fenced vegetable garden in production with areas amended with compost.Ground floor : Spacious entrance giving access to the WC, the family bathroom, several cellars, superb 45m2 living room/library opening onto a garden enclosed by stone walls.On this same level, there is a large garage/workshop, a shed with a dry toilet system for the gîte/apartment and an old 5000 litre wine vat which could be used for collecting rainwater, a 20m2 boiler room/tack room and storage spaces.1st floor : Large hallway giving access to a spacious living/dining room with open half-timbered walls between the two, large fireplace and access to a 10m2 kitchen. From the landing, access to an office and two very spacious bedrooms, one of 35m2 and the other of 50m2.2nd floor : Attic which can still be converted, 36m2 usable space out of approximately 76m2, a 16m2 bedroom and an office or laundry room of approximately 6m2.All the rooms have retained many original features such as fireplaces, magnificent old parquet floors, woodwork on the walls or cupboard doors, magnificent old windows, exposed beams and rafters, half-timbering. Some walls and ceilings have been insulated with natural materials such as sheep's wool, cork and hemp. There is also central heating by a wood boiler heating both houses, a roof redone about ten years ago for the most part and the rest in 2023, zinc work redone, electricity partly redone; pedo purification for gray water.The annex: Living room/kitchen 30m2 with additional wood stove and equipped kitchen, access to very large bedroom 24m2 with its shower room and WC (Norwegian type dry toilet, maintenance-free). Upstairs, a bedroom and a bedroom. This apartment is accessible by a terrace to the south of the building, it can easily be enlarged, in particular thanks to the bedrooms on the 2nd floor. It has been renovated only with ecological materials such as lime, chestnut floor, cherry wood joinery This part can easily become an independent gîte or an apartment to receive family and friends.Outside, in the farmhouse there is a 35m2 goat shed with a nearby building housing a bread oven to be restored. The roofs of these two buildings were redone in 2022.An adjoining barn of 80m2 on the ground floor that can be converted over two levels and an outdoor dry toilet. A shed located on the side of the building could be rebuilt as it was originally to further enlarge the surface area.Located in the commune of Le MAS D'AZIL, 5 minutes from the village, with many amenities, approximately 30 minutes from Foix and 1 hour from Toulouse and its airport, and 1.5 hours from Carcassonne airport, close to all amenities, this property is just waiting for you!
