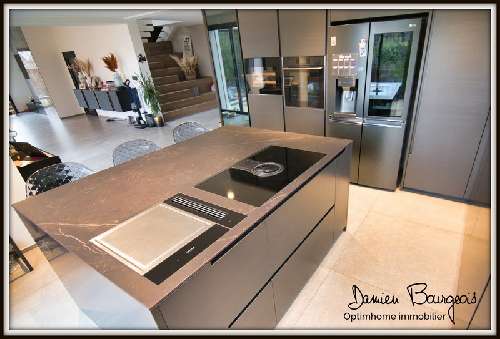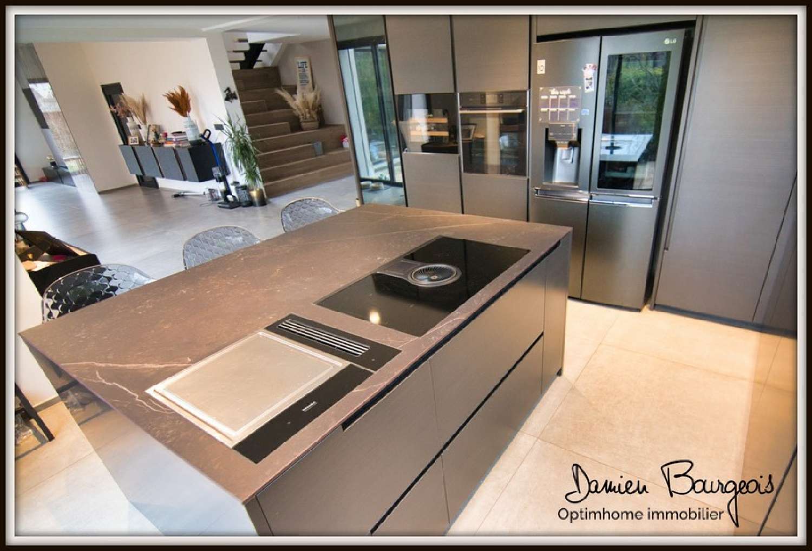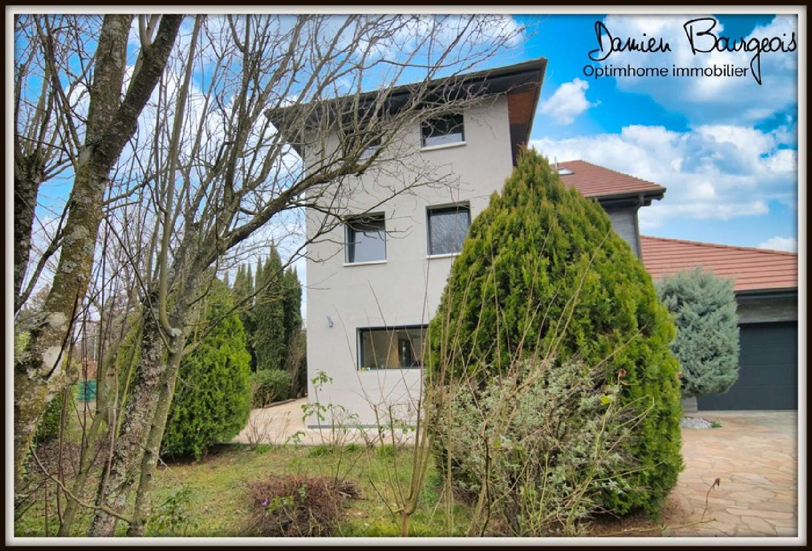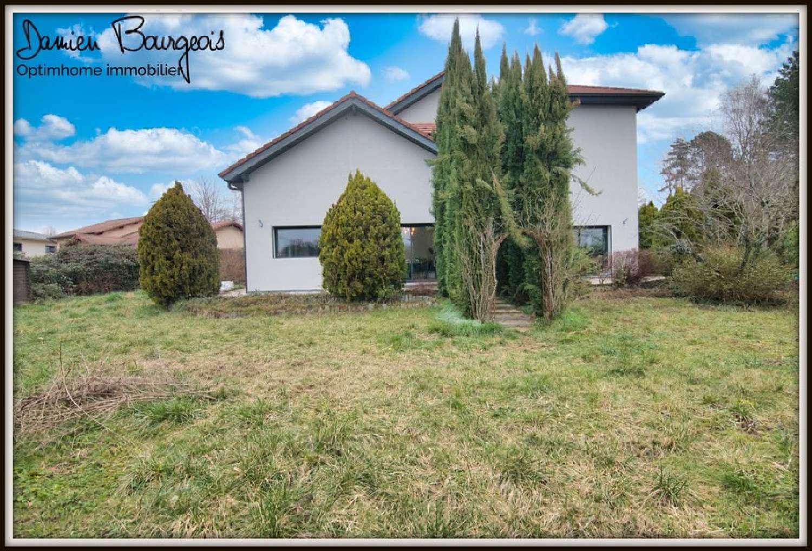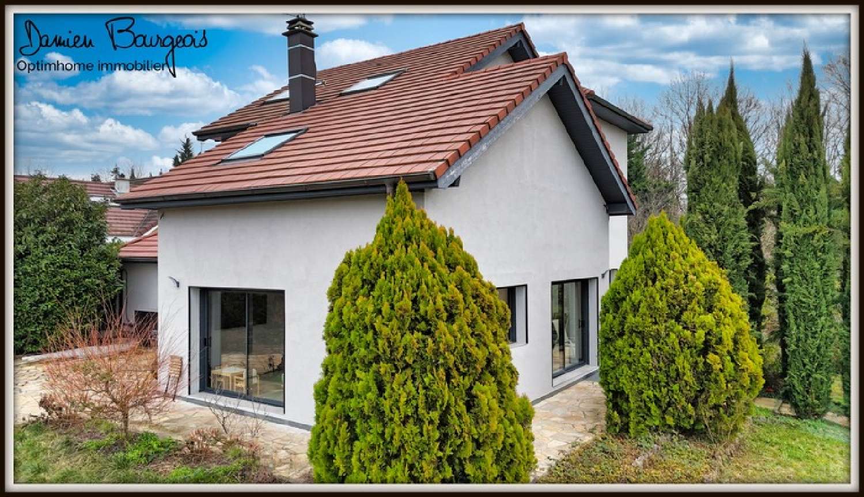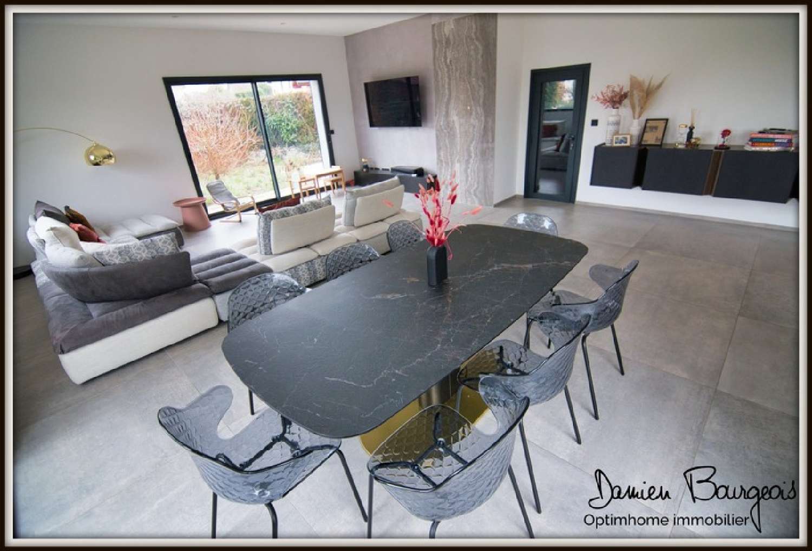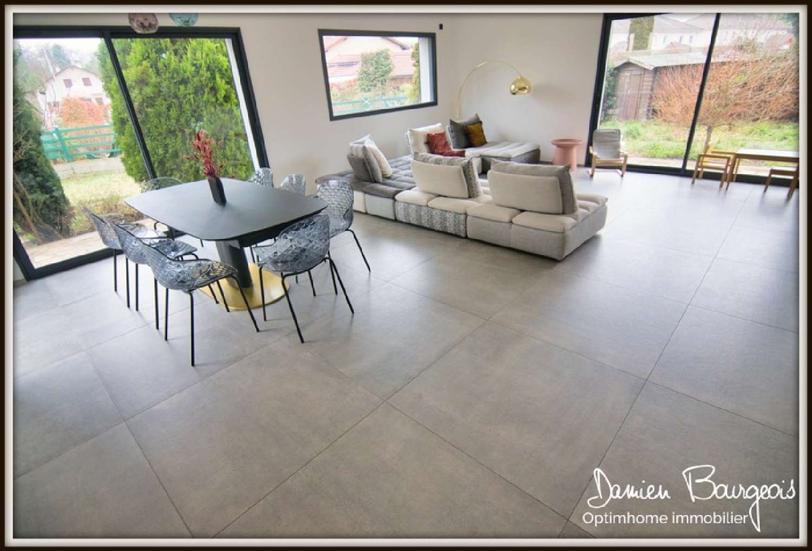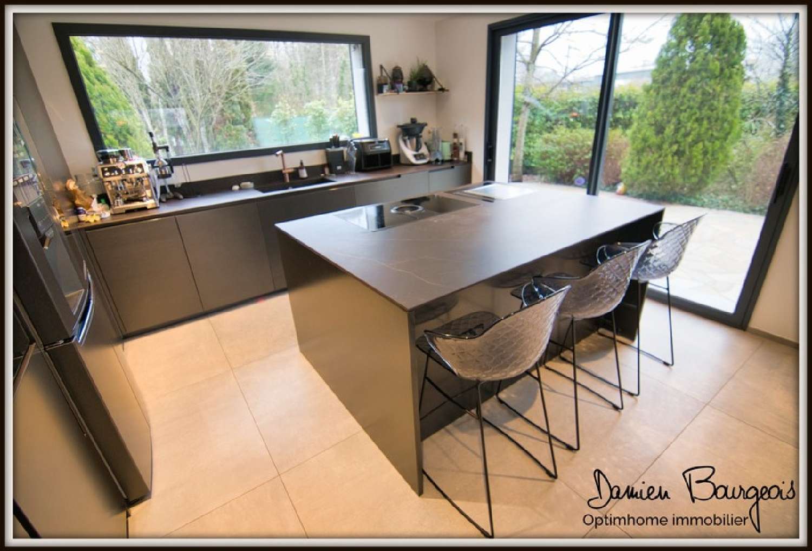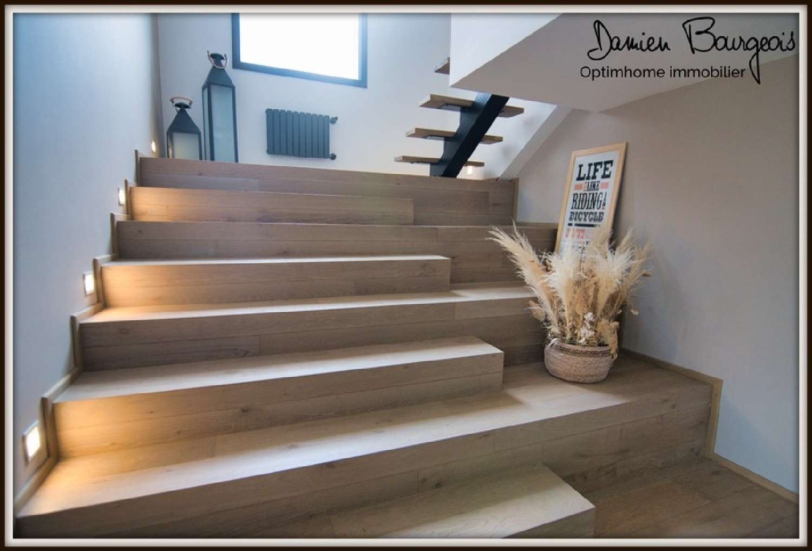Located in a popular residential area of Ornex, on the edge of Ferney-Voltaire, this superb house with 290 m² of usable surface area has benefited from a complete renovation with high-end services. Offering generous and bright spaces, it is an ideal living space for a family looking for comfort and modernity. Upon entering, you will be greeted by a hall opening onto a vast living space bathed in natural light thanks to its large bay windows which offer a clear view and direct access to the terrace and the garden. The open and fluid layout allows pleasant circulation between the different rooms on the ground floor. The kitchen, designed by Poliform, is fully equipped with high-end materials and appliances, including an Elica induction hob, guaranteeing an elegant design and optimal ergonomics. This functional and modern space is ideal for sharing friendly moments with family or friends. A carefully integrated Liebherr wine cellar, as well as a large double garage and a laundry area complete this property. On the first floor, the sleeping area has been designed to combine comfort and privacy, offering generous volumes and refined services. You will first discover a sumptuous master suite, a true haven of peace which consists of a spacious bedroom with a warm atmosphere and an adjoining bathroom equipped with a whirlpool bath and a walk-in shower. This suite also has a large custom-made dressing room, perfectly optimizing the storage space while preserving a refined and elegant atmosphere. Two other bedrooms, both bright and well-proportioned, are judiciously placed on either side of a shared bathroom, ideal for children or guests. An office space completes this floor offering a setting conducive to teleworking or relaxation which can also be converted into a reading corner or creative space as needed. On the second floor, there is a second master suite benefiting from beautiful luminosity and has its own private bathroom guaranteeing comfort and independence. Finally, a last bedroom allows you to create a multi-purpose space according to your wishes: guest room, games room or relaxation area. The entire property rests on a plot of 900 m², entirely flat, enclosed and wooded, offering a green and peaceful setting. A large south-east facing terrace allows you to take full advantage of sunny days and summer evenings. A large double garage and a laundry area complete this property. High-end services for absolute comfort Underfloor heating throughout the house provided by a Daikin heat pump High-end finishes with the use of "marmolino", a refined coating applied in several areas of the house. Custom-made stringer staircase designed to combine aesthetics and robustness. Armored entrance door and new electrical panel guaranteeing security and modernity. Fiber optic connection Nestled in a sought-after residential area of Ornex, this property benefits from a calm and green environment, while being in the immediate vicinity of shops, schools and essential infrastructure. The bus lines serving Geneva are just a few minutes away, making daily travel easier for cross-border workers. Les honoraires sont à la charge du vendeur.Les informations sur les risques auxquels ce bien est exposé sont disponibles sur le site Géorisques : www. georisques. gouv. fr.Contact your local agent, Damien BOURGEOIS, SAINT GENIS POUILLY, Optimhome Associate Estate Agent at (please use the form to respond ) (ref 581667)
