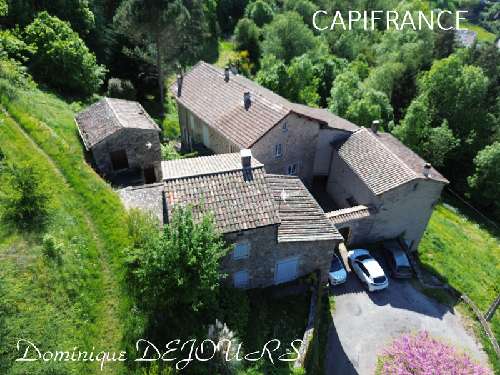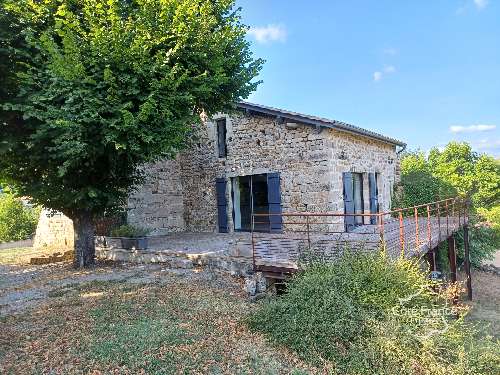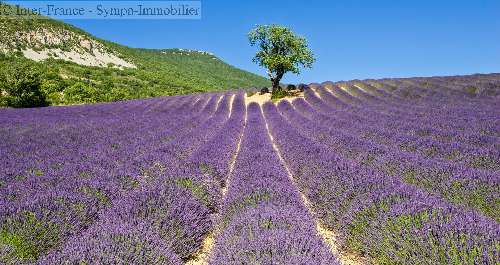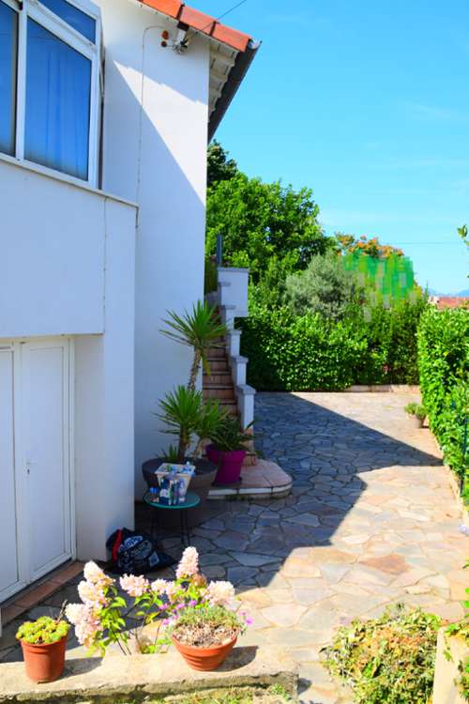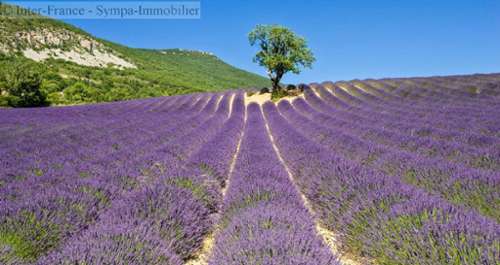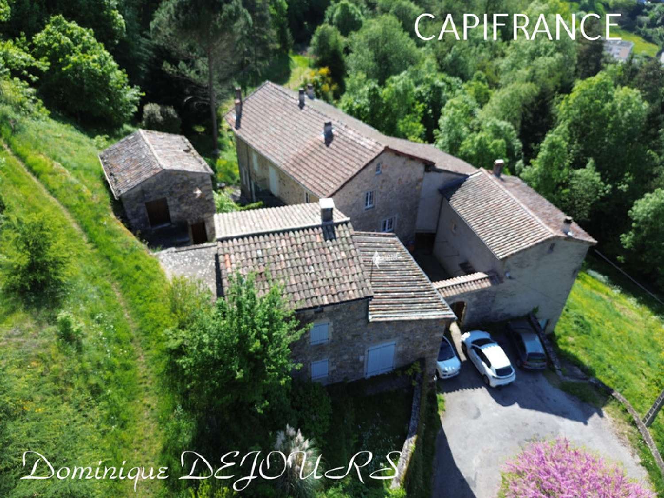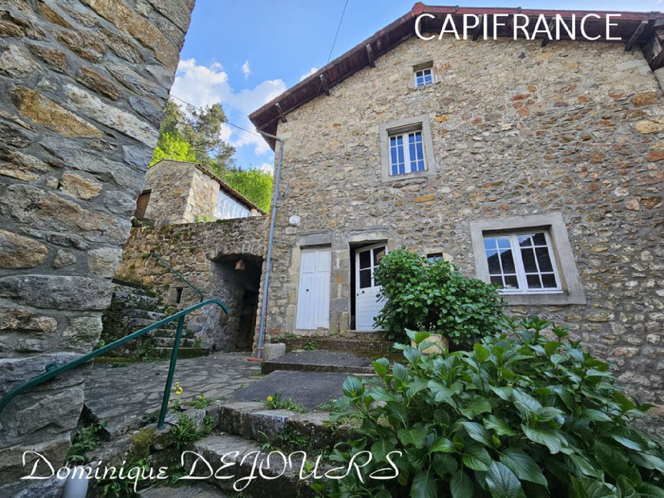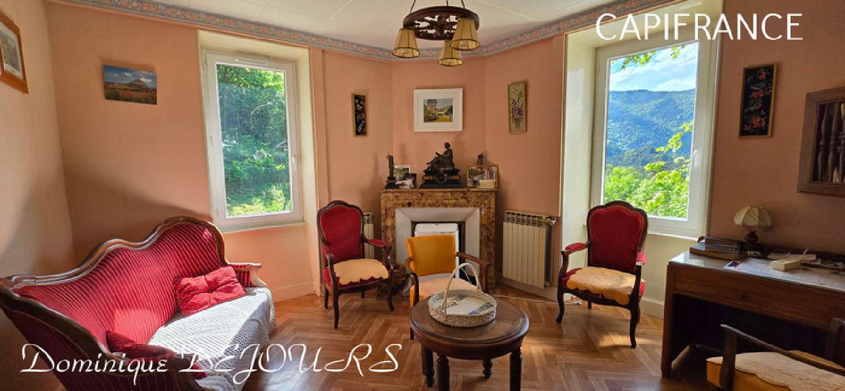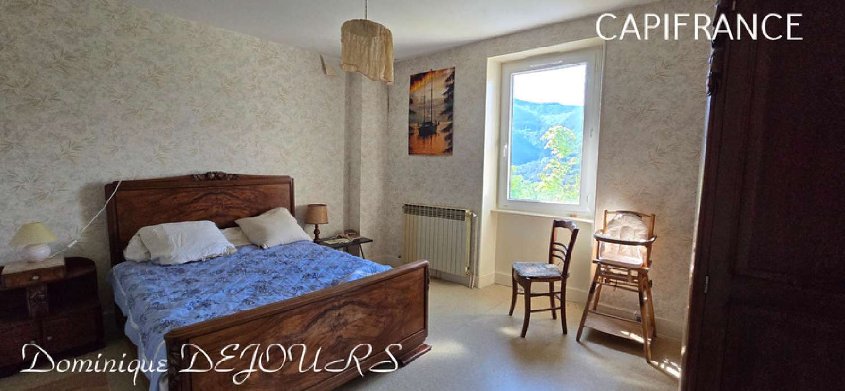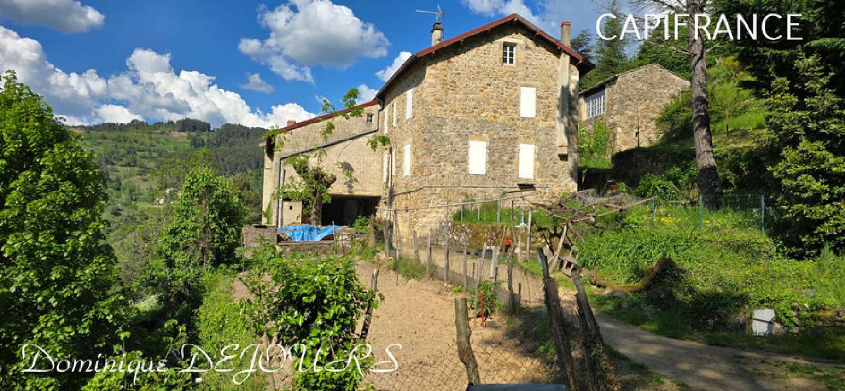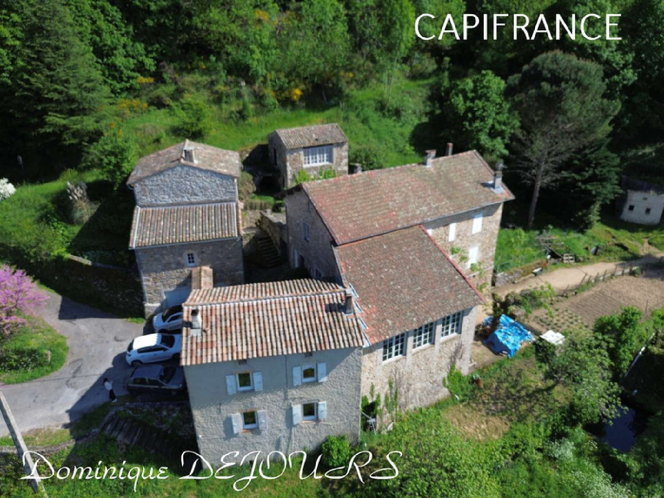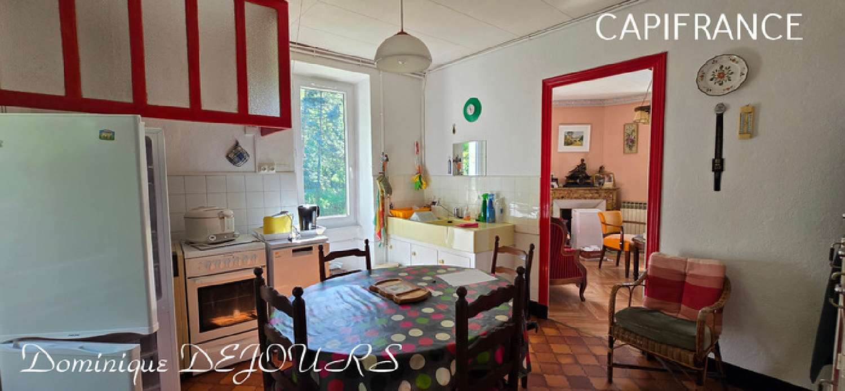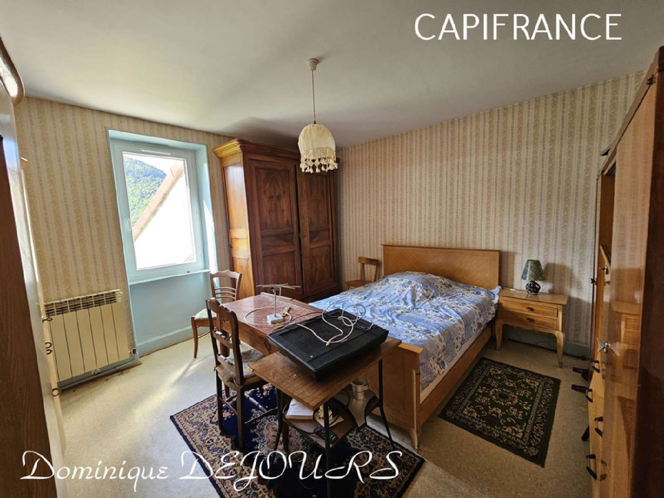Over the centuries, history has been written in these places, and why not write your own now? Behind a majestic stone porch and an imposing wooden gate, you enter a courtyard full of character. It is around this central space that the four dwellings are arranged, all independent and accessible by different staircases. The place exudes authenticity and conviviality, and offers numerous possibilities: family project, shared accommodation, gîtes, or a multi-faceted residence. The house consists of four independent dwellings with an interior courtyard and other outbuildings to be exploited and imagined. A double garage and a second garage. The first house is on 2 levels and is located on the ground floor, it measures 68m2 and has a kitchen/living room of 18m2, a living room of 14m2, a shower room of 2m2 and a separate toilet as well as two bedrooms of 15m2 and 18m2 on the first floor. The second house is also on 2 levels and measures 72m2, it consists of a kitchen of 11m2, a living room of 20m2, 3 bedrooms including 2 on the first floor of 11m2, 12m2 and a bedroom or office of 8m2 on the ground floor, a shower room and toilet on the ground floor and a separate toilet on the first floor. The third house on a single level measures 70.5m2 and has a kitchen of 20.8m2, 3 bedrooms of 14m2 for 2 and one of 16m2 as well as a bathroom with a toilet of 3m2. It also has a workshop of ...m2 The fourth house is located above the third house and is also on a single level, it measures 66m2 and consists of an entrance of 7m2, a kitchen of 13m2, a living room of 13m2, a dining room of 14m2, a bedroom of 15m2 and a bathroom of 3m2. Several cellars and a large workshop, a small house also. This complex offers rare potential, at the crossroads of the family and the atypical. Here, each house has its rhythm, its atmosphere, and yet everything communicates gently. A lively place, ready to write a new page. Two natural springs provide water for the various surrounding gardens, representing a real asset for the property which has no less than 9000m² of adjoining land. The house is connected to mains water and sewerage. Central heating by oil boiler or wood stove. Double-glazed windows. The house is located in the commune of Saint-Sauveur de Montagut, where many amenities are present (shops, healthcare, artisans, sports or cultural associations, etc.), nursery, primary school, middle school, high school of Privas or Cheylard 25 minutes by car (or by school bus). Valence can be reached in less than 45 minutes, Privas in 25 minutes and the motorway entrances/exits accessible in 30 minutes. A bus connects Valence 5 times/day in both directions and also the Valence city train station or TGV station, which will allow you to take a train to many destinations throughout France (Marseille, Lyon, Avignon, Lille, Grenoble, ...) Paris will be only 3 hours from the house by public transport. Ideally located near the Eyrieux river and the Dolce Via (greenway), so you can easily enjoy the beautiful days by walking or cycling along the Eyrieux, but also take advantage of a large number of hiking trails in the heart of the wild and green Ardèche or even refresh yourself in the cool rivers that are the Eyrieux, the Glueyre or the Auzène. You can also practice fishing or canoeing for the more experienced. Les honoraires sont à la charge du vendeur.Les informations sur les risques auxquels ce bien est exposé sont disponibles sur le site Géorisques : www. georisques. gouv. fr.** ENGLISH SPEAKERS: please note that Capifrance has an international department that can help with translations. To see our range of 20,000 properties for sale in France, please visit our Capifrance website directly. We look forward to finding your dream home!
