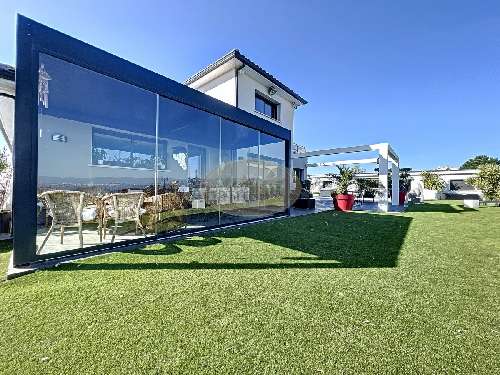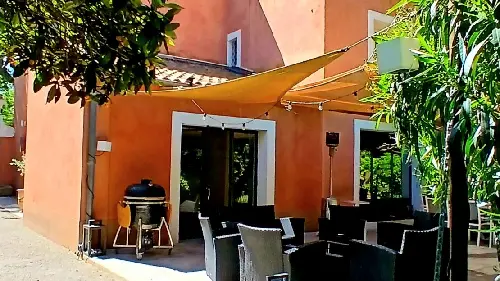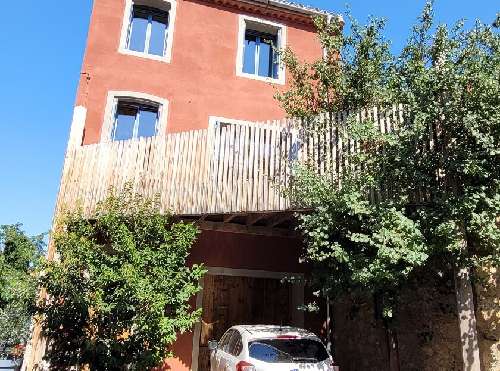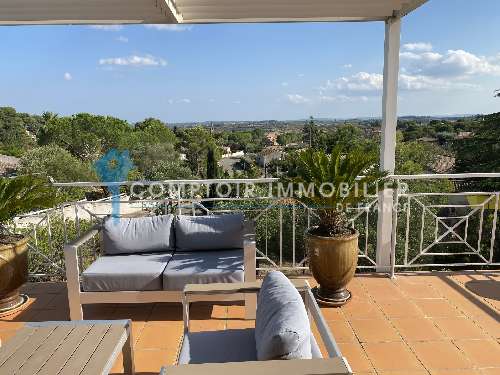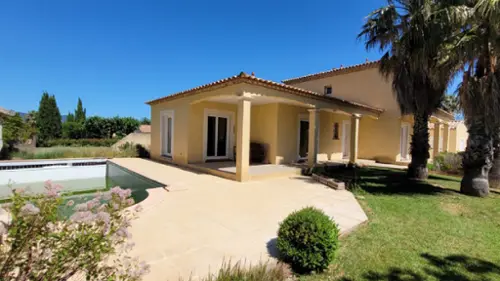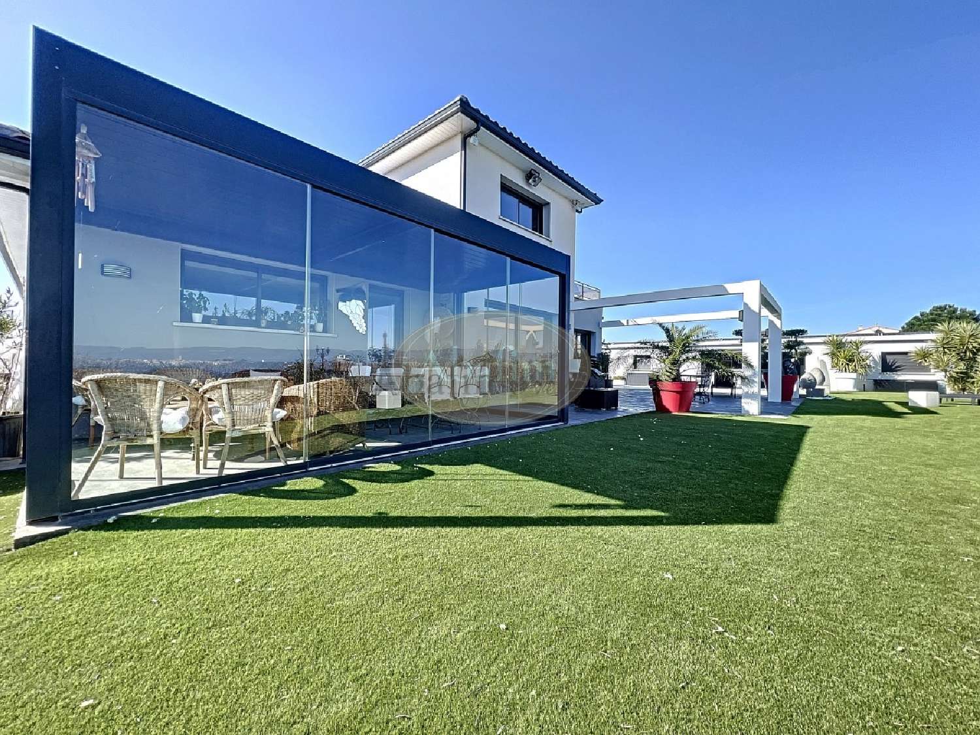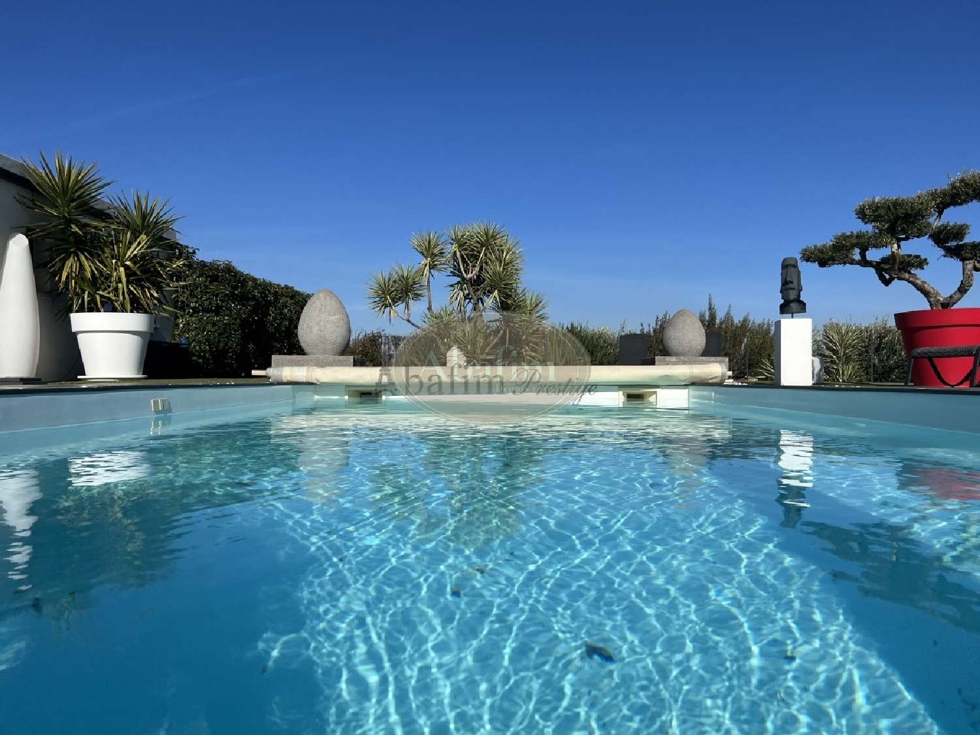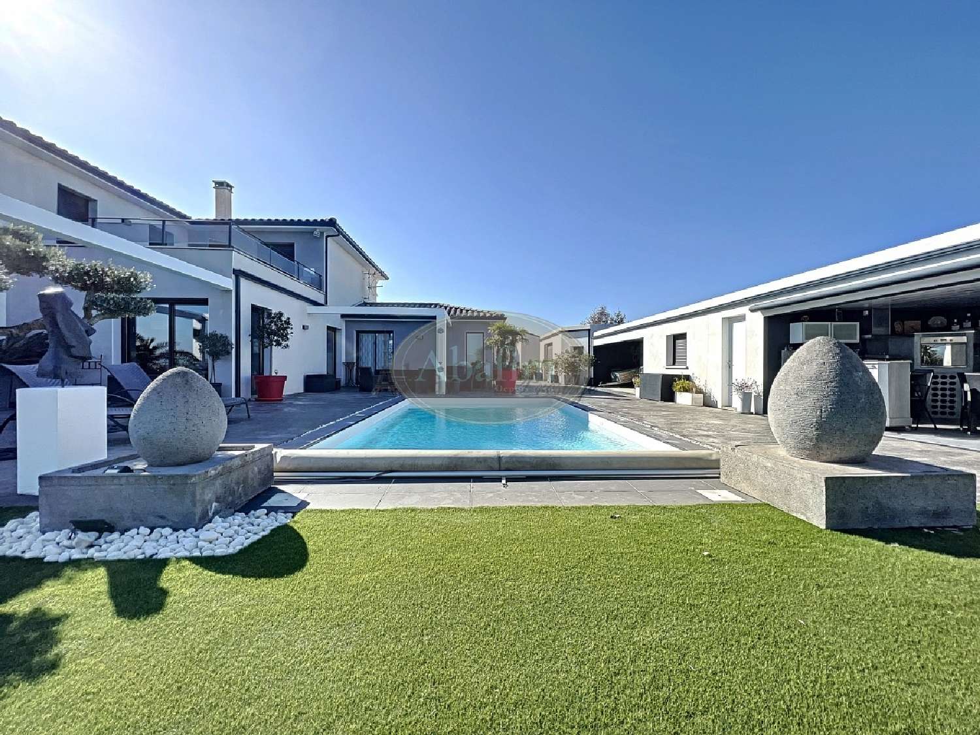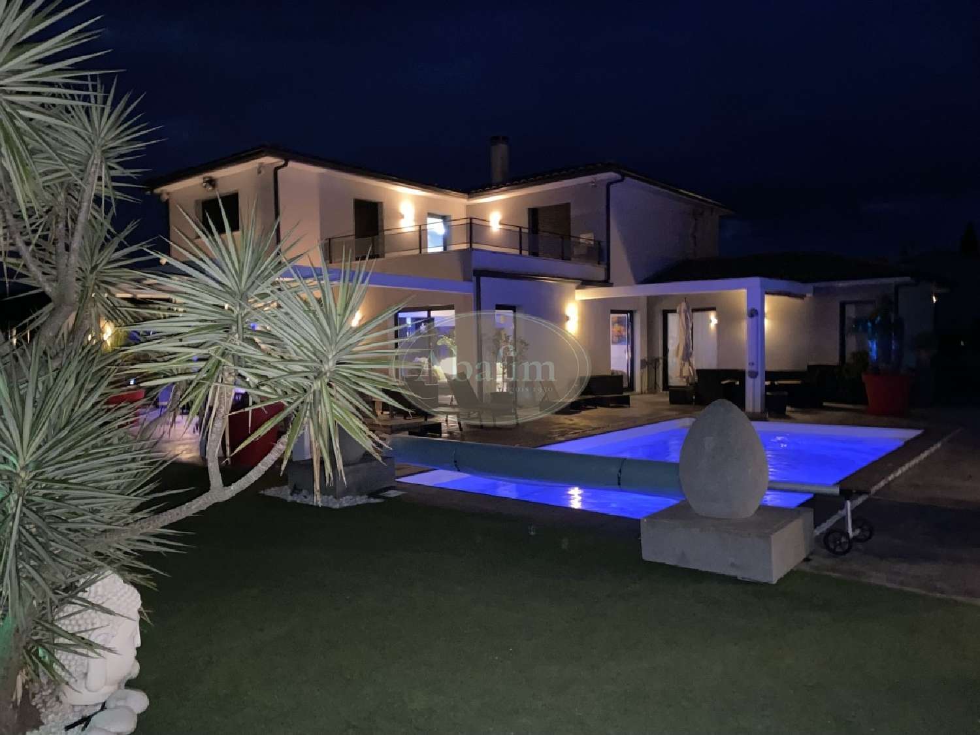Located 30 km from Carcassonne, this truly beautiful detached house is composed of a huge living-cum-dining room, a perfectly equipped kitchen, a utility room, a study, a master bedroom with a walk-in closet and bathroom, 3 more bedrooms, 2 shower-rooms, 2 separate toilets, a panoramic terrace, a bioclimatic pergola, an adjoining one-bedroom apartment, a two-car garage with outbuildings that have solar panels, a fitted summer kitchen and a swimming pool, all on a fenced-in garden of 1200 m².Youâre going to appreciate the situation of this very lovely 260 m² detached house, overlooking the valley, the vineyards and 180° panoramic view. In the middle of the Minervois region, there are many diverse activities available.To enter the property, you must first go through a secure automatic front gate. The large paved drive leads to the entrance of the house and to all the outbuildings. After the big porch (11.48 m²), the front door opens onto an entrance hall (4.13 m²). To the right is a toilet (1.71 m²) and a small area for shoes.The wonderful hallway on the ground floor has huge sandstone tiles and leads to the living-cum-dining room, while «peacefully» passing in front of a «Buddha fountain» with psychedelic colours to the right, to finally arrive a magnificent element of decoration - a glass floor tile that has white marble pebbles and back-lighting. Magic! The first recognition of the high quality finishings of the house.At the end of the hallway, to the right, is the big kitchen (16.95 m²) which is perfectly equipped, including lots of cupboards and a very long table for an island. As nothing was left to chance, the baseboards have a central vacuum system, which is present throughout the house. The kitchen gives onto the bioclimatic pergola (15.74 m²; aluminium; automatic; enclosed) and onto the adjoining one-bedroom apartment (separated by a door).To the left of the kitchen, the huge living-cum-dining room (92.5 m²) is bathed in light thanks to all the patio doors, again confirming that you are in a very contemporary house that was thoughtfully designed without flaw and impeccably decorated by its current owner. A two-sided insert between the living room and hallway completes the visual attractiveness and comfort of the house.Returning to the hallway, to the left, another small hallway leads to the first space that is currently used for a professional activity, but it could become «another bedroom» and has access to the exterior. Next is the 28 m² master bedroom (13.04 m² for the bedroom; 7.37 m² for the large walk-in closet; 7.68 m² for the bathroom, with walk-in shower, corner jacuzzi tub, 2 separate washbasins). The patio door in the bedroom gives directly onto the terrace and pool.The magnificent polished concrete staircase is between the kitchen and the living room. With its dazzling effect, it is a meticulous work of art by an artist rather than by a simple craftsman.On the first floor, the large landing (28 m²) is currently laid-out as a «small boudoir». To the left is the first bedroom (9.81 m²) with a walk-in closet, a shower-room (3.57 m²) with a walk-in shower. In front is the second bedroom (15.2 m²) with a wardrobe and access to the panoramic terrace. On the far side of the landing, on the right, is a toilet and the third bedroom (17.58 m²) with a shower-room, walk-in shower and direct access to the panoramic terrace.Outside, to the left of the house, there is a big outbuilding (about 175 m²) with a double garage, a shelter for storing, a small shed and a lovely summer kitchen that is fully equipped (fridge, plancha, etc). The bar is protected in summer by an electric awning. There are 24 solar panels on the roof.Adjoining the house, the one-bedroom apartment (30 m²) has a separate bedroom, a living-cum-dining room, a shower-room, walk-in shower and separate toilet.Youâll be able to enjoy this spacious property: peace and quiet, the swimming pool, many cultural and sport activities available in the area.The roof has connecting tiles. Traditional construction. Reversible A/C system for heating, as well as the wood-burning insert in the living room. Several electric hot-water heaters. Electricity provided by the solar panels. Aluminium and double-glazed joinery. Connected to mains drainage. The salt-treated pool measures 8m x 4m.This magnificent property is available only with Abafim. The concern for detail can be found in every corner of the house. The innate artistic sense of the owners and their good taste contributed largely to the choice and selection of the excellent materials used. You and your family will spend special and unforgettable moments in a quiet and contemporary environment.Around the lovely swimming pool, youâll be able to have parties and reunions with friends and family, all the while enjoying the unique 180° panoramic view. All conveniences are 5 minutes away.The property could also be used as a gite or B&B.Located 30 minutes from Narbonne, Carcassonne and its airport; 45 min from the beaches of the Mediterranean Sea; 1 hr 40 min from Toulouse and the international airport Blagnac; 1 hr 40 min from Montpellier; 2 hr 15 min from ski resorts; 1 hr 30 min from Spain.Information on the risks that this property is exposed to is available on the website Géorisques: (please use the form to respond )
