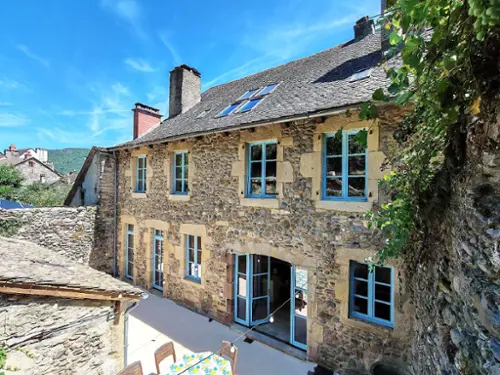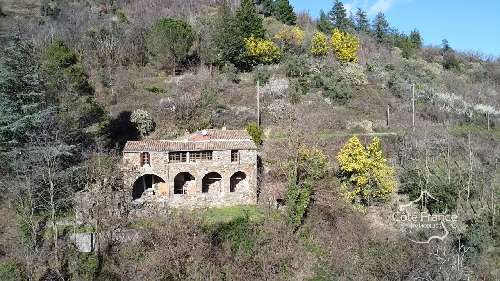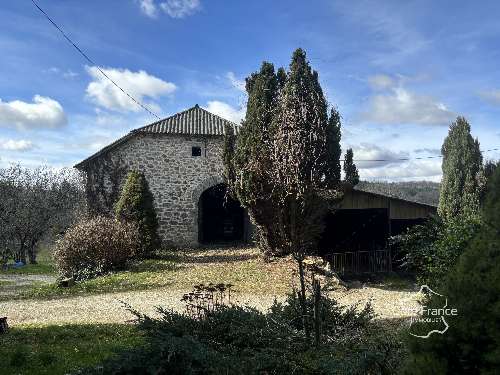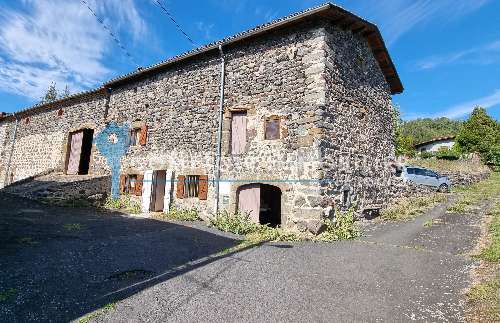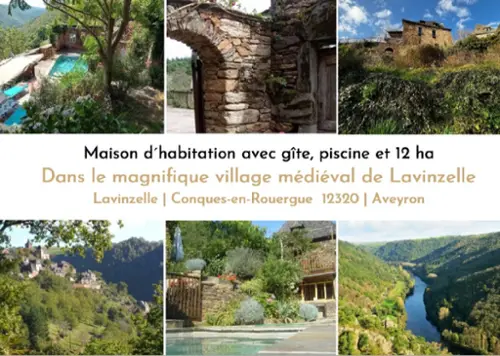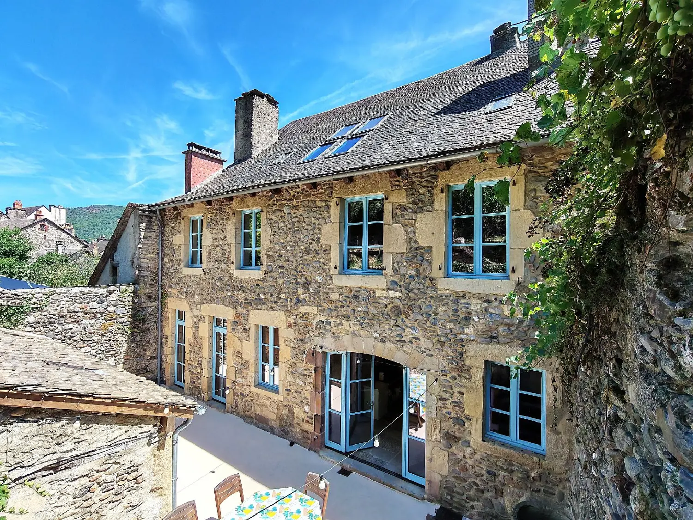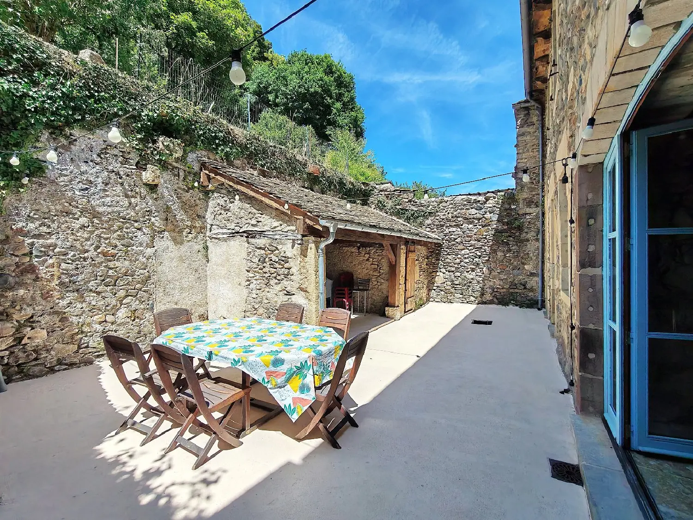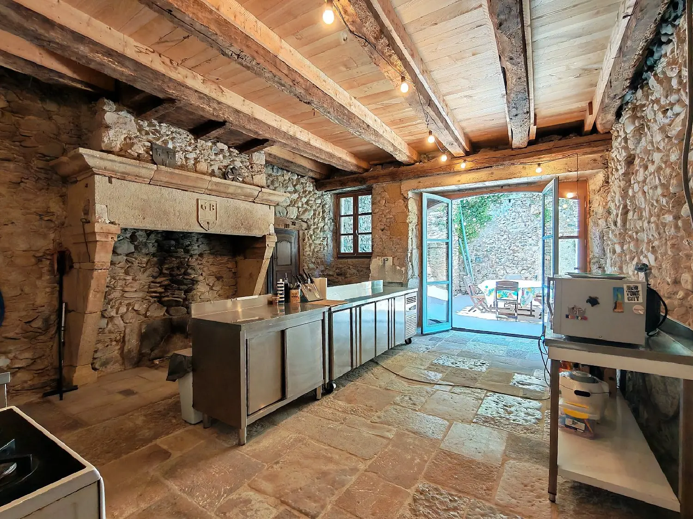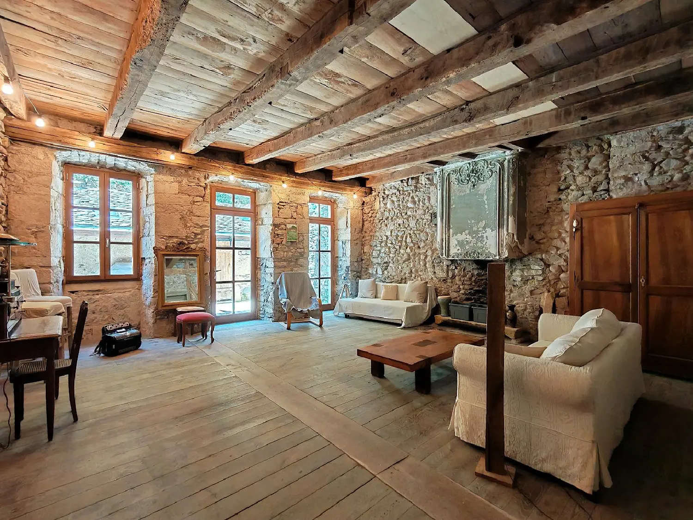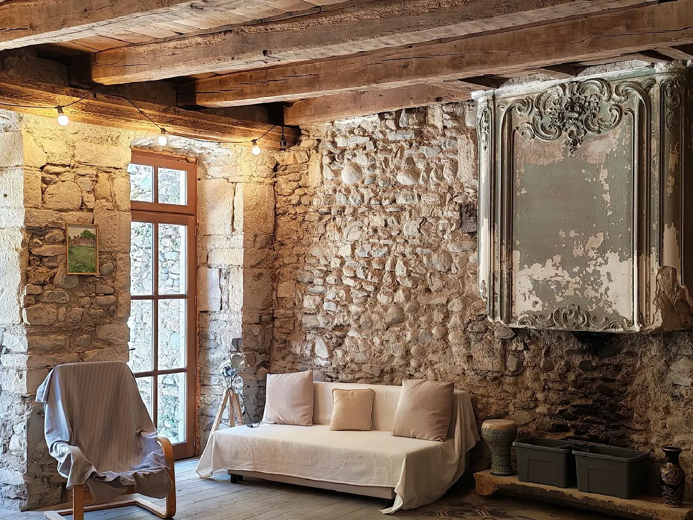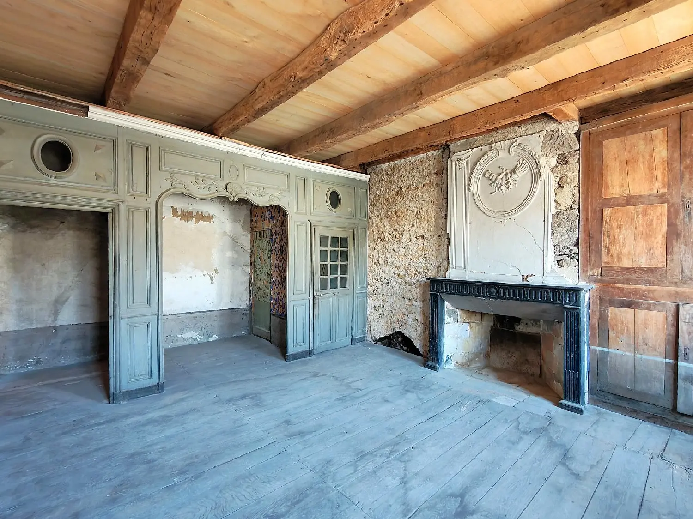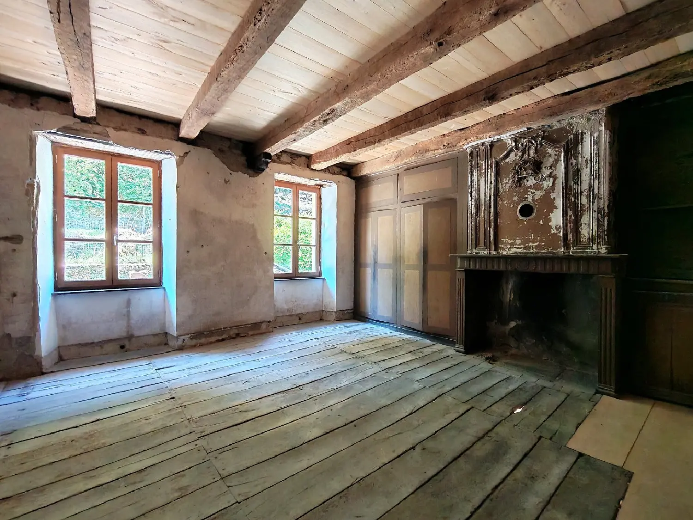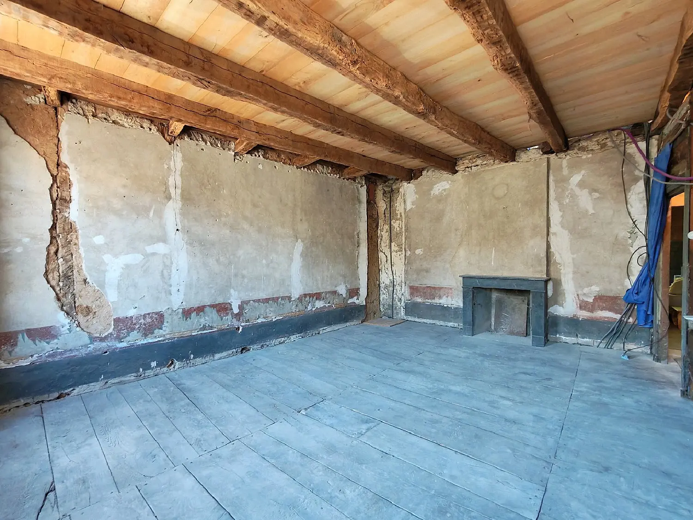Discover this fabulous 17thcentury residence, combining charm, characterful features, generous volumes, and a 735 m² wooded garden a rare gem located in the authentic and picturesque village of St Geniez d'Olt. This village, located in the heart of Aveyron, is crossed by the Lot River and surrounded by lush forests. It offers a peaceful and enchanting living environment. The house is located on the right bank, the oldest part of the village, in a calm and intimate setting. Behind its discreet facade, this property reveals very beautiful volumes and incredible character. From the entrance, you are transported to another time: pebble and stone walls, ancient architectural elements, and a warm atmosphere. On the ground floor: Two garages, one of which is a former stable with a remarkable adobe floor, Two superb vaulted cellars, Wide stone staircases, typical of the 17th century, which serve the upper floors. On the 1st floor: Garden side: Large kitchen of 30 m² with renovated stone floor and monumental fireplace, living room of 36 m², both opening onto an 80 m² terrace without visàvis. Street side: Two bedrooms of 24 and 29 m², both with fireplaces. On the 2nd floor: Four large bedrooms with crazy character, with wooden floors, period fireplaces, and exposed beams. One of them has a rare and spectacular carved alcove. Top floor: An open floor plan of 120 m², bathed in light thanks to several skylights and skylights, offering a view of the garden. Ideal for a creative space, a workshop or additional bedrooms. Exterior: From the terrace, stone stairs lead to a flat and private garden, with breathtaking views of the village and the hills. The fertile land is perfect for a vegetable garden or a relaxation area. Ideal as a main or secondary residence, this house can also become a unique place for tourist accommodation (gîte or bed and breakfast). A rare property, with immense soul and potential. Work already carried out: Slate roof and frame of the house (2012), Lauze roof and renovation of the exterior shed (2022), Double glazing on wooden frames (2012), Original floors preserved, Renovation of the upper floor, Creation of a bathroom, Electrical panel installed on the top floor, cables partially pulled, Waterproofing of the terrace and drainage of water in the vaulted cellar and garage, Slab of the right garage, Stairs renovated and lit. Healthy, bright and full of charm, this exceptional house is just waiting to be sublimated by its future owners. Explore each room thanks to our immersive virtual tour. Your future home awaits you!
