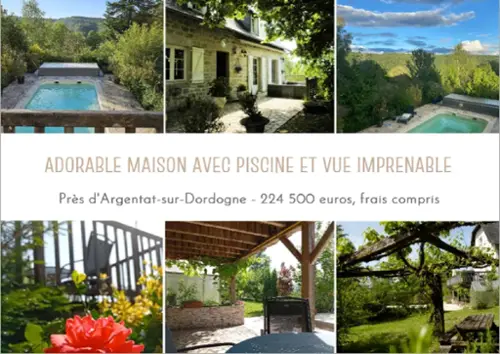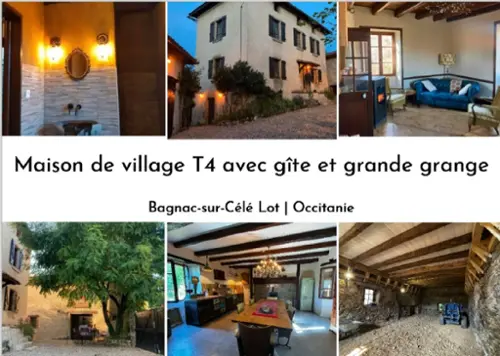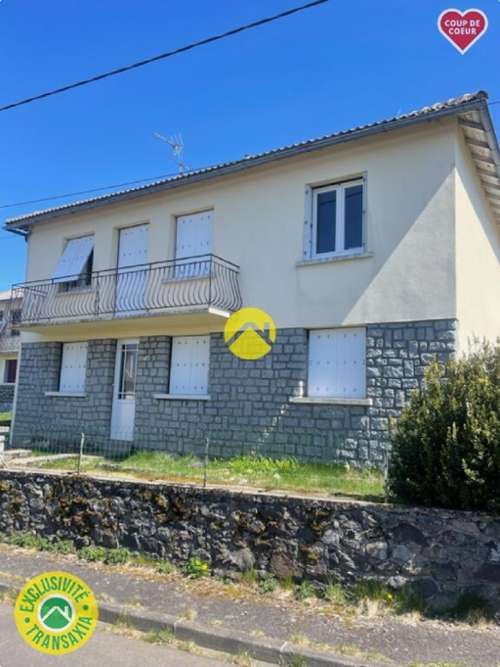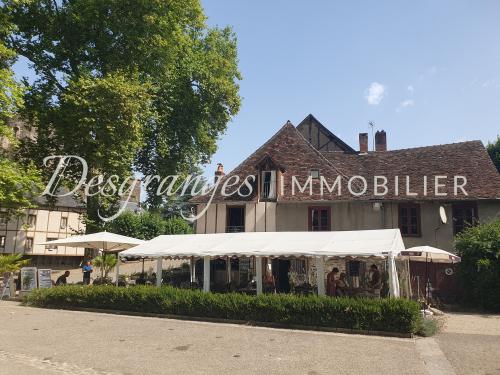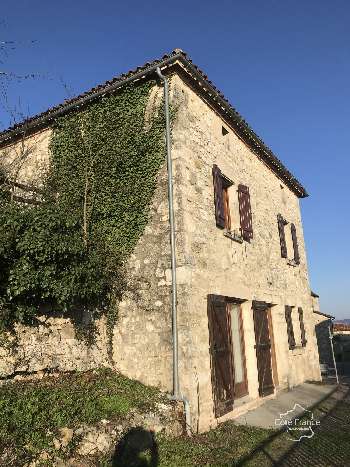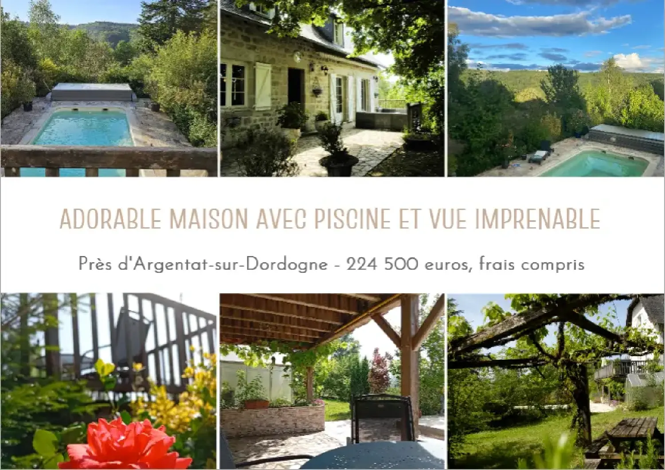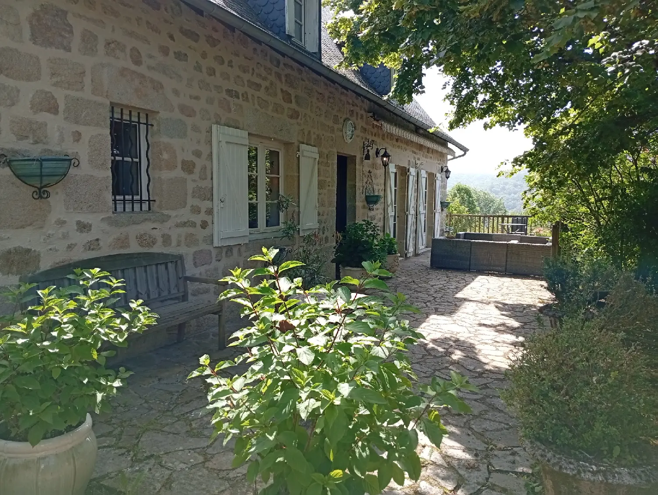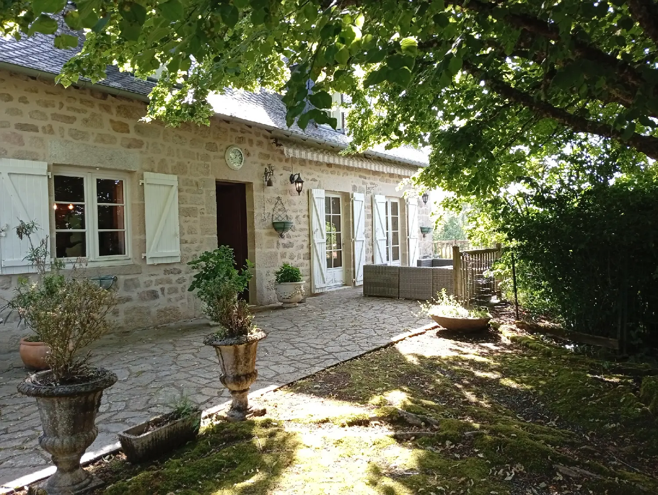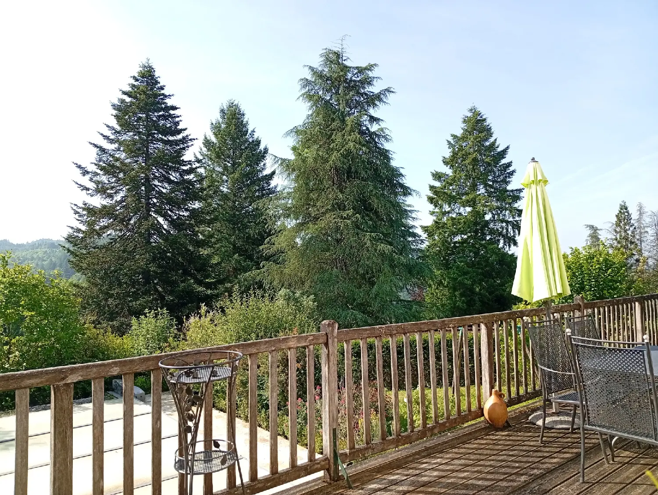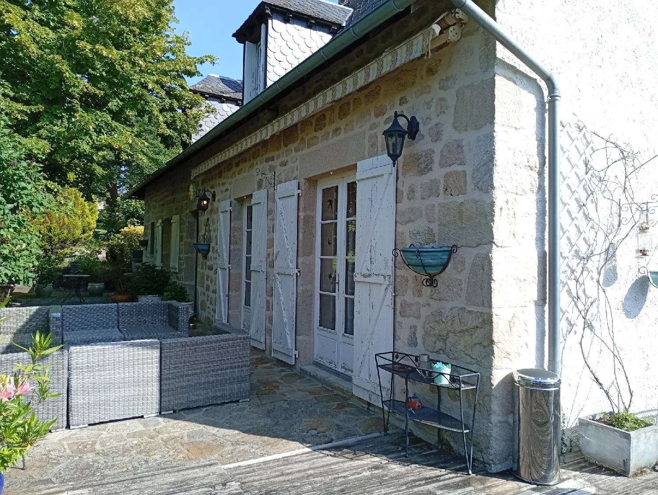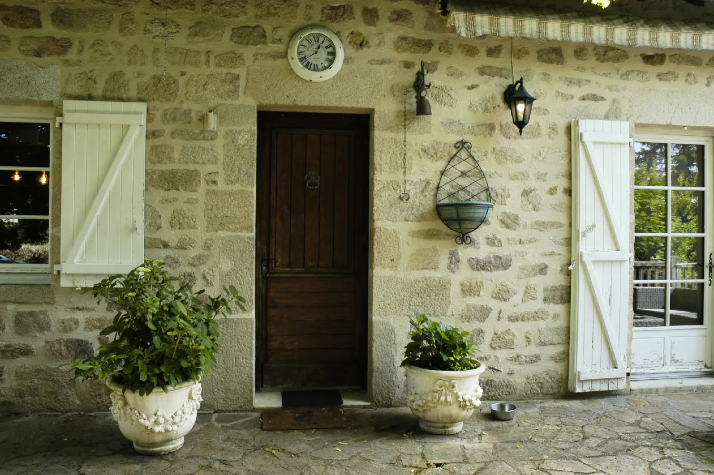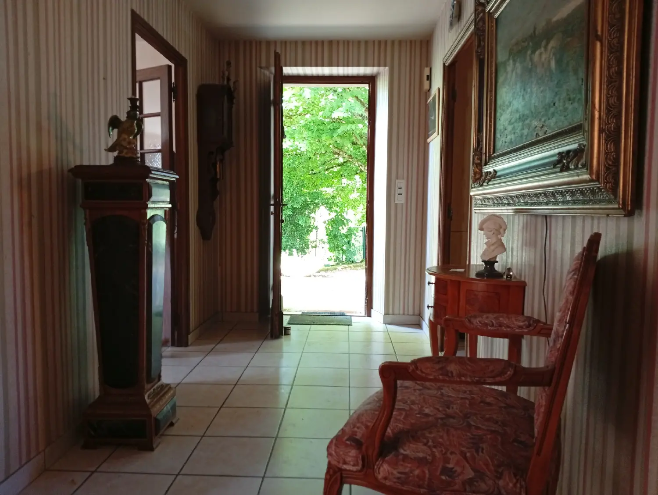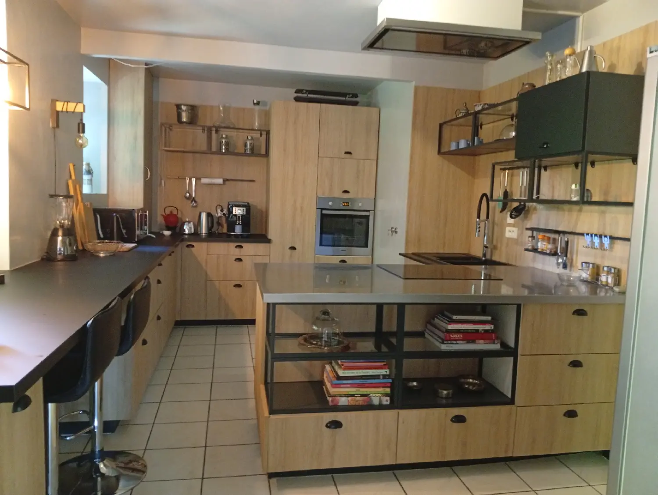Charming stone house with swimming pool and stunning views. This detached house, with plenty of privacy, is pleasantly situated with other houses on the edge of the village in a very beautiful and rich medieval setting, not far from Argentat-sur-Dordogne. A spacious hall leads to several rooms on the ground floor, with the modern, renovated kitchen on the left, equipped with a cooking island and a dining bar. Opposite is a spacious and very bright living room. It consists of a dining area and a comfortable seating area with a fireplace. French doors lead to the wrap-around hardwood veranda with the option of a garden lounge. The terrace extends along the south side of the house, with breathtaking views of the greenery and the swimming pool. The ground floor also includes a spacious bedroom, as well as a shower room accessed via a room with a storage cupboard, featuring, among other things, a wall-hung toilet, a floating sink, an electric towel dryer, and a walk-in shower. Climbing the beautiful wooden staircase, you first access the garage, with stone floor, skylight, and storage attic. Further up the stairs, you access the first floor where there are three very spacious bedrooms. One of the bedrooms has two windows and two doors; it is possible to put a wall in the middle of the room and divide it into two bedrooms, still spacious. On this floor are the second bathroom and a separate toilet. From the central hall, a stone staircase leads to a wine cellar and a pantry. Once downstairs, you reach the spacious basement. Currently, this is an open space divided into a storage area, a workshop, a room with the pool installation, and a spacious room with a large kitchen. This space provides direct access to the lounge area under the veranda, the pool, and the garden. This stone-paved terrace offers space for several sun loungers around the pool (8 m x 4 m). The pool, with its automatic cover, is currently treated with chlorine, but there is a saltwater installation! The pool can also be heated. The garden surrounding the house is beautifully landscaped with a variety of flowering shrubs and fruit trees. The wooden pergola, overgrown with vines, provides a lovely shaded seating area. The house was only built at the end of the 20th century, but with such taste that it exudes the atmosphere of a traditional house, with its typical architectural elements and solid stone walls. This surprisingly spacious house consists of three levels, two of which have direct access to the garden. The heated rooms have a surface area of 143.36 m2. But the basement, consisting of a workshop and a spacious summer kitchen, also amounts to 86 m2. In addition, there is a very spacious garage with storage space (approx. 50 m2) and a spacious wine cellar (approx. 20 m2). The ground floor is equipped with electric underfloor heating. There is also a fireplace in the living room, with ducting. The first floor is heated by electric heating. In addition to the internal parking in the garage, there are 3 private parking spaces on the property. The house is in good condition, although some refurbishment work is needed. This charming house is ready for immediate occupancy and is ideal for permanent living, but also as a holiday home. ENERGY CLASS: F 358 kWh/m2/year. Housing with excessive energy consumption. CLIMATE CLASS: C 11 kgCO2/m2/year. Estimated annual energy expenditure for standard use: between 3622 euros and 4900 euros / year. Reference date for energy prices used to establish this estimate: 2023 Asking price: 224,500 euros, fees payable by the seller. Information on the risks to which this property is exposed is available on the Géorisques website: (please use the form to respond ) This real estate advertisement was written under the editorial responsibility of EI Marie Louise KRUIPER, independent real estate agent for SARL Côté France (without holding funds), real estate agent registered with the RSAC of Cahors under number (please use the form to respond ) , holder of the real estate agent card on behalf of the company SARL Côté France. Email: m.l. (please use the form to respond ) French, Dutch, English, German Tel. 0033-(0)6- (please use the form to respond ) Côté France, a Franco-Belgian real estate network. Buy, sell, rent, sell, invest, rent, purchase (please use the form to respond ) Advertisement offered by a commercial agent. Information on the risks to which this property is exposed is available on the Géorisques website
