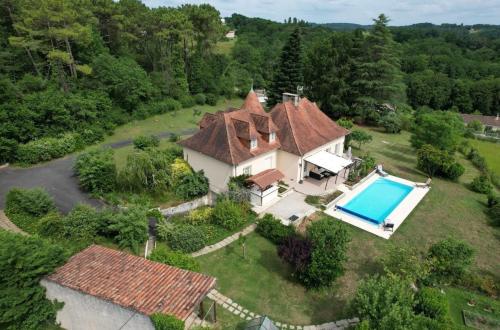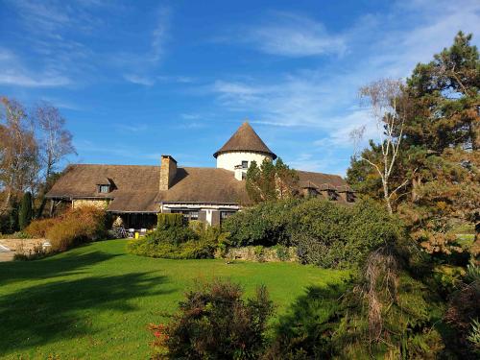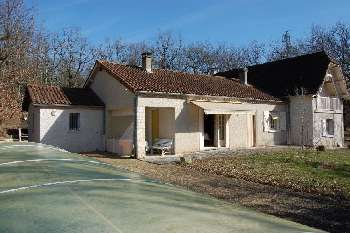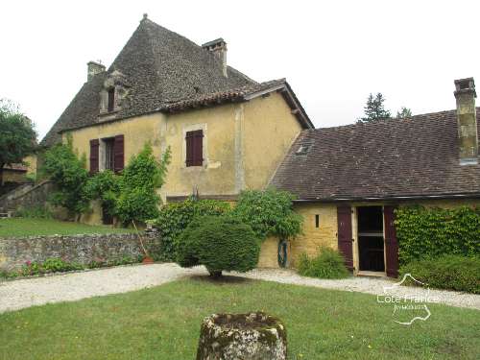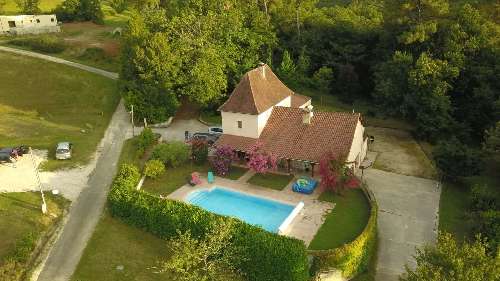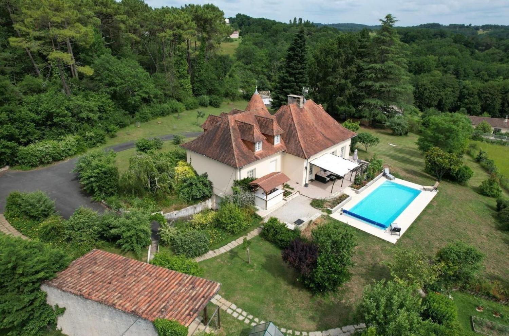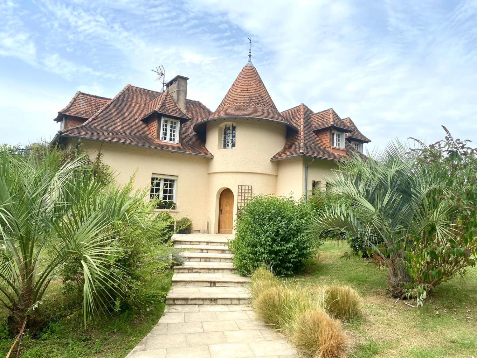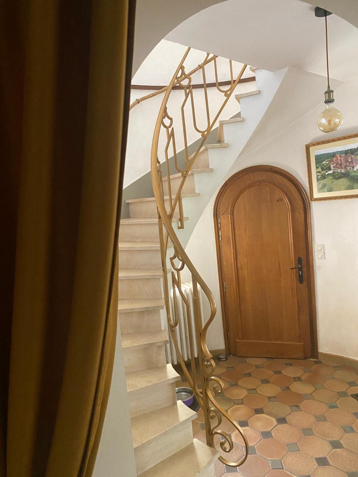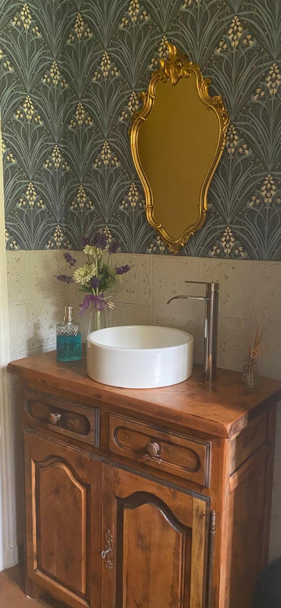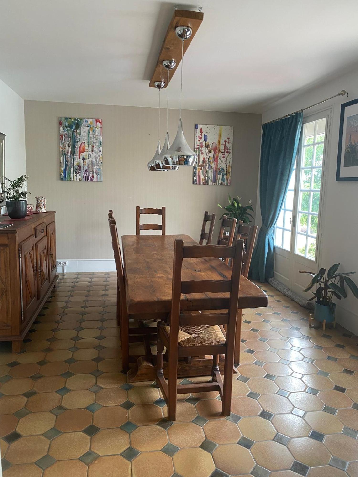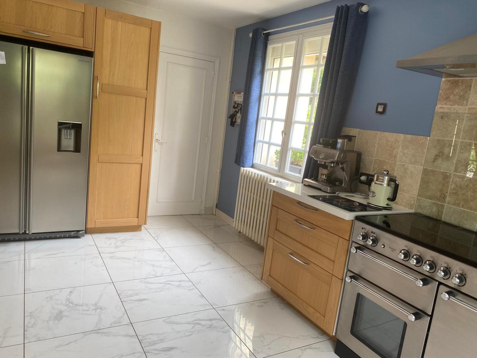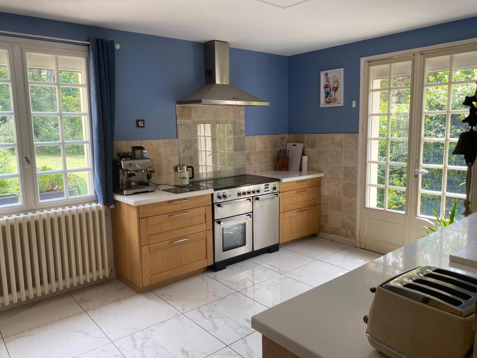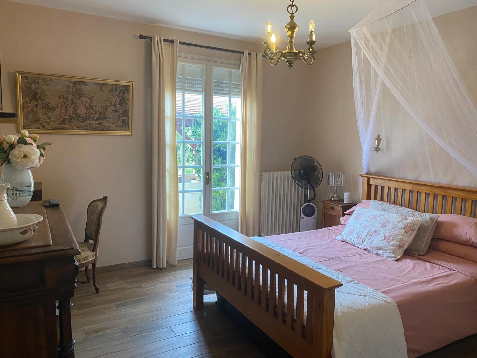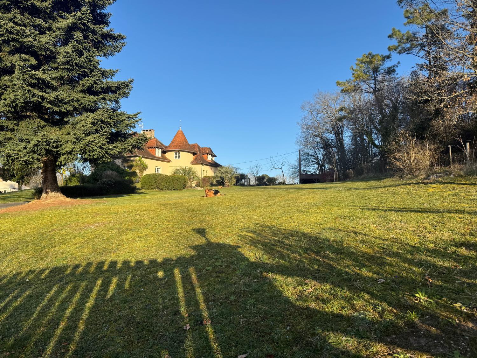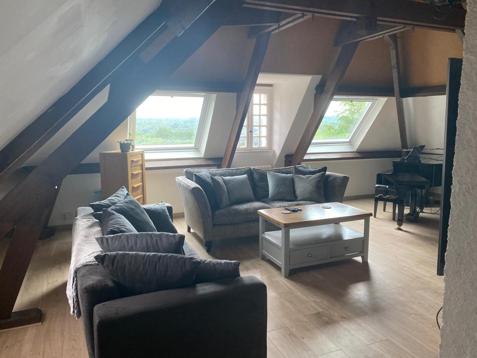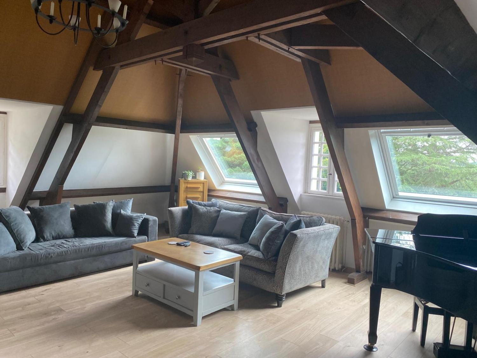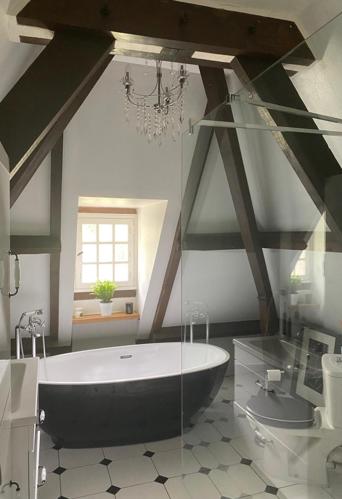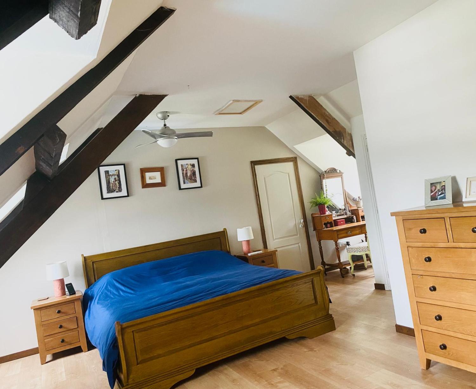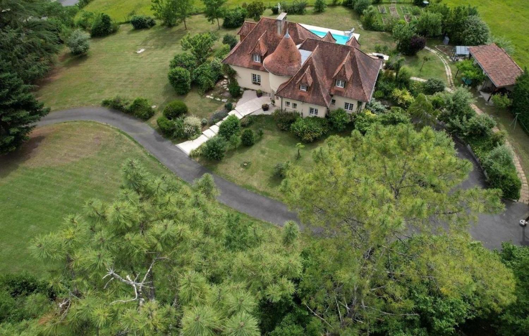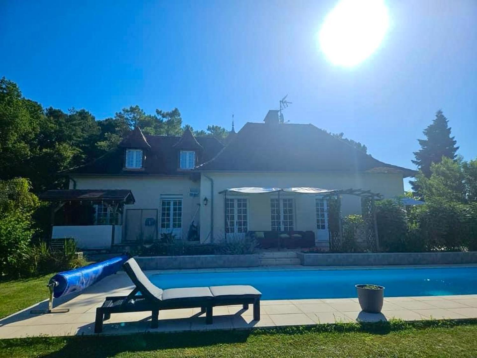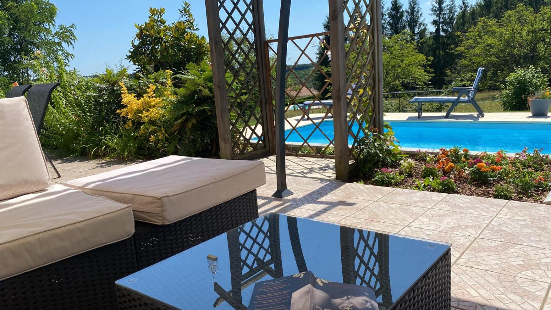Fabulous House/ Dordogne 24/ approximately One acre/ Great views
After nearly five years, we have decided to sell our wonderful house and start another adventure elsewhere in France.
So we have available, a beautiful family 3 / 4 Bedroom house of 190m², built in 1975, with a large heated pool, and outbuildings.
The property is set in a quiet location in the commune of Atur, the house boasts 4018m ² of fully enclosed beautiful, attended gardens, with lawns, fruit trees and flowering shrubs, and is ideally located for excellent schools, shops and only 10 minutes from the centre of the city of Perigueux (administrative capital of the Dordogne department).
The property has been extensively updated and refurbished and is perfectly maintained, with scope to easily modify a second lounge to create a further two bedrooms or a large office.
The house is ready to move into. Some appliances and quality furniture are available through separate negotiation.
------------------------------------------------------------------------------------------------------
Basement
A full basement which includes a large garage, a workshop, store (or cave) and a boiler/utility room.
The utility is fitted with a range of kitchen units, Belfast sink, and plumbed for washing machine/ dryer. A Large Fuel Oil Boiler (serviced annually) is in the basement.
Entrance Hall
With a sweeping staircase to the first floor, and doors to the kitchen, lounge and access to the downstairs corridor.
Kitchen
The kitchen leads on to the dining room and has a stairway down to the basement, a spacious kitchen with French doors out onto the side terrace.
A beautiful kitchen with extensive units and quartz worktops, and an integrated dishwasher.
The kitchen has a large Electric Rangemaster and hood, and a Samsung American Fridge Freezer, which are available by negotiation.
Dining Room
A bright large dining room, with open access to the lounge, with 2 x sets of French doors leading to the rear terrace and garden.
Lounge
Size approx. 21’ x 14’ with a feature high vaulted exposed beam ceiling very light with 2 x sets of French doors leading to rear terrace and garden.
The room boasts an integrated log burning fireplace, (which is service annually), oak hardwood flooring and glazed arched double doors which lead out to entrance hall.
There is a Large Hot/Cold Air con unit which services the lounge, dining room, and upper lounge.
Downstairs Cloakroom
A Cloakroom with separate WC
The room has a range of fitted cupboards for storage, and a feature vanity washbasin
Office
A functional office with a range of cupboards for storage
Shower Room
This Fully fitted shower room is fitted with His/hers fitted vanity drawer units and washbasins
There is a large double entry shower with rainfall shower head and a programmable Heated Towel radiator.
Bedroom One
A large bedroom 12’ x 13’ with integrated wardrobes and French doors out to the rear terrace
Bedroom Two
A large double bedroom 13’ x 9’6
French Doors lead out to the rear terrace
Currently set up as a gym with a Hot/Cold air con unit
First Floor
Open Landing
Double doors lead to the mezzanine lounge and corridor to the Master Suite
Second Lounge
A cinema room/ lounge, this large space has with several possible alternatives, such as making additional bedrooms or a large office.
The room has Velux windows offering stunning views of the valley and surrounding countryside
This room room has a beautiful high, vaulted exposed beam ceiling
Corridor to Master suite
Bathroom:
A recently renovated beamed ceiling bathroom with large stand alone bath, walk-in shower, and vanity washbasin/ cupboard.
Master Bedroom (previously two bedrooms):
An exceptional bedroom approx 21’ x 20’ with a door to large enclosed walk-in wardrobe.
The room is fitted with a Hot/ Cold air con unit.
Gardens and Outbuildings
The property is fully enclosed.
A luxury heated 10x4metre chlorine pool is located at the rear of the property, with steps leading down from the terrace and walled flower beds.
Outbuildings include a brick outbuilding, currently used for garden machinery/ tools storage, a tiled car port for two cars and a pool pump room.
Access to the drive is through electric gates with video access system and approx. 100m long tarmac drive leading to the basement garage and car port.
An enclosed raised bed garden with an outside tap and water butt is situated in the corner of the garden
In the garden is also an outdoor tiled bar area, a separate barbecue and small fish pond.
Supplementary Features:
· Secondary double glazing
· Ground floor electric remote controlled metal security shutters
· Micro station Septic Tank (emptied 2024)
· Cast Iron radiators with thermostatic valves in all habitable rooms
· Remote controlled and programmable thermostat for Oil boiler (installed 2024)
· Hot /cold Mitsubishi air conditioning (installed 2024)
· Fibre Optic wifi
· DPE C / GES C
Location:
· 4 minutes’ drive to A89 Autoroute to Bordeaux and Clermont Ferrand/ Lyon
· 4 minutes’ drive to local shops including supermarket, fuel, bakers, pharmacy, gym, restaurants (including McDonalds), hairdresser, garden machinery centre etc
· 10 minutes’ drive to city centre and train station
· 1 hour 30 minutes’ drive to Bordeaux city centre, TGV and airport
· 40 minutes’ drive to Bergerac / airport
· 15 minutes drive to retail parks at Trelissac and Boulazac Isle Manoire
Price and Details
Offers around €525,000
There is no chain and the owners are able to move quickly in order to ensure a quick sale.
electricity, roof in good condition, water, dining room, kitchen, parking, garage, swimmingpool, sceptic tank up to standards, structure sound, oil heating, wood heating, central heating, double glass windows, heating electrical, fireplace, heat pump
