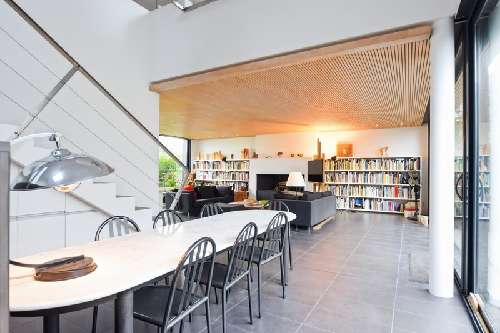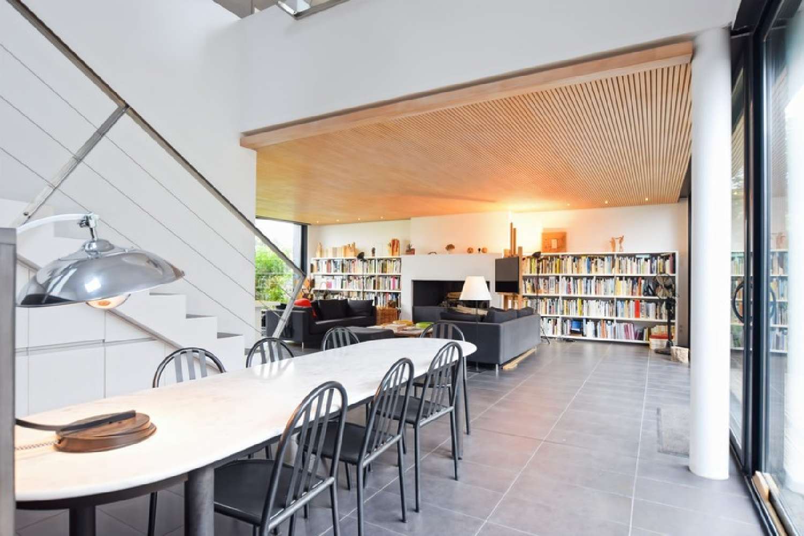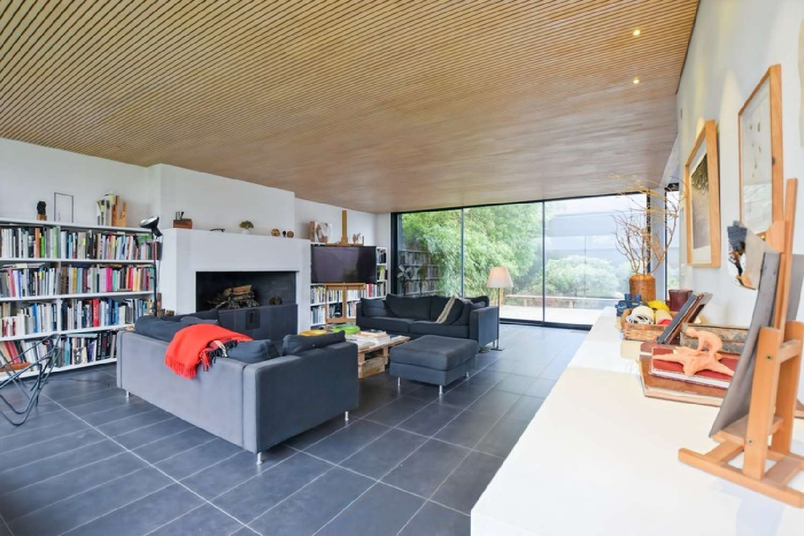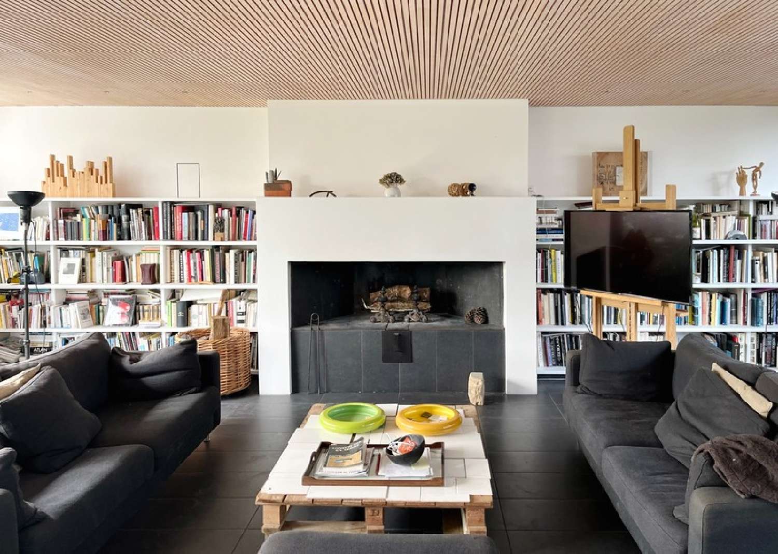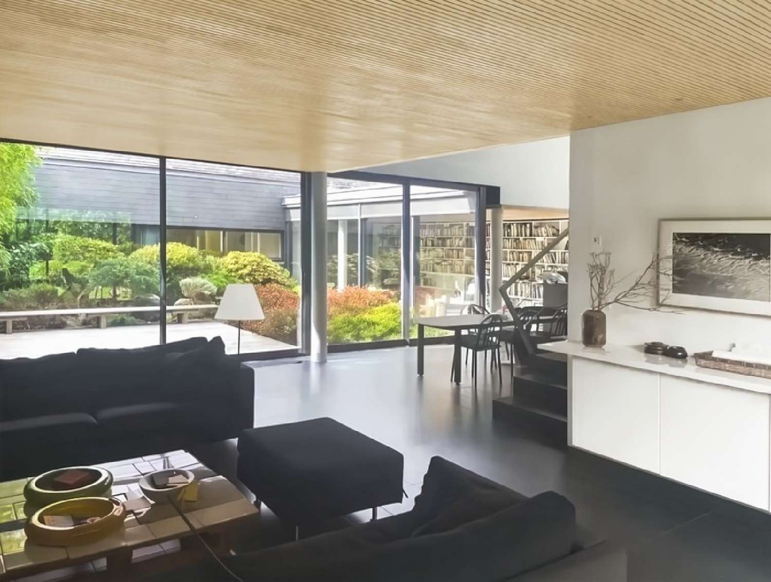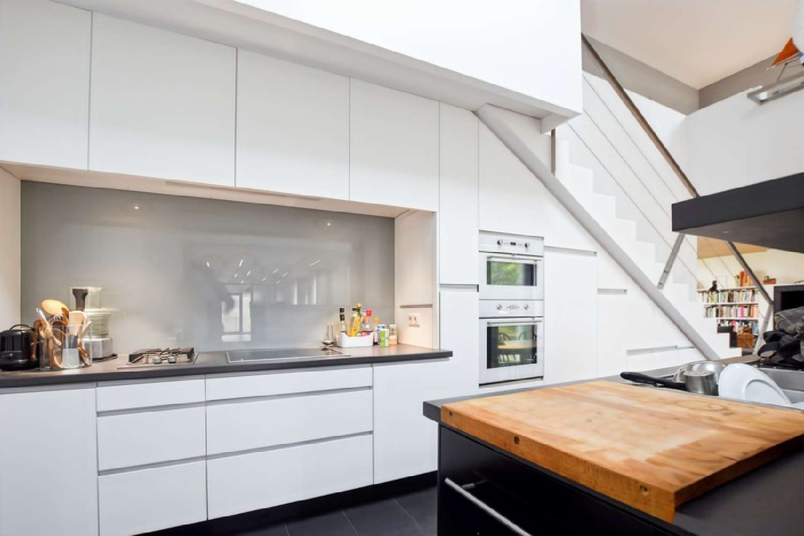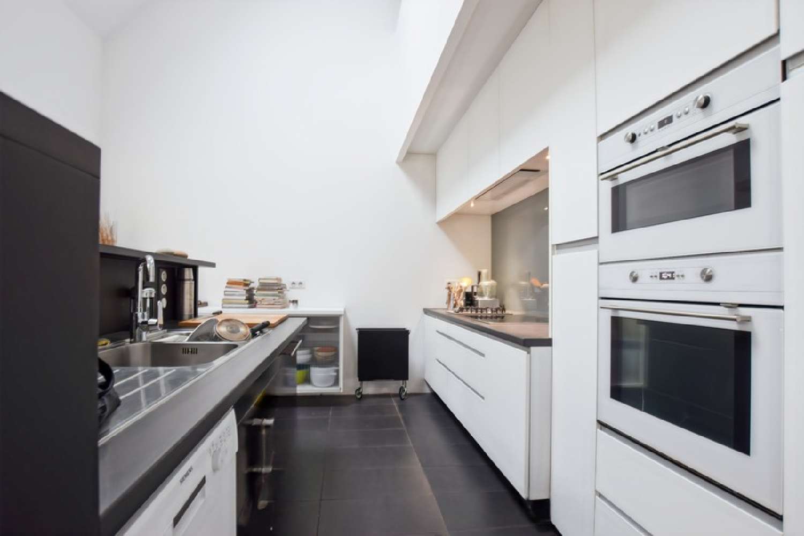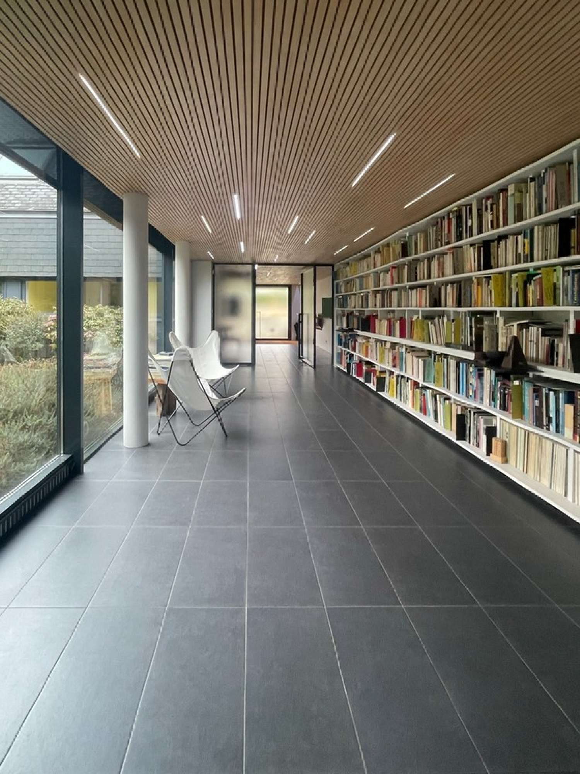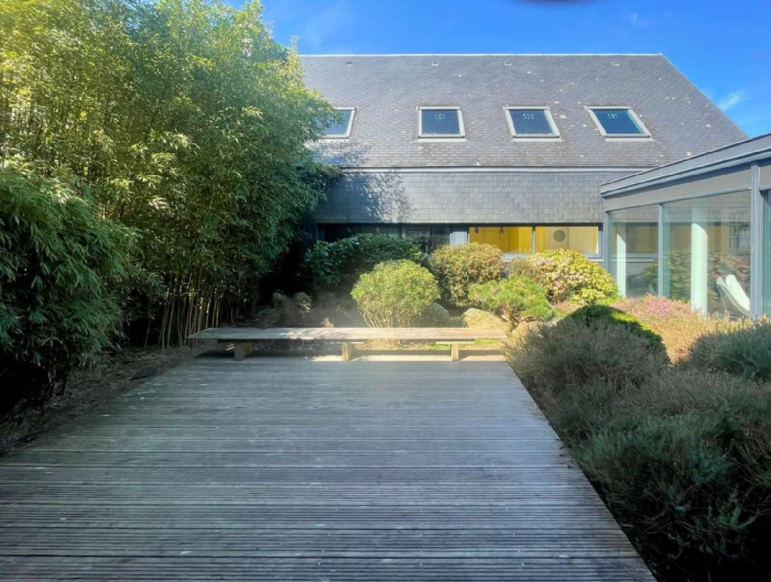For sale in Brittany (South Finistère), nestled in the heart of the charming and typical little fishing village of Sainte-Marine, and a 15-minute walk from the large sandy beaches: spacious architect-designed house with a surface area of 242 m2 Carrez law (254 m2 on the ground) + a surface area ready to convert of 82 m2 (independent access possible) + a garage-workshop of 40 m2 + 2 green spaces. With a discreet approach from the street, this house offers from the entrance a unique and rare living environment, in absolute calm and sheltered from view. Initially designed by and for its architect in a minimalist and generous spirit, this contemporary house, with exceptional volumes and bathed in light, is a haven of peace with its vast living spaces on the ground floor and its 120m2 entirely glazed on a large wooded garden of more than 300m2 without vis-à-vis, as well as on a landscaped interior patio of 70m2 with its terrace. Open on its 2 green crossings, the house breathes to the rhythm of the seasons (and the changing skies typical of the region!) Equipped with numerous amenities (underfloor heating, large fireplace, Italian shower, solar panels, water recovery tank, ...), this house also benefits from a very good DPE (C) guaranteeing great comfort in summer and winter. Its functional interior fittings and its custom-designed integrated furniture make it a space ready to live in, easy to maintain and to live in. With its exceptional coastal landscapes between sea and river, Sainte-Marine benefits from a privileged environment, a deserved reputation and many assets (beaches, sailing school, marina, hiking trails, cycle paths, etc.). This contemporary house, with the unique experience it provides, will seduce lovers of the genre, sensitive to the sweetness of life away from prying eyes, while benefiting from the authentic charm of Brittany! Rare opportunity! DESCRIPTION: GROUND FLOOR: Large entrance hall of 20 m² providing access to the various annex rooms (storeroom, garage, laundry room, WC) as well as the large living space of 122m2, (fully open on one side onto a landscaped patio, on the other onto a wooded garden), and composed of: - a large gallery/library (+25m2), - an open, fitted and ultra-functional kitchen with its central island, extended by a dining area, all in double height. - a spacious living room (+45 m2) with its large fireplace, its double exposure and its level access to the patio terrace and the garden by 8 large sliding windows. The ground floor also has a master suite opening onto the garden with its bedroom and its bathroom with separate toilet. UPSTAIRS: - Above the living room, garden side: 3 beautiful bedrooms, a bathroom and separate toilet. All is served by a passageway with a bright office space or TV corner, open to the central volume. - Above the garage, street side: 1 large bright space of 82m2 on the ground floor on R+1 under framework, ready to be fitted out (networks planned, pending). Accessible from the entrance hall (with possible independent access). Ideal as an extension of the main house (dormitory or bedrooms, games/gym room, etc.), independent accommodation, artist's studio or any other professional use. Great potential! Selling price: €1,198,500 Agency fees included 2023 property tax: €1,704 Contact me for a visit and let yourself be charmed by this exceptional house! Les honoraires sont à la charge du vendeur.Les informations sur les risques auxquels ce bien est exposé sont disponibles sur le site Géorisques : www. georisques. gouv. fr.** ENGLISH SPEAKERS: please note that Capifrance has an international department that can help with translations. To see our range of 20,000 properties for sale in France, please visit our Capifrance website directly. We look forward to finding your dream home!
