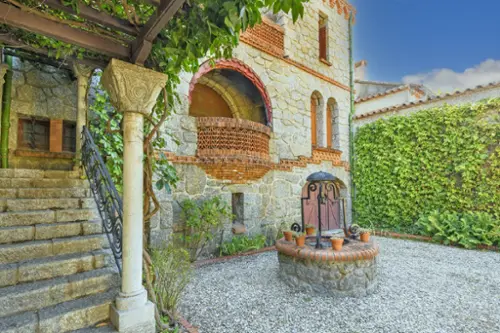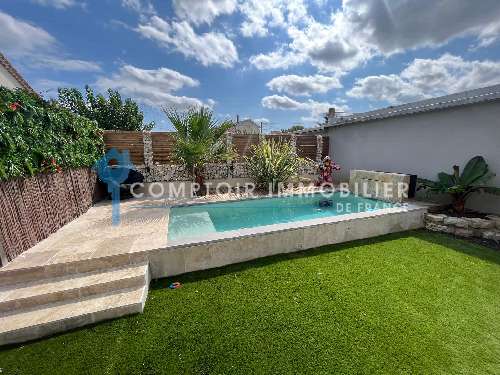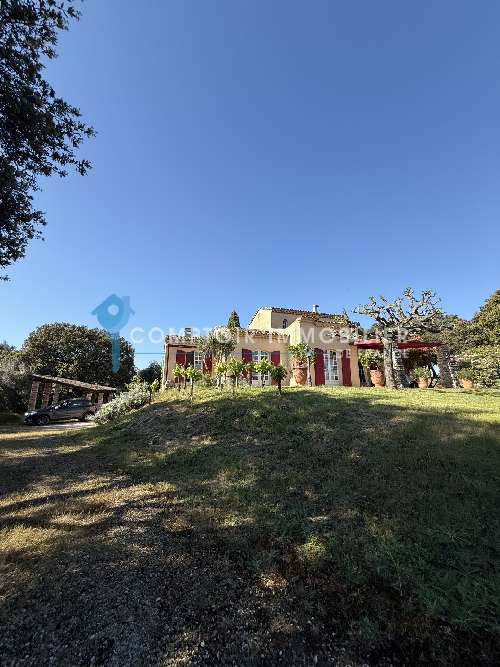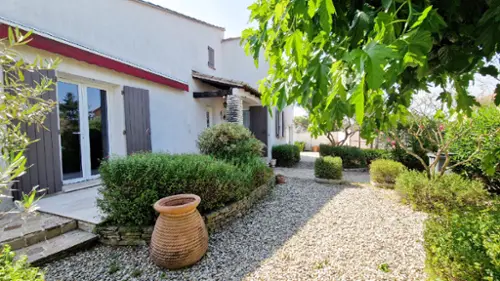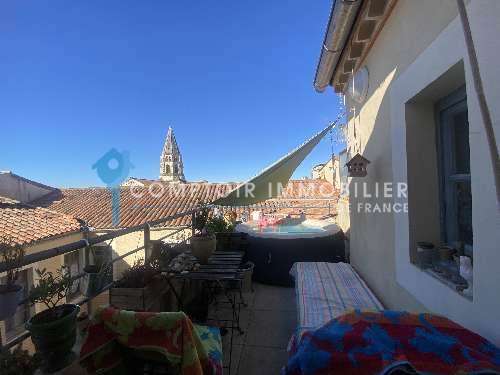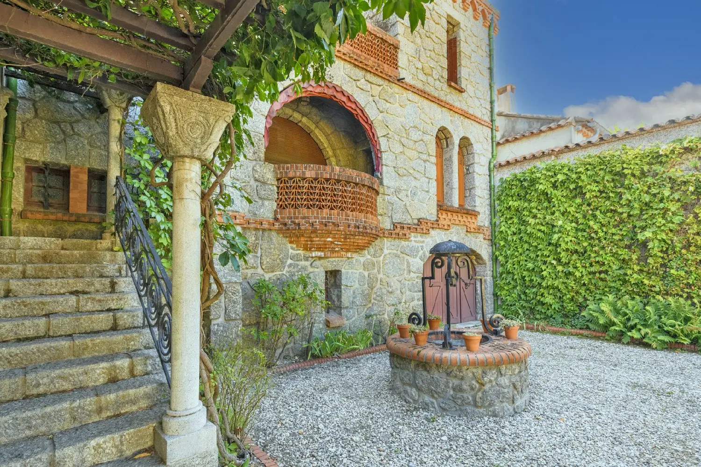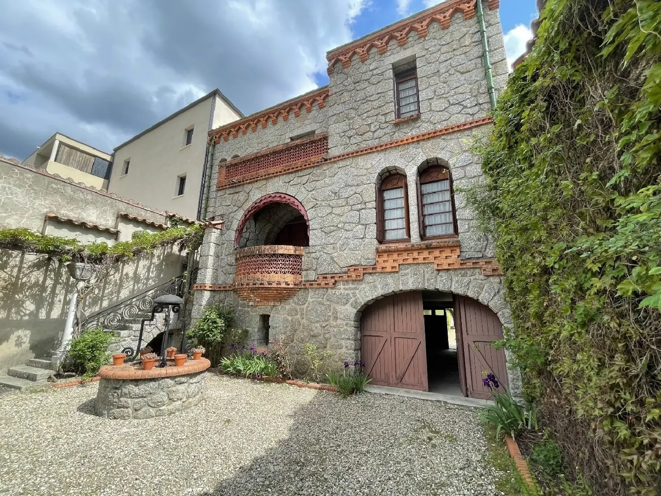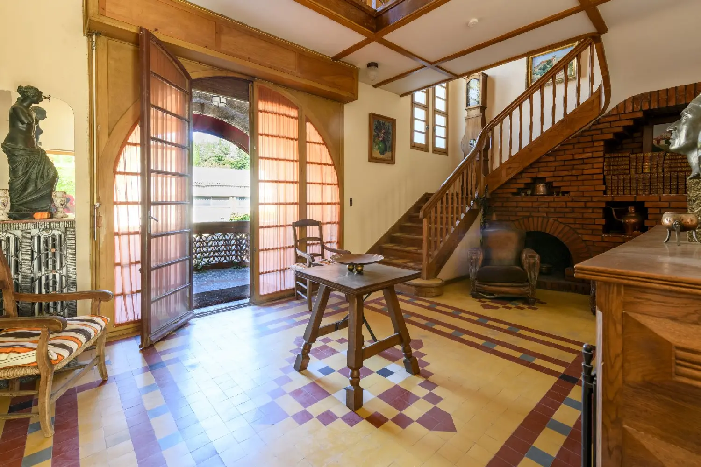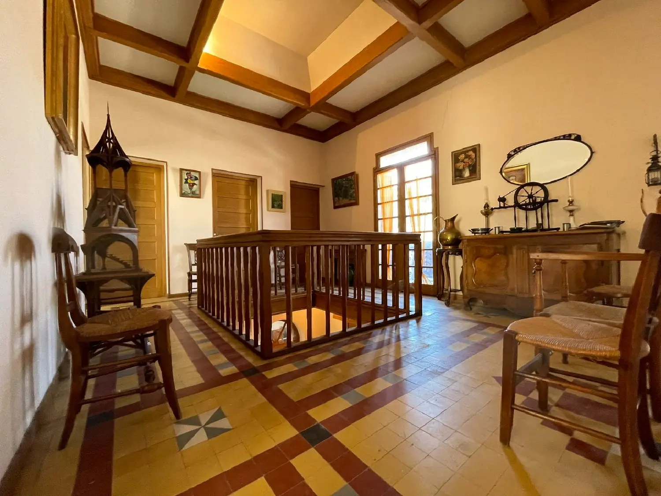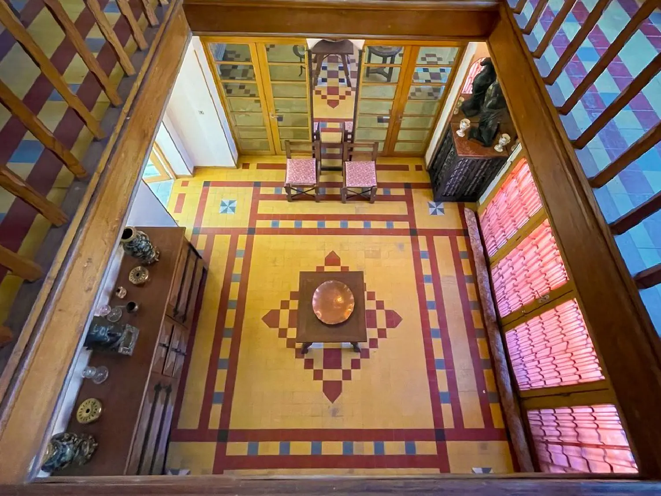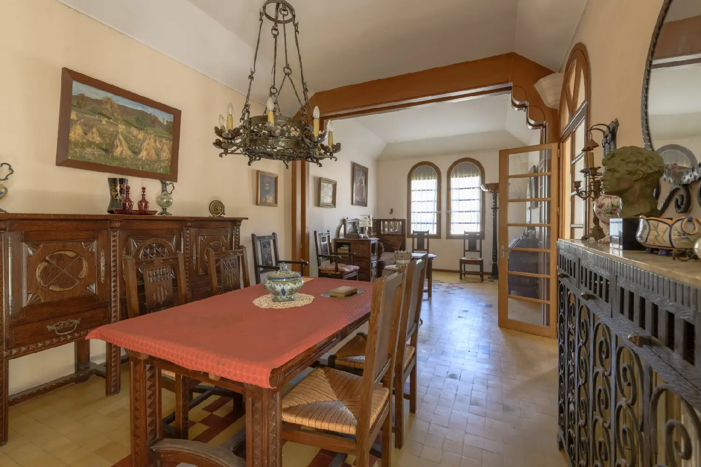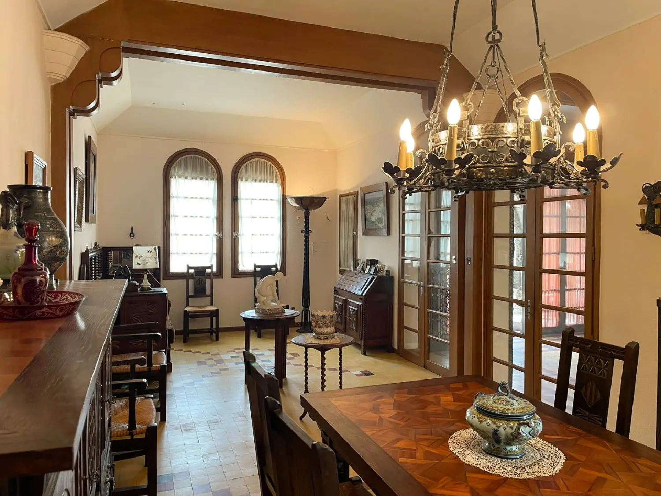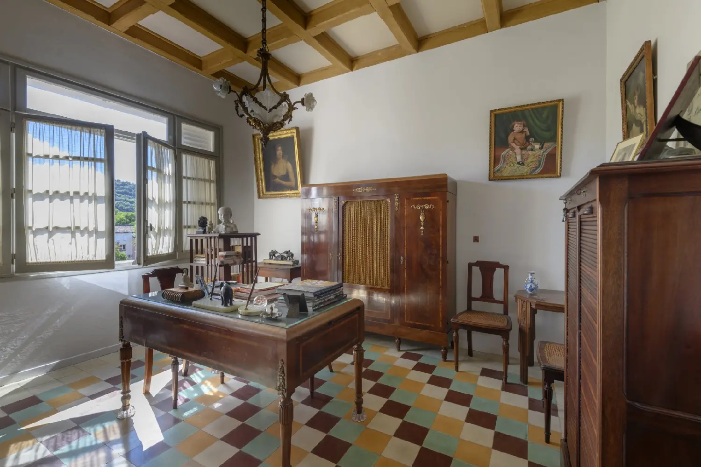Just a stone’s throw from the charming center of Anduze stands the characterful Villa Vallespir — a unique residence from 1935, designed by renowned architect Édouard MasChancel. Born in Montpellier and active in Perpignan, MasChancel developed a distinctive style known as “Roussillon regionalism.? This architectural approach blends traditional materials like pebbles and brick with Romanesque influences, resulting in a warm and timeless aesthetic. Villa Vallespir is a beautiful example of this. The façade immediately draws the eye: a harmonious combination of natural stone and brick that radiates craftsmanship and quality. As you step inside, the home's authentic charm is instantly felt. The central hallway — with its colorful tiled floor and delicate woodwork — forms the heart of the home. A majestic wooden staircase and large windows bring in light and create a striking sense of space. Two imposing doors lead to the spacious living area, divided by an elegant wooden arch. This generous salon–dining room once again features vibrant tiles that accentuate the unique character of the interior. The beautifully designed wrought iron casing around the radiators enhances the authentic atmosphere. A particularly charming feature is the original bell system leading to the kitchen, once used to signal from the salon — a nostalgic nod to times gone by. The first floor houses the master bedroom — stylish and comfortable — with a builtin wardrobe and access to a terrace. The adjoining bathroom includes a bathtub, sink, and toilet. The kitchen sits between this room and the main living space, with a hallway connecting both the kitchen and the garden. Custom cabinetry in this space once again reflects the craftsmanship found throughout the house. The second floor offers four bedrooms, one of which includes an original toilet. All rooms are equipped with authentic metal shutters. A separate room with a sink and builtin cupboards can easily be converted into a second bathroom. The spacious landing connects visually to the floor below via a mezzanine, and the high ceiling adds to the home's grandeur. A large terrace connects this floor to the outdoors. On the ground level, you’ll find a large garage, a cellar, a workshop, storage rooms, a toilet, and a summer kitchen/laundry room opening onto the rear garden. This villa breathes authenticity and history, yet it is fully ready for a new future. Its solid structure and many original elements form the perfect setting for a modern lifestyle. The last photos show how a contemporary interior can blend seamlessly with the historic character of the home. A rare opportunity for those seeking charm, space, craftsmanship — and new potential. An exceptional property awaiting its next chapter. Information on the risks this property may be exposed to is available at: ([[please use the form to respond ]])
