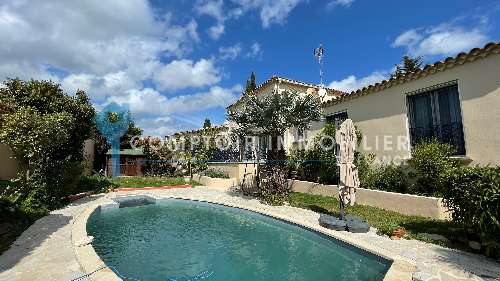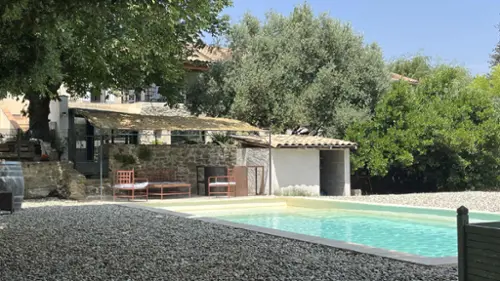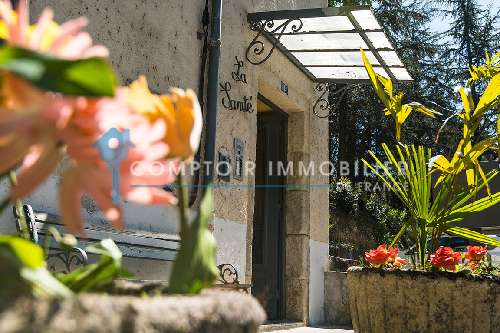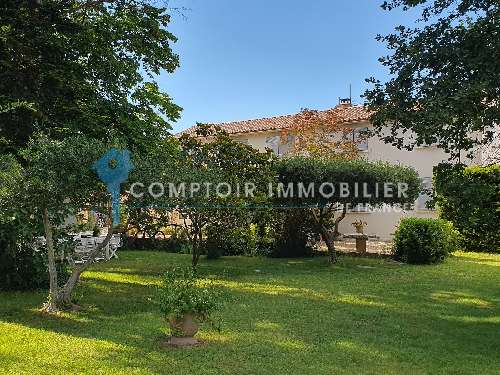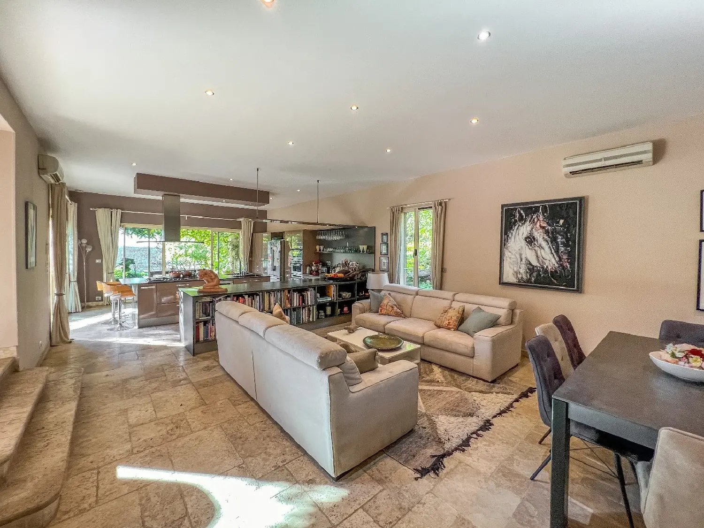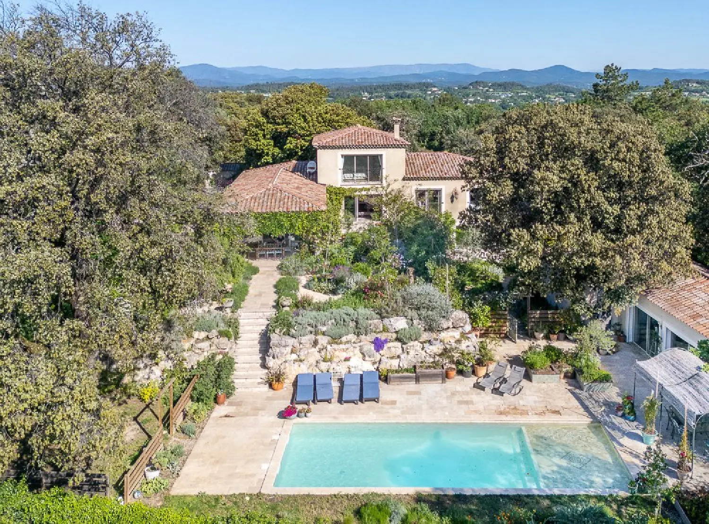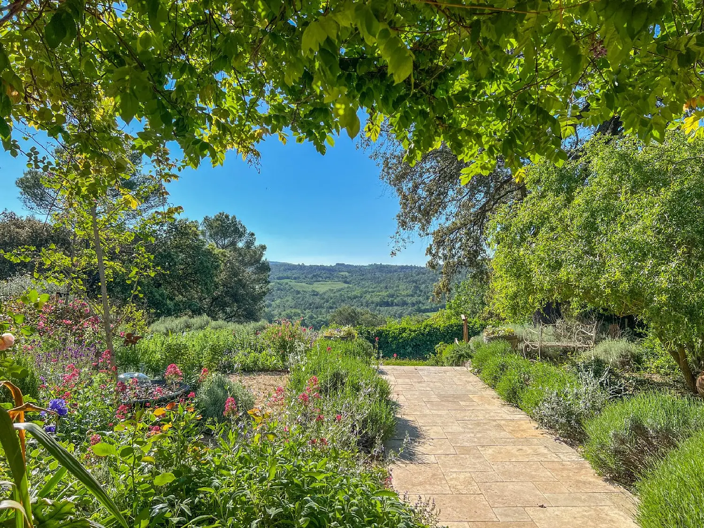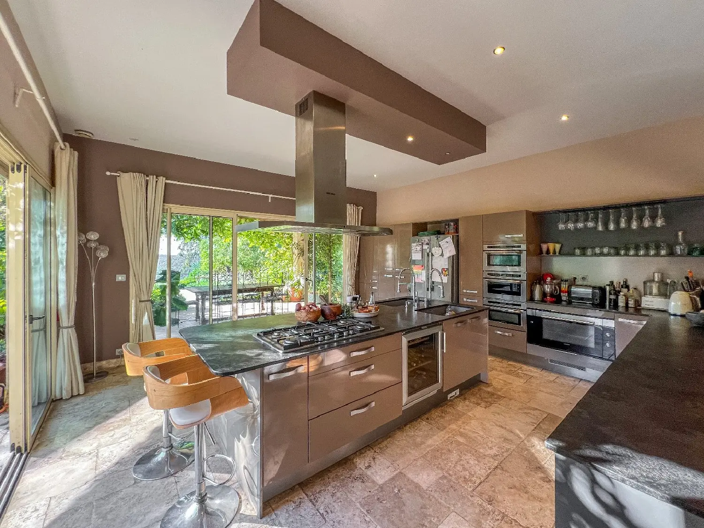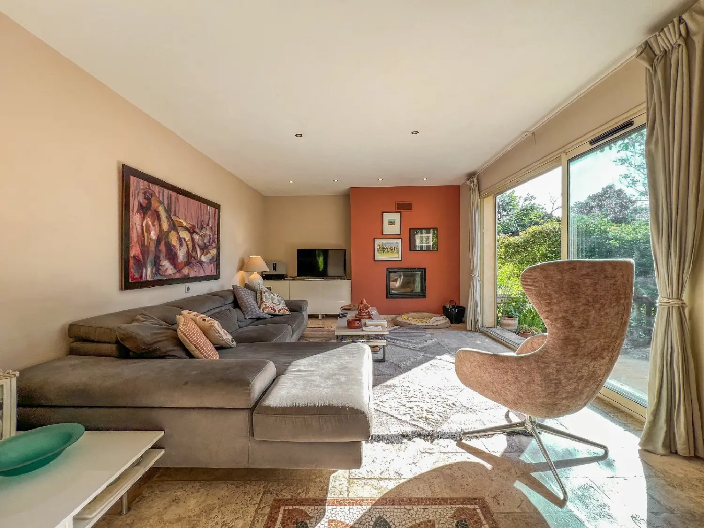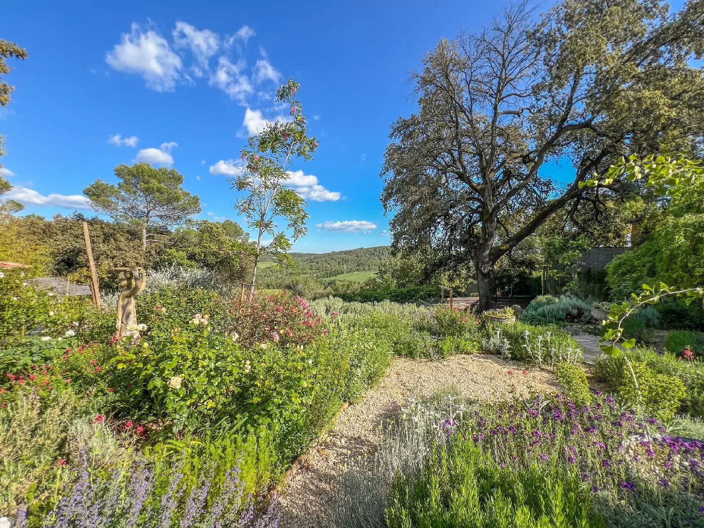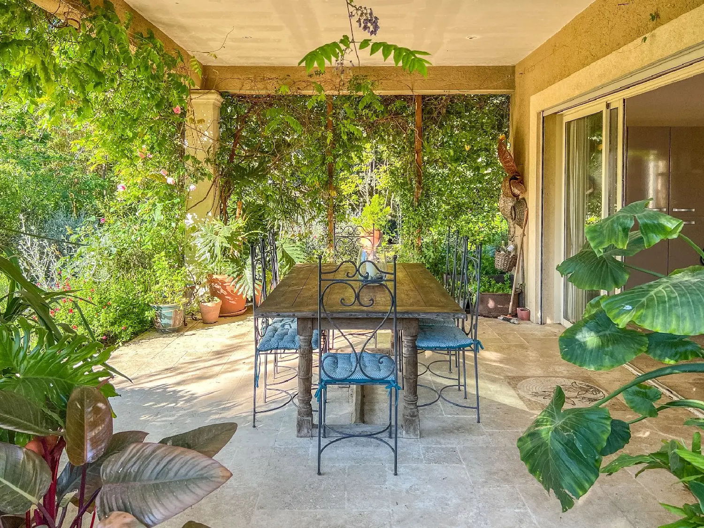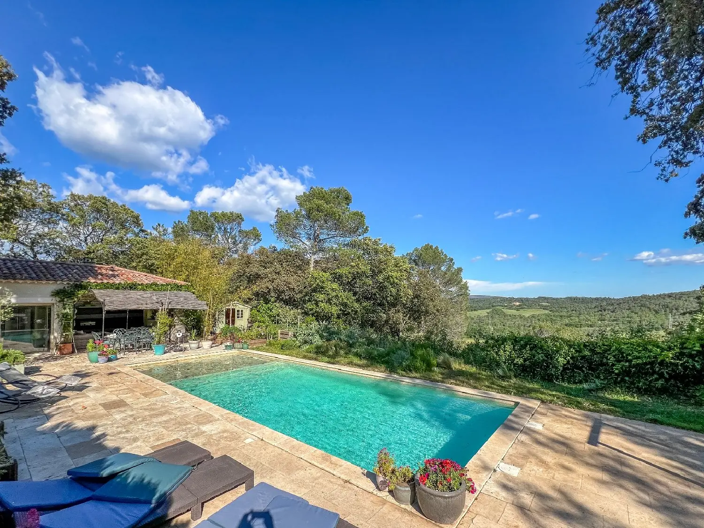Just minutes from the historic medieval town of Uzès, this remarkable architect-designed home is ideally positioned in a quintessential Provençal hilltop village. Every main room is impressively spacious, filled with natural light, and designed to showcase sweeping views of the surrounding countryside. Alongside the seven-room main house, the property also includes a separate three-room guesthouse overlooking the large pool. Set in a peaceful and private location, the property is within walking distance of a restaurant/bar, bakery, medical center, and more. Additional shops and services are just a short drive away. With three international airports, high-speed rail (TGV), and major motorways easily accessible, the location is both idyllic and practical. This exceptional property combines luxury, flexibility, and charm, making it perfect as a full-time family residence or a refined second home. The Main House Entry is through an elegant deco-style wrought iron gate, with parking for up to six cars. The main entrance opens into a 64 m² open-plan living space, combining lounge, dining area, and kitchen. A fully glazed south-facing wall floods the room with light and frames breathtaking panoramic views. The professional kitchen, with granite worktops and premium Mobalpa units, completes this stunning space. Adjacent is a 28 m² TV lounge, featuring an insert fireplace and glass doors opening to the garden and additional views. Also on this level: Utility room and WC Two spacious bedrooms Family bathroom Limestone travertine flooring throughout High-quality solid oak interior doors The first floor features a 20 m² bedroom with superb views, ample storage, and a luxurious 12 m² full bathroom. The lower ground floor, accessible internally or via a private entrance, boasts a magnificent suite with: A 27 m² bedroom opening through 3 m glass doors onto a private garden A 16 m² bathroom with island bath and walk-in shower A fully equipped 15 m² dressing room Two large storerooms The Guest House Gardens At the far end of the landscaped gardens, facing the pool, is a charming guesthouse comprising: A 20 m² covered lounge A 34 m² living room Two bedrooms A shower room The landscaped gardens are of exhibition quality, featuring an 11 m x 5 m heated swimming pool surrounded by limestone paving. Rainwater tanks and a full irrigation system ensure easy maintenance. Additional Features Ecologically efficient: heating throughout both houses via heat exchangers Connected to mains drainage and high-speed fiber optic internet

