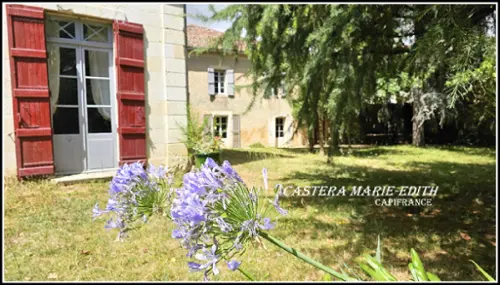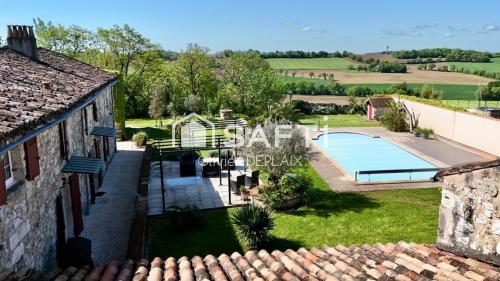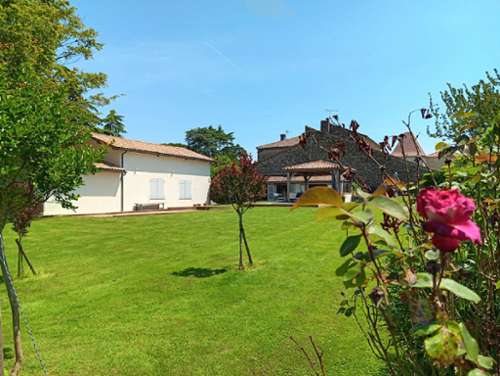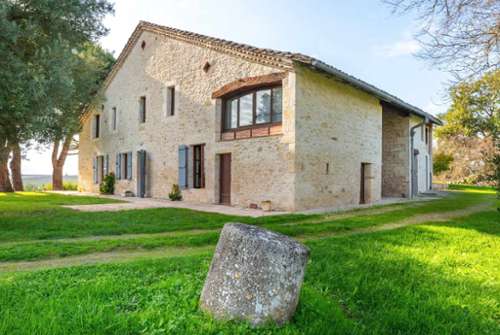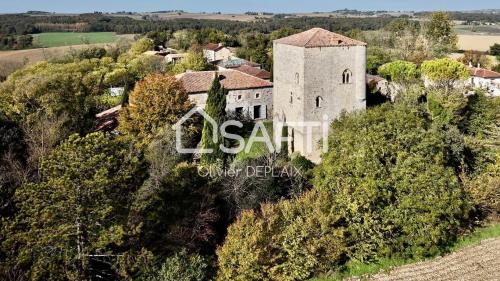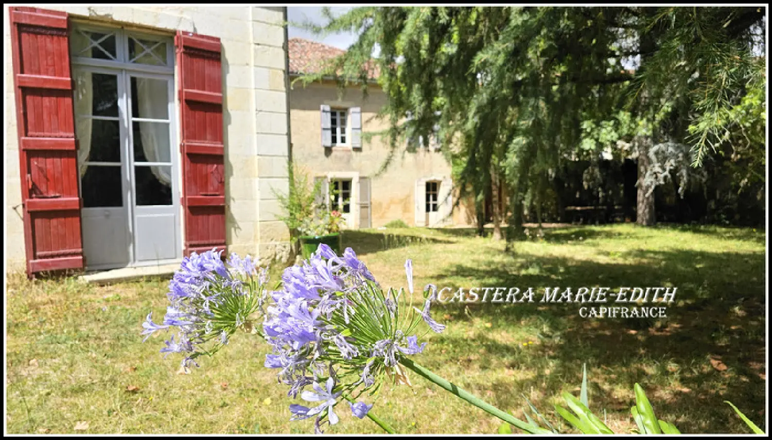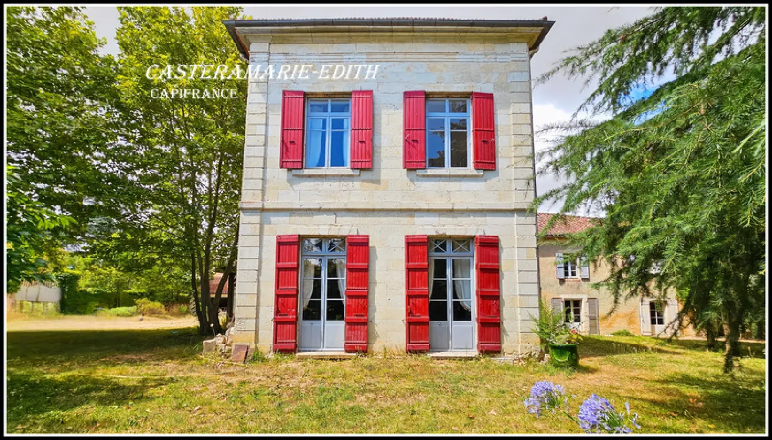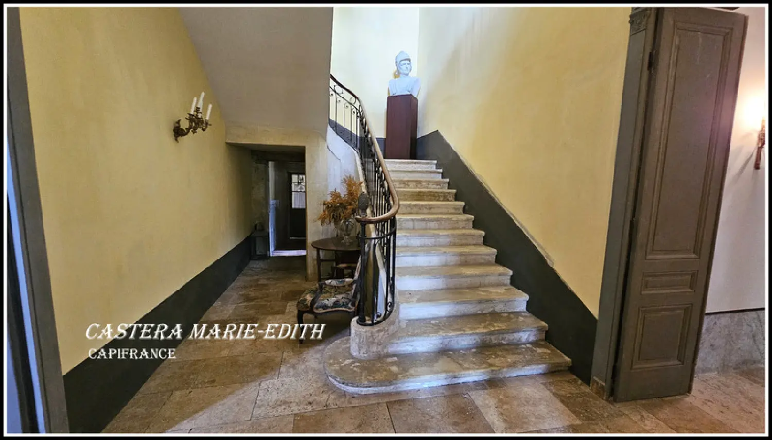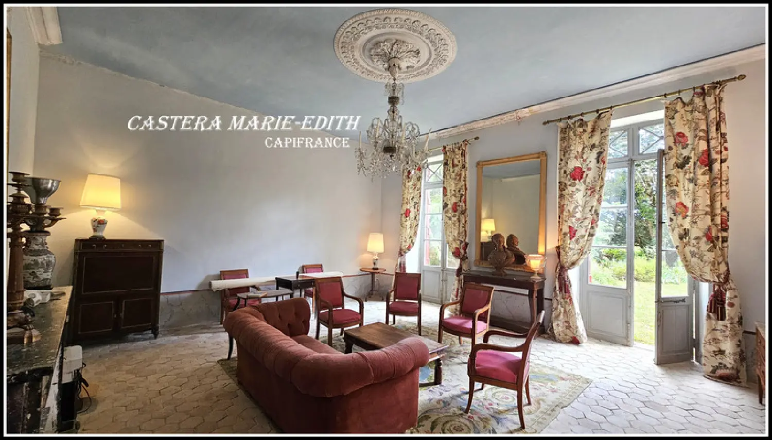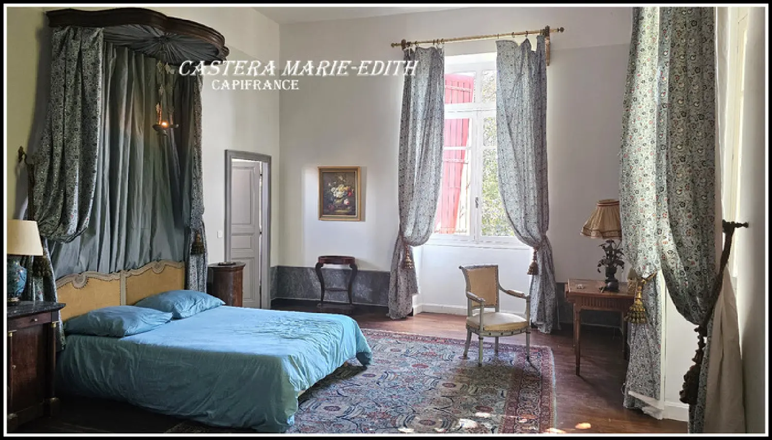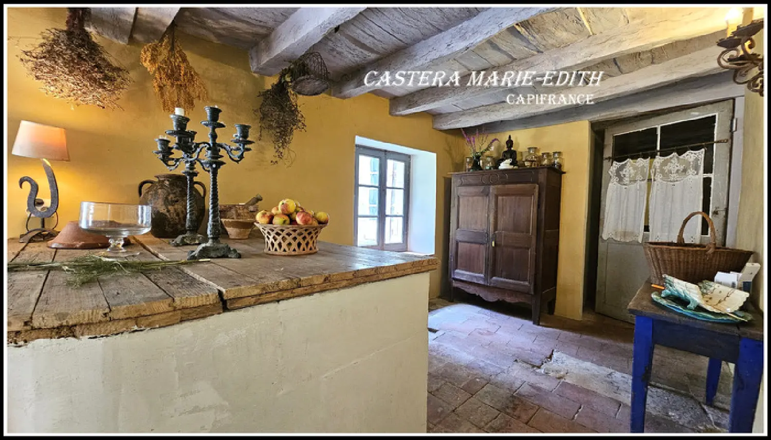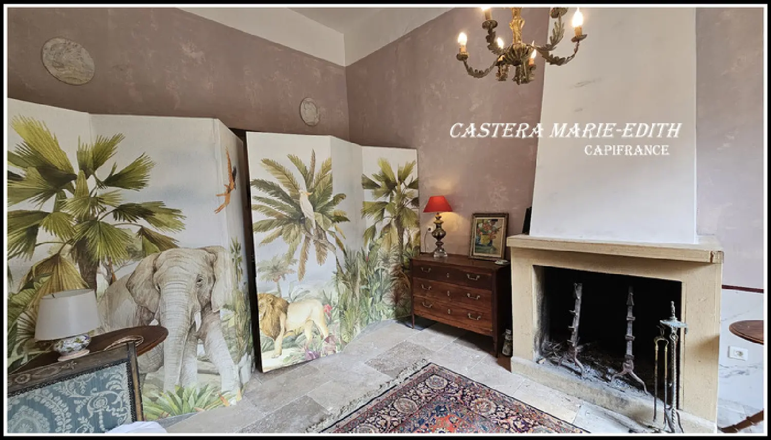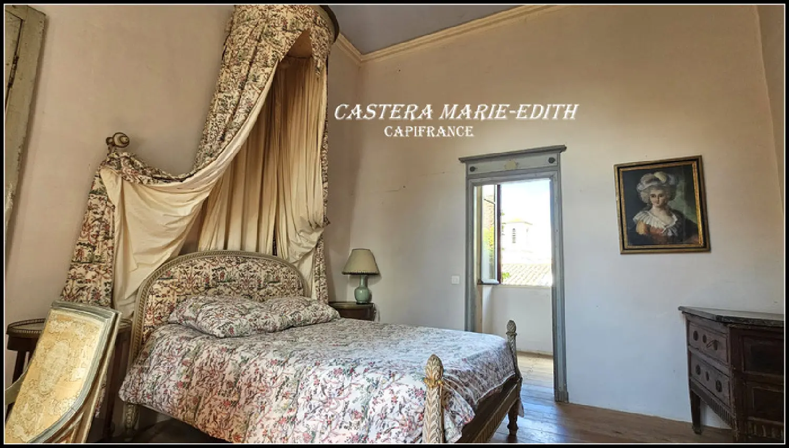Welcome to the refined world of this 17th-century manor house.Majestically standing in the heart of a 2,182 m² park, the residence still seems to guard the secrets of its former masters.Behind its ancient stone walls lies a magnificent building complex.Through a large wrought iron gate, you will discover a wooded, grassy park dotted with blue agapanthus.Here and there, garden furniture has been arranged to enjoy moments of relaxation in the shade of the ancient trees.A charming watering can adorns the entrance, adding to the charm of the whole.A rare building complex, composed of four entities:1. The manor house of over 371 m², a former summer residence with a sometimes romantic past.Inside, a small castle hidden in the countryside. A vast veranda welcomes you at the front. A majestic front door opens onto a hall crossed by a stone staircase leading to the upper floors. On the ground floor, a corridor on the right leads to a small, cozy winter lounge and a large living room. On the left wing, you will discover a dining room, a bedroom with an adjoining shower room, a kitchen and a guest toilet. Halfway up, a suite with a bathroom, toilet and laundry room offers a self-contained and comfortable space. Upstairs, two very bright antechambers distribute four bedrooms and two bathrooms.2. An old dual-aspect house of approximately 113 m² that can be completely independent thanks to its own access from a street at the back. It is adjoining the main house, the manor house, and you will have access to it either from the ground floor or from the upper floor. It also opens on the other side onto a large built-up area of approximately 80 m² (former bowling green).On the ground floor, you will discover a vast volume to be converted, decorated with a superb 13th century stone vault, which opens onto a small patio. A period staircase leads you upstairs, where you will find a floor of more than 65 m², a vestibule, a room with a fireplace, and a large, bright room with an imposing closet.3. The hangar or former bowling alley of 80 m² with an independent exit to the back street to be developed according to your wishes.4. With more than 100 m², the workshop and garages offer numerous possibilities for artistic, craft or storage activities.For practical everyday comfort, you will find near the entrance, these two closed garages, an open garage as well as an adjoining workshop.These outbuildings are completely detached from the main dwellings.The park, fully fenced, a haven of greenery and serenity, not overlooked, ideally completes this ensemble.A unique property, full of history and character, to be enhanced according to your desires. In the center of the Gers, ideally located for your projects (bed and breakfast, and others) shops nearby, lake with leisure center,In summary:• 6 bedrooms, including one on the ground floor• 3 bathrooms• 2 shower rooms• 6 toilets spread over the different levels• Generous ceiling heights• Old features (woodwork, stones, fireplaces) tastefully integrated• Rare and modular volumes• A refined decoration, with pastel shades and frank notes, reflecting the sure taste of a former antique dealer.• Property tax: 1640 euros per year.• Connected to the sewer system. To visit without delay! The fees are the responsibility of the seller.Les informations sur les risques auxquels ce bien est exposé sont disponibles sur le site Géorisques : www. georisques. gouv. fr.** ENGLISH SPEAKERS: please note that Capifrance has an international department that can help with translations. To see our range of 20,000 properties for sale in France, please visit our Capifrance website directly. We look forward to finding your dream home!
