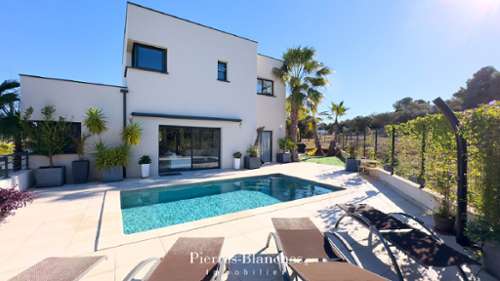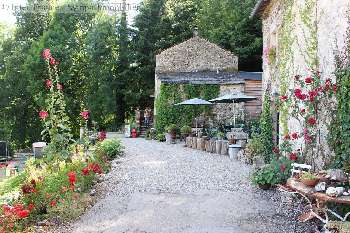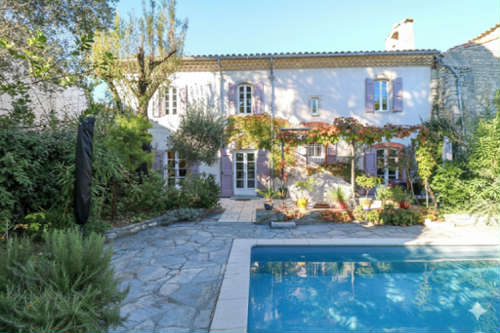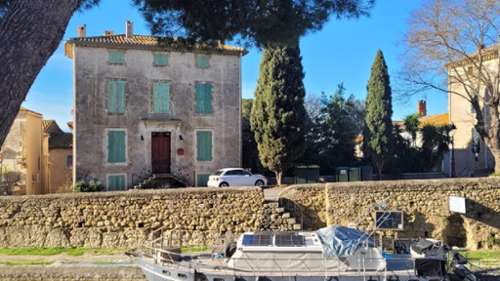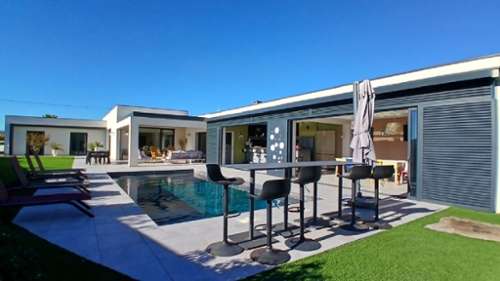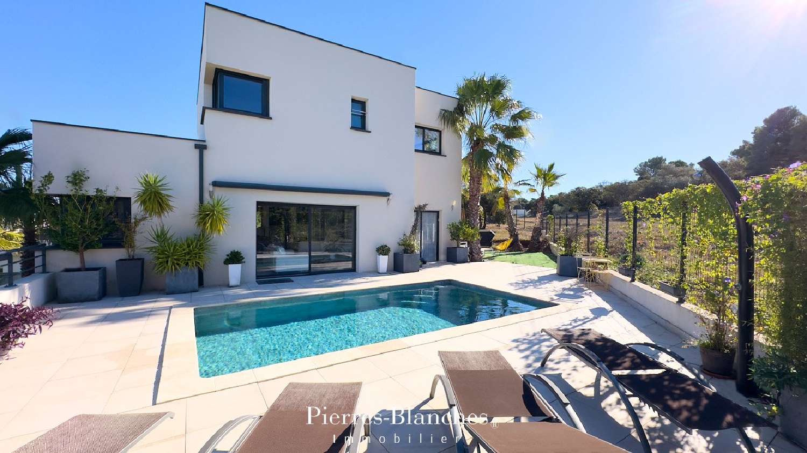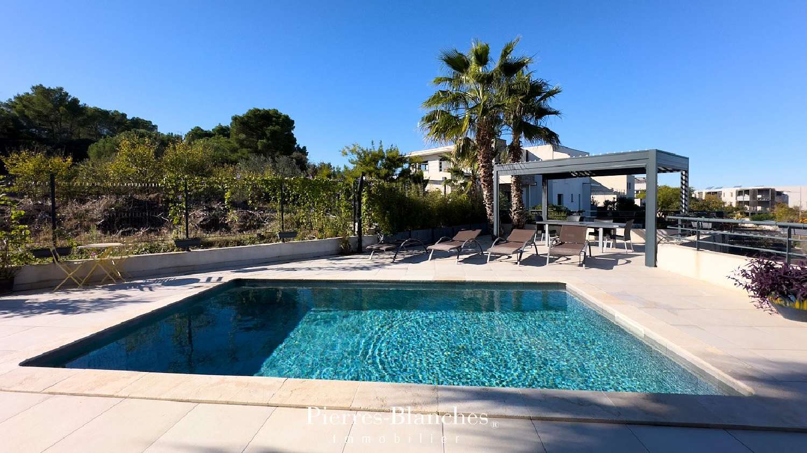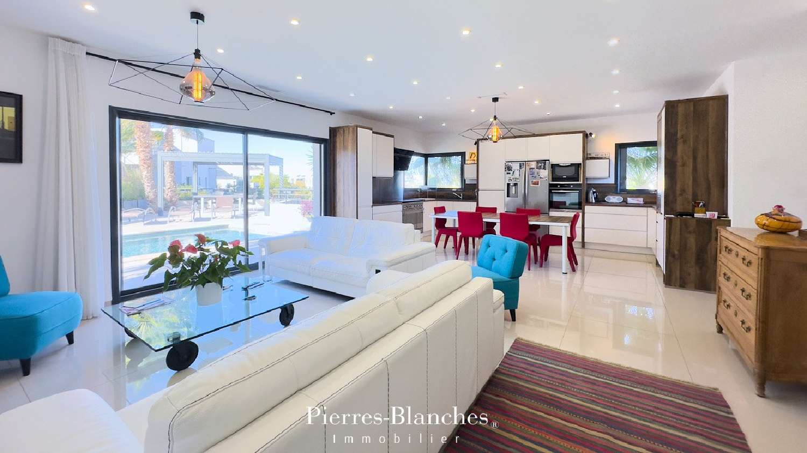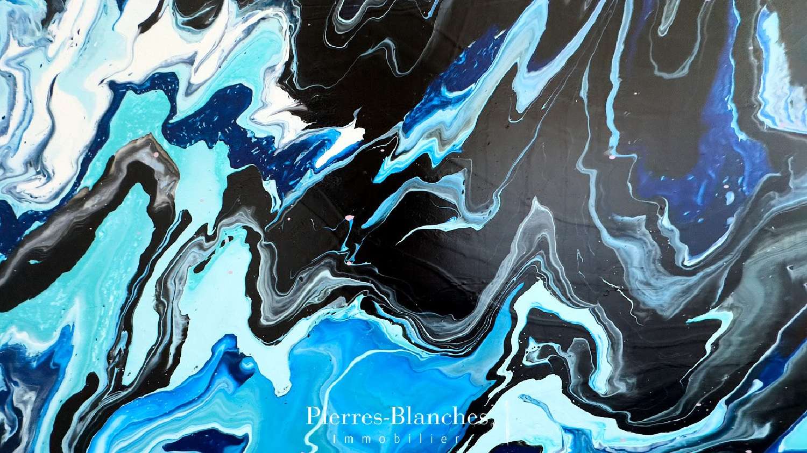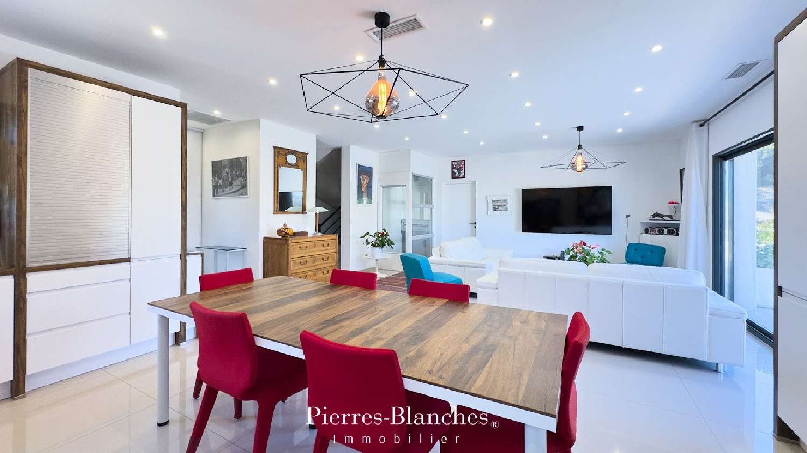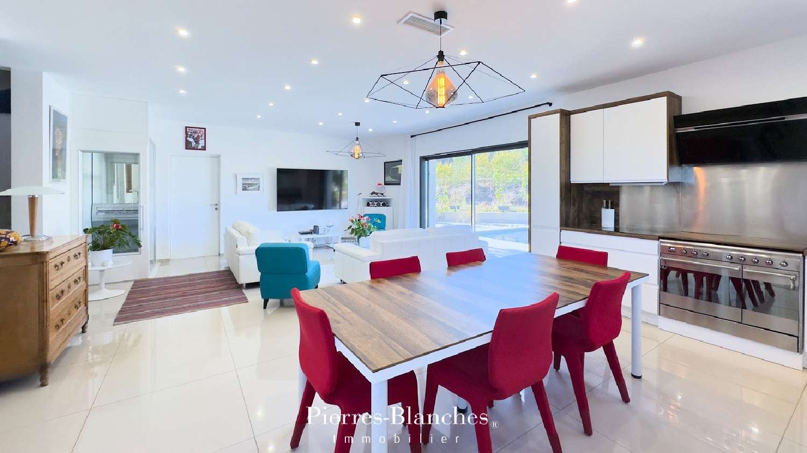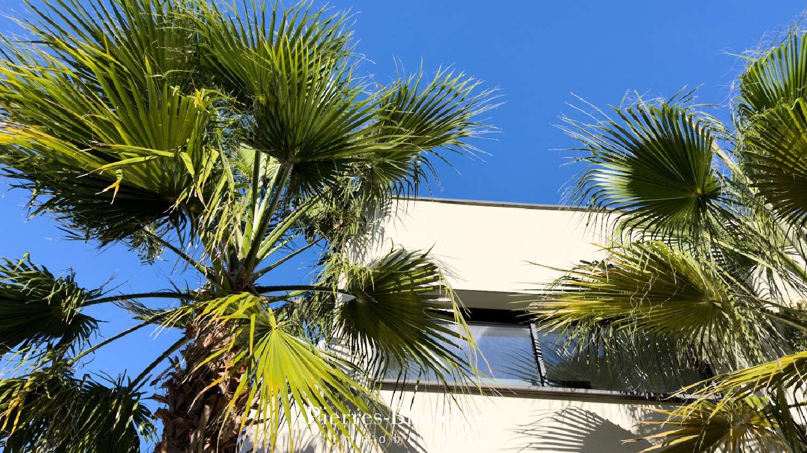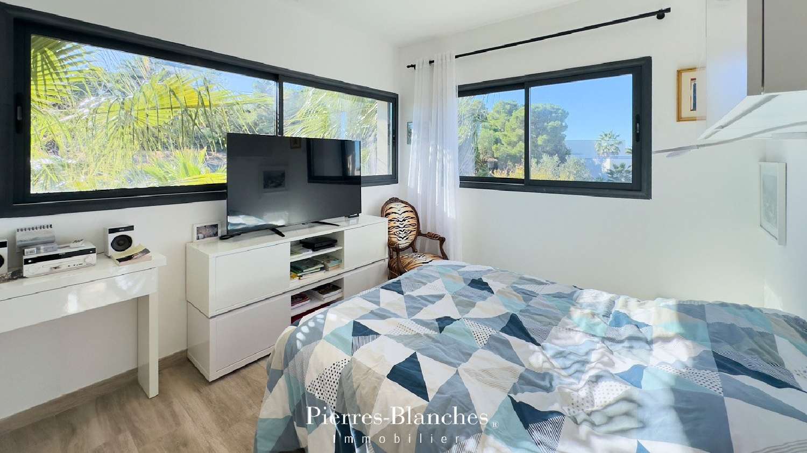PIERRES-BLANCHES IMMOBILIER Agde - PBI Crush Overlooking Agde from one of its highest points, this contemporary house with 135 m² of living space – 210 m² of usable space – is designed as a modern belvedere, suspended between the sky and the treetops. Built in 2019, it expresses an architecture of balance and consistency, combining clarity of design, accuracy of volumes and comfort of use thought out in detail. From the entrance, light imposes itself as the raw material. It clarifies the reading of the volumes and highlights the precision of the proportions. The single-piece living room covers more than 65 m² in a fluid continuity. The open-plan kitchen, with its sober lines, fits in as a natural extension, while the south-west orientation opens up the view towards the terraces and the garden. The successive plans guide the eye to the seven-metre heated pool, which extends the house in an obvious relationship between the interior space and the landscape. On the garden level, a master suite with shower room and storage space forms a truly autonomous, calm and secluded space. The first floor has two bedrooms sharing a shower room and a junior suite with a private bathroom and built-in storage. Each level is served by a lift, a sign of the attention paid to the fluidity of everyday life and the durability of the home. Sheltered from view, the garden extends the house into a structured space. The bioclimatic pergola, the cooling line and local species of trees create a harmonious whole, opening onto a classified forest. The contemporary architecture of the house fits in perfectly, on the edge of this landscape, with its clean lines and measured volumes. The Plus: Rigorously selected amenities. Lift serving all levels. A laundry room and a second space, easily convertible into a workshop or storage area, complete this functional and orderly ensemble. Below, a large, tiled and insulated garage of nearly 70 m² provides comfortable space for several vehicles. Close to the shops and services of Capiscol, the address combines the discretion of a residential location with the convenience of an urban setting. Our Opinion : Plans of Light® On the heights of Agde, this contemporary house embodies a precise idea of living. Clear architecture, controlled volumes, omnipresent light and a direct relationship with the landscape. A residence where moderation takes the place of luxury, and where each space seems designed for light. ‘An Authentic and Contemporary Vision of Luxury Real Estate.’ Franck Ballester ® ANY INSPIRATION, MODIFICATION OR REPRODUCTION IS PROHIBITED - REGISTERED TRADEMARK Reference file Contact +33 (0)4 (please use the form to respond )
