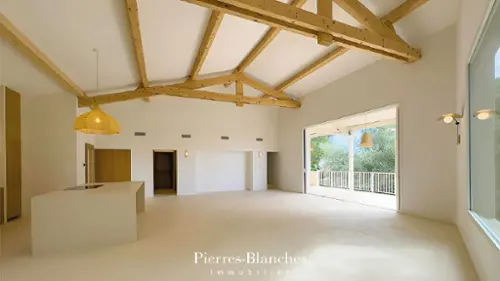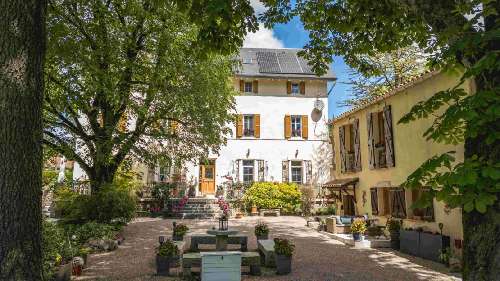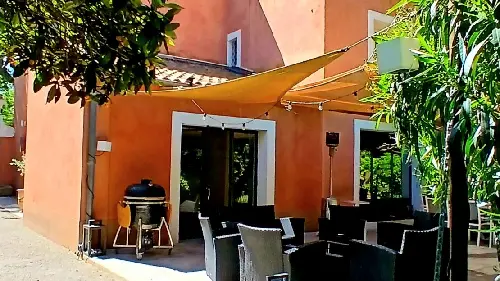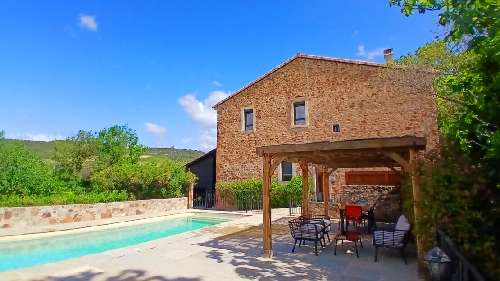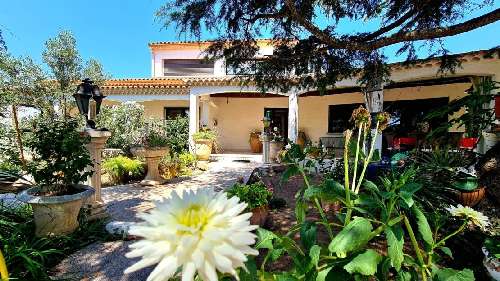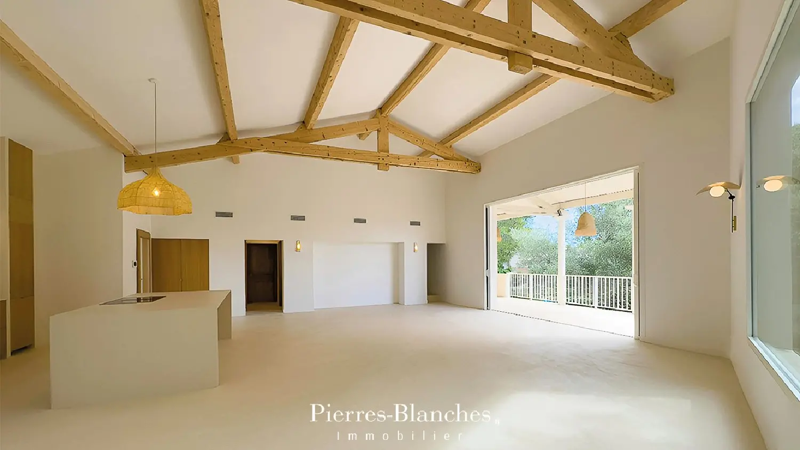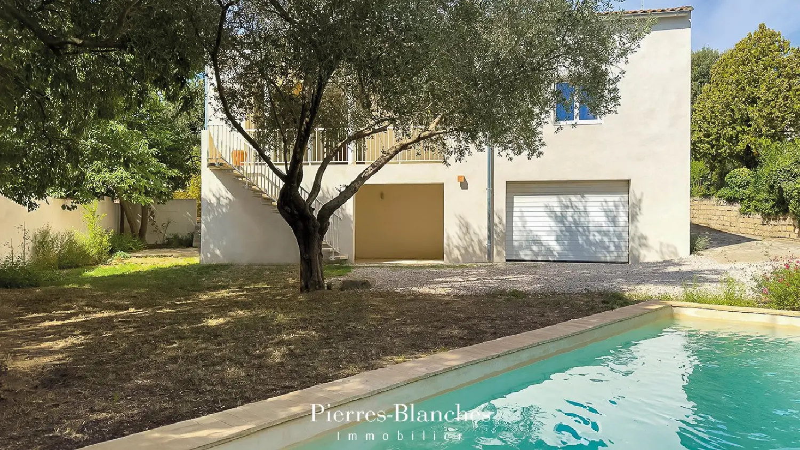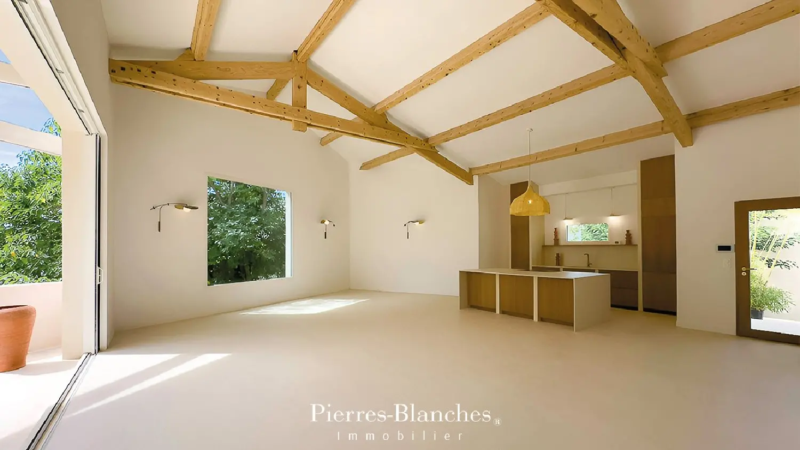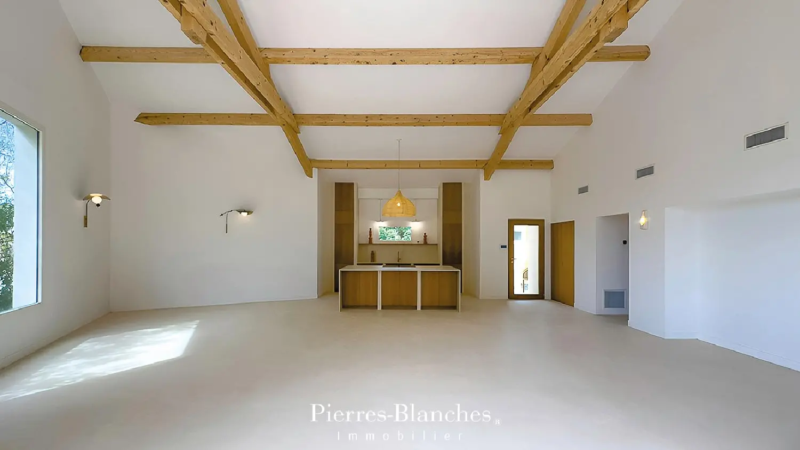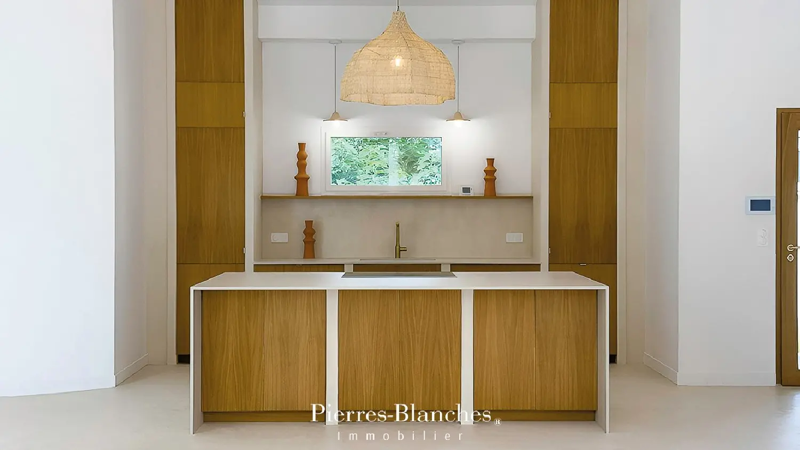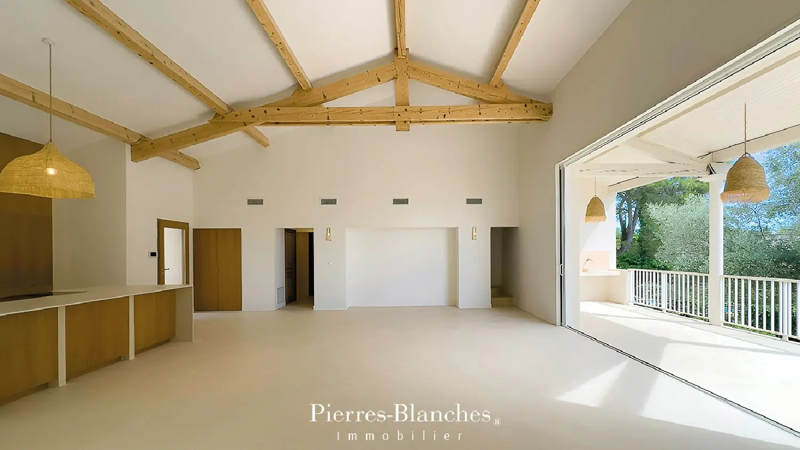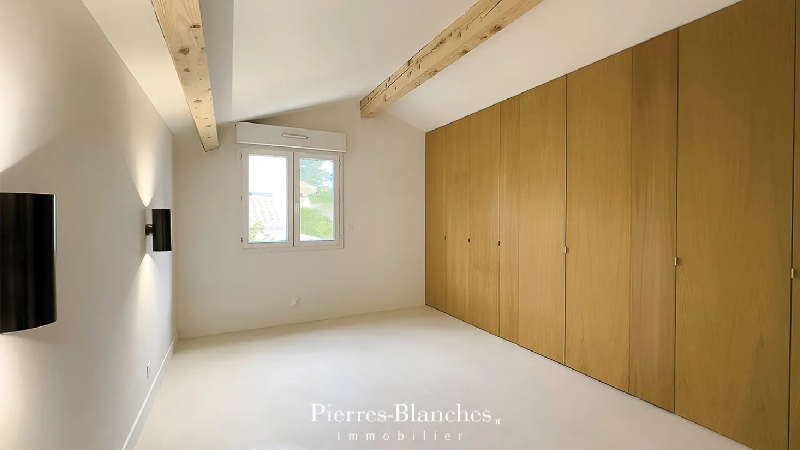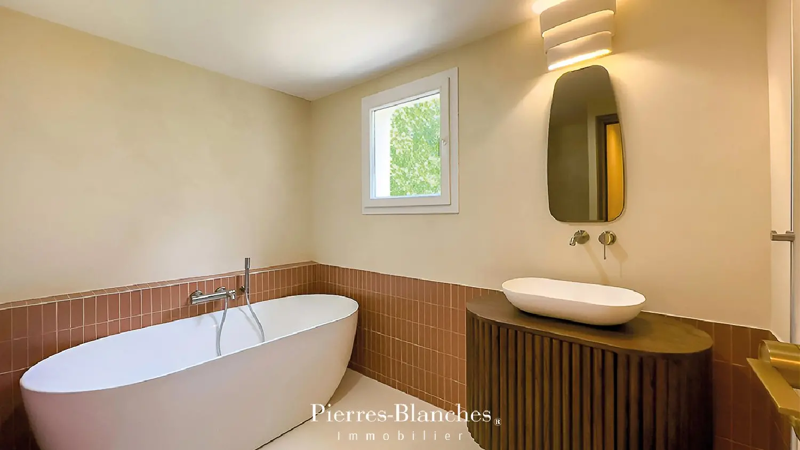PIERRES-BLANCHES IMMOBILIER - THE EXPRESSION OF LUXURY Montpellier - PBI Collection A stone's throw from Montpellier, in the intimacy of a village prized for its gentle way of life and access to exceptional services and addresses, lies a reinvented building where architecture dialogues with nature. Set on 525 m² of enclosed, wooded land, the house offers 225 m² of living space where hypnotic white imposes its serenity. As soon as you cross the threshold, you are transported into the history of this family home with over 225 m² of living space, bathed in light and offering a generous volume of living rooms. Every detail reflects a total renovation designed in 2024 by the current owners with their creative audacity. Here, light orchestrates the decor, everything converges towards a natural serenity, where volumes, materials and emotions find their rightful place. The heart of the home is embodied in a spectacular 78 m² reception room, extended by a sleek open-plan kitchen. The generous volumes, noble materials and refined lines compose a subtle score where aesthetics take a back seat to the obvious charm of the place. This house is designed as a contemporary family retreat, crafted to host moments of shared happiness. On the ground floor, the intimate sphere unfolds in three bedrooms bathed in natural light and two bathrooms sculpted like alcoves of well-being, where every detail seems designed to suspend time. Upstairs, the master suite asserts its character as an airy refuge where harmonious volumes, subtle textures and powdery light orchestrate a perfectly mastered composition. The minimalist bedroom, custom-made dressing room and private bathroom come together in a refined balance. The clean lines of the exterior blend with the organic forms of the environment to create a masterful setting where the architecture integrates seamlessly into the landscape. The 7-metre swimming pool stretches out like a mirror of the sky, bordered by natural beaches that invite you to relax and unwind. The Plus: In the basement, the house reveals a separate space consisting of a living room with a fitted kitchen, a bedroom with a private bathroom, a laundry room and a 68 m² garage. A rare asset for a property in the immediate vicinity of the historic centre of Castelnau-le-Lez. Our opinion: Architecture of Light ® The volumes breathe, the light sculpts the perspectives, and the noble materials reveal a contemporary art of living, with a subtle balance between timelessness and modernity. This house is a hymn to light, emanating a masterful dialogue between architecture and nature. ‘An Authentic and Contemporary Vision of Luxury Real Estate.’ Franck Ballester ® ANY INSPIRATION, MODIFICATION OR REPRODUCTION IS PROHIBITED - REGISTERED TRADEMARK Reference file Contact +33 (0)4 (please use the form to respond )
