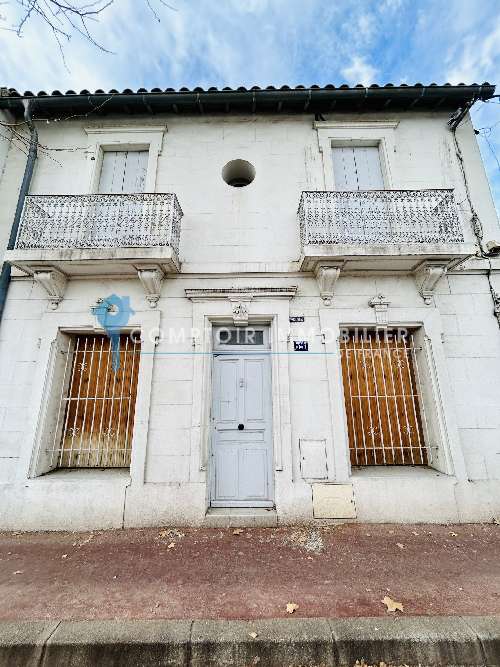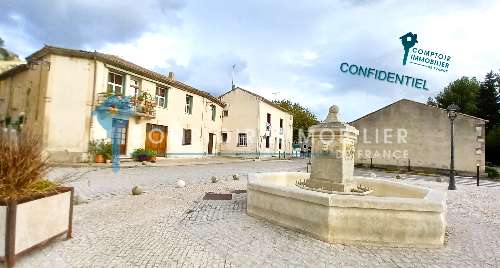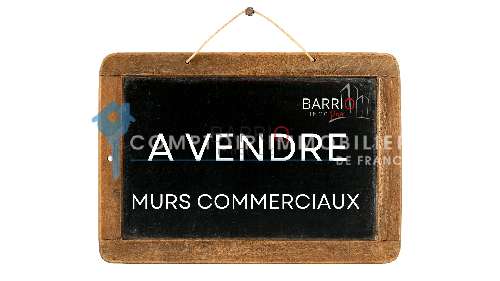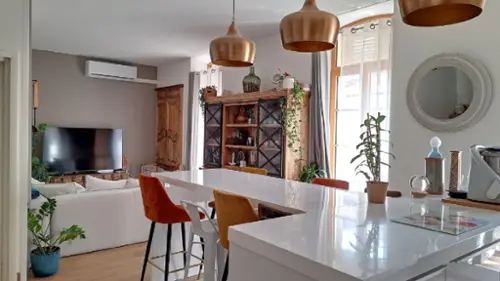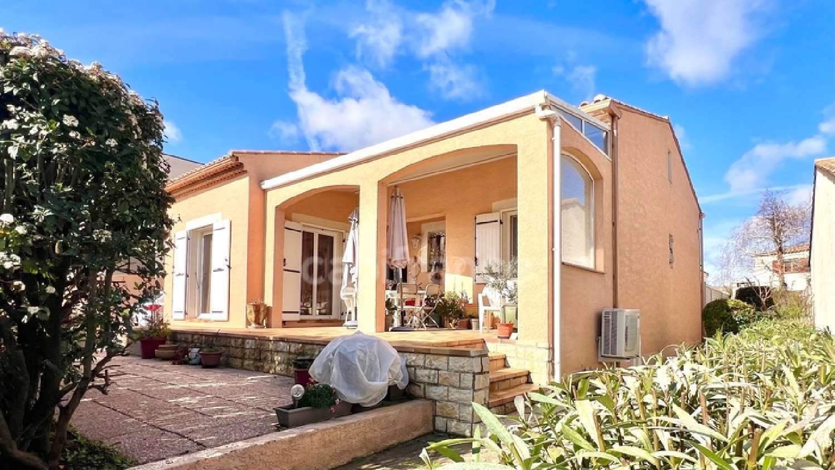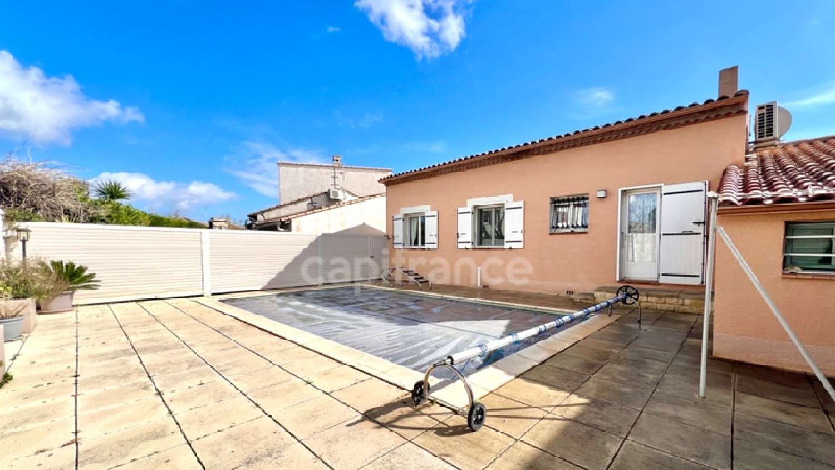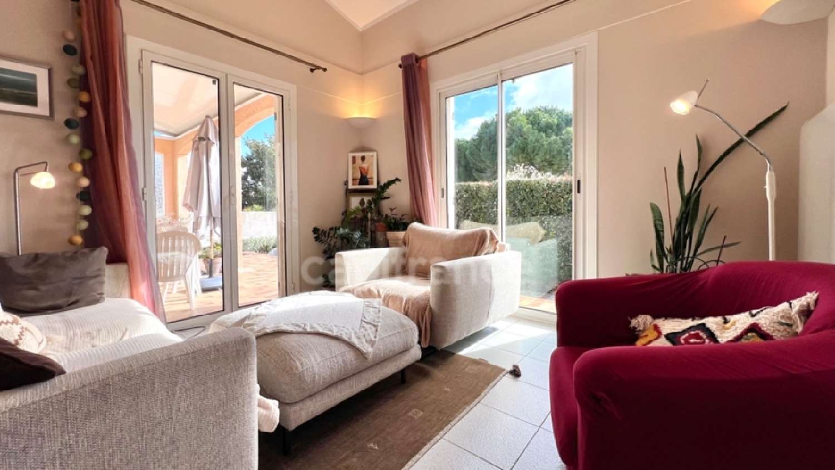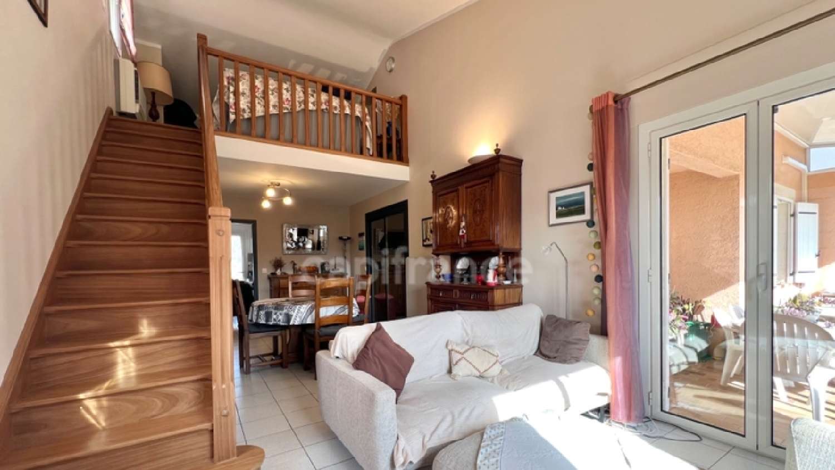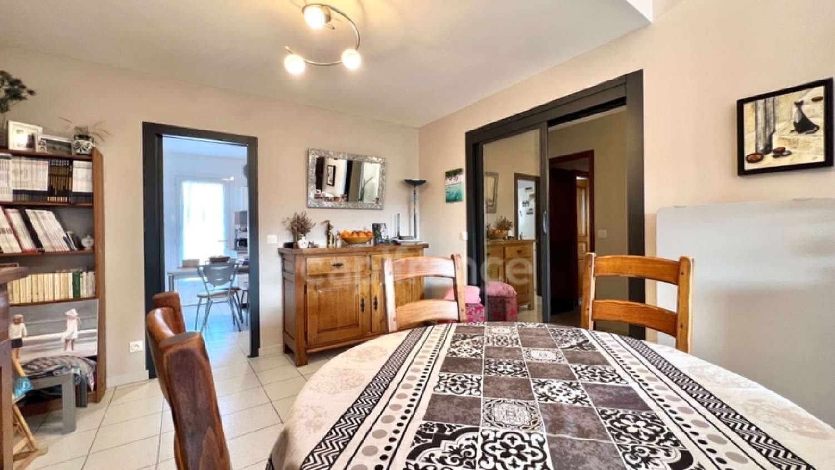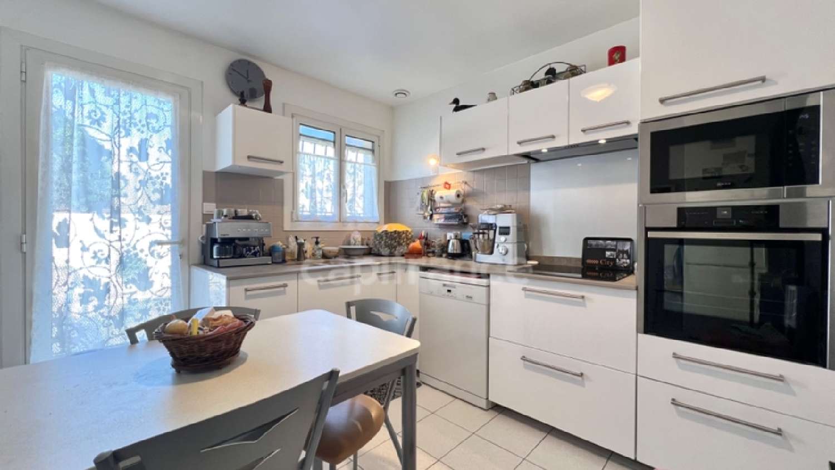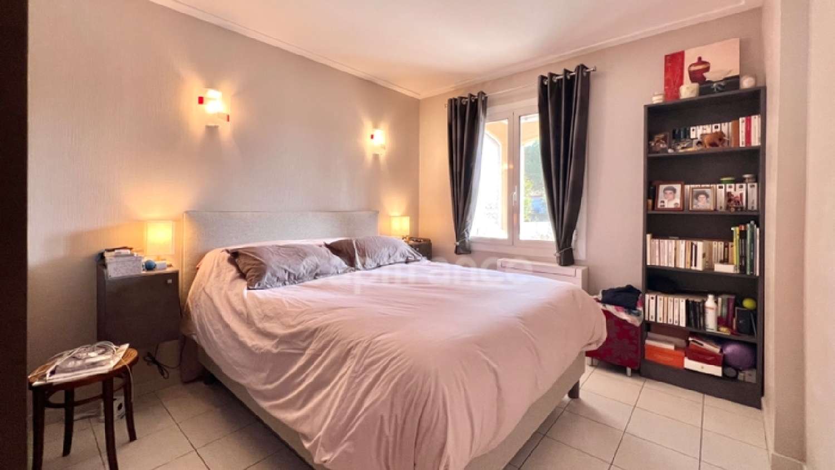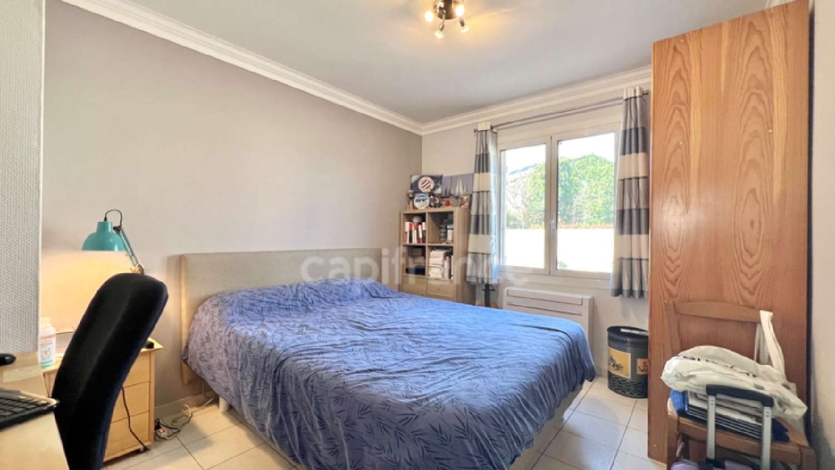| This is just an example or indication, no rights can be derived from this information.To get the actual costs of this French property please fill out the form above. | |
| Notary fees and taxes At current selling price/ paid only once. |
€ 37.614 |
| Property tax Estimated |
Estimated between € 1.050 and € 3.675 |
| Housing tax Estimated |
Estimated between € 1.050 and € 2.625 |
| Insurance | From 165 euro a year |
| Energy, depends on your consumption. A subscription for 3KW at the EDF is about 70 € a year, in addition you pay the costs of use. |
|
| Water, depends on your consumption and can differ per municipality (ask at the municipality). | |
| Sewerage, depends on your water consumption and can differ per municipality (ask at the municipality). If there is no sewerage system available, check whether the current septic tank is up to standard. If not, it has to be replaced. For the placement of a new septic tank, count around 7,000 and 11,000 euros. More information about the septic tank can be found here (in French). |
|
| Heating, depends on your consumption and method of heating (wood, oil, electric, etc.). | |
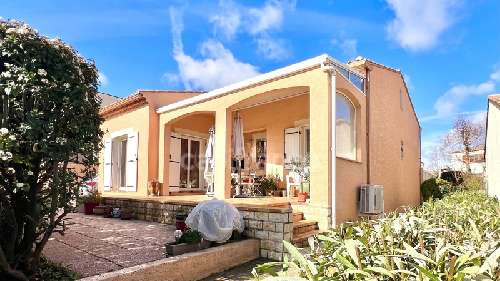
I want to have more information about this property
house Lattes, Hérault, reference: 340939842187
other properties nearby
