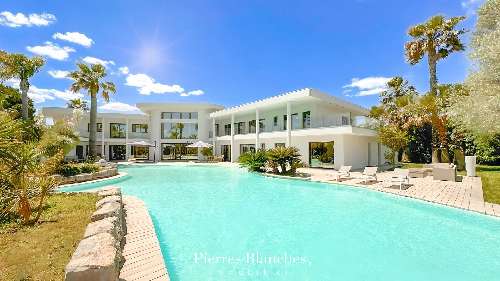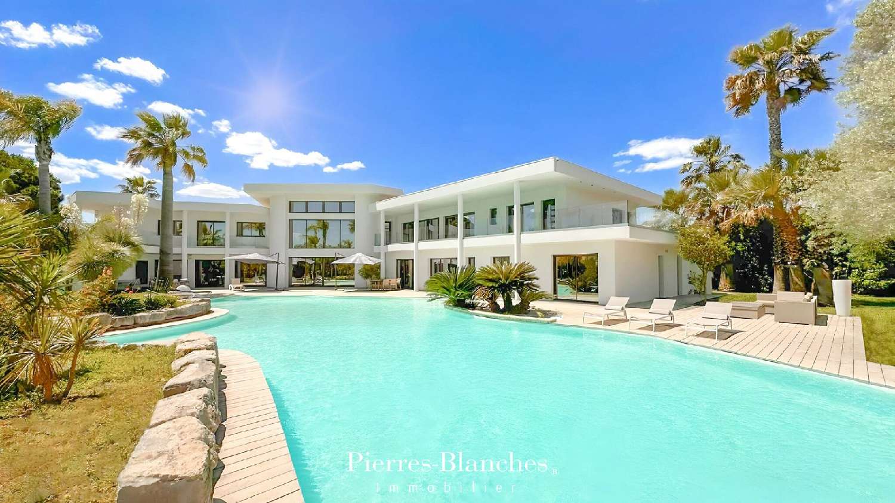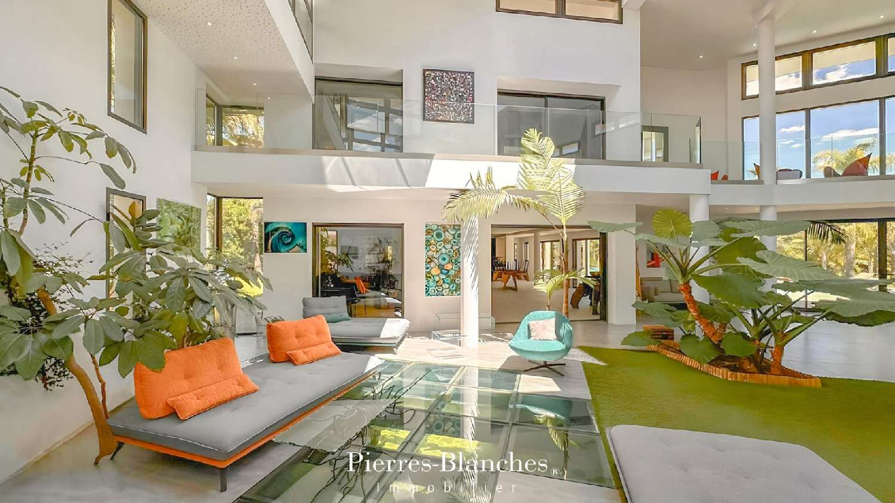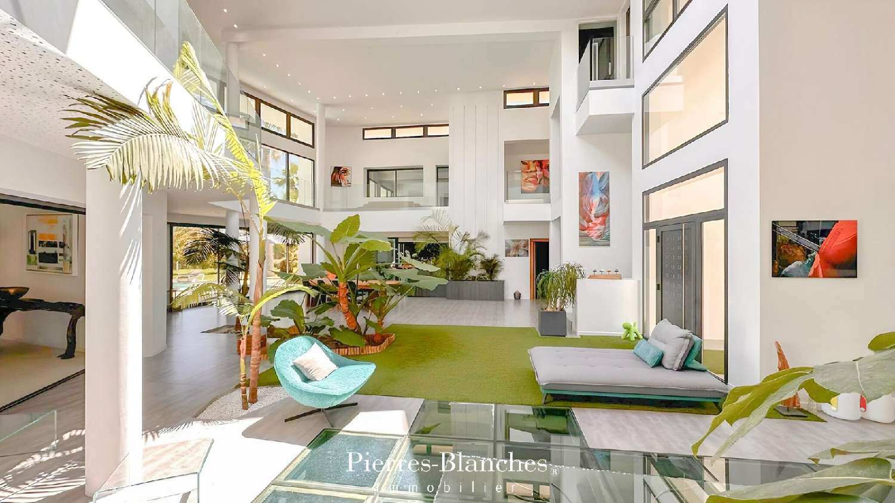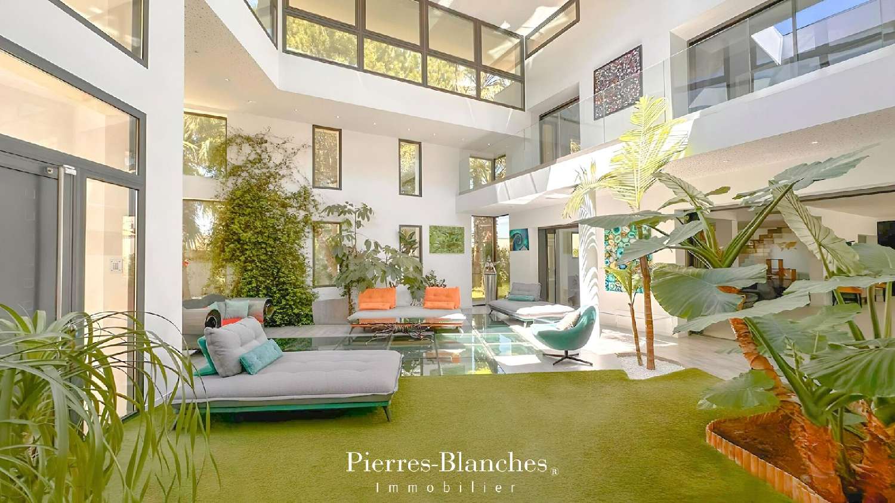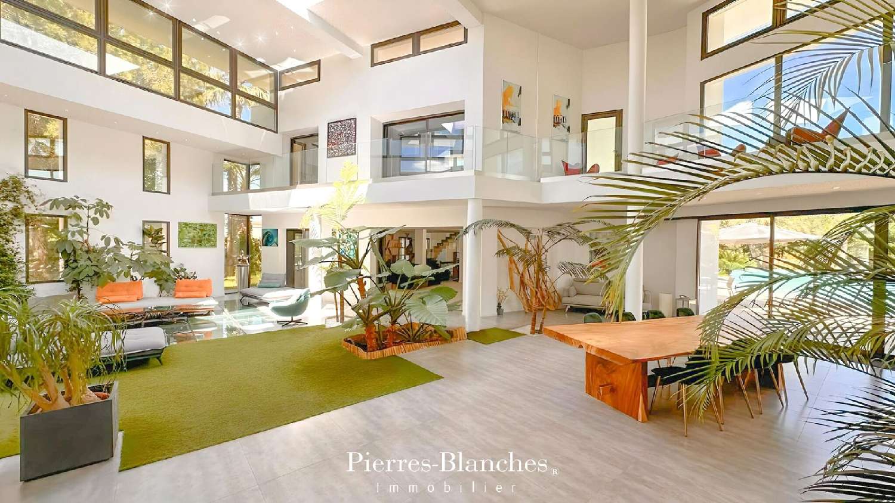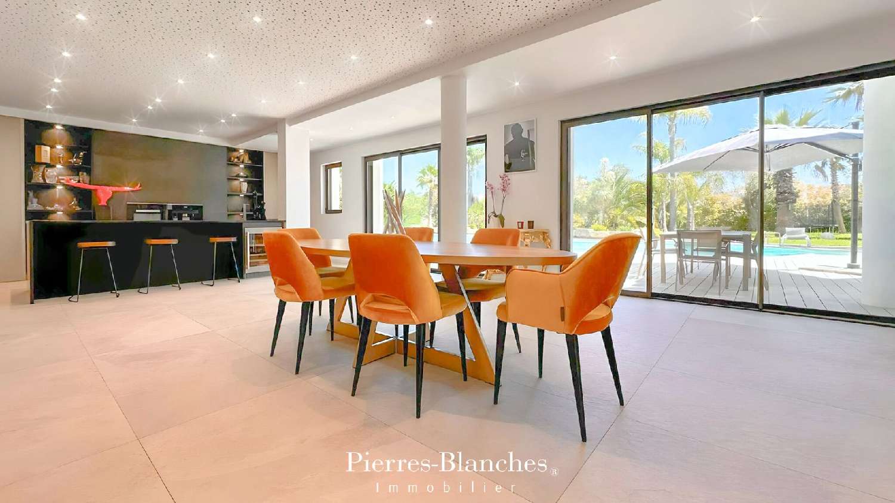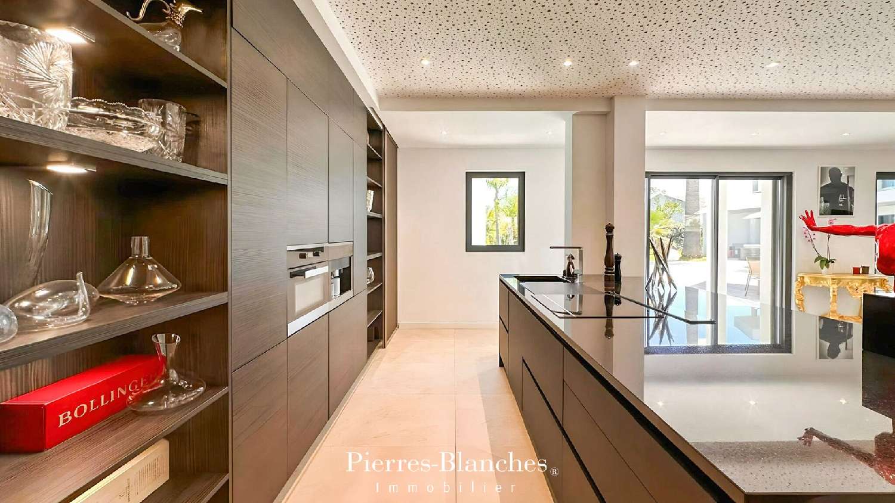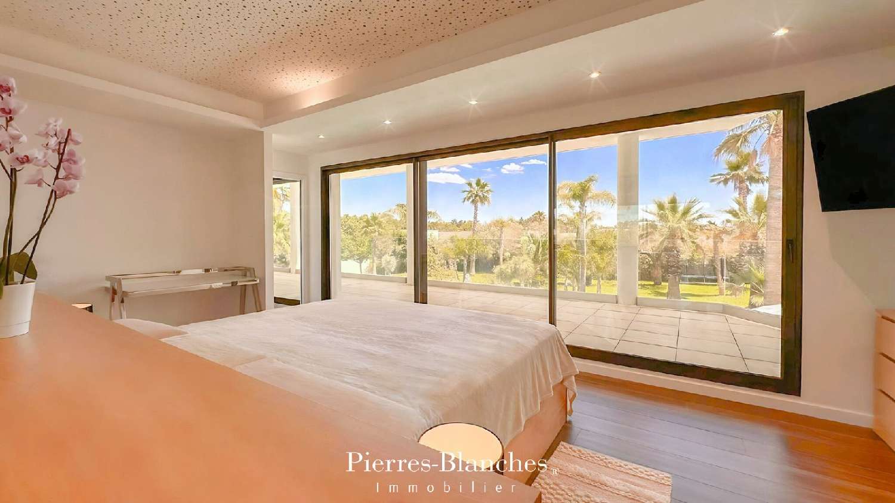PIERRES-BLANCHES IMMOBILIER Montpellier - PBI White Stone Day breaks in the most sought-after residential area to the east of Montpellier. A villa of astonishing architecture stands before our stunned eyes. Fully in keeping with modernism, the skilful and methodical use of space features eye-catching block elements, glasswork and white concrete surrounded by greenery. The result is a set of components that convey a palpitation, as if the structure were moving, transforming, metamorphosing. It's a challenge, an interpretation, a dreamlike work into which the architect has poured all his skills to create this extraordinary construction. Now let's take a look at this sumptuous villa with 875 m² of living space, set in 4000 m² of landscaped grounds. The ground floor is a temple of daring luxury, where the power of nature rises up before our eyes in awe-inspiring beauty. The vestibule reveals the major rooms in stages, covering more than 200 m², all in a carefully thought-out layout that favours the softness of hushed spaces, made up of high points underlined by the use of vibrant colours and striking contrasts. A veritable ode to the exotic, the reception area generously unfurls its curves towards a panorama where nature is on display as an essential luxury. The stylistic presence of the interior design is sharp and is confirmed when the open-plan kitchen reveals itself to us. Designed to sublimate the most accomplished interiors, with an Italian signature as clear proof. In a bespoke approach that comes into its own in this villa, where the dizzying array of volumes has been executed in a work of balance, we find in the extension, a bedroom with a shower room whose appearance is based on a perfect harmony between decoration and timelessness. Upstairs, we find the continuity of the private sphere, comprising a master suite with en suite bathroom and three master bedrooms with shower rooms. On the lower floor, the entertainment options are endless, including a private cinema and a sumptuous spa with waterfalls and whirlpool baths. A wine cellar with adjoining tasting room is a must for even the most discerning connoisseur. A luxuriously comfortable flat with independent access rounds off this ultimate well-being package. On the outside, the glass façade makes marvellous use of translucent materials that glisten in the diaphanous light, giving us the dizzying sensation of an interior and exterior that merge. The free-form pool recreates the heavenly, natural atmosphere of a tropical lagoon. With its opalescent reflections, it triumphantly displays its Olympic size over a length of 24 metres. A range of cosy corners to relax in at siesta time or read in the warmth of the sun, all elegant and comfortable. The Plus: Located in an ideal setting in the heart of an exotic Eden, just a few beats away from the beaches of our Mediterranean coastline. The house can be offered furnished. Particular attention has been paid to the choice of materials, with finishes that cover the entire property with precision. Smart Home technology. Integral security system. Right to build remaining. Close to the golf course, international airport and Sud de France train station. Close to the International Bilingual Private School. Our Opinion: ?'uvre Sensible ® A marvel of harmony inviting the aesthetic pleasure of pure contemplation. ‘An authentic and contemporary vision of luxury real estate. Franck Ballester ® ANY INSPIRATION, MODIFICATION OR REPRODUCTION IS PROHIBITED - REGISTERED TRADEMARK File on references Contact +33 (0)4 (please use the form to respond )
