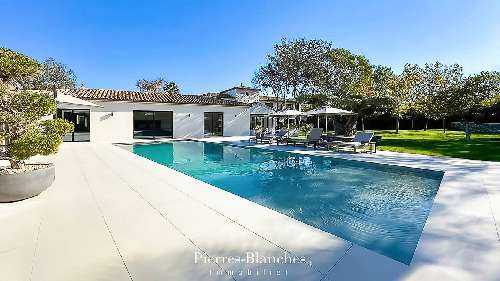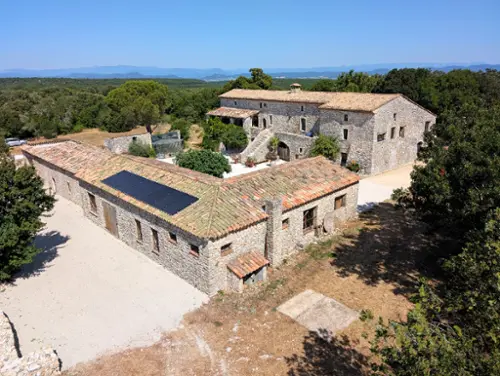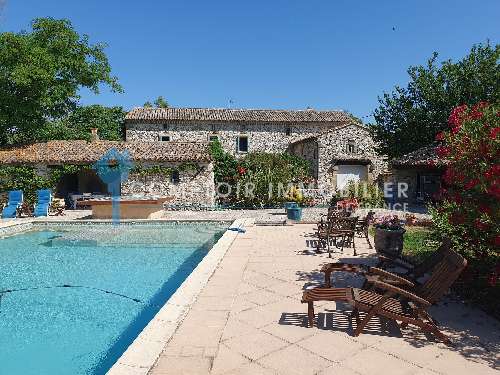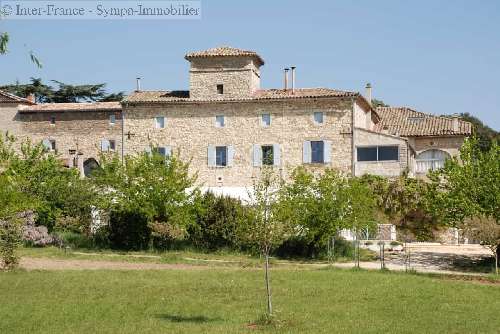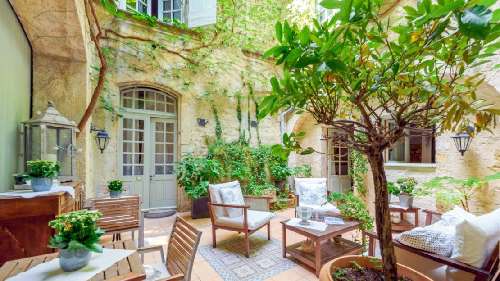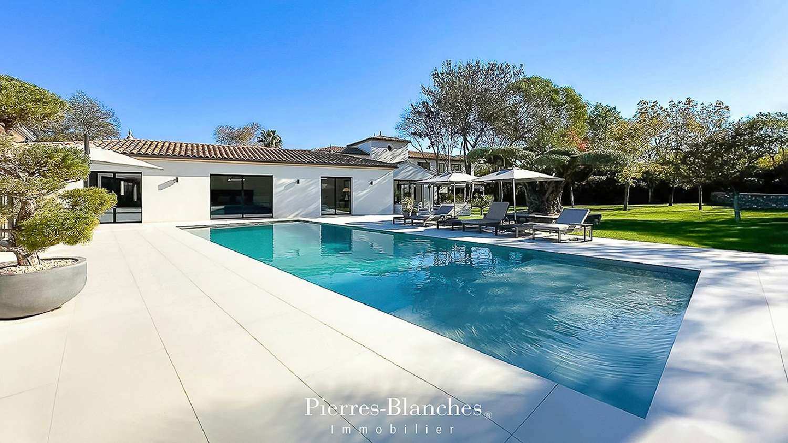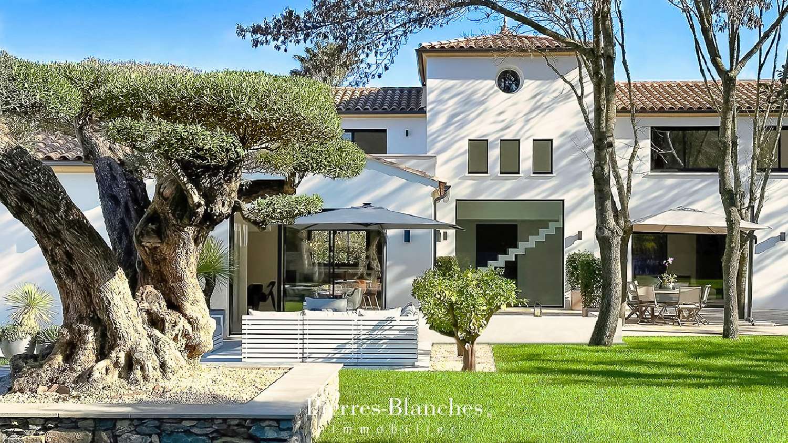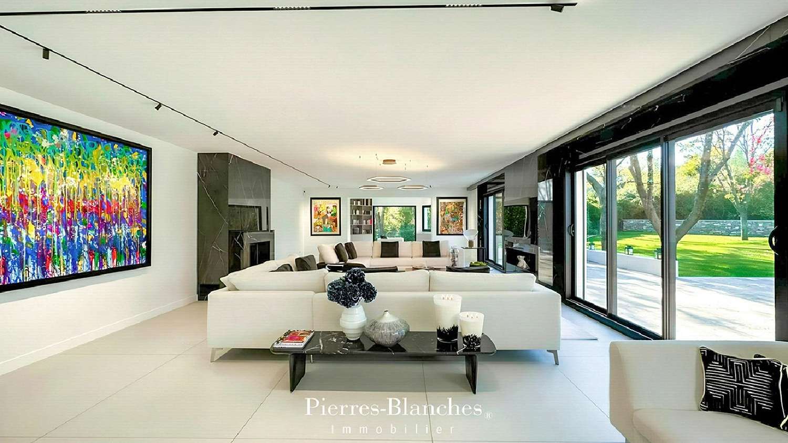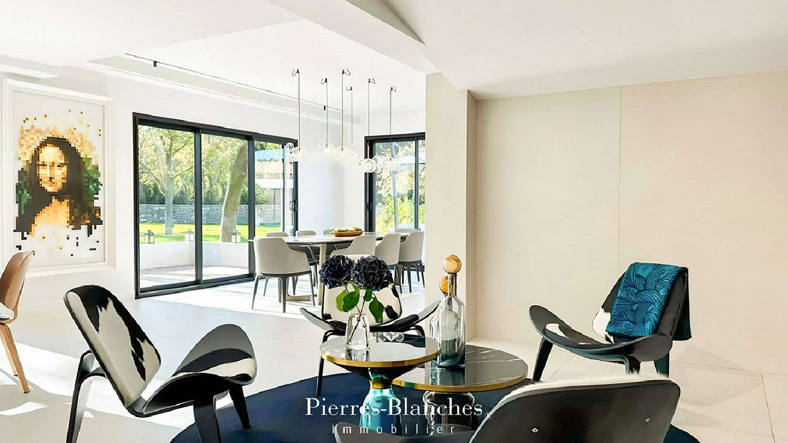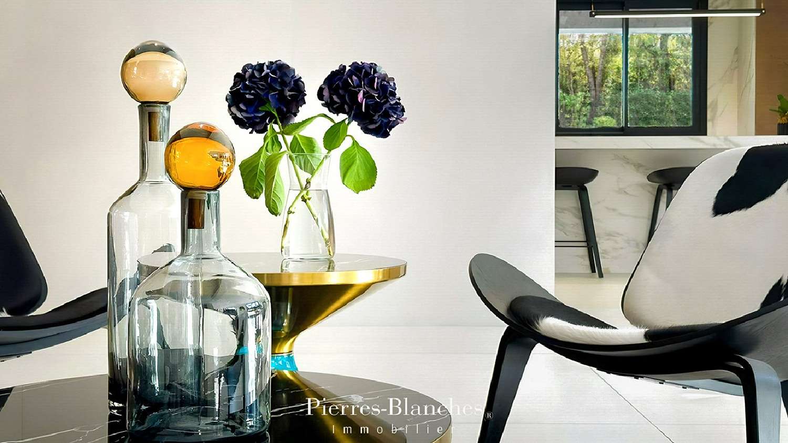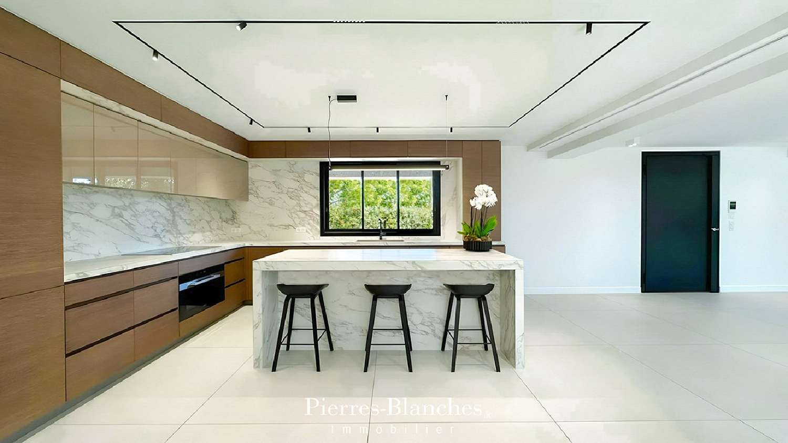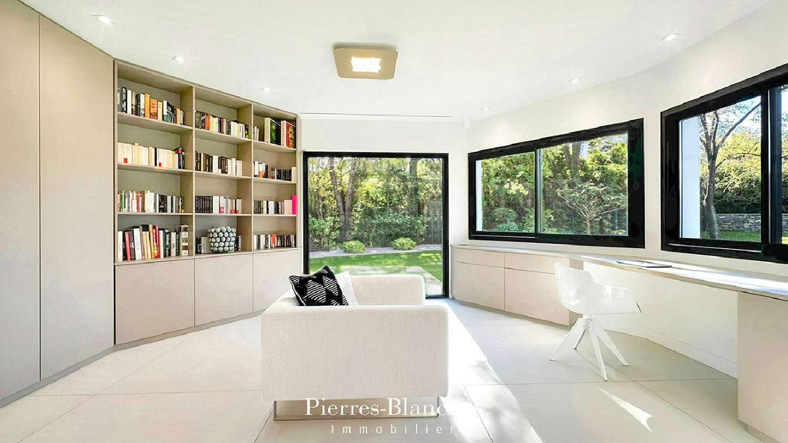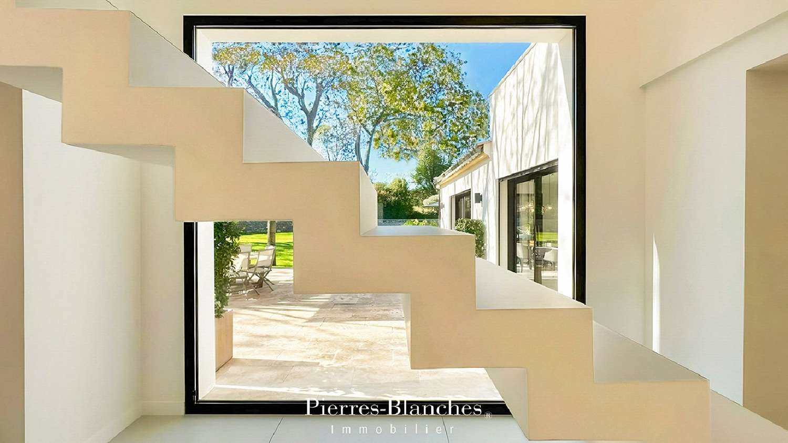PIERRES-BLANCHES IMMOBILIER - THE EXPRESSION OF LUXURY Vendu - Montpellier - PBI Collection At the crossroads between the Pic Saint-Loup and Hortus hills and the Mediterranean coast, this historic wine-growing village unfolds its landscapes in the heart of vast wooded areas and fragrant scrubland. Renowned far beyond our borders for the richness of its terroirs and the nobility of its wines, this residential commune embodies an exceptional art of living, perfectly blending heritage, unspoilt nature and close proximity to the Montpellier conurbation. At the end of a discreet driveway, where the changing shade of century-old trees accompanies every step, the hushed theatre of an exceptional villa is revealed, timeless and out of the ordinary. Built on a wooded plot of over 3,000 m², this exceptional property offers nearly 400 m² of living space with resolutely inspired lines. Completely redesigned in 2022 by its current owners, in close collaboration with their renowned architect, it reflects a coherent and accomplished vision of contemporary living. The architectural intention is clear from the moment you step inside. Here, space asserts itself majestically, the volumes breathe with fluidity, the materials interact harmoniously, and every detail contributes to an uncompromising refinement. The interior layout is centred around a vast living area of nearly 190 m², where each space, including the living rooms, dining room and kitchen, retains its own identity while flowing freely into the others in a spirit of total openness. The views extend outwards thanks to multiple visual openings that capture natural light and blur the boundaries. The living room, subtly extended by a study-library, opens onto a cosy space designed for contemplation and entertaining. Further back, a carefully designed tasting room showcases the region's finest wines in an intimate and sophisticated atmosphere, conducive to contemplation and sensory pleasure. The kitchen, equipped with high-end appliances, fully asserts its bespoke character through a composition where design resonates with the materials. Noble wood, veined marble and a subtle colour palette characterise this interior design, where each element contributes to a controlled and coherent aesthetic. The private sphere is distinguished by an atmosphere of profound tranquillity, enhanced by a master suite of nearly 60 m², with a large bathroom with refined finishes and a double dressing room. A second suite, with a private shower room, has direct access to the terrace and swimming pool, offering a framed and soothing view of the landscaped grounds. The upper floor has two junior master suites, each with a private bathroom, dressing room and boudoir. One has a private annex under the eaves and a terrace. Outside, the 14-metre heated swimming pool becomes an elegant water feature in the garden, which is structured by Mediterranean plants. The natural stone terraces absorb the sun's heat, while the shade of olive and palm trees envelops you in coolness during long summer siestas. The Plus: Contemporary fireplace. Automated management system. Dual underfloor heating system with heat pump. Water softener. Automatic watering system. Borehole. Electric car charging points. A privileged location, benefiting from close proximity to essential shops, schools, sports and cultural facilities, while offering easy access to the main transport links. The historic centre of Montpellier, an architectural gem with winding streets and centuries-old facades, is easily reached in fifteen minutes. Thirty minutes from the most beautiful beaches of the Mediterranean coast. Our opinion: Songe d'une Nuit d'Été ® Every volume and every perspective here seems to promise a sublime everyday life thanks to the harmony of the forms, the fluidity of the circulation and the mastery of light. This remarkable development stands out for the balance it strikes between contemporary architecture with clean lines and a landscape design conceived as a natural extension of the home, where materials, space and vegetation intertwine with elegance and intention. ‘An Authentic and Contemporary Vision of Luxury Real Estate.’ Franck Ballester ® ALL INSPIRATION, MODIFICATION AND REPRODUCTION IS PROHIBITED - REGISTERED TRADEMARK Reference file Chrystèle Guigui +33 (0)6 (please use the form to respond ) Rsac Montpellier (please use the form to respond )
