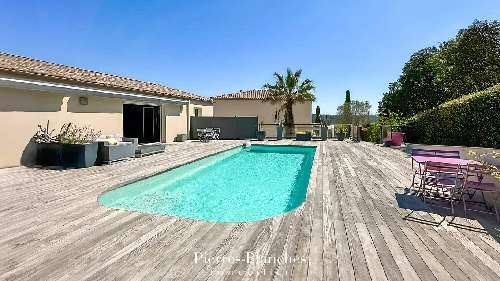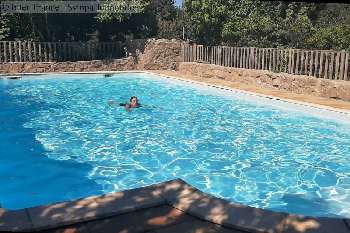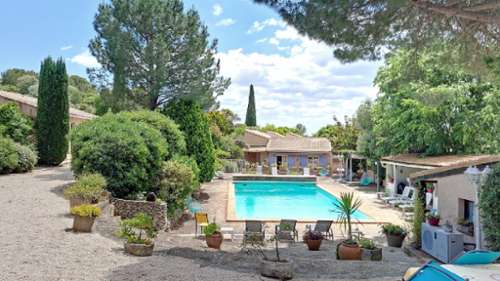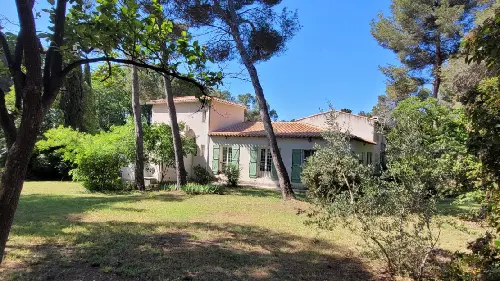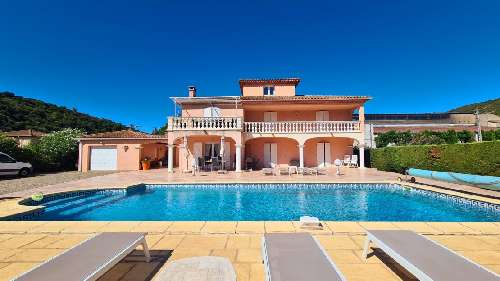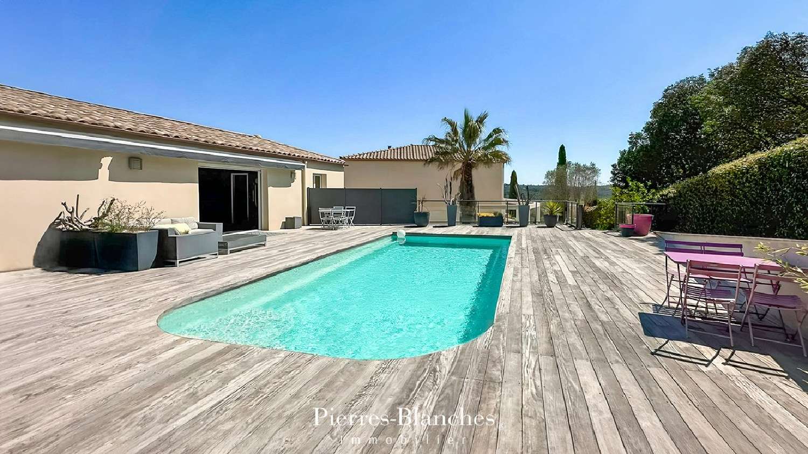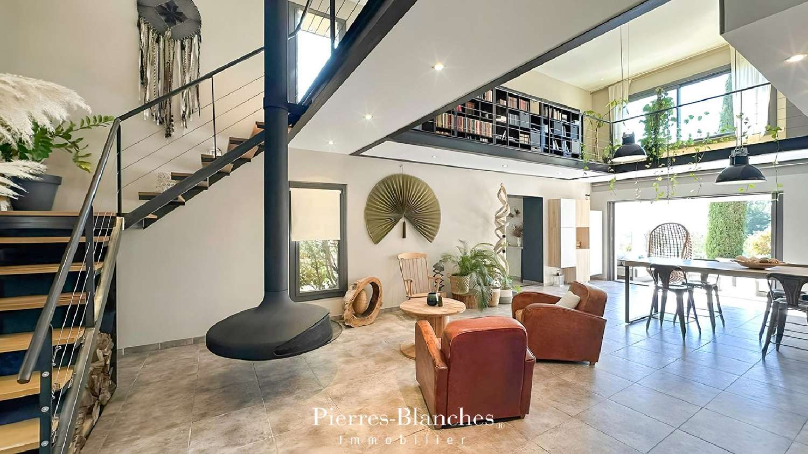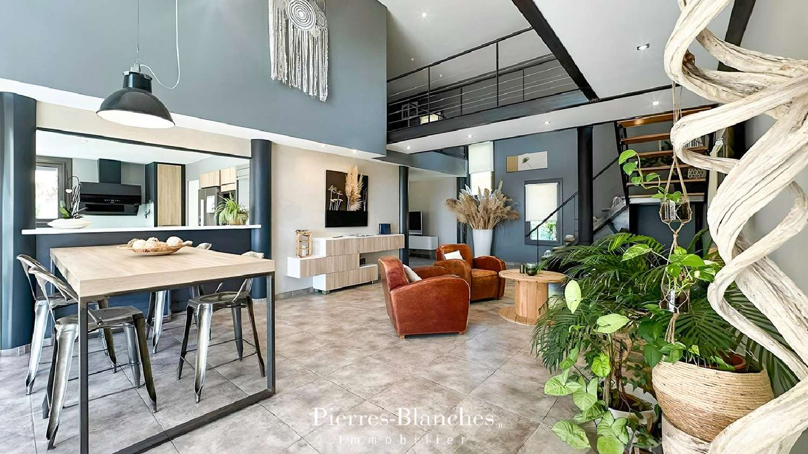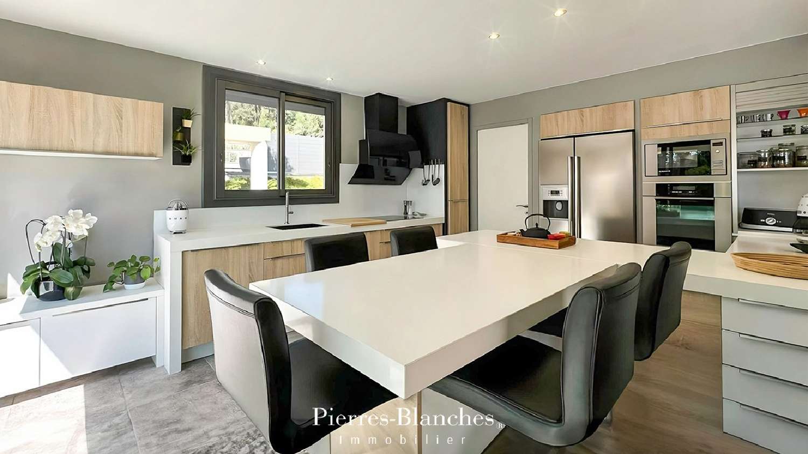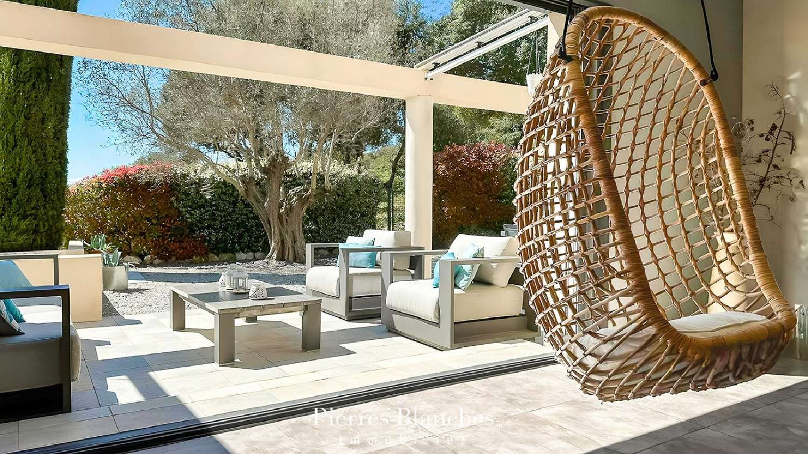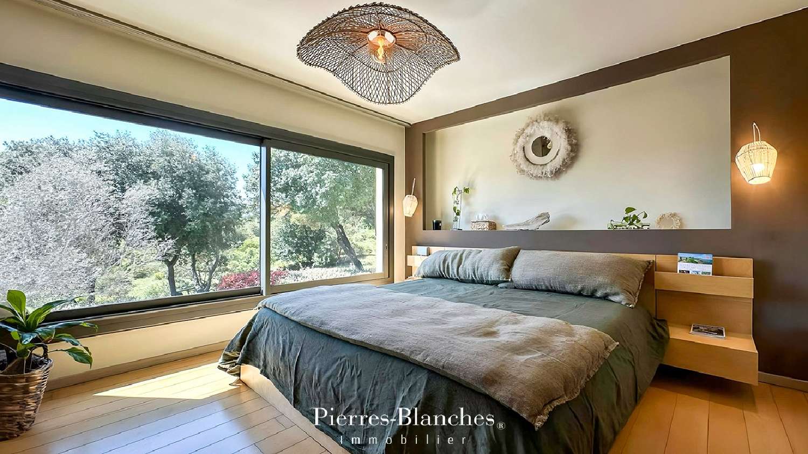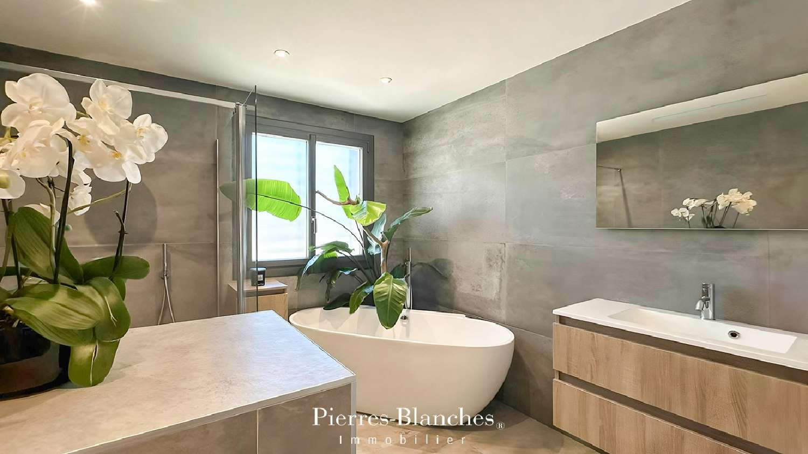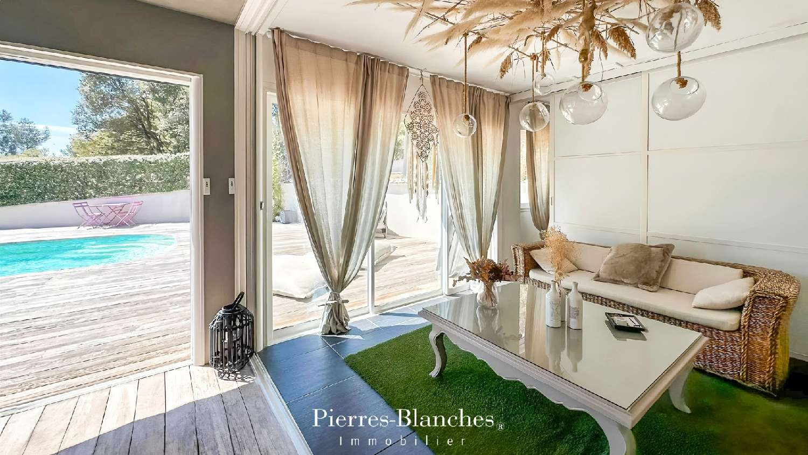PIERRES-BLANCHES IMMOBILIER - THE EXPRESSION OF LUXURY Montpellier - PBI Collection On the outskirts of Montpellier, in an area bordered by green hills and sunny vineyards, this town, rich in historical heritage and classified wines, evokes the gentle way of life of the South of France. On the heights, a ridge trail winds its way through unspoilt countryside. Here, between sky, stone and vegetation, the eye can see all the way to the sea. It is in this exceptional natural setting that a contemporary villa with masterful architecture reveals itself, offering 325 m² of living space on a wooded plot of over 3,000 m². Upon entering, the layout is immediately apparent, leading to a living area where the lounge and dining room flow seamlessly into one another. Set back, a second lounge with a cosy atmosphere offers a private retreat, while the semi-open kitchen, designed as a living space in its own right, blends subtly into the overall composition. The masterful use of space is extended in a striking clarity, orchestrated by multiple openings to the outside that diffuse light like a living material, revealing the nobility of the materials and the rigour of the lines. The refinement of the metal structures, combined with the sobriety of the white and grey coatings, creates a pure architectural language, where each surface interacts with the light. The floors, covered with grey-toned tiles, bring a mineral warmth that subtly contrasts with the whiteness of the volumes. But it is at the heart of this composition that the design takes flight, with spectacular high ceilings creating a cathedral-like space that rises vertically towards the blue sky. In a carefully preserved intimacy, the private sphere reveals four bedrooms and a comfortable bathroom. Now let's head upstairs. The master suite, measuring over 30 m², extended by an elegantly integrated shower room and dressing room, overlooks a panorama of rare intensity. Continuing on, an open-plan office on the mezzanine with a narrow walkway houses a fitted library. Outside, the landscape, dotted with ancient oak trees, gnarled olive trees and vibrant scrubland, creates a natural scene of rare beauty. In the background, an 8-metre-long swimming pool stretches out harmoniously, extending the view to the pool house, whose 80 m² of living space is organised like a veritable pavilion of tranquillity. A true link between the interior and the landscape, this space includes a living room with an open kitchen, a second living room and a bedroom with a shower room. The whole is extended by a jacuzzi area, a hammam and a massage room. A place where you can fully recharge your batteries and where everyday life is tinged with a touch of tangible dream. The Plus: High-end materials and fittings. Wine cellar. Full home automation. Reversible ducted air conditioning with additional underfloor heating and cooling. Central vacuum system. Sliding doors. Electric roller shutters. Garage of approximately 75 m² with numerous parking spaces. Petanque court. Heated swimming pool with integrated roller shutter. Local markets, festivals and cultural events punctuate the seasons, celebrating the unique identity of this commune. 20 minutes from Montpellier. Our opinion: Inspirational Braids ® This development, where every spatial sequence has been carefully thought out, becomes the setting for a sensitive narrative. All the perspectives interact with the outside, promoting constant interaction between the built space and the surrounding nature. ‘An Authentic and Contemporary Vision of Luxury Real Estate.’ Franck Ballester ® ALL INSPIRATION, MODIFICATION AND REPRODUCTION IS PROHIBITED - REGISTERED TRADEMARK Reference file Chrystèle Guigui +33 (0)6 (please use the form to respond ) Rsac Montpellier (please use the form to respond )
