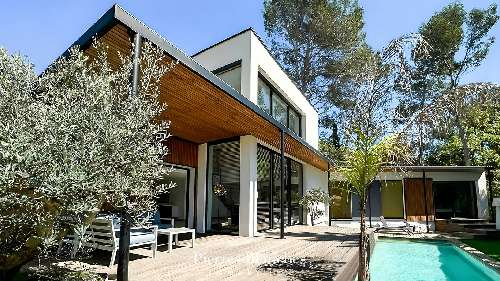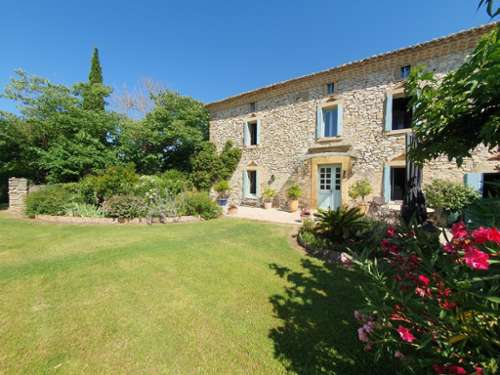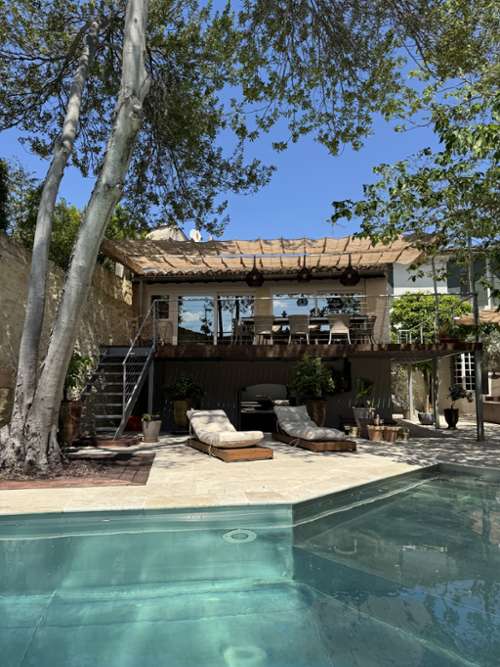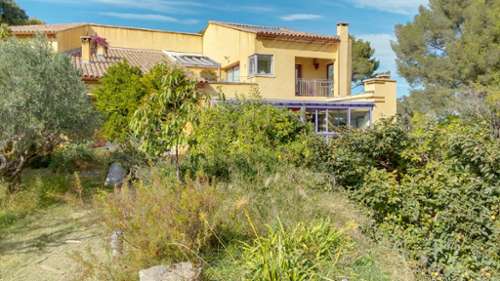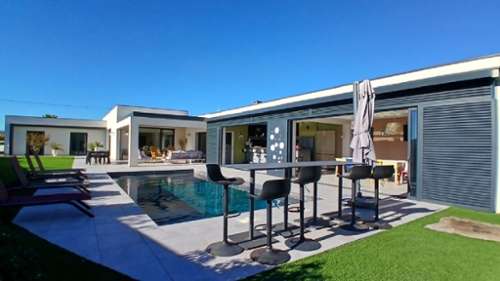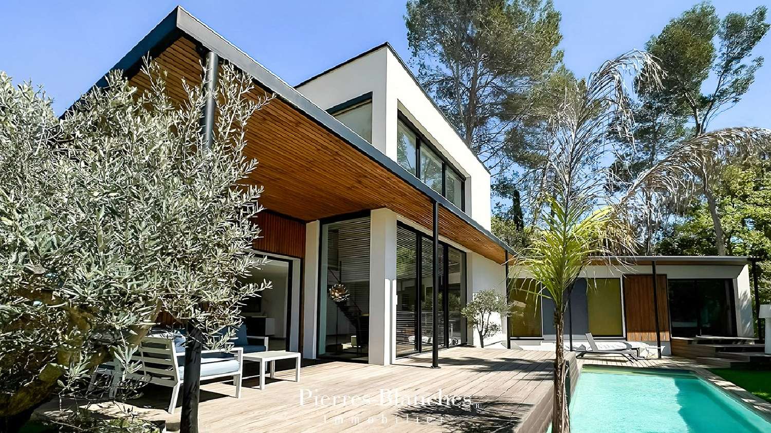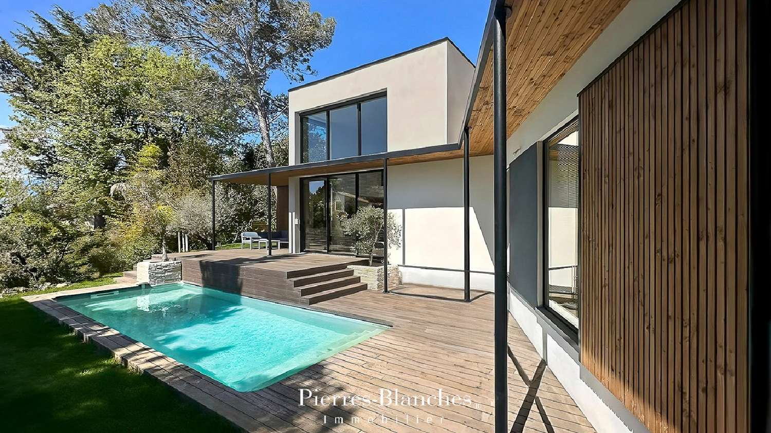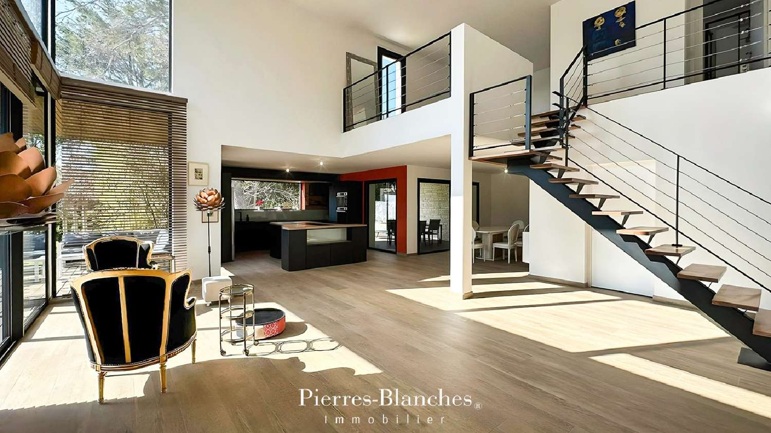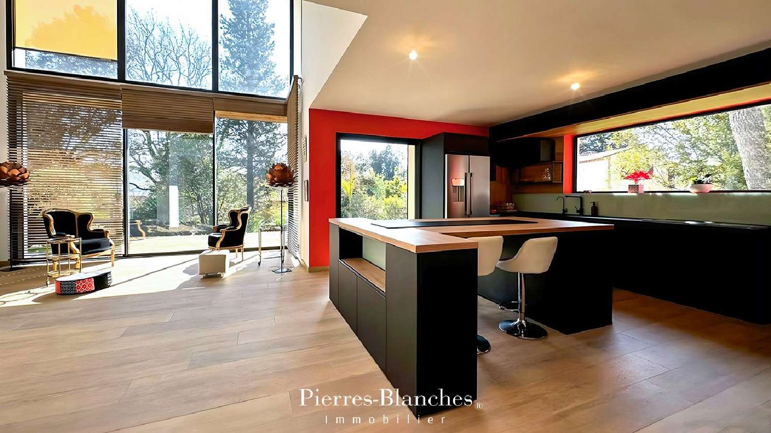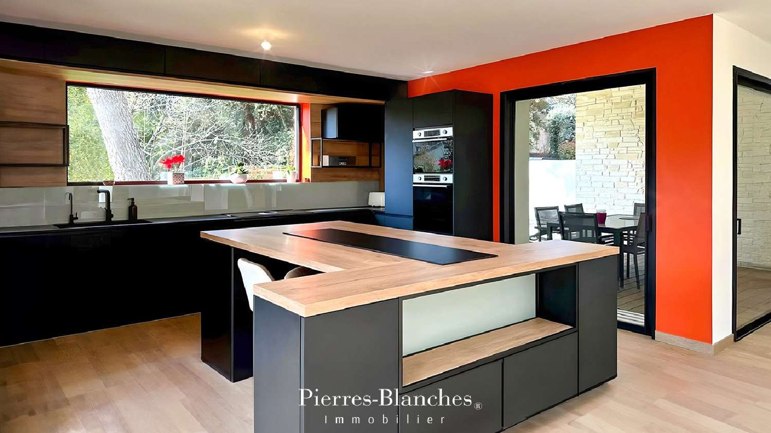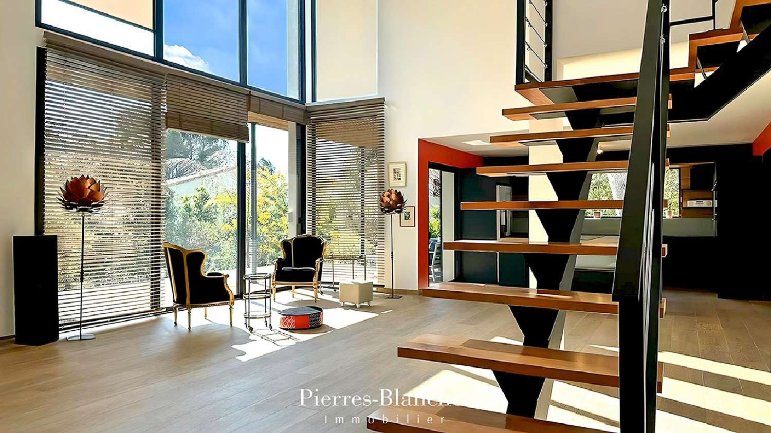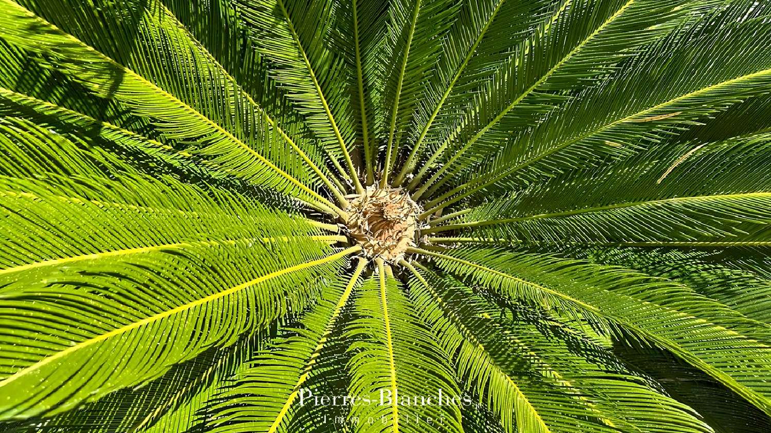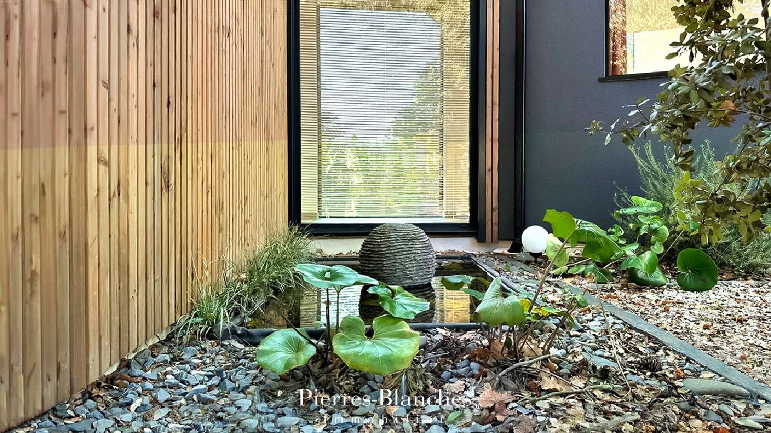PIERRES-BLANCHES IMMOBILIER - THE EXPRESSION OF LUXURY Montpellier - PBI Collection In the lush green setting of one of the most sought-after towns North of Montpellier, where the Mediterranean lifestyle can be enjoyed at every moment, stands an exceptional contemporary villa, due for completion in 2024. Nestled in a quiet street, just a few steps from the vibrant heart of the city, this residence reveals its clean lines and generous volumes in a perfect balance between elegance and modernity. With 220 m² of living space, it offers a bright, open-plan layout designed to enhance every hour of the day. Large bay windows invite the garden into the house, while the materials chosen - noble, natural and timeless - interact subtly with the surrounding landscape. The property is set on a landscaped plot of over 1,000 m², entirely enclosed, where each outdoor space has been designed to provide a breath of fresh air. Designed with great architectural precision, the composition of volumes and perspectives offers a true showcase for light and landscape. The large glass openings, subtly integrated into the façades, blur the boundaries between interior and exterior, inviting nature into the very heart of the home. Upon entering, we discover the reception room, which echoes the architects' expertise and provides an opportunity to showcase space, light and plants with an innate sense of design. The transparency of the glass reveals and enhances the opalescent whiteness of the walls, with light filtering through and flooding the space, as if driven by a desire to uncover its secrets. Mastering the subtle art of alternation, this 100 m² space draws us into a play of subtle contrasts between softness and intensity, depth and clarity, revealing the nobility of the materials in an atmosphere that is both elegant and serene. Like a conductor, the kitchen opens onto the living room and dining room, creating a central space where activities intersect. This openness symbolises the desire to merge the moments of meal preparation with those of everyday life. The lines are clean and combine with noble materials and matt black tones punctuated with vibrant touches for an elegant contrast. Now, let's take the bright corridor that leads us in complete privacy to the 35 m² master bedroom with a comfortable bathroom and dressing room, opening fully onto the terrace and swimming pool. A true haven of peace and well-being, this alcove invites you to relax and unwind. Geographically separate, another bedroom completes this level. A sublime designer staircase leads to the upper floor, where a 20 m² mezzanine extended by a terrace suspended above the lush green surroundings offers a range of possibilities. Two generously sized bedrooms open like alcoves of serenity, bathed in soft light filtered through light curtains. Their muted materials and soothing tones invite you to rest and dream. Echoing this, an elegantly designed bathroom reveals its clean lines and meticulous finishes, natural wood, satin-finished stone and delicately brushed taps, offering a haven of well-being in a subtly enveloping atmosphere. Outside, the carefully landscaped garden asserts its Mediterranean identity with rich, sensory vegetation. Like a circle drawn around the villa, the wooden terrace creates a harmonious arrangement of open spaces, combining relaxation and conviviality. Each cosy corner, designed as a separate space, plays its own note in a fluid and airy ensemble. Offering an unobstructed view of the garden, this open-air stage extends the architecture in a melody of light, natural materials and inhabited silence. Perfectly integrated into the setting, the 9-metre-long swimming pool offers welcome refreshment under the warm rays of the sun. The Plus: High-end materials and finishes for this eco-friendly villa. Ten-year guarantees and structural damage insurance. 40 m² garage. Close to daily amenities, schools, medical centres and public transport. 18, 9 and 5-hole golf courses. Close to major transport links. 10 minutes north of Montpellier. Our opinion: Partition Graphique ® This contemporary development stands out as a harmonious composition, where every element of nature, architecture, design and comfort finds its place in a perfectly balanced score. A precious alchemy with melodious accents, where clean lines interact with soft materials and elegance blends with well-being to create a vibrant, warm and intensely aesthetic place. ‘An Authentic and Contemporary Vision of Luxury Real Estate.’ Franck Ballester ® ALL INSPIRATION, MODIFICATION AND REPRODUCTION IS PROHIBITED - REGISTERED TRADEMARK Reference file Chrystèle Guigui +33 (0)6 (please use the form to respond ) Rsac Montpellier (please use the form to respond )
