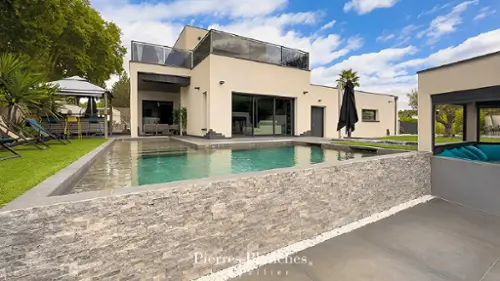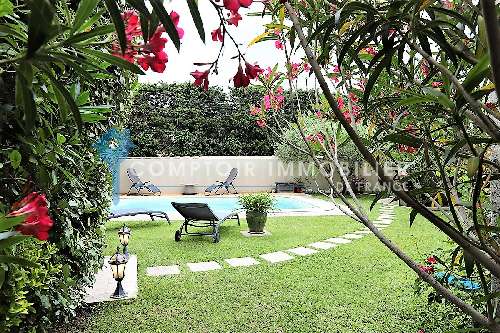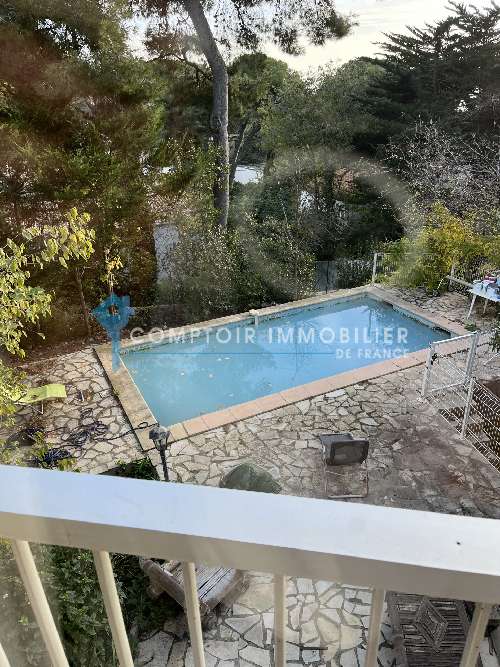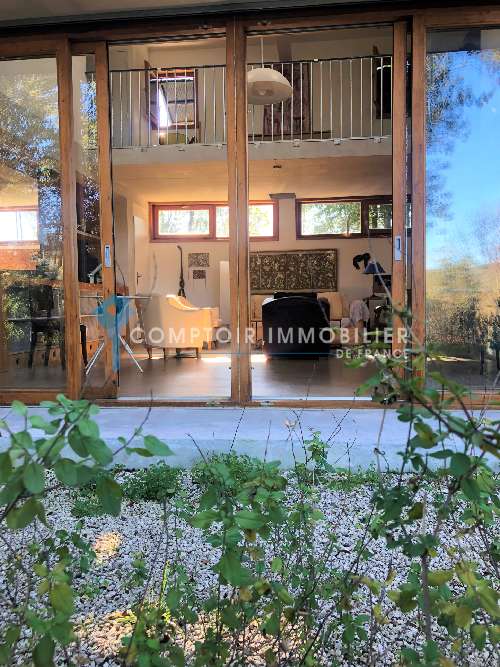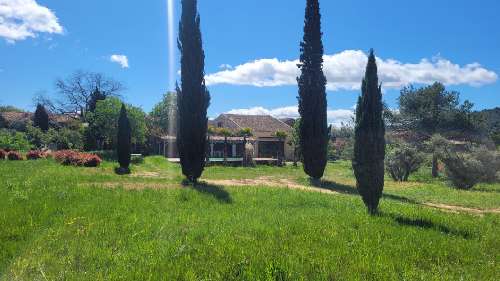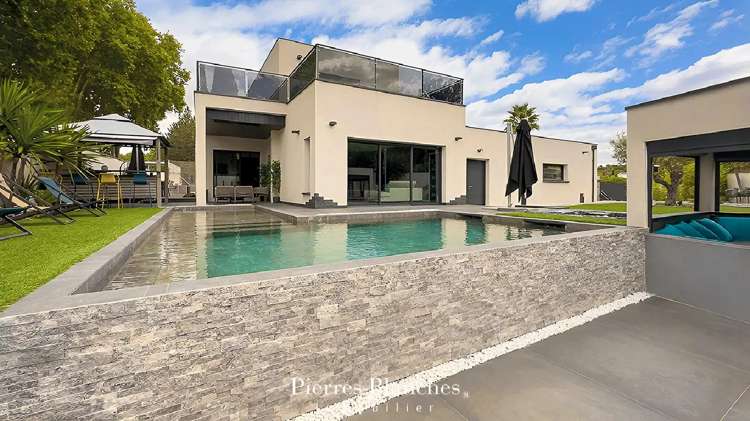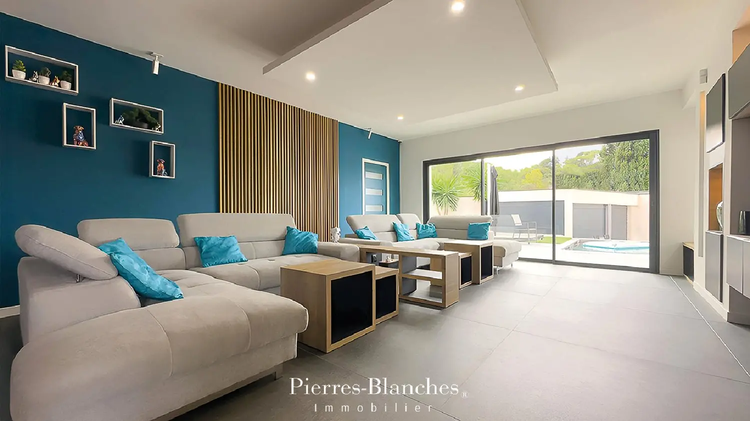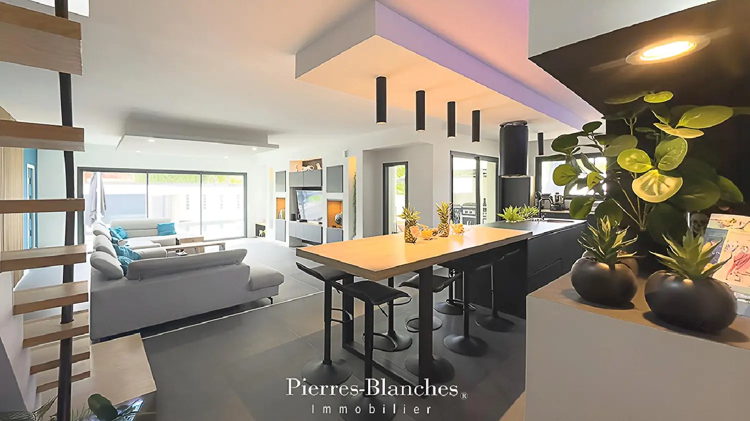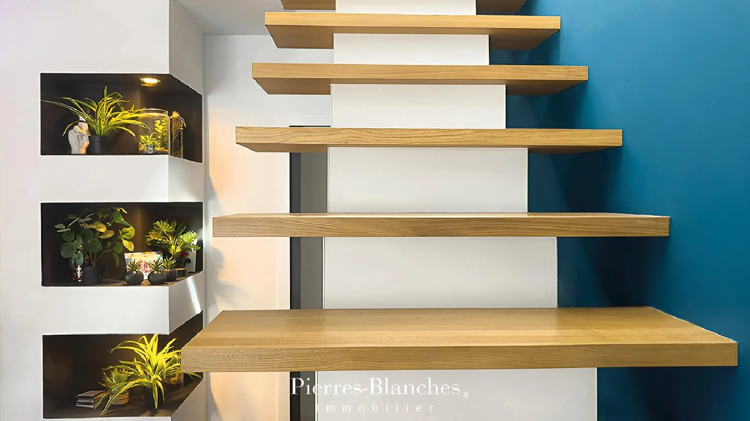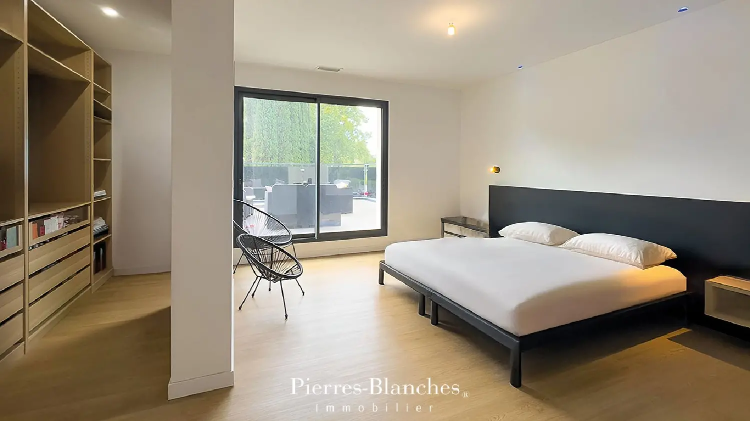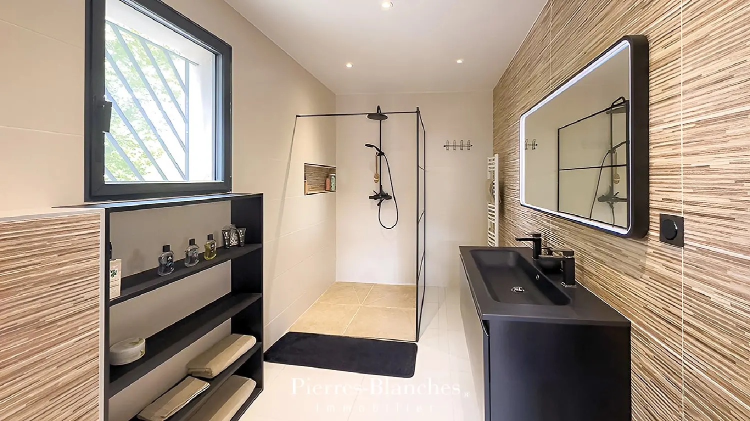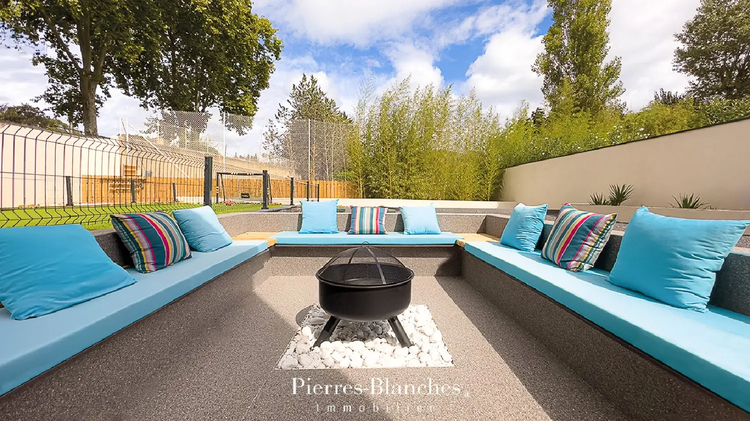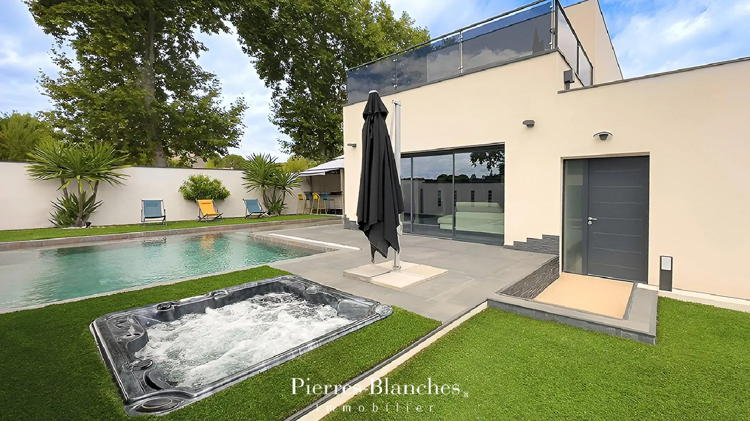PIERRESBLANCHES IMMOBILIER THE EXPRESSION OF LUXURY Montpellier PBI Collection In the east of the Hérault department, where history intertwines with modernity, this soughtafter town combines remarkable heritage with the gentle Mediterranean lifestyle. It is in this urban and green environment that we invite you to discover a contemporary villa with 220 m² of living space, built in a tradition of excellence, in the heart of a 1,000 m² wooded plot. As soon as you cross the threshold, the living space unfolds in a play of light and materials. The spacious, comfortable and welcoming living room, as well as the 70 m² openplan kitchen, open onto large sliding glass doors, breaking down the boundaries between indoors and outdoors. They ambitiously draw us into uncharted territory, freeing us from our reference points to encourage an encounter with the horizon. In a commanding position is the kitchen, designed by a prestigious Italian company. Its clean lines and materials, selected for their excellence, make it a centrepiece of the home. Customdesigned by master craftsmen of rare talent, it displays an ebony finish with nocturnal reflections. Its deep black fronts stand in perfect mattness, allowing light to slip through without ever holding it back. On the night side, two spacious bedrooms complete this level, accompanied by a refined bathroom. The master suite stands out on the upper floor as a privileged space, opening onto a private terrace overlooking the landscaped garden. Two fitted dressing rooms, designed as private galleries, and a large shower room extend this feeling of discreet luxury. The second bedroom on the upper floor has been transformed into a relaxation room and private cinema. Outside, the discreet sliding glass doors reveal a space designed as a natural extension of the home. A carefully designed landscaped setting where domesticated nature resonates with the architecture in a perfectly coherent composition. The two terraces, designed as lines of force encircling the villa, create a spatial continuity that invites both aesthetic contemplation and conviviality. One, wide open to the sun, and the other, sheltered, unfolds like an openair living room, protected by the roof terrace, offering a privileged refuge during the hottest hours of the day. At the centre of this spatial organisation, the heated Lshaped swimming pool stands out as a structuring element. It extends the lines of the villa and directs the gaze towards the horizon, creating a fluid relationship between architecture and landscape. The nearby jacuzzi offers a privileged space for relaxation, designed to prolong moments of wellbeing in the heart of the garden. The Plus: Tenyear guarantees. Full home automation. A borehole, complemented by an automatic watering system, optimises the maintenance of the outdoor areas. The 70 m² garage is accompanied by additional parking spaces. A pétanque court adds a playful dimension, while a brazier area creates a warm and convivial setting. The villa enjoys a strategic location, offering immediate proximity to the dynamic city of Montpellier, while preserving total privacy thanks to a design that excludes any overlooking neighbours. The property is located close to essential amenities and major transport links. Our opinion: Volume and Light, an Aesthetic for Everyday Life® This villa illustrates an architectural approach based on simplicity and mastery of volumes. Light structures the space, revealing the nobility of the materials and the accuracy of the proportions. The whole offers a residential experience where the interior and exterior flow seamlessly, reflecting a contemporary lifestyle that is both refined and functional. ‘An Authentic and Contemporary Vision of Luxury Real Estate.’ Franck Ballester ® ANY INSPIRATION, MODIFICATION OR REPRODUCTION IS PROHIBITED REGISTERED TRADEMARK Reference file Chrystèle Guigui +33 (0)6 ([[please use the form to respond ]]) Rsac Montpellier ([[please use the form to respond ]])
