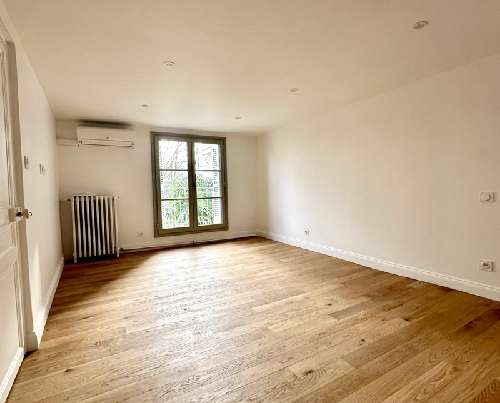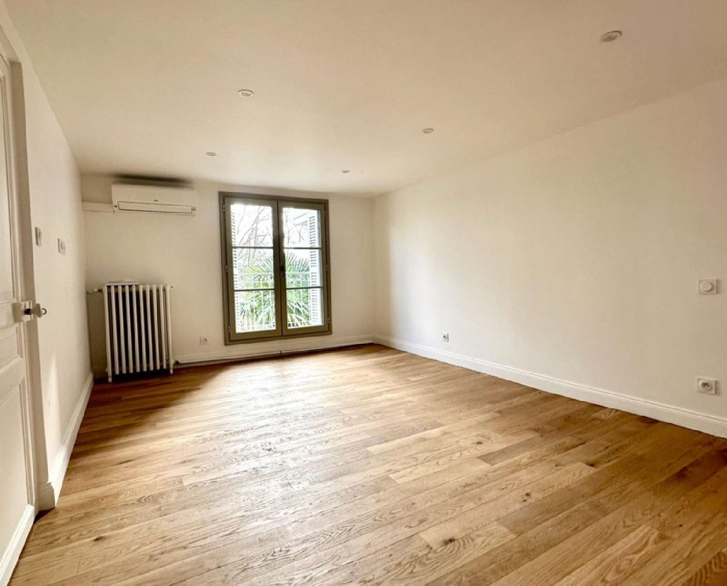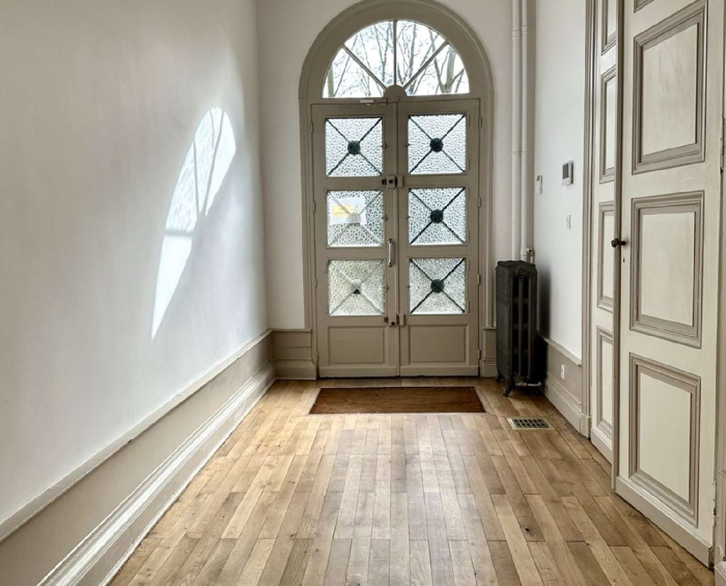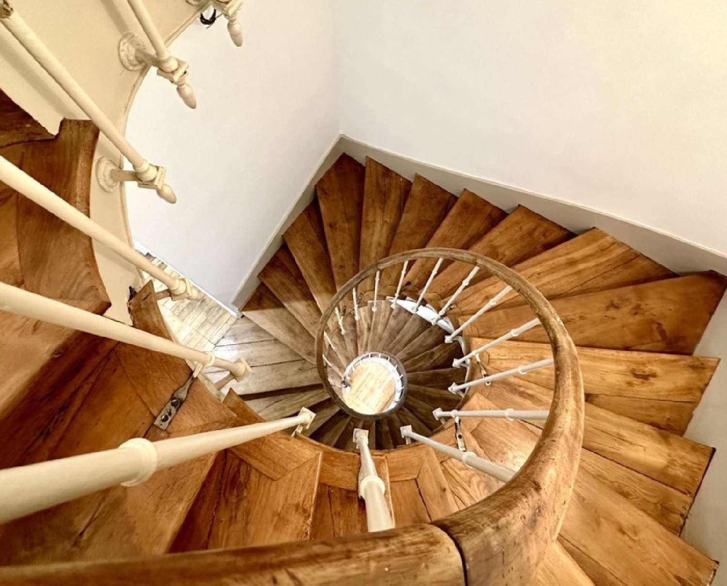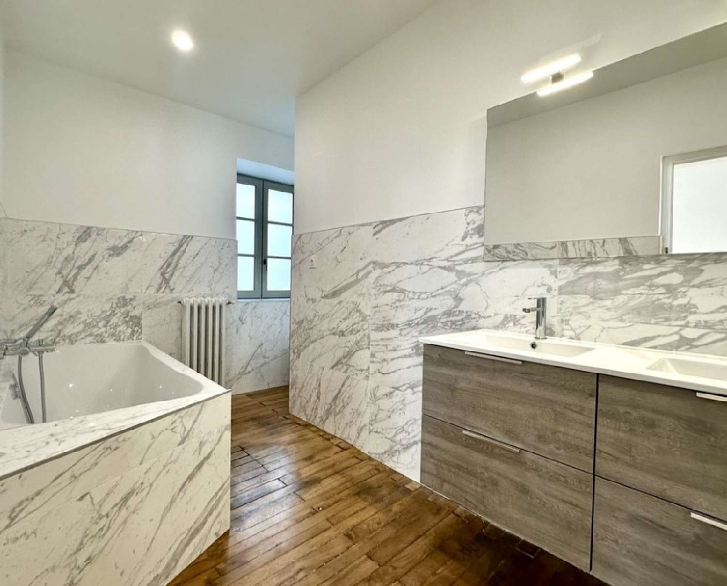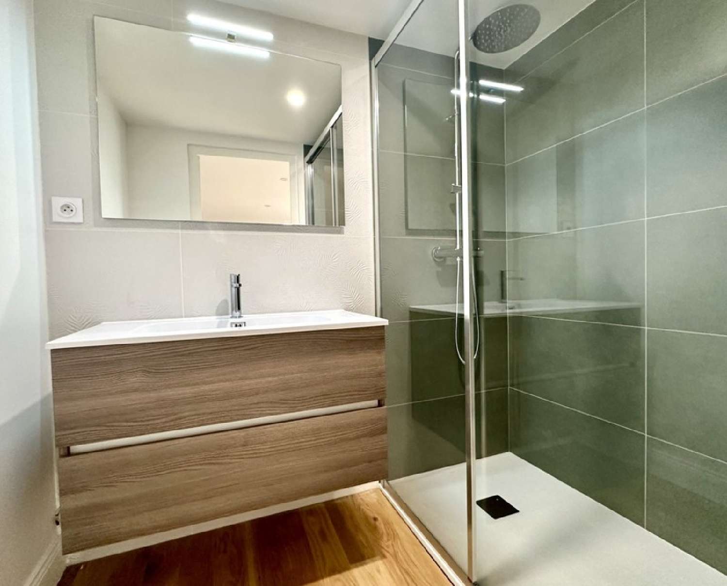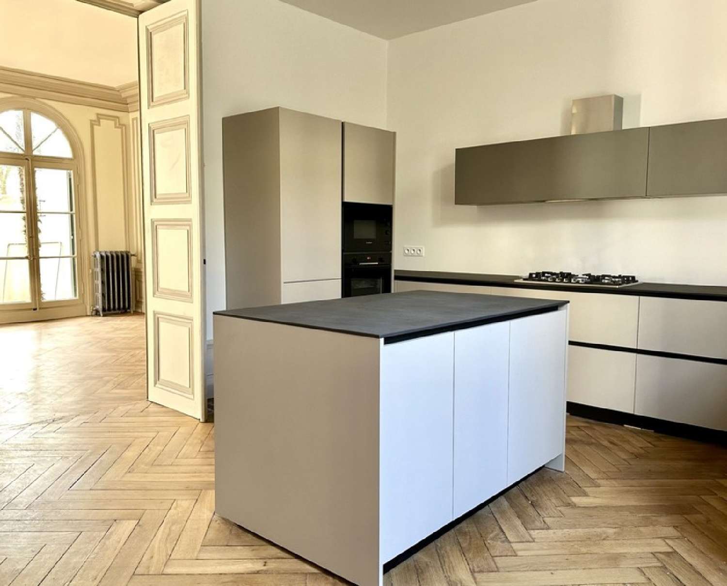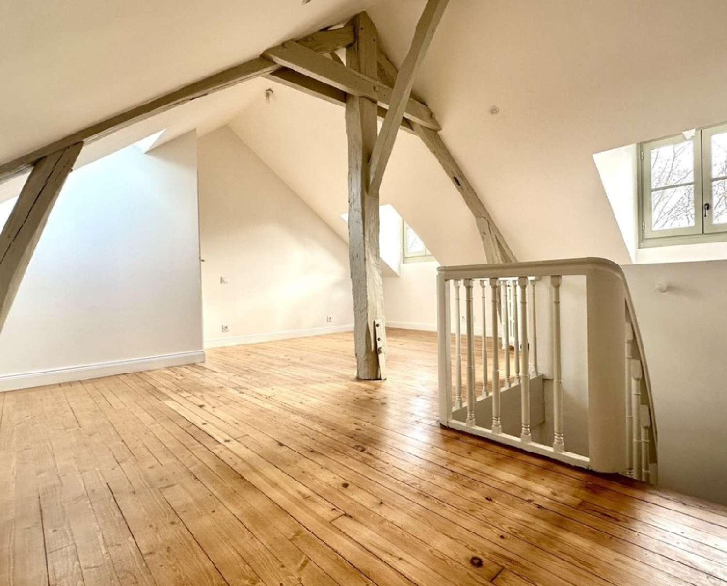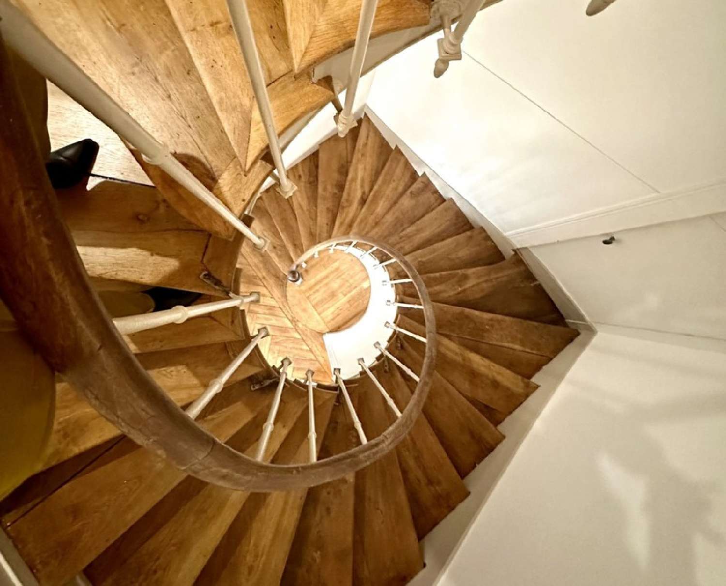Located in the heart of the city, just steps from the train station, this exceptional residence, a 19th-century mansion, has recently undergone a complete, high-end renovation. With a living area of 330 m², it seduces with its timeless elegance and family character. Upon entering, a spacious vestibule leads to a reception room of over 65 m². This embodies the classic codes of noble mansions, showcasing elegantly restored moldings, an ornate marble fireplace, and herringbone parquet flooring, highlighting the exceptional quality of the building. Adjacent to the living room, the modern kitchen contrasts with the historic charm of this space, thanks to a functional central island and a vast dining area that offers contemporary comfort. On this level, a utility room and a laundry room complete the facilities. A central staircase, entirely redesigned to accentuate its contemporary design, serves the upper floors while maintaining perfect harmony with the spirit of the place. The first floor houses a remarkable south-facing master suite of over 50 m², equipped with a bathroom with contemporary details and a spacious dressing room. A second generously proportioned bedroom, incorporating its own bathroom, completes this level. On the second floor, three independent bedrooms, each with its own private bathroom, share the space. This level reflects the rarity and prestige of this property in the area. The top floor, nestled under the eaves, is no exception. Adorned with a beautiful exposed timber frame and fully air-conditioned like the entire house, it is ideal for an office or additional guest bedroom. From its windows, it offers unobstructed views of Tours' historic monuments, such as the Charlemagne Tower and the basilica. The basement has also been finely renovated. It features a second summer kitchen opening onto an interior courtyard with an awning, perfect for peaceful family meals. A beautifully restored vaulted cellar completes this welcoming space, providing an ideal setting for tastings with friends. In front of the south-facing building, there is a second outdoor space that can be converted. A wide gate also guarantees secure parking for two vehicles in the courtyard. This unique property stands out for its harmonious volumes and impeccable finishes. It subtly combines authentic 19th-century charm with modern amenities, while preserving its refined identity. Its privileged location in the heart of the hypercentre combines accessibility to amenities and transport with a peaceful and enchanting living environment. Energy class: C / Climate class: C. Estimated annual energy costs for standard use: between €2,280 and €3,140, according to data from January 1, 2021. The fees are the responsibility of the seller.Les informations sur les risques auxquels ce bien est exposé sont disponibles sur le site Géorisques : www. georisques. gouv. fr.** ENGLISH SPEAKERS: please note that Capifrance has an international department that can help with translations. To see our range of 20,000 properties for sale in France, please visit our Capifrance website directly. We look forward to finding your dream home!
