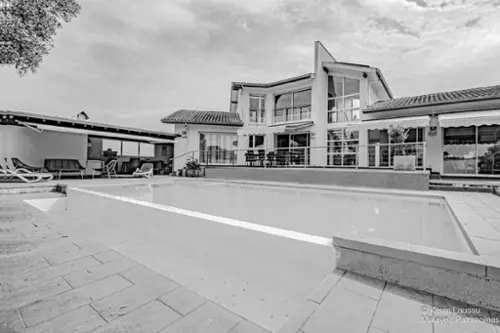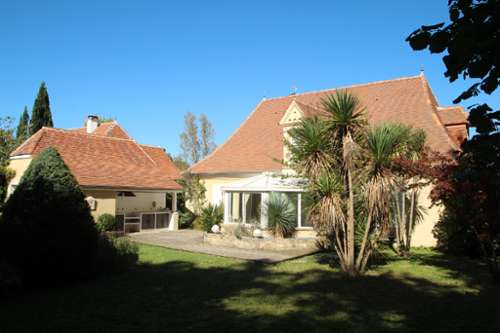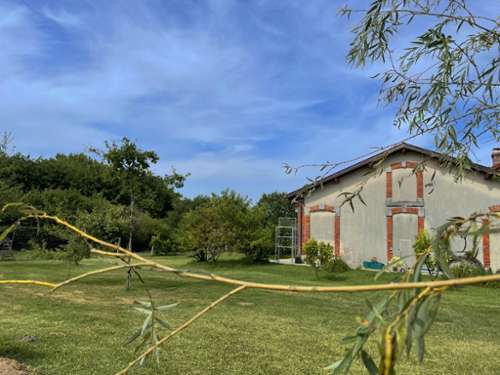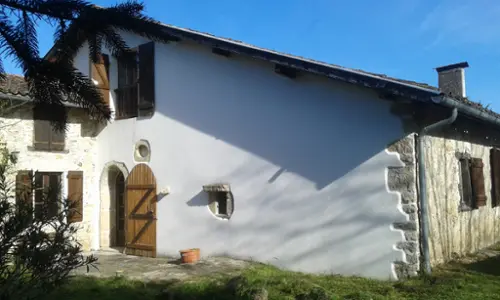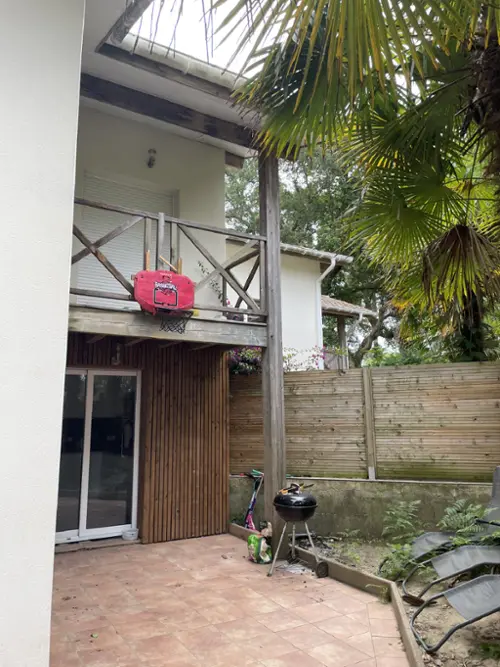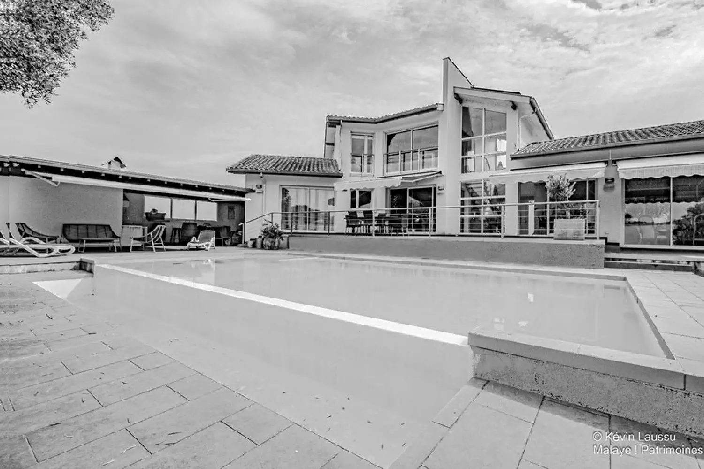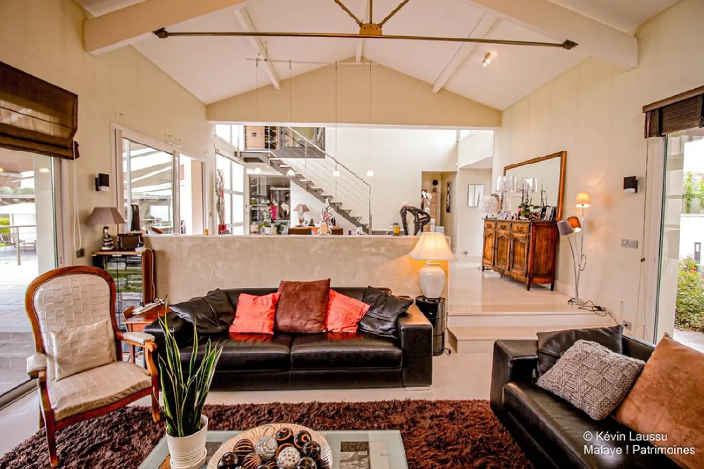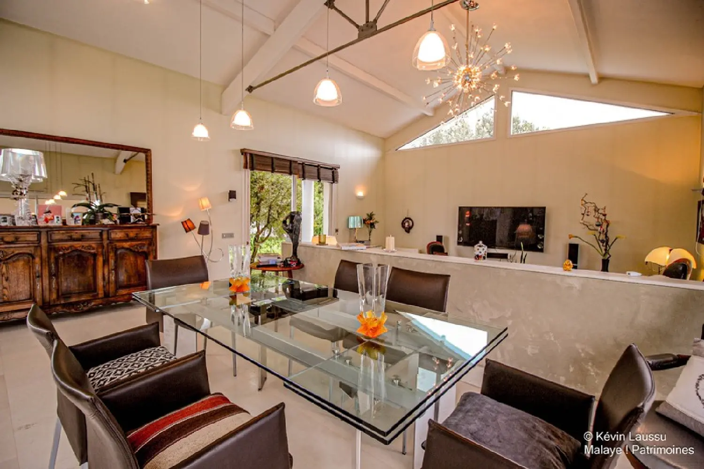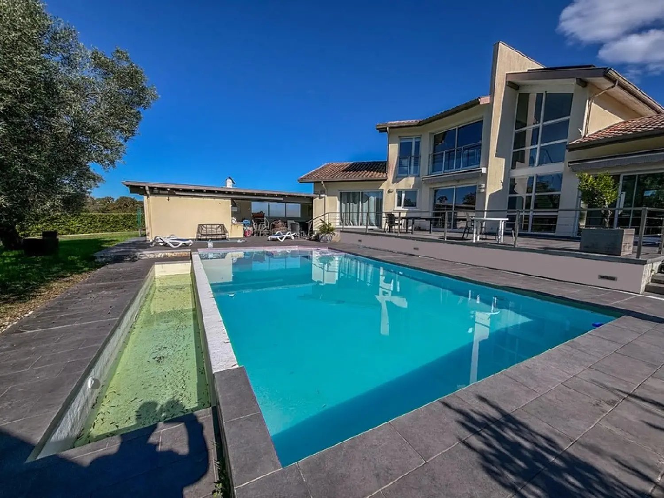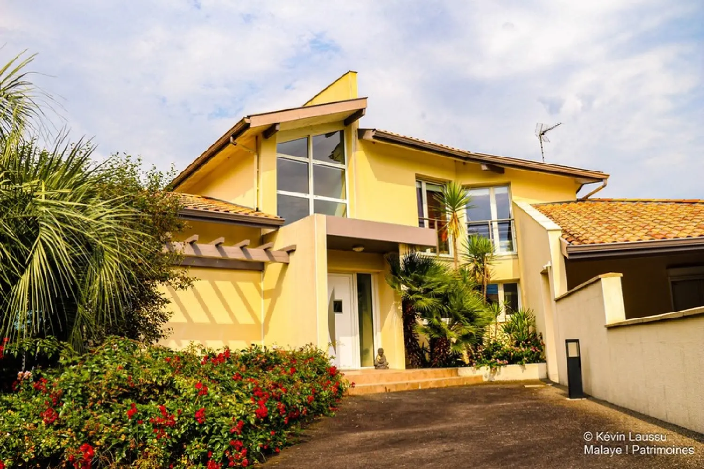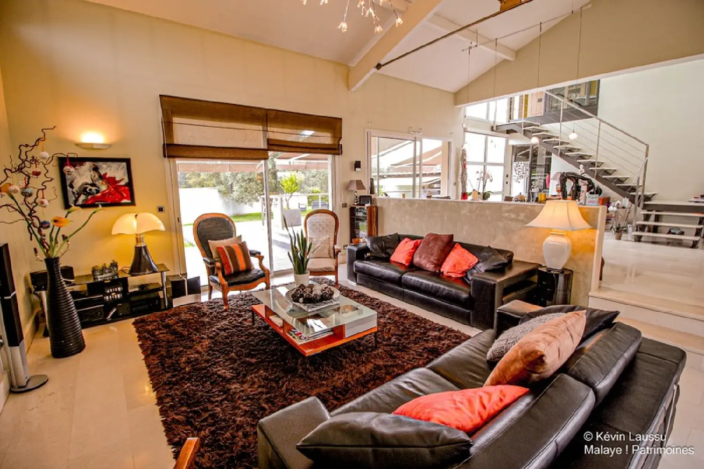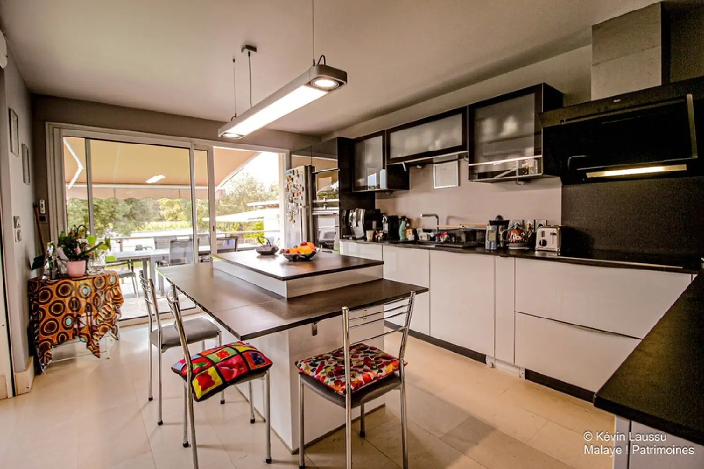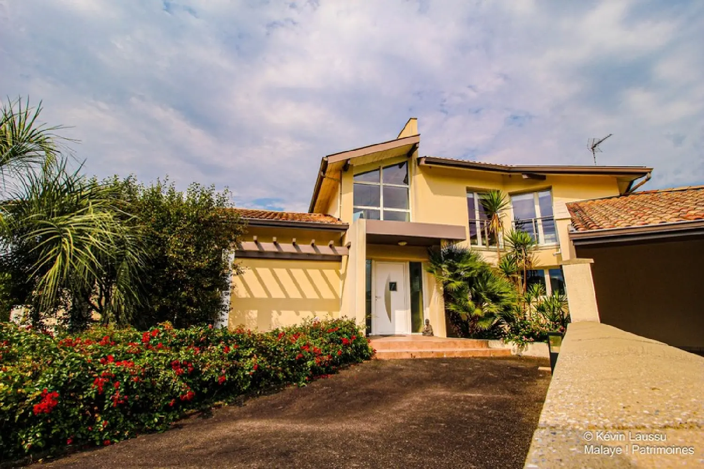Laurent VAGINAY, OptimHome, and Kévin LAUSSU, art historian, Malaye! Patrimoines, are honored to present this contemporary house located a stone's throw from the historic center of Dax. Rich in two thousand years of history, the Saubagnacq district has experienced significant expansion in recent years. Nestled between the Adour River and its alluvial plains, this rural locality still preserves some remarkable examples of farms that are among the oldest built traces of the Dax agglomeration. This locality, connected to the nearby barthes, benefits from the last agricultural spaces of the commune. This contemporary house located on the edge of a field was designed by the Dax architect Claire Desqueyroux. Its complex volume describes an organic plan nestled around a swimming pool. The result is two very different facades. The first is relatively closed. Facing east, opening onto the property's entrance, it is enhanced with plantings. Carefully landscaped, the path leading from the gate to the porch consists of a paved area overlooking a carport. The second, largely glazed area opens to the west. It emphasizes a staggered layout beyond a terrace overlooking the pool. A summer kitchen is installed in a low wing, offering a pleasant view of the pool. Inside, the focus is on the main living areas: living room and dining room established on two different levels. Brightness is an essential component of this open-plan space. Light comes from the bay windows naturally but also from the zenithal glass roof arranged above the staircase. This soft lighting magnifies this room with its very refined mineral floor. The distinction with the technical and night rooms is marked even in the plan of the house by a partition wall. Parquet flooring is then favored in harmony with the wooden joinery. The atmosphere in these spaces is more subdued and intimate. The master suite occupies a rather exceptional surface area for a project of this importance. It is connected to two bathrooms and cleverly integrated adjoining wardrobes. The upper floor is devoted to three children's bedrooms. The rooms observe an atypical layout enhanced by the sloping roofs. This gives off an impression of breathing and soaring. As on the ground floor, there is a bathroom with studied polychrome decor. This home with clean lines is distinguished by a multitude of careful details like the guyed metal railings, the pergolas, the stained glass window that adorns the front door and the floor coverings. Carefully maintained, it benefits from a fairly extensive green garden enclosed by a masonry fence. It includes a bowling alley neighboring some beautiful olive trees. A pleasant place ideally suited to a large family. Historical/technical information and photographs by Kévin Laussu, Malaye! Patrimoines, all rights reserved, 2024. Agency fees are payable by the purchaser, i.e. 4.50% including tax of the price excluding fees.Les informations sur les risques auxquels ce bien est exposé sont disponibles sur le site Géorisques : www. georisques. gouv. fr.Contact your local agent, Laurent VAGINAY, DAX, Optimhome Associate Estate Agent at (please use the form to respond ) (ref 591064)
