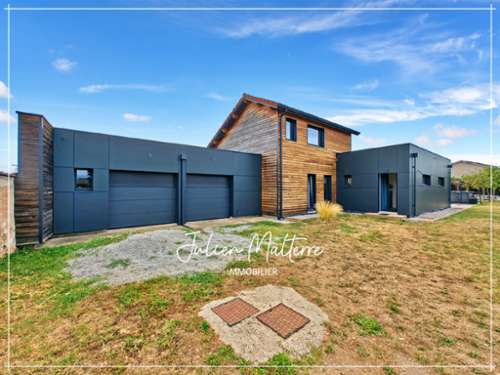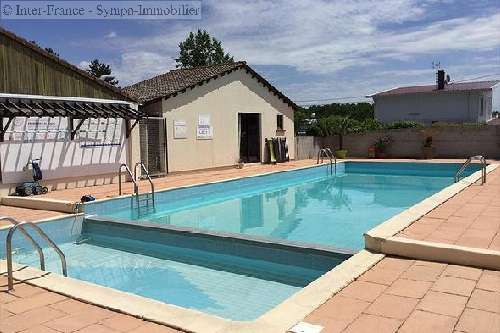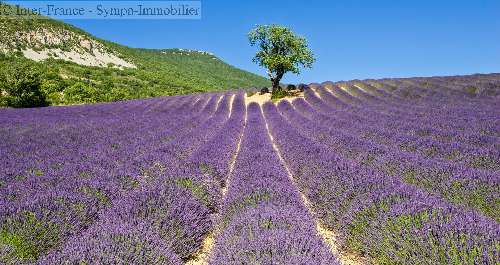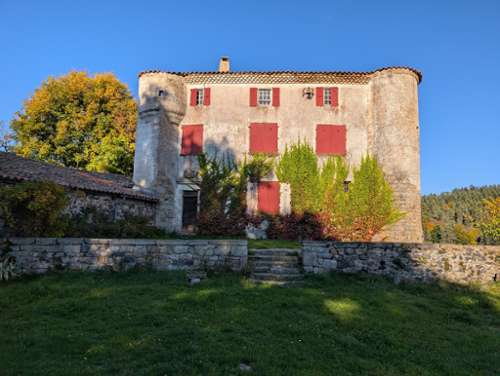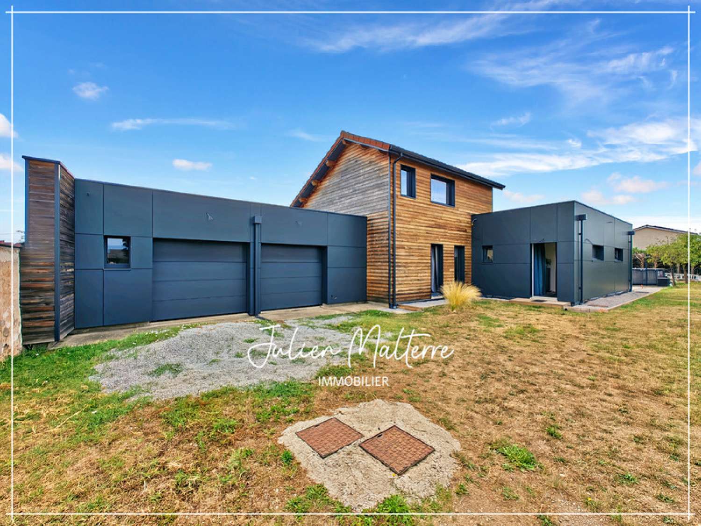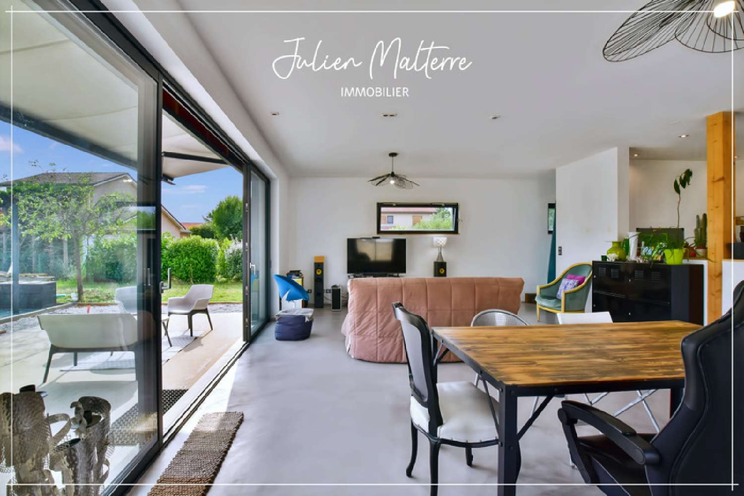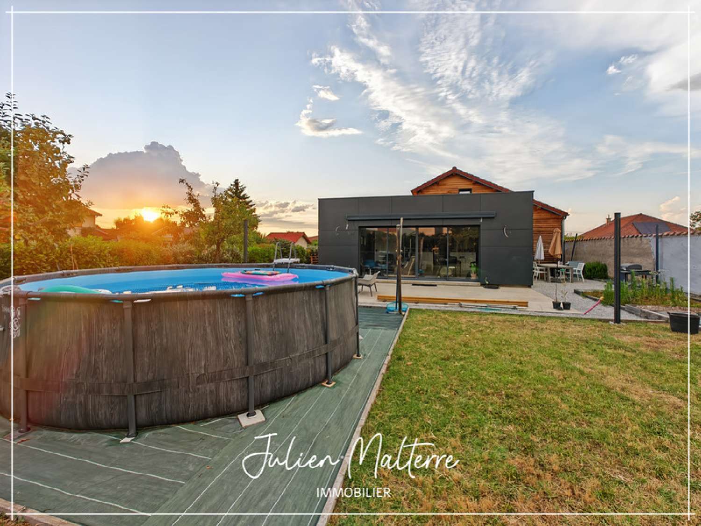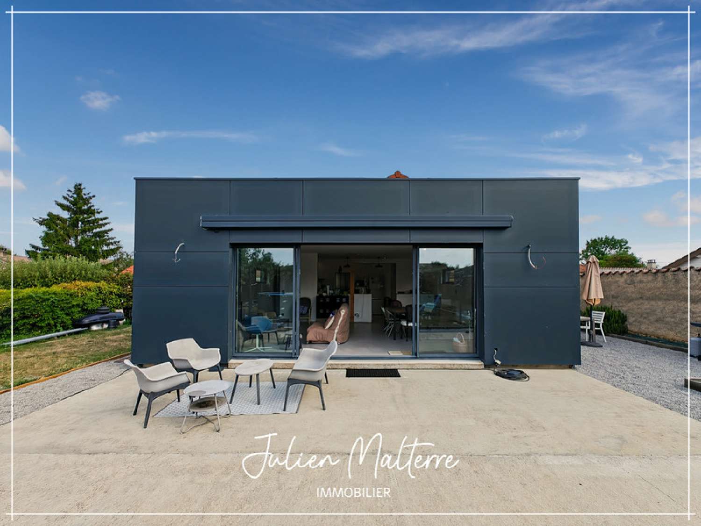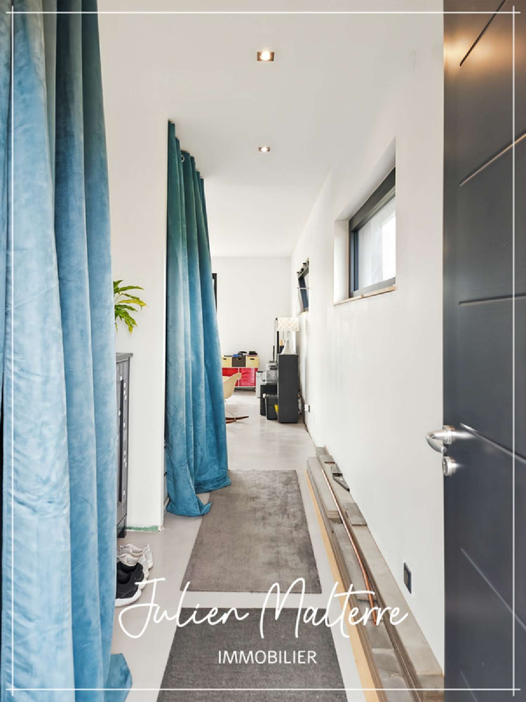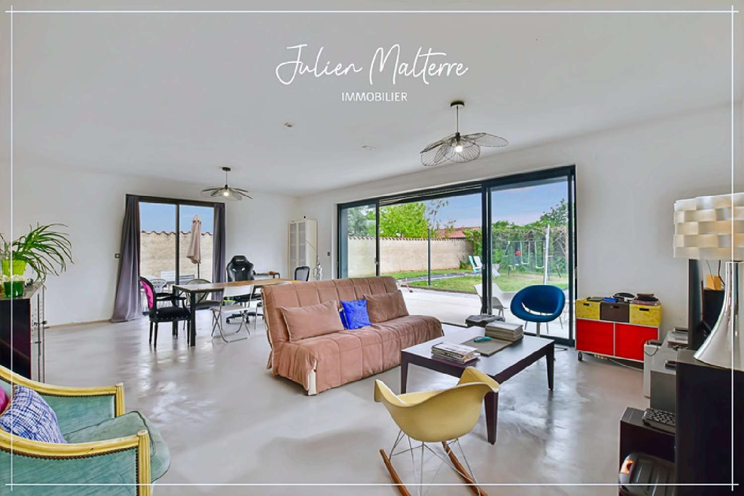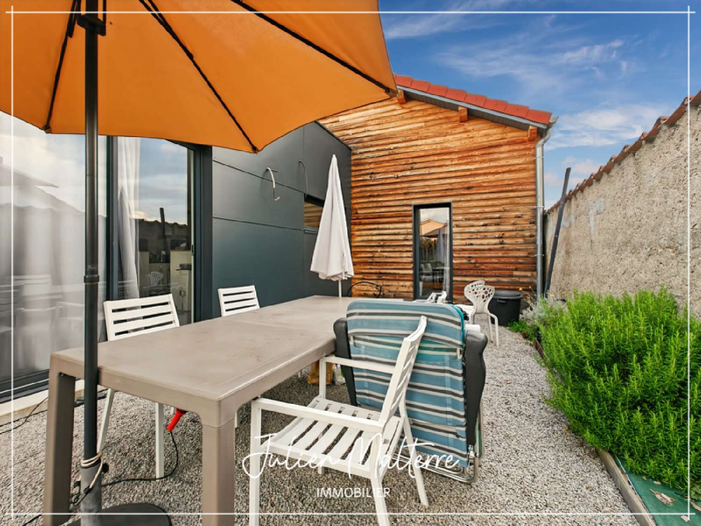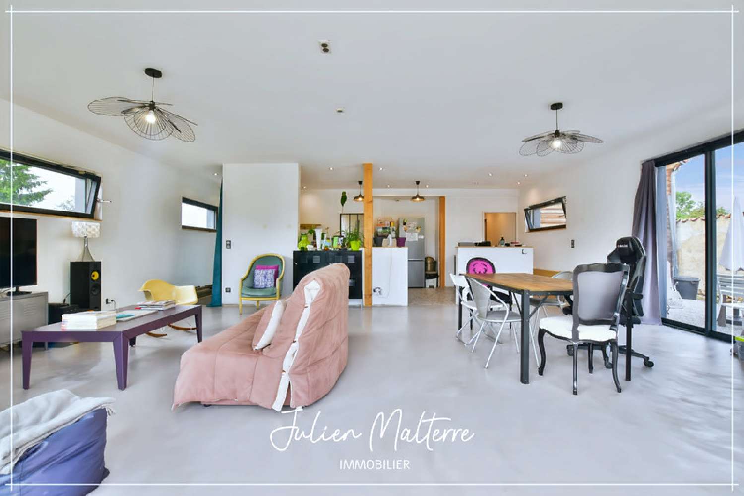**EXCLUSIVE** In the sought-after town of Saint-Just-Saint-Rambert, a pleasant and well-equipped small town of 15,000 inhabitants, 15 minutes from Saint-Étienne and 5 minutes from Andrézieux. All shops and services are nearby (pharmacy, medical center, supermarkets, shops, tradespeople, post office). School transport and regular bus routes are available. Schools, colleges, sports and cultural facilities, and a cinema are also close by. Located in a quiet, residential area, yet only 800 meters on foot from the center of Saint-Rambert and 3 minutes by car from the D498 expressway. The property sits on a flat, landscaped, and lawned plot of 982 m². This modern, bright architect-designed house, built in 2017, offers approximately 147 m² of living space. It features a solid, locally sourced, MHM (Mixed Timber) structure with external thermal insulation (ETI) made of wood fiber. The roof is a mix of flat and tiled surfaces. Larch cladding and anthracite gray Trespa composite panels. Unparalleled thermal, acoustic, and air quality compared to traditional construction. Energy Performance Certificate (EPC) rating A/A, exceeding the RE2020 standard. Unique and energy-efficient interior comfort. 4 bedrooms, including a master suite, double garage with laundry room. Solid oak parquet flooring and polished concrete. ON THE GARDEN LEVEL: Bright, airy, and spacious living room (2.70m ceiling height), 5m south-facing bay window, motorized awning with lighting. 2 terraces facing south and east. Fitted kitchen + pantry (additional cabinets can be installed). 3 bedrooms with French doors. Separate WC, bathroom with double vanity. Skylight illuminating the hallway and ash staircase. UPSTAIRS: Spacious rooms, exposed beams, and views of the Monts du Forez. Master bedroom with dressing room, functional toilet, and shower room to be finished (new fixtures included: 180x90 cm extra-flat stone shower tray, Hansgrohe shower column (connections ready), vanity unit). Quotes for installation will be provided (less than €5,000). Attic space with skylights. Some finishing touches will be completed: facade and courtyard lighting, baseboards, skirting boards, and bathtub surround. Double-glazed tilt-and-turn aluminum windows with PVC insulating core. Provisions made for the installation of motorized and home-controllable external venetian blinds (electrical wiring in place). A quote will be provided (approximately €13,000 for 11 blinds). Insulation: 145 mm wood fiber external thermal insulation (ETI) (+ insulated wood walls). First floor insulated with wood fiber. Flat roofs insulated with wood fiber and polyurethane. Insulated sloping ceilings with fiberglass wool. Heating: underfloor heating on the ground floor, wall-mounted heating upstairs. Hitachi heat pump. Integrated 260L domestic hot water tank. Hybrid model compatible with solar thermal panels that can produce hot water and heating (stainless steel connection ready under the tiled roof). Option to activate the underfloor cooling function for summer (module costing €200, supplied and installed). The sale price reflects the remaining work to be completed. A unique and pleasant home to live in. A complete report with over 60 photos is available on my website; search "Julien Malterre Immobilier" in your browser. A 360° virtual tour and a video are also available; I invite you to view them. Are you also looking to sell your property? Apartment, loft, house (villa, townhouse, manor house), building, estate, castle, manor, land, commercial/industrial/industrial premises, factory, business: I am ready to listen to your needs and help you buy and sell under the best possible conditions. Contact me to discuss it! The fees are to be paid by the seller.Les informations sur les risques auxquels ce bien est exposé sont disponibles sur le site Géorisques : www. georisques. gouv. fr.** ENGLISH SPEAKERS: please note that Capifrance has an international department that can help with translations. To see our range of 20,000 properties for sale in France, please visit our Capifrance website directly. We look forward to finding your dream home!
