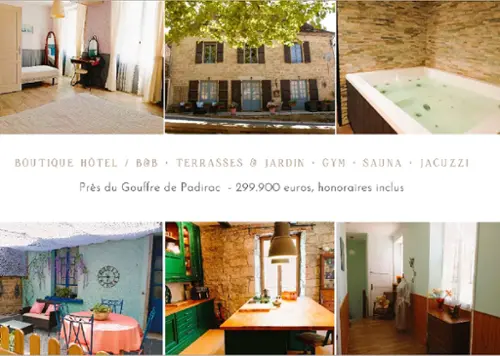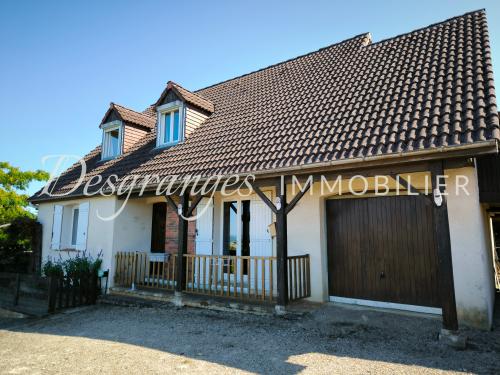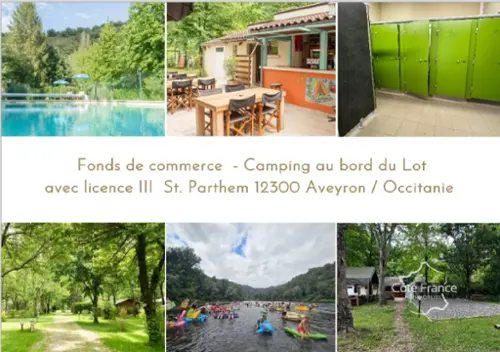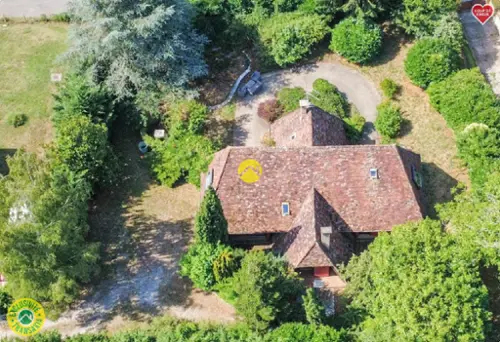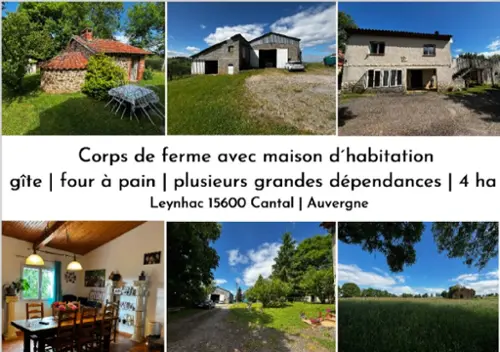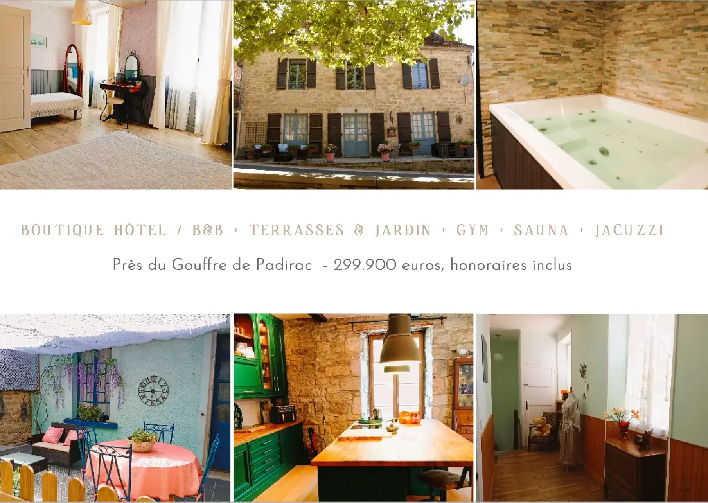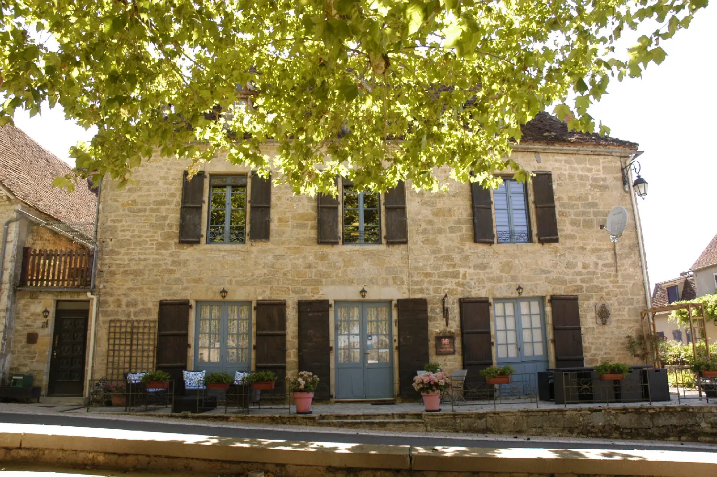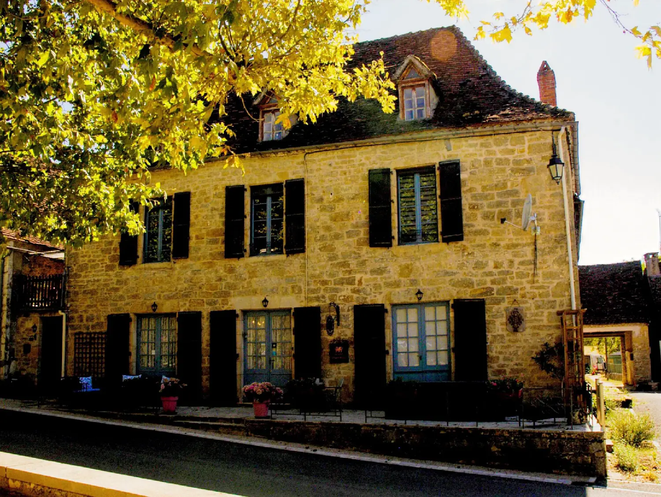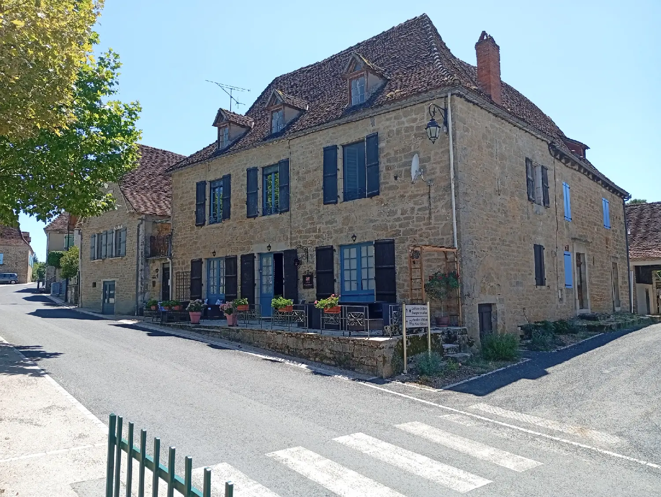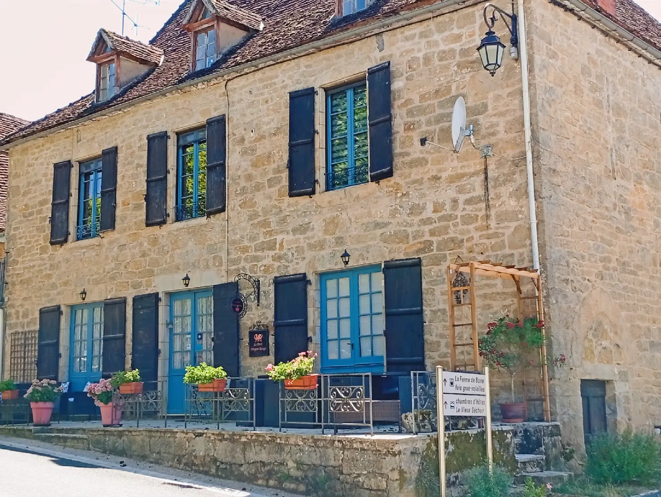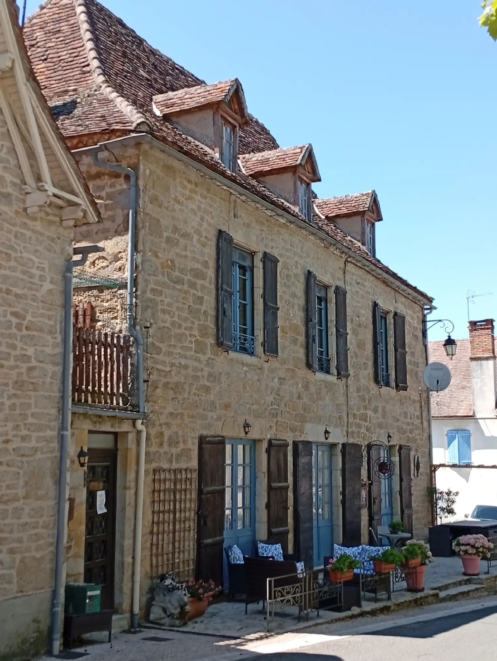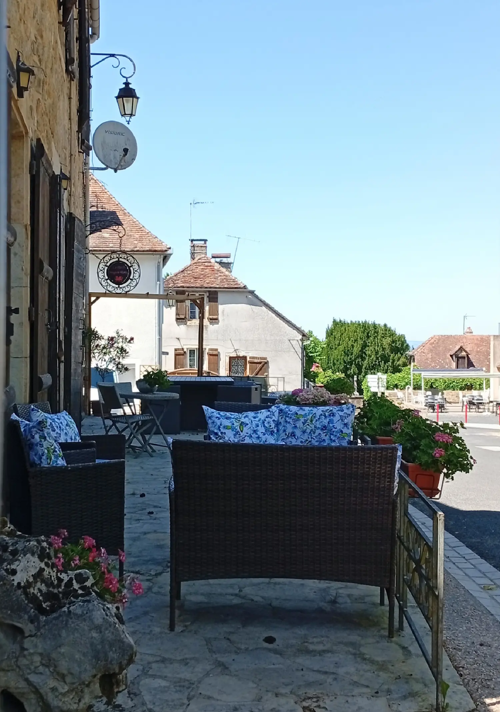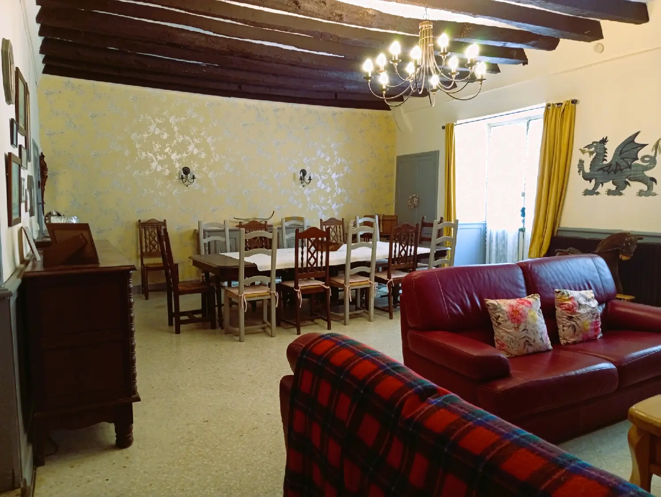Unique opportunity in the Dordogne Valley! Turnkey Chambres d’hôtes / Boutique Hotel with 4 guest rooms (each with private bathroom), independent studio, large breakfast room (50 m2) with fireplace, wellness area (sauna, jacuzzi, fitness), wine cellar, terraces, and garage. Private section: 55 m2 loft with open kitchen, master suite, additional bedrooms, office, and workshop. Large buildable garden (1,583 m2) with old stone barn, well, and potential for a swimming pool. Prime location: 3 km from Gouffre de Padirac and 10 km from Rocamadour. Village amenities (bakery, bar, market) within walking distance. Price: €299,900 ready to operate, furniture optional. Located in the highly sought-after Dordogne Valley, just a stone's throw from the Dolmens of Miers, the Gouffre de Padirac (3 km), Rocamadour (10 km), and of course the Dordogne River (6 km), this characterful guesthouse is ready to welcome guests immediately. The private and guest areas have separate access. Guests enter through a beautiful hall with authentic natural stone walls or directly via the large breakfast room (approx. 50 m2) with a sitting area and fireplace. From this hall, you also access a simple but fully equipped kitchen available for guests. On the ground floor, there is also a wellness area of approx. 37 m2, including a sauna, jacuzzi, gym, TV corner, and a large screen with projector for movie screenings. There is also a bathroom with thermostatic shower, sink, and toilet. Also on the ground floor: a garage and a room currently used for storage. Parking is easy and free around the property. On the first floor, at the rear of the building, are two guest rooms, each with a private bathroom. The first: a spacious room with a double bed, a single bed, and an en-suite with thermostatic shower, toilet, and sink. The second: a large room with a double bed and en-suite (thermostatic shower, sink, WC), and an adjoining room with two single beds. This floor also includes a laundry room and access to the rooftop terrace (currently not open to guests). On the second floor, two more guest rooms are available. One with a double bed and private bathroom. The other is a suite with a double bed, bathroom (thermostatic shower, sink, WC), and an adjoining room with two single beds. At the front of the house, the terrace overlooks the village square, home to the church, town hall, and post office. Just nearby, a bar/tobacconist and a bakery renowned for its pastries. In summer, the village square hosts a weekly market under the plane trees, showcasing local products. Several restaurants are also within walking distance or just a few minutes by car. From the terrace, you have direct access to the studio (approx. 28 m2), which includes a kitchenette, bathroom with thermostatic shower, sink, WC, a double bed, and a sitting area. On the side of the house, a beautiful stone façade hides a (wine) cellar. The private section is located on the first floor, facing the front. This spacious loft-style living area (approx. 55 m2) includes a living room with a Rika pellet stove and a fully equipped open kitchen with central island, American fridge, induction cooktop, dishwasher, and oven. The original stone walls have been exposed to emphasize the authentic charm — this can also be done in the breakfast room. From the living room, there are double views: one over the village square and another over the Dordogne Valley mountains. There is also direct access to an elegant rooftop terrace, perfect for quiet moments of relaxation. Also on this floor: an office, a master suite with bathtub, thermostatic shower, sink, and toilet (approx. 20 m2). On the second floor: a workshop (approx. 10 m2), two bedrooms (11 m2 and 9 m2), and a shared bathroom with thermostatic shower, sink, and WC. The large garden (1,583 m2) is about 10 meters from the back door. Much of it is surrounded by a dry stone wall, with several shaded areas and lush vegetation, including a gigantic fig tree. There is also a stone barn to be renovated and an old well. The flat land is ideal for building a swimming pool. Additionally, this garden area is fully buildable. The guesthouse can be sold furnished for immediate operation. Living space: 325 m2 Front part built: around 1823 Extension at the rear built: around 1949 Complete electrical renovation: 2005 Fiber optic internet installed Double glazing in private section, single glazing elsewhere Heating system: fireplace, electric convectors (2011), electric radiators (2011), pellet stove (2021, RIKA DOMO), gas tank in garden (not yet connected) Property valuation (2024): €420,000 ENERGY CLASS: F 385 kWh/m2/year. Property with excessive energy consumption CLIMATE CLASS: C 15 kg CO₂/m2/year Estimated annual energy costs: between €9,585 and €12,967 (based on 2023 energy prices, full-time occupancy) Asking price: €299,900 (agency fees paid by the seller) Information about risks related to this property is available on the Géorisques website: (please use the form to respond ) This property listing has been written under the editorial responsibility of EI Marie Louise KRUIPER, independent real estate agent for SARL Côté France (no holding of funds), registered with the RSAC of Cahors under number (please use the form to respond ) , holder of the real estate agent card on behalf of SARL Côté France. Email: m.l. (please use the form to respond ) Languages: French, Dutch, English, German Phone: +33-(0)6- (please use the form to respond ) Côté France, Franco-Belgian real estate network. Buy, sell, rent, invest: (please use the form to respond ) Listing proposed by a commercial agent.
