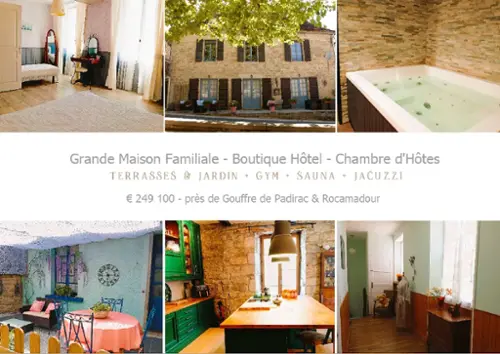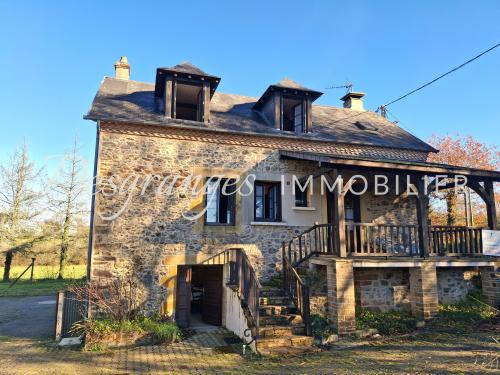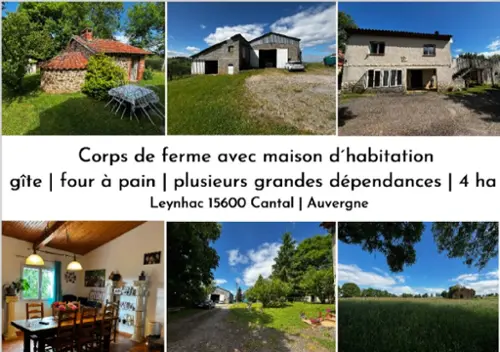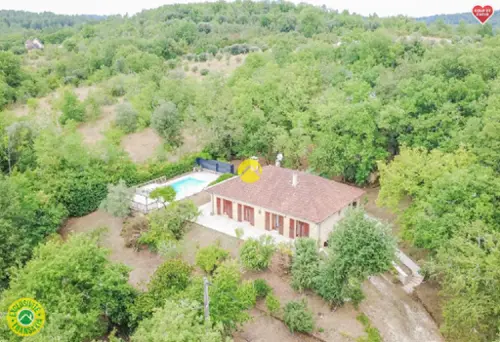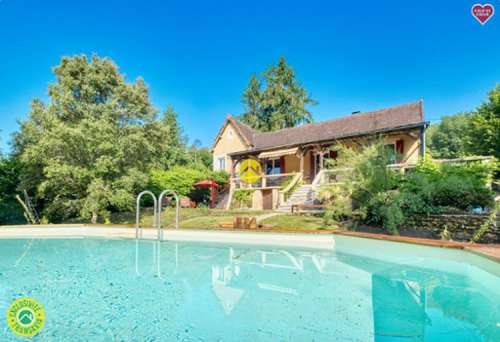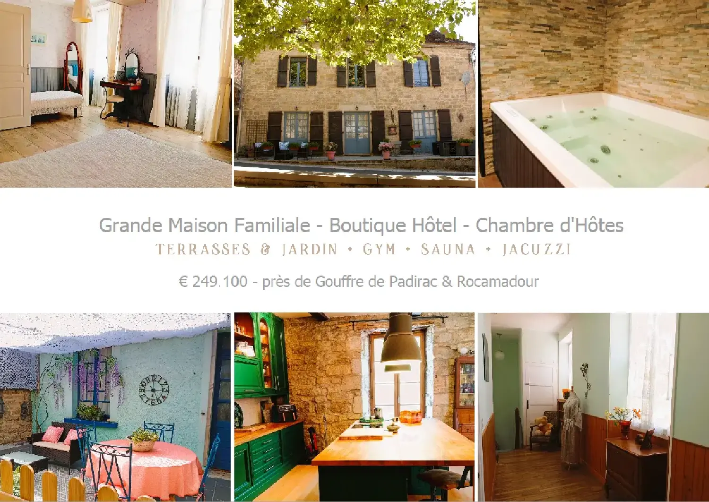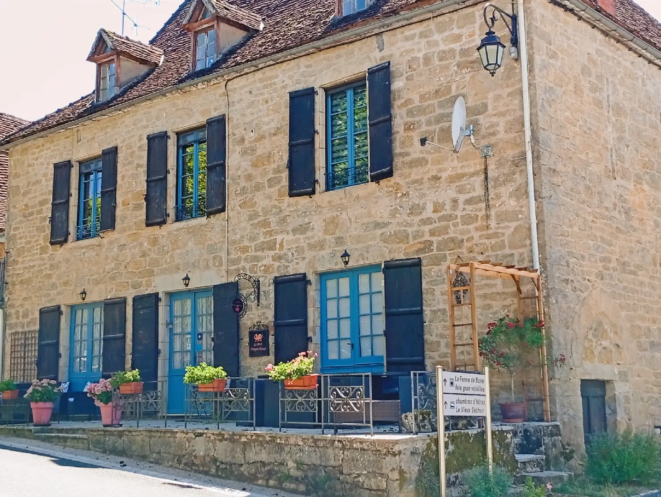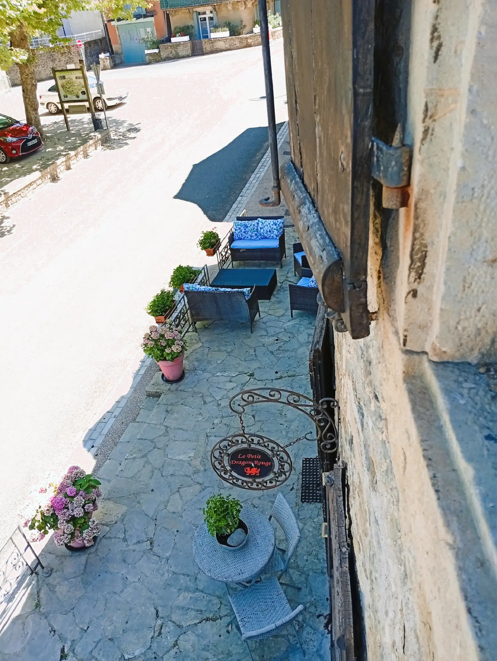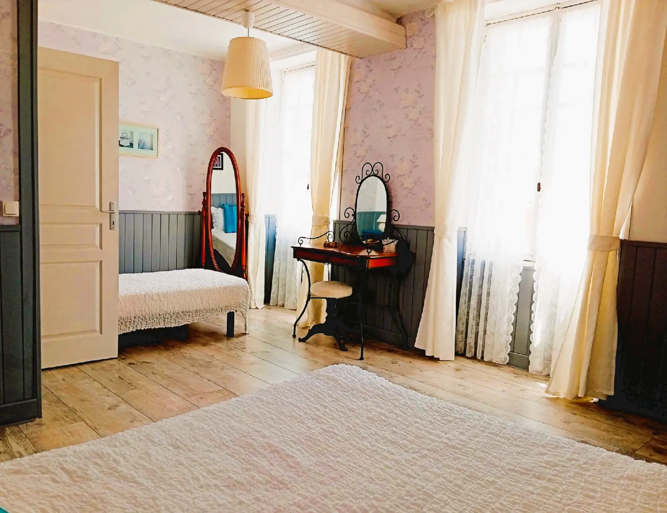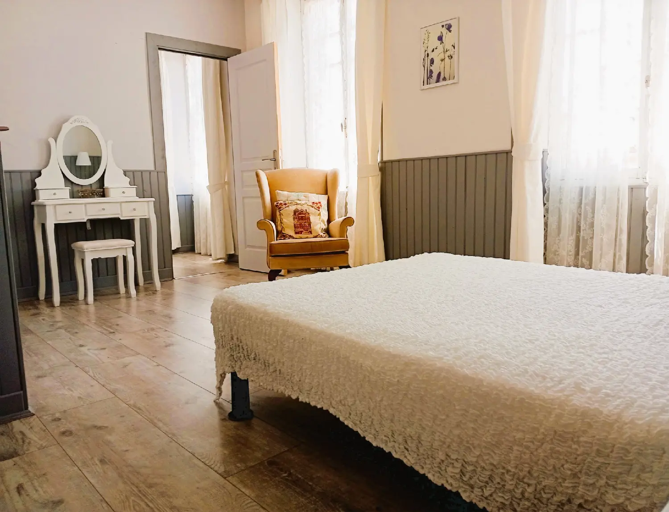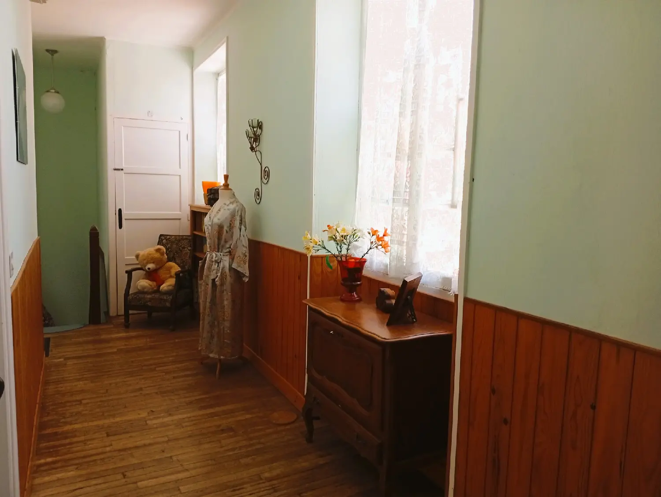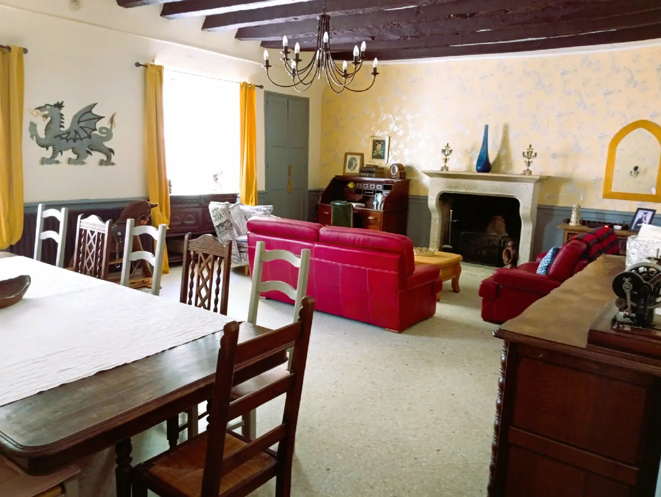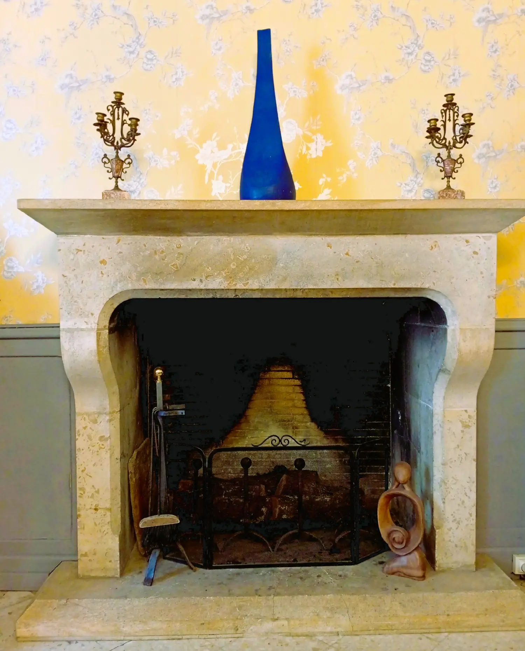Chambres d’hôtes / Boutique Hotel ready for immediate operation Dordogne Valley Located in the highly sought-after Dordogne Valley, just a short distance from the Dolmens of Miers, the Gouffre de Padirac (3 km), Rocamadour (10 km), and the Dordogne River (6 km). This characterful guesthouse is ready to welcome your guests immediately. 4 guest rooms with private bathrooms + independent studio apartment (28 m2) Large breakfast room (50 m2) with fireplace Wellness area: sauna, jacuzzi, fitness, and home cinema Private loft-style area (55 m2) with open kitchen, master suite, additional bedrooms, office, and studio Large garden (1,583 m2) just a few steps from the rear of the house, buildable with old stone barn, well, and potential for a swimming pool Wine cellar, terraces, and garage Prime location: 3 km from Gouffre de Padirac, 10 km from Rocamadour, bakery and bar within walking distance Ready for immediate operation, furniture optional Price: €249,100 ready for immediate operation, furniture optional Detailed Description Located in the highly sought-after Dordogne Valley, just a short distance from the Dolmens of Miers, the Gouffre de Padirac (3 km), Rocamadour (10 km), and of course the Dordogne River (6 km), this characterful guesthouse is ready to welcome your guests immediately. The private areas and guest areas are accessible separately. Access to the guest rooms is through a beautiful hall with authentic stone walls, or directly via the large breakfast room of approximately 50 m2 with seating area and fireplace. From this hall, a simple yet fully equipped kitchen is also available for guests. Ground Floor: Wellness area of approximately 37 m2 including sauna, jacuzzi, fitness area, TV corner, and large screen with projector Bathroom with thermostatic shower, sink, and toilet Garage, currently used as storage space Free parking around the property First Floor (rear of building): Two guest rooms, including one suite with adjoining bedroom Private bathrooms Laundry/utility room Access to terrace The first room: spacious room with double bed, single bed, bathroom with thermostatic shower, sink, and toilet The second room: large room with double bed, bathroom (shower, sink, toilet) and adjoining room with two single beds Second Floor (rear of building): Two additional guest rooms, including one suite with adjoining room Private bathrooms Laundry/utility room The first room: double bed and bathroom with thermostatic shower, sink, and toilet The second room: suite with double bed, bathroom (shower, sink, toilet), and adjoining room with two single beds At the front of the house, the terrace offers a view of the village square, including the church, town hall, and post office. Nearby: bar/tobacco shop and bakery. In summer, the square hosts a weekly market under the plane trees, featuring local products. Several restaurants are within walking distance or a short drive. Studio (28 m2): kitchenette, bathroom, double bed, and seating area Private loft area (55 m2): living room with pellet stove (Rika), open kitchen fully equipped with central island, American fridge, induction hob, dishwasher, and oven. Original stone walls exposed for authentic character. Office, master suite with bath and shower. Direct access to elegant rooftop terrace for relaxing moments. Second floor private area: studio (approx. 10 m2), two bedrooms (11 m2 and 9 m2), bathroom with thermostatic shower, sink, and toilet Large garden (1,583 m2) just a few steps from the rear of the house, with old stone barn, well, and potential for swimming pool. Flat terrain, several shaded areas, lush vegetation including a large fig tree. Buildable area. The guesthouse can be sold furnished for immediate operation Living area: 325 m2 • Front part circa 1823, rear extension circa 1949 • Electricity fully renovated in 2005, fiber optic installed • Double glazing in private area, single glazing elsewhere • Heating: fireplace, electric convectors and radiators (2011), RIKA DOMO pellet stove (2021), gas tank to connect Energy class: E 323 kWh/m2/year. Climate class: C 15 kg CO₂/m2/year Estimated annual energy costs for standard use: €9,585 €12,967 / year (2023) Estimate based on full occupancy Price: €249,100, agency fees payable by the seller Information on risks available at: (please use the form to respond ) This property listing has been prepared under the editorial responsibility of EI Marie Louise KRUIPER, independent real estate agent for SARL Côté France (without fund management), registered with RSAC Cahors no. (please use the form to respond ) , holder of the real estate agent card for SARL Côté France. Email: m.l. (please use the form to respond ) Languages: French, Dutch, English, German Tel.: 0033-(0)6- (please use the form to respond ) Côté France, Franco-Belgian real estate network. Purchase, sale, rental, investment: (please use the form to respond ) Listing offered by a commercial agent
