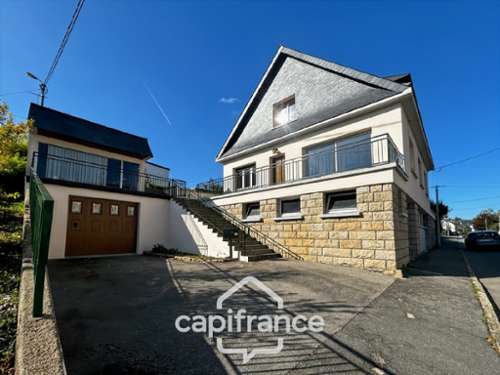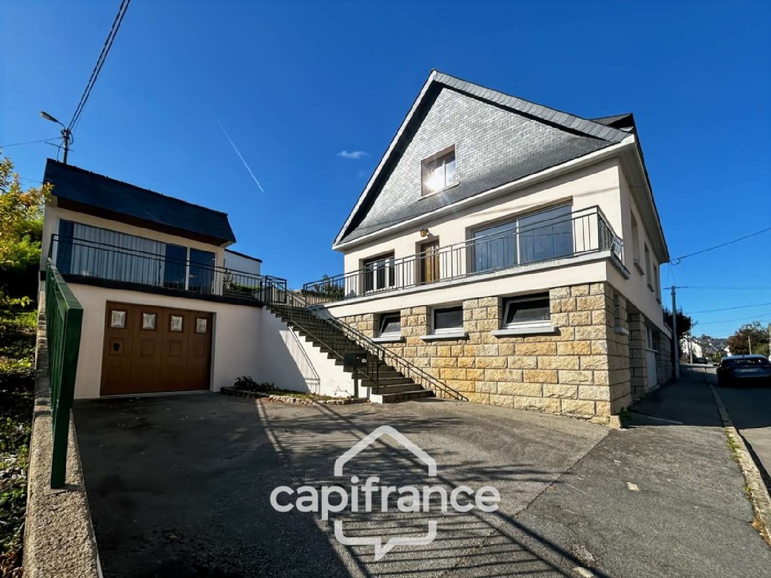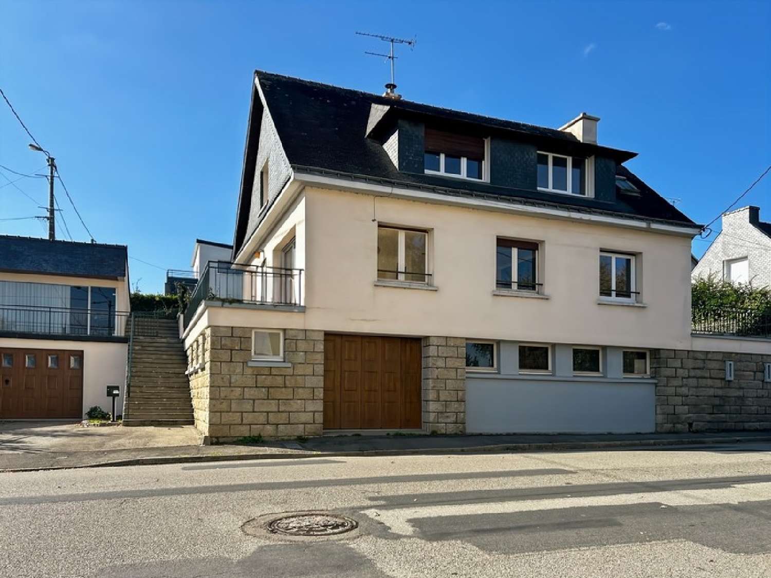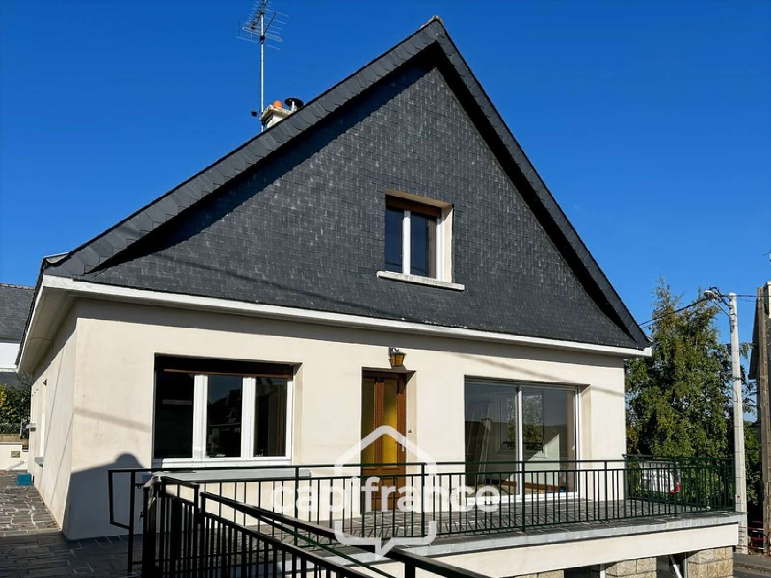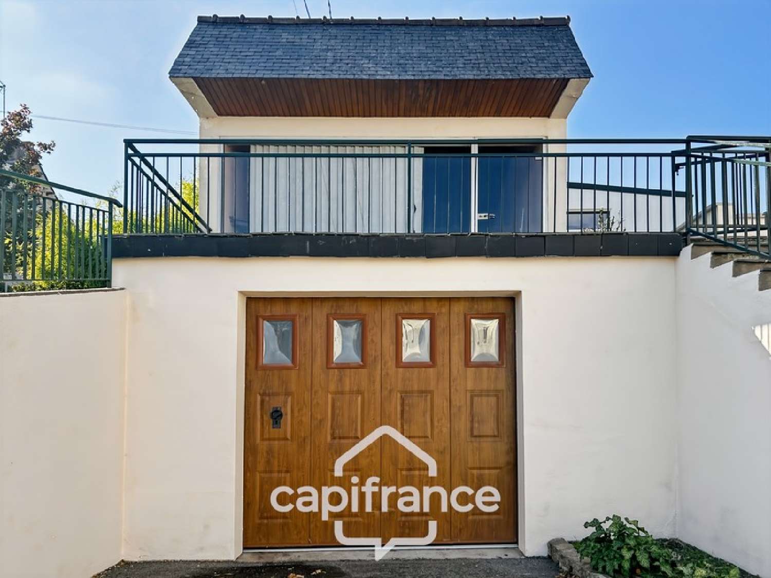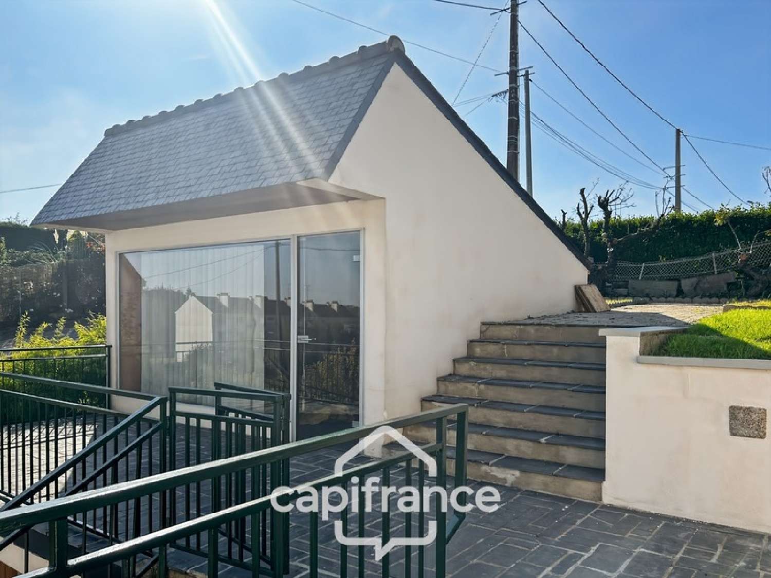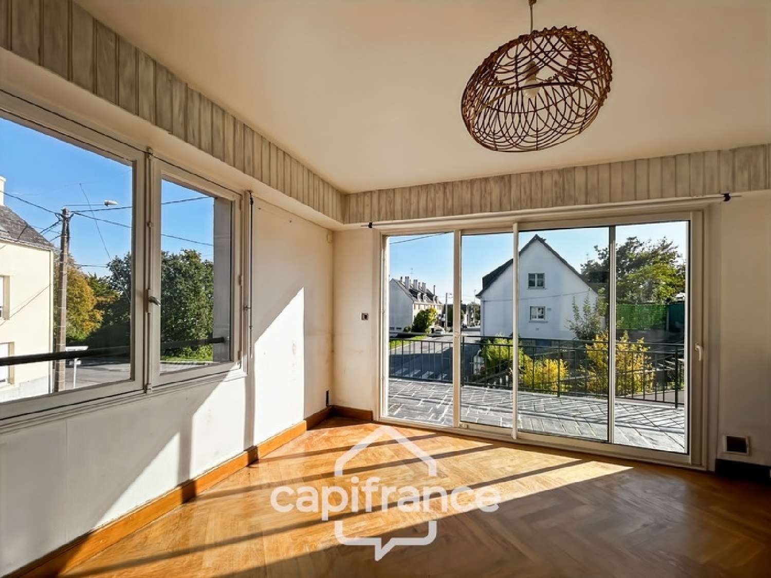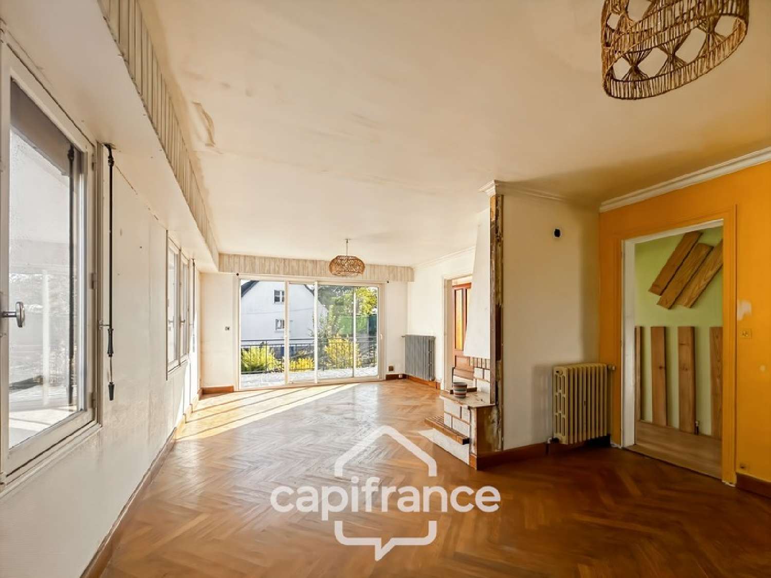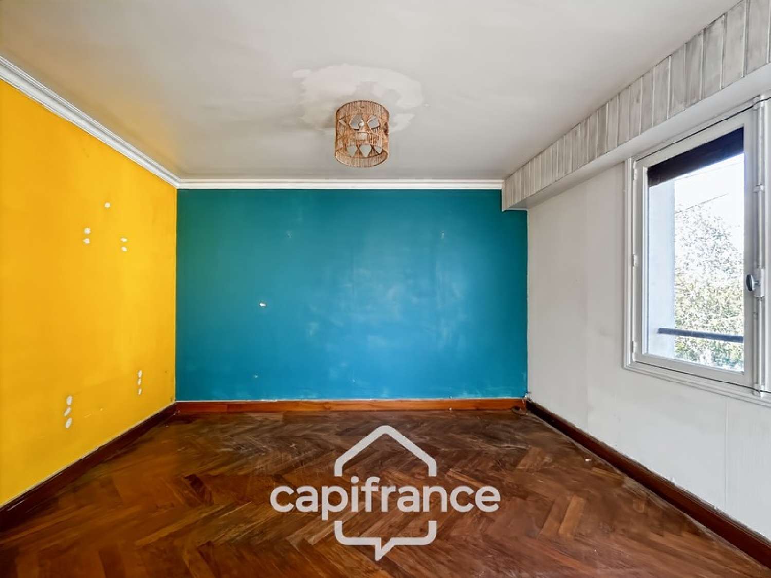Located in the sought "Chez Robic" neighborhood, near the Faubourg de Verdun, this 137 m² family home built on a 525 m² plot will appeal to lovers of space, light, and tranquility. Offering generous volumes and strong renovation potential, it represents a rare opportunity for families seeking a pleasant living environment, close to downtown amenities while enjoying a peaceful residential atmosphere and unobstructed views from its living spaces.The ground floor opens onto a bright living space, where the double exposure of the living room highlights the solid parquet flooring and the wood insert, bringing a warm and friendly touch. Large openings let in natural light throughout the day, creating a welcoming atmosphere from the entrance. The separate kitchen, spacious and functional, offers multiple layout possibilities or opening onto the living room. Two ground-level bedrooms, ideal for family use or for accommodating guests, as well as a bathroom complete this level.Upstairs, the house has four additional bedrooms, one of which benefits from an adjoining dressing room, perfect for a master suite. A second bathroom, to be renovated, will create a modern and comfortable space adapted to the needs of a large family. An attic completes this floor and offers additional storage space.The full basement, with its high ceilings, is a major asset. It houses a parking space, a workshop, and large storage areas. This space could easily be redesigned as needed: recreation room, laundry room, cellar, or work room.Outside, the private, green garden invites relaxation and family time. Its size allows for several areas to be arranged according to your desires: dining area, vegetable garden, playground, or sunny terrace. A balcony at the entrance of the house, accessible from the living room by a large sliding window, pleasantly extends the living space to the outside.A detached garage completes the ensemble, with an annex located above, offering additional space for storage, a workshop or future development. This house, full of charm and potential, requires some renovation work - particularly in the upstairs bathroom - but offers a healthy, solid and well-maintained base. It represents a great opportunity to personalize your future living space in a quiet, sought-after area that is ideal for a family. A bakery is just a few steps away, school and sports facilities on foot. Shops are just a few minutes away (3 minutes). Living area: 137 m² Land: 525 m² 6 bedrooms – 8 rooms in total Wood insert – solid parquet flooring – double exposure Garage and independent annex – full basement Work to be planned (notably bathroom upstairs) Quiet, residential and pleasant area to live in Agency fees are payable by the purchaser, i.e. 5.71% including tax of the price excluding fees.Les informations sur les risques auxquels ce bien est exposé sont disponibles sur le site Géorisques : www. georisques. gouv. fr.** ENGLISH SPEAKERS: please note that Capifrance has an international department that can help with translations. To see our range of 20,000 properties for sale in France, please visit our Capifrance website directly. We look forward to finding your dream home!
