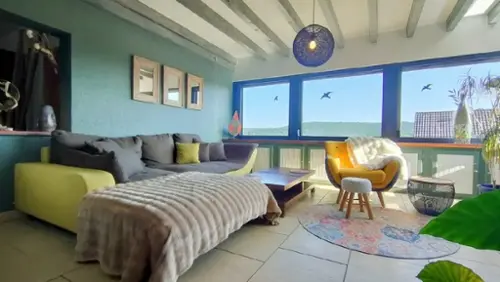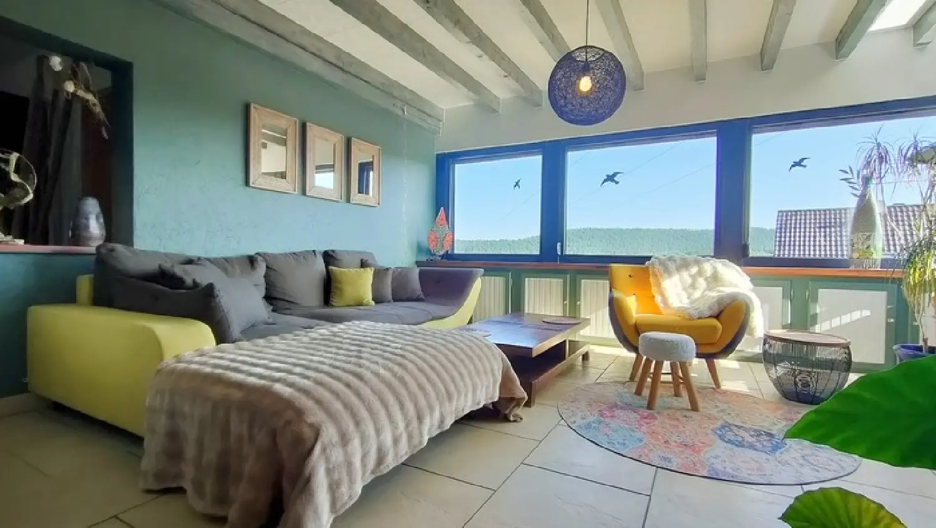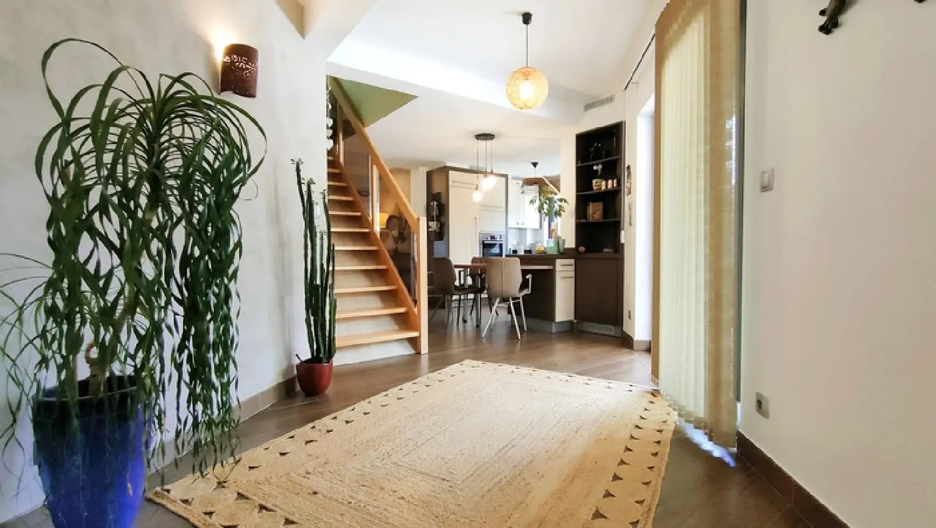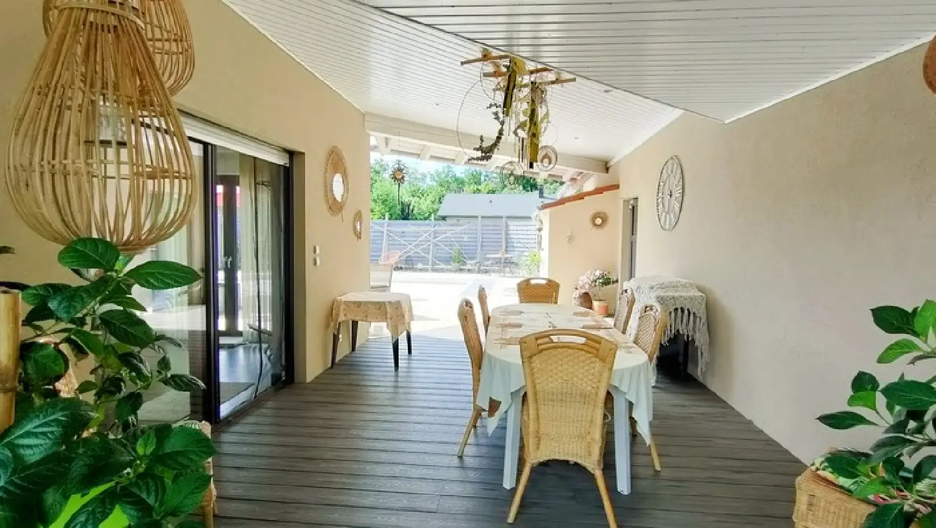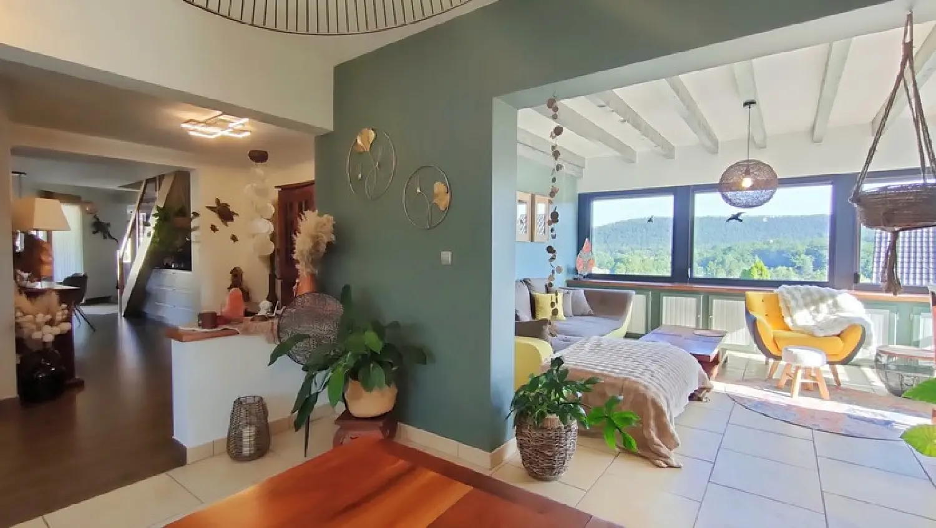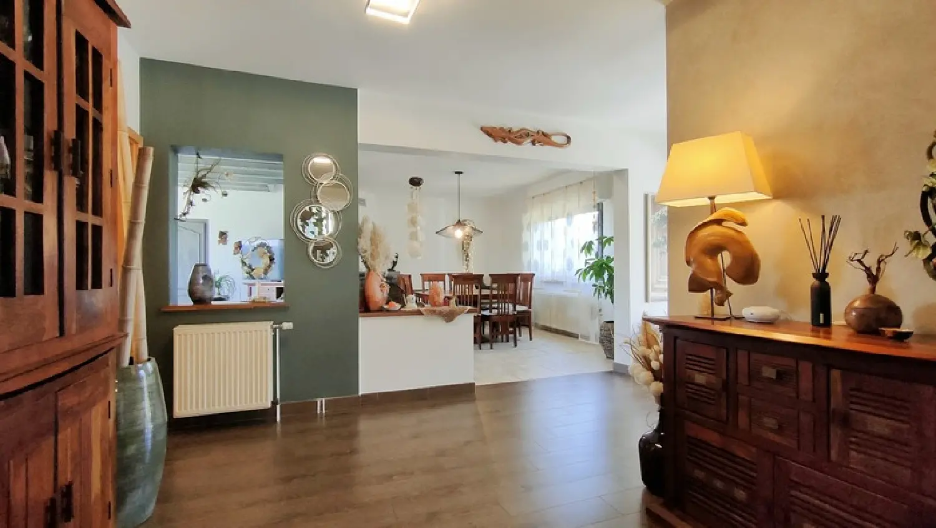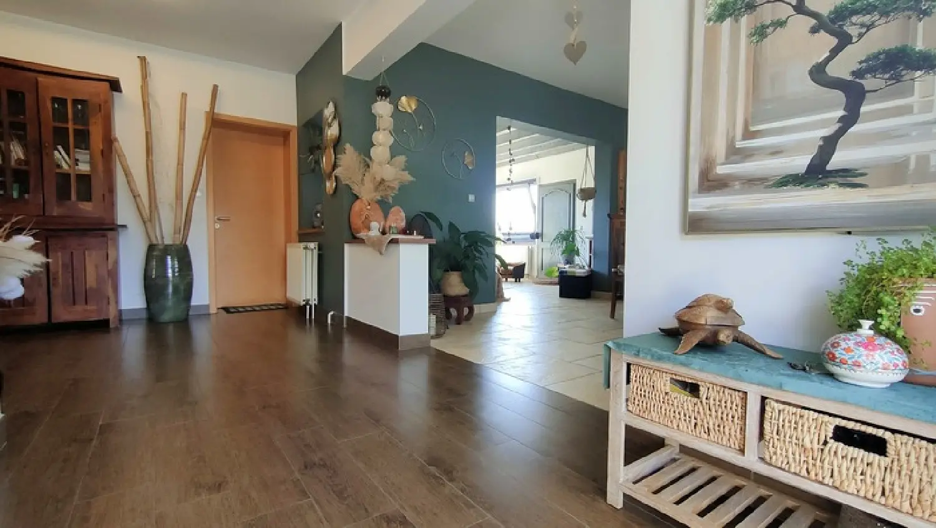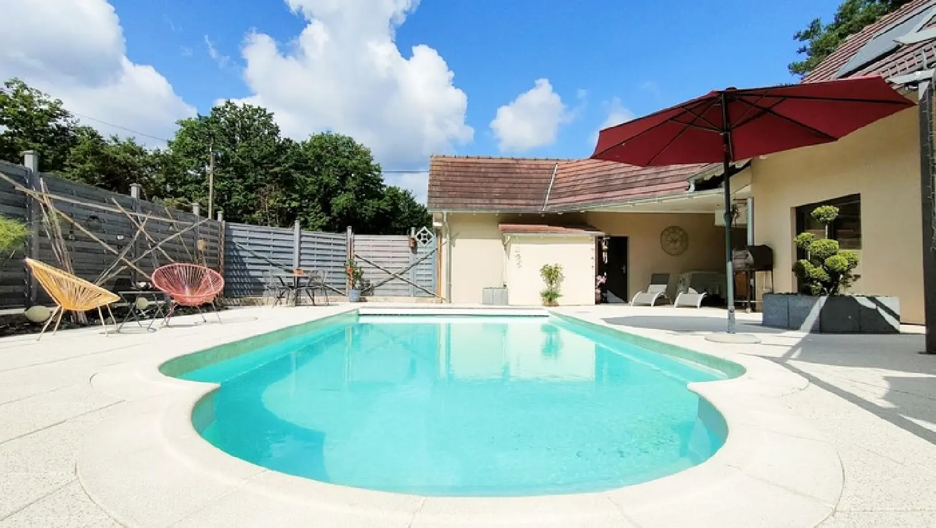Baerenthal- 10 minutes from Niederbronn-les-Bains- 20 minutes from Wingen Sur Moder- 30 minutes from Haguenau- 1 hour from StrasbourgTucked away at the end of a discreet cul-de-sac, this remarkable 250 m² villa, designed by architect C. Ott, offers a lifestyle where refined design meets the tranquility of nature. Set on 1,380 m² of landscaped grounds in the heart of the Northern Vosges Regional Natural Park, the property has been meticulously redesigned and renovated in 2009/2010 by skilled local craftsmen, combining timeless architectural lines with contemporary comfort.A Home Designed for All SeasonsFrom the moment you step inside, light and space set the tone. At the very heart of the house, the open-plan kitchen was conceived for conviviality and entertaining. Its central location connects the spacious living area, the terrace, the pool, and the winter garden, creating a seamless flow between indoor and outdoor spaces.Expansive floor-to-ceiling windows frame enchanting views of the valley and the village, inviting nature into the home. In winter, underfloor heating and a wood-burning stove provide a warm and welcoming atmosphere. In summer, the wrap-around terrace and swimming pool become the focal point for sunny lunches and relaxed afternoons. The covered terrace and the luminous winter garden are perfect for quiet moments of relaxation or for hosting guests in style.Living and Entertaining SpacesOn the ground floor, a generous entrance hall opens onto the living area. The master suite, spanning 35 m², features a private bathroom and a walk-in dressing room, offering a true haven of privacy. The winter garden, bathed in natural light, can serve as an inspiring home office or a cosy second lounge. The covered terrace extends the living space outdoors, ideal for evening gatherings.A modern staircase leads to the upper floor, where you will find two spacious bedrooms, a large bathroom, and a versatile 38.50 m² space ready to be transformed into a home cinema, fitness studio, or an additional suite. Velux roof windows, all equipped with electric shutters, ensure comfort and convenience.Premium Features- Heated swimming pool with electric safety cover and dedicated technical room- Double garage with remote-controlled door and direct access to the house- Ample built-in storage, including a functional pantry- Electric shutters throughout the property- Landscaped garden requiring minimal upkeep, with space for a vegetable garden- Energy rating: C – GHG rating: B – excellent energy efficiency and thermal comfort- Air-source heat pump as the primary heating system, with an oil-fired boiler in perfect condition as backupAn Exceptional EnvironmentWith direct access from the property into the surrounding forest and walking trails, the setting is as peaceful as it is beautiful—where the only sounds are the rustle of leaves and birdsong.Located just 10 minutes from Niederbronn-les-Bains, 30 minutes from Haguenau, and approximately one hour from Strasbourg, Baerenthal is a sought-after village known for its preserved natural environment and tranquil lifestyle.It would be my pleasure to personally introduce you to this exceptional villa, perfectly in tune with your aspirations and your unique property search.Photos de l'environnement immédiat:***photo 1*** : étang de Baerenthal***photo 2*** : route de Wingen Sur Moder à Baerenthal***photo 3*** : étang de Hanau***photo 4*** : Forêt des Vosges du Nord***photo 5*** : Ruine du château du Falkenstein, à Philippsbourg***photo 6*** : étang de Hasselfurth***photo 7*** : Roppeviller / Eppenbrunn (connu sous le nom de Colorado Lorrain)***photo 8*** : étang de Baerenthal***photo 9*** : entrée de la citadelle de Bitche Les honoraires sont à la charge du vendeur.Les informations sur les risques auxquels ce bien est exposé sont disponibles sur le site Géorisques : www. georisques. gouv. fr.Contact your local agent, Alice UHLENBUSCH, NEUFCHATEAU, Optimhome Associate Estate Agent at (please use the form to respond ) (ref 590827)
