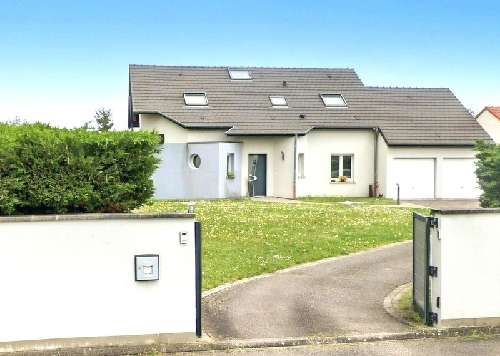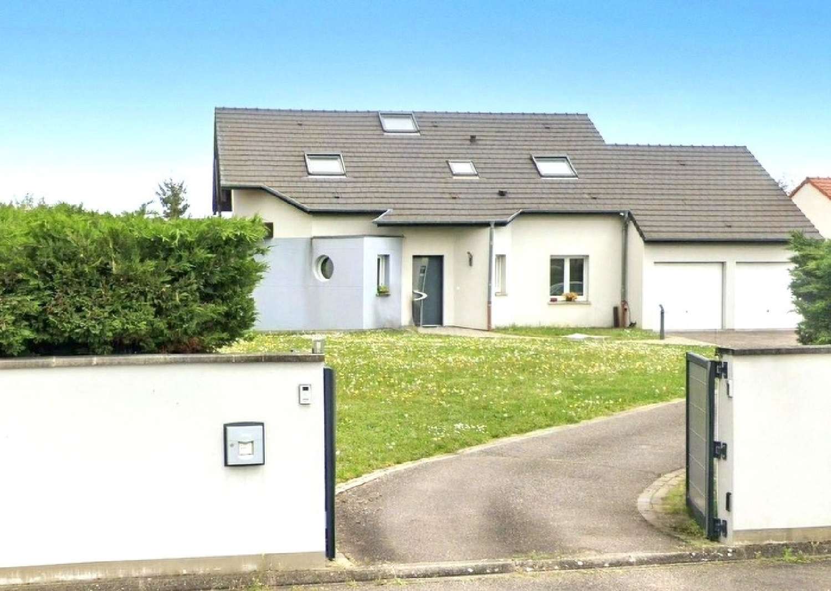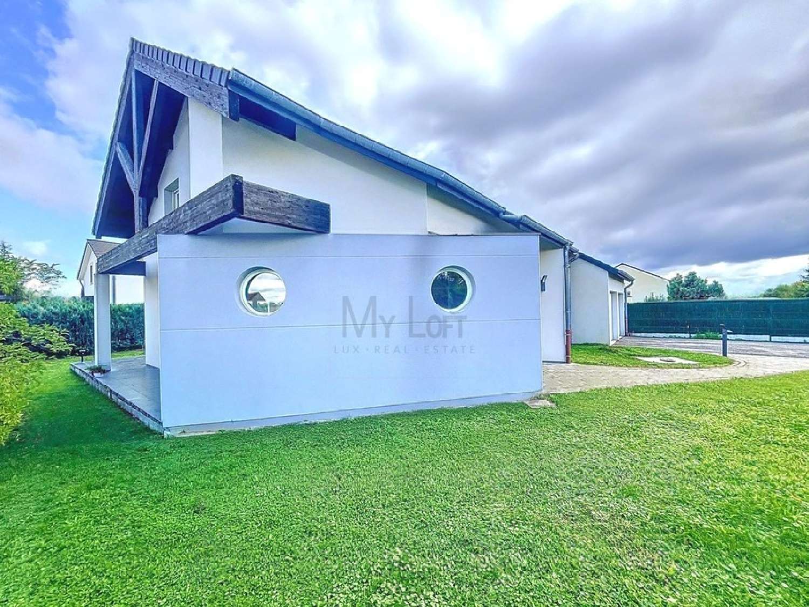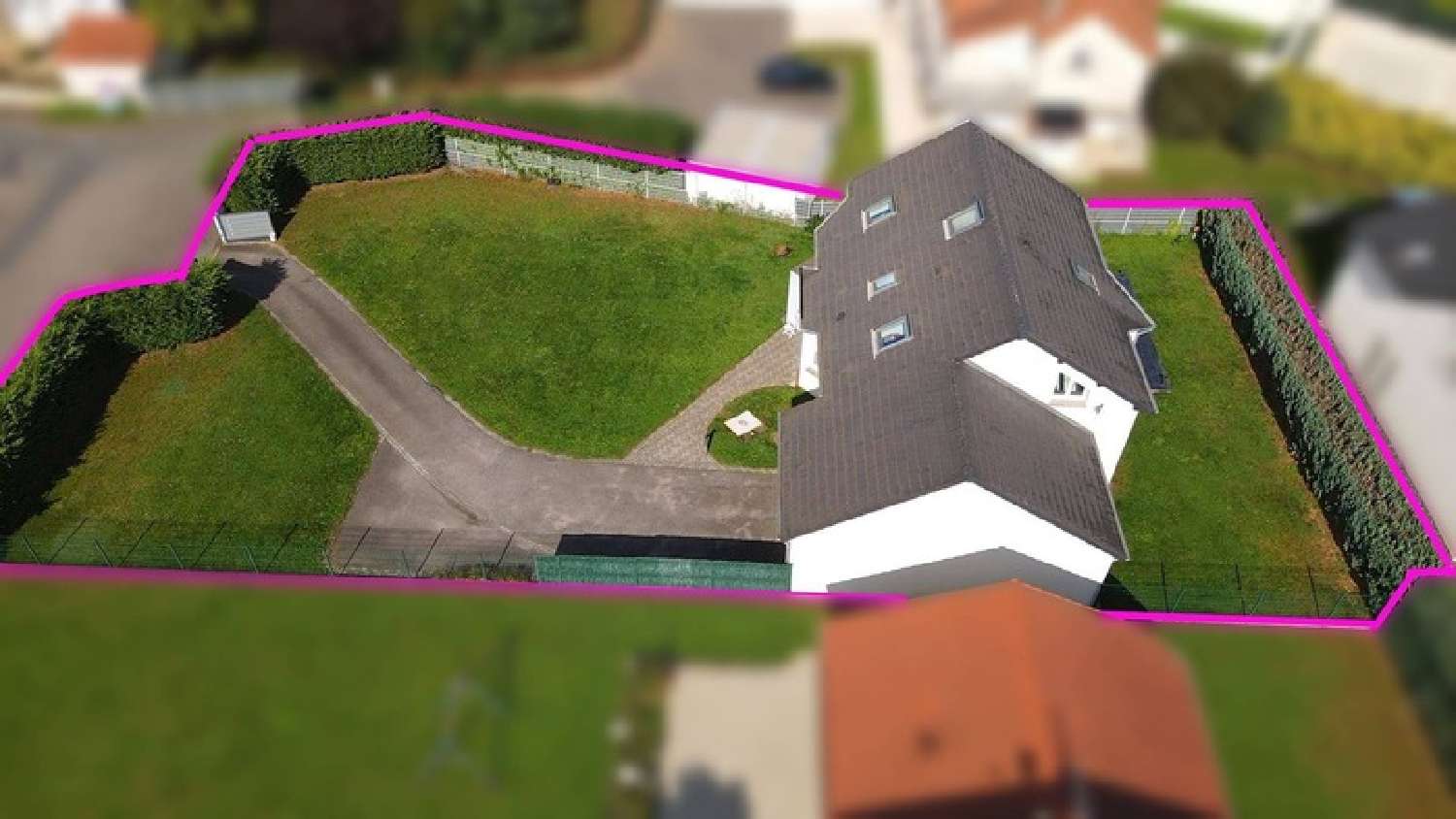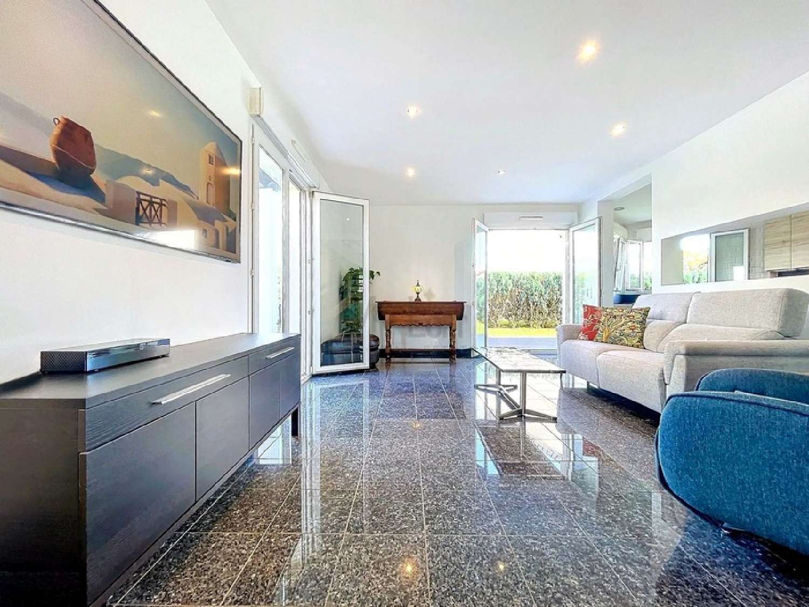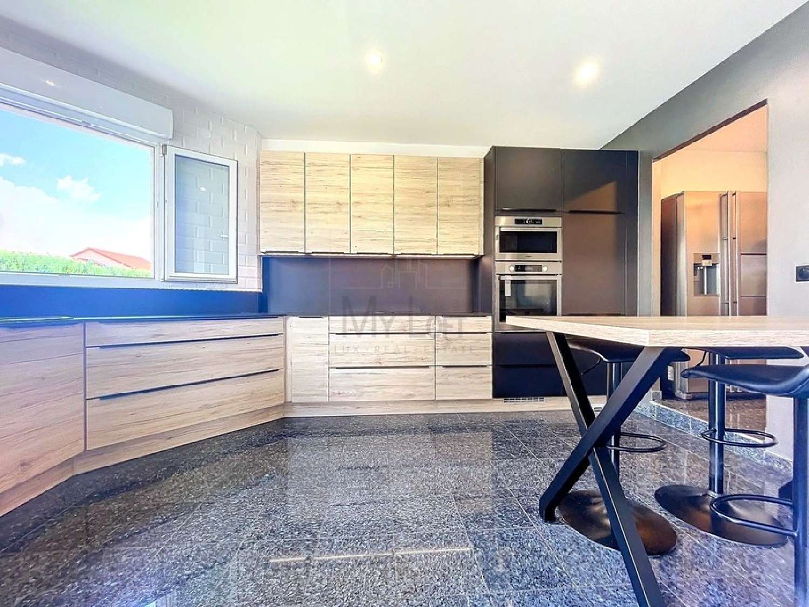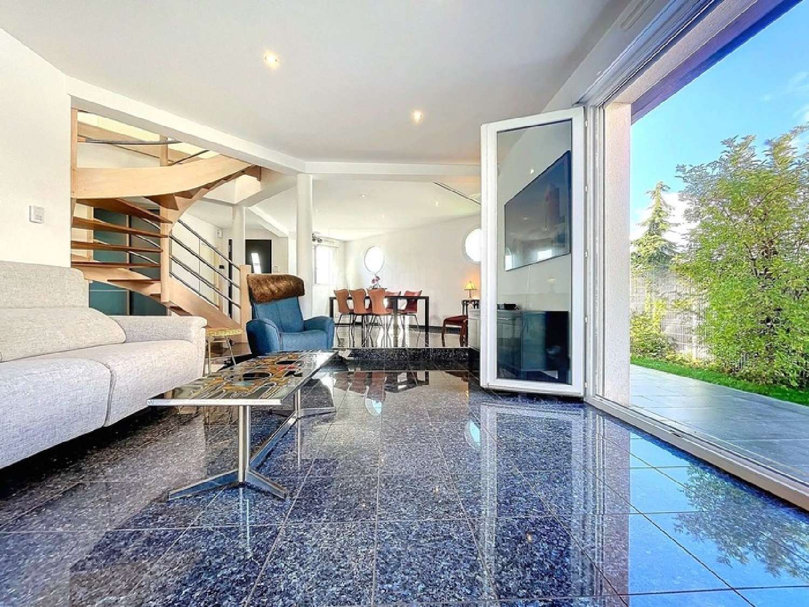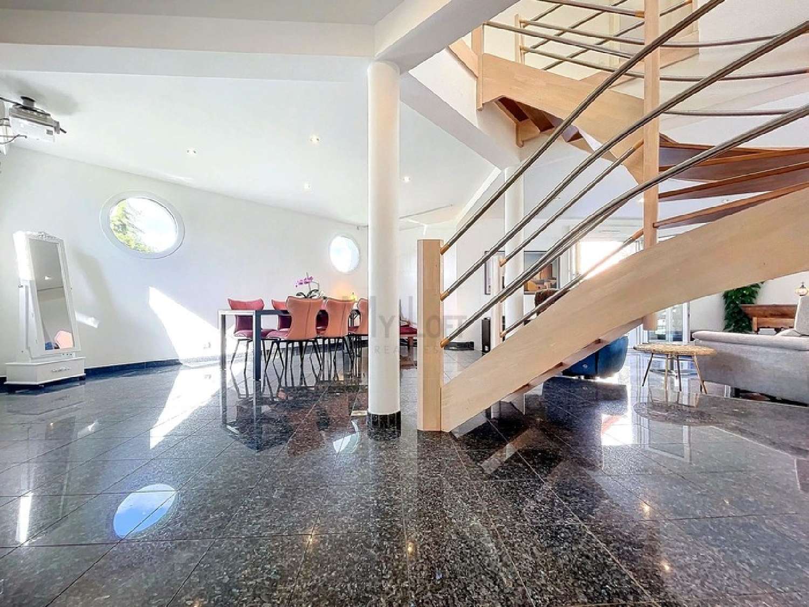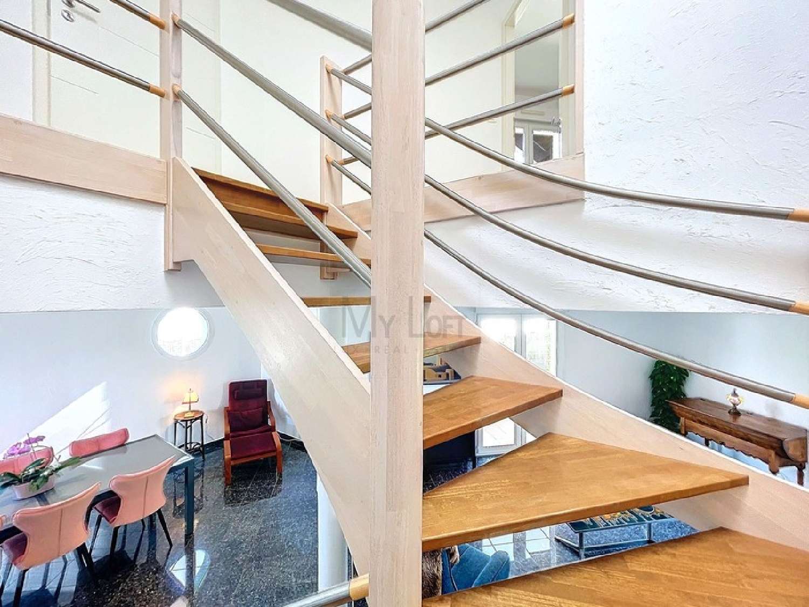*** EXCLUSIVE MANDATE *** MY LOFT FRANCE REAL ESTATE & ROBERT CIPOLLA CAPI FRANCE, present to you EXCLUSIVELY: MAGNIFICENT INDIVIDUAL ARCHITECT HOUSE - T8 - Very well maintained Year (please use the form to respond ) approx. 180m², Located on a plot of more than 11 ares - Very quiet residential area. Located in the popular town of Mondelange, +/- 15 km from Thionville and Metz and only 5 minutes from the Hagondange SNCF train station, Close to the Thionville/Luxembourg, Metz/Nancy, and Verdun/Paris motorways, Only 5 minutes from the Ballastière pond, 5 minutes from the leisure city "Centre Thermale et touristique d'Amnéville-les-Thermes (Zoo, Snowhall, Golf, ...), 10 minutes from the future hospital complex of the ELSAN Group, If you are looking for comfort and calm, then let yourself be seduced by this SPLENDID house, with careful decoration of a total surface area of +/- 241.98 m2 including +/- 61.66 m2 of annexes. All built on a spacious wooded and grassed plot of more than 11 ares, ideal for children's leisure activities. DESCRIPTION OF THE HOUSE: GROUND FLOOR: - A spacious ENTRANCE HALL with cloakroom of +/- 11.34 M2 - A magnificent LIVING/DINING ROOM crossing very bright of +/- 42 M2, with its accesses to the outside. - A pretty KITCHEN of +/- 13.80 M2 fully equipped with household appliances, and its numerous storage spaces. - A CELLAR of +/- 6.16 M2 ideal for storage - A very spacious first BEDROOM of +/- 17.50 M2 with the possibility of fitting out a private bathroom - A second BEDROOM of +/- 10.92 M2 - A separate WC of +/- 2.50 M2 with washbasin - A very large 2VL GARAGE of +/- 55.5 M2 with motorized and insulated door, laundry area, connections provided for washing machine and dryer, hot + cold water supply, with direct access to the garden. - A CLEARANCE of +/- 2.20 M2 FIRST FLOOR: - A NIGHT HALL of +/- 9.26 M2. - A third very spacious master BEDROOM of +/- 22.64 M2, with its built-in dressing room and its private bathroom - A fourth BEDROOM of +/- 14.86 M2 - A fifth BEDROOM of +/- 9.24 M2 - A sixth BEDROOM of +/- 12.70 M2 - A fully tiled BATHROOM of +/- 3.70 M2 with vanity unit, a bathtub and a towel warmer. - A separate WC of +/- 1.50 M2 - A large room with concrete slab located above the garage with a floor area of +/-55.50 m2, offering the possibility of being converted into a second master suite or a recreation room. EXTERIOR: - Possibility to park 4-5 vehicles on the driveway + public parking in front of the house - The exteriors are very pleasant due to the layout of the green spaces PERFECTLY maintained with flat land ideal for children (football, badminton, etc.) - Double terrace - Motorized gate OTHER INFORMATION: - Heat pump (Dec. 2024), underfloor heating in the house, accompanied by hot water production via a thermodynamic tank - Double-glazed windows with safety glass, PVC frames, motorized shutters - Floors: granite-effect ceramic stoneware tiles + parquet floors - DPE: C - Nursery and primary schools nearby - Daycare and after-school care - Doctors, medical center - Hypermarket, supermarket Interested? For a visit or for more information, please contact us without further delay: The fees are the responsibility of the seller.Les informations sur les risques auxquels ce bien est exposé sont disponibles sur le site Géorisques : www. georisques. gouv. fr.** ENGLISH SPEAKERS: please note that Capifrance has an international department that can help with translations. To see our range of 20,000 properties for sale in France, please visit our Capifrance website directly. We look forward to finding your dream home!
