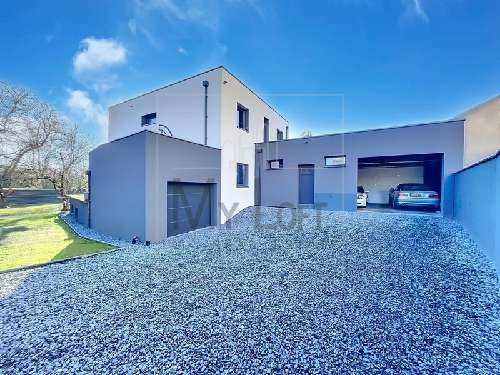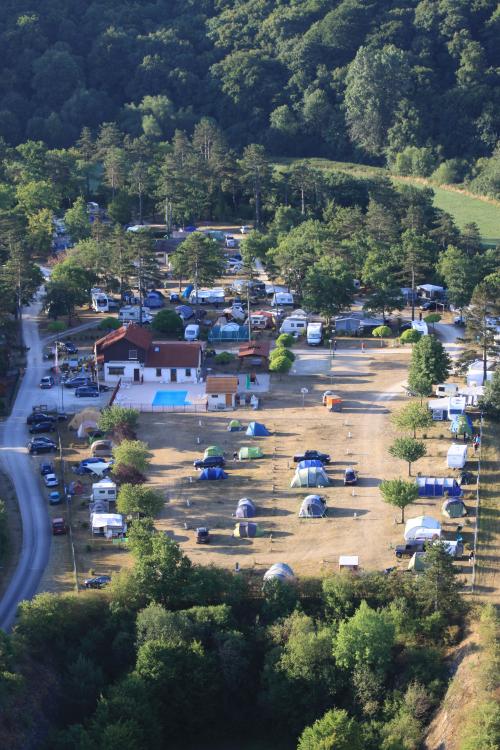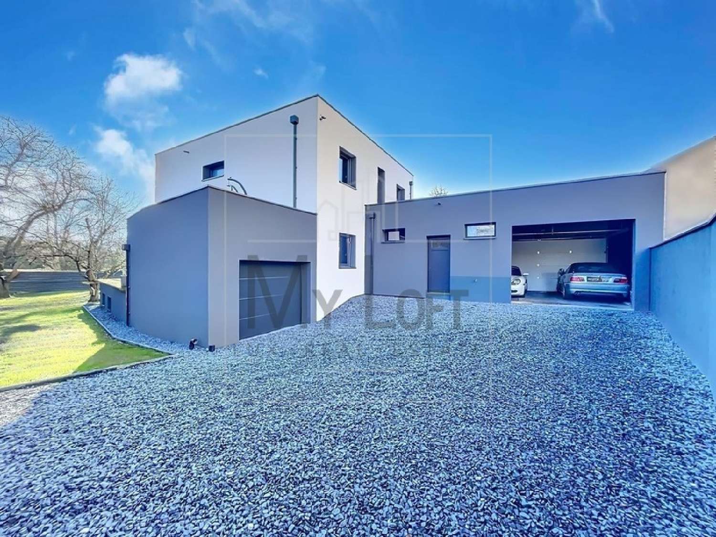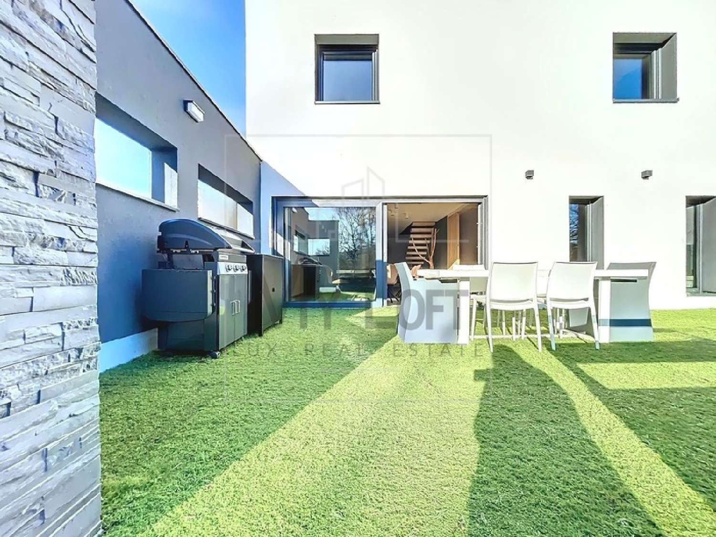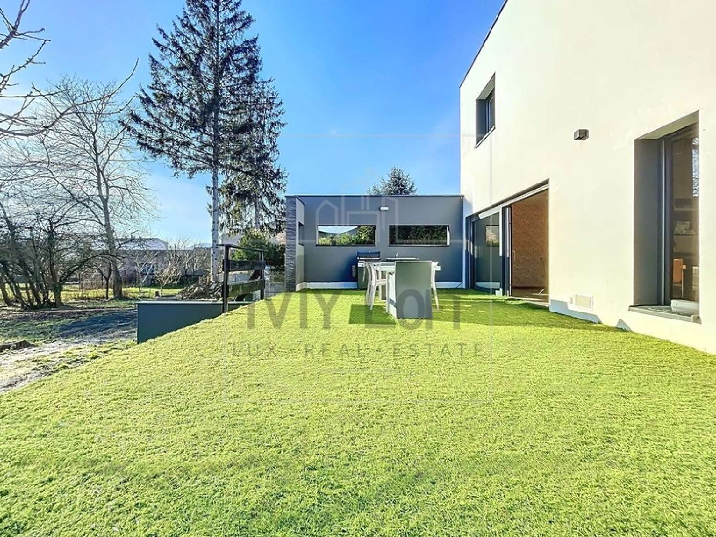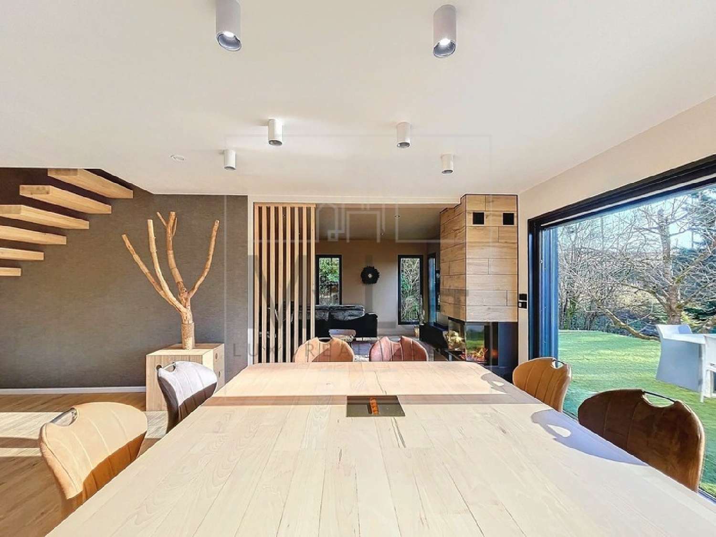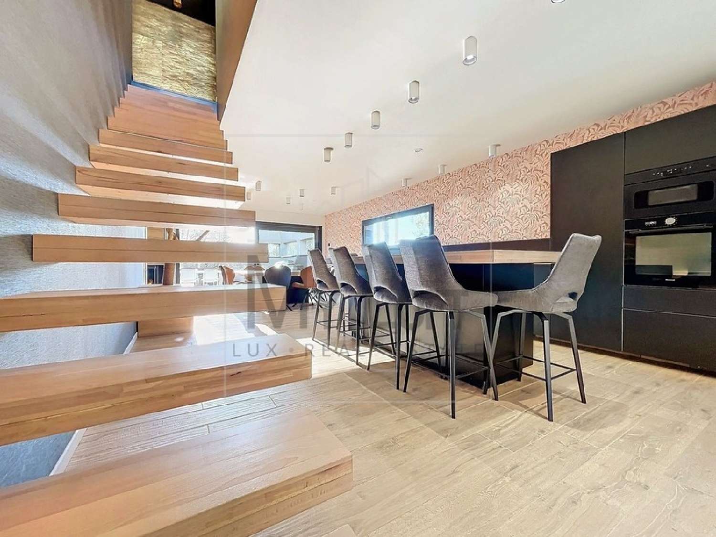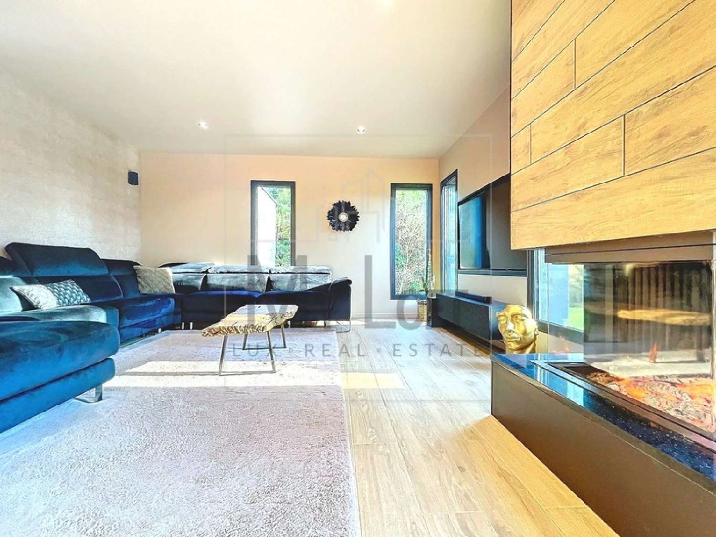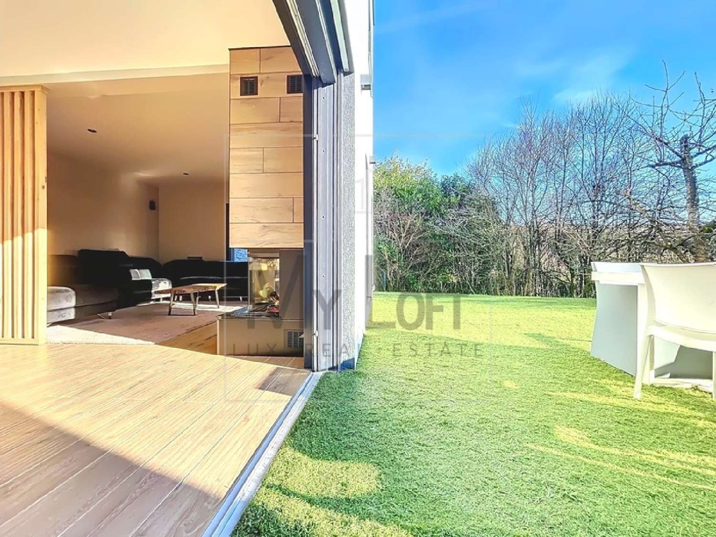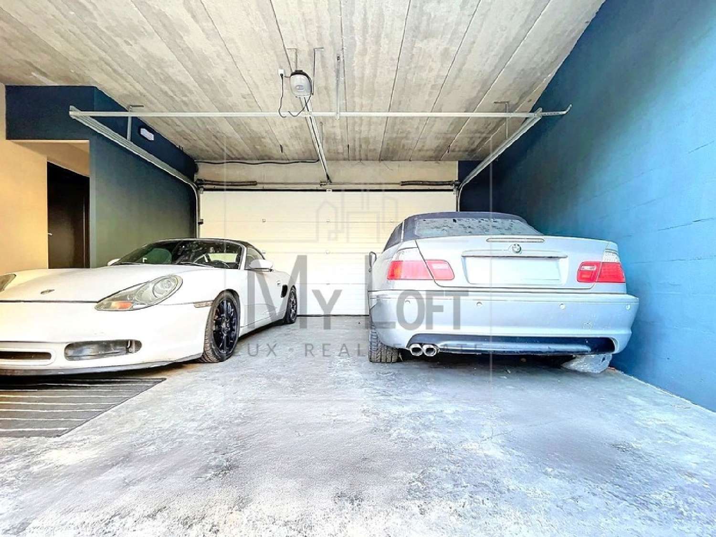MY LOFT FRANCE REAL ESTATE & MY LOFT LUX REAL ESTATE, present to you EXCLUSIVELY WITH ROBERT CIPOLLA CAPIFRANCE:ARCHITECT HOUSE +/- 330.53 m2 including +/- 209.13 m2 of living space and +/- 121.4 m2 of annexes! RECENT CONSTRUCTION! IMMEDIATE AVAILABILITY!On an axis +/- 18 km from THIONVILLE & METZ.Close to motorways, leisure complexes, shops, schools, hospital, ...If you are looking for space, beautiful amenities and modernity, let yourself be charmed by this property. All built on a registered plot of +/- 6a71ca ares.GROUND FLOOR SPACE:- Entrance hall of +/- 5.68 M2 with an elegant fully tiled sanitary area including a modern toilet, a urinal and a hand basin of +/- 2.07 M2- Very bright LIVING ROOM of +/- 60.03 m2. This living room offers you different spaces including a magnificent kitchen with central island, real wood worktops and plenty of storage space as well as its living room decorated with a wood-burning fireplace. From each of the spaces, you have direct access to the terrace and its garden with an ideal south-facing exposure.- BEDROOM N°1 of +/-12.52 M2 with its private BATHROOM including a walk-in shower and vanity unit of +/- 4.27 M2FLOOR +1:- NIGHT HALL of +/- 7.02 M2 - BEDROOM N°2 of +/- 12.7 M2 equipped with a fixed TV support on the ceiling, tilting with a dedicated storage space for the television and DRESSING AREA of +/- 3.71 M2 - BEDROOM N°3 OF +/- 16.28 M2 - BEDROOM N°4 OF +/-14.48 M2- A magnificent BATHROOM of +/- 9.77 M2 fully equipped, including a bathtub, a double vanity unit with additional storage, a WC, as well as an XXL double walk-in shower with integrated seat for more comfort- LAUNDRY ROOM of +/- 6.38 M2FLOOR -1: - A superb plateau of +/- 54.22 M2 currently divided into 5 spaces (including a bathroom) offering great freedom of layout. Versatile, it can be ideal for a professional activity or any other use according to your needs.ANNEXES: - A first spacious GARAGE of +/- 30.03 m², offering enough space to accommodate up to two vehicles, is located at the entrance of the house, on the ground floor. It also has a clearance of approximately 5.84 m² - A second large GARAGE of +/- 50.45 M2 with a WORKSHOP of +/- 11.37 M2 and a space specially designed to park your motorcycles of +/- 9.26 M2, equipped with a motorized shutter for more peace of mind. - BOILER ROOM of +/- 14.45 M2 with its Chaffoteaux thermodynamic tank, with a capacity of 250 liters, ensuring performance and energy efficiency. - A courtyard inside the property is also available, offering enough space to accommodate up to six vehicles - The exteriors are very pleasant thanks to the carefully maintained green spaces and a favorable exposure in order to be able to enjoy the privacy of the setting sheltered from ALL views.OTHER INFORMATION/CONSTRUCTION:- Electric underfloor heating - Wood-burning fireplace in living space - Construction on basement (reinforced concrete) - Thermodynamic tank from CHAFFOTEAUX 250 L - Single-flow VMC - Ceramic stoneware tiles on all floors - Real wood stairs - Double-glazed windows with PVC frames and motorized shutters - Thermal insulation of the facade from the outside - Flat roofs with reinforced liquid waterproofing (Luxembourg process)So what are you waiting for? This property is just waiting for you, contact us without delay. Les honoraires sont à la charge du vendeur.Les informations sur les risques auxquels ce bien est exposé sont disponibles sur le site Géorisques : www. georisques. gouv. fr.** ENGLISH SPEAKERS: please note that Capifrance has an international department that can help with translations. To see our range of 20,000 properties for sale in France, please visit our Capifrance website directly. We look forward to finding your dream home!
