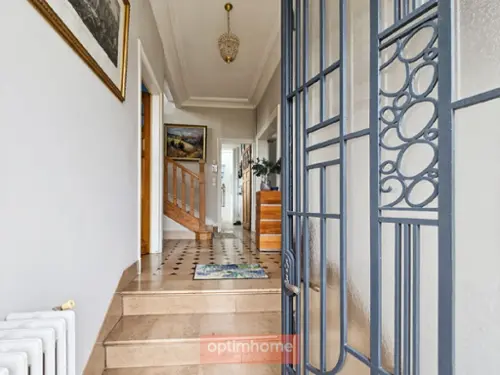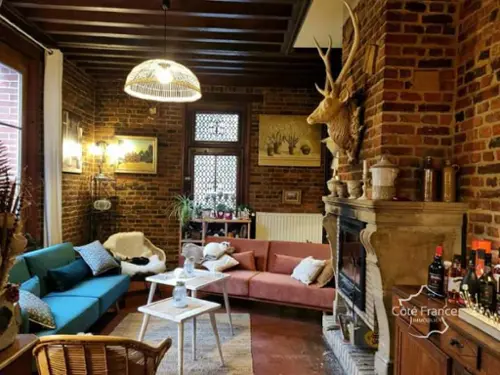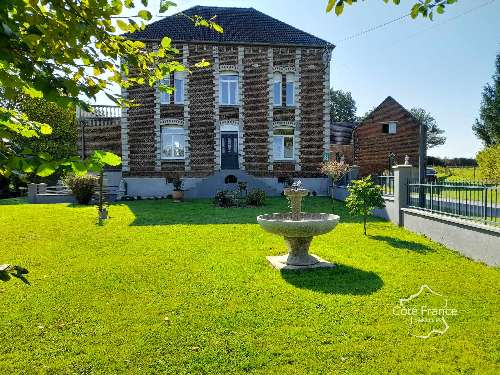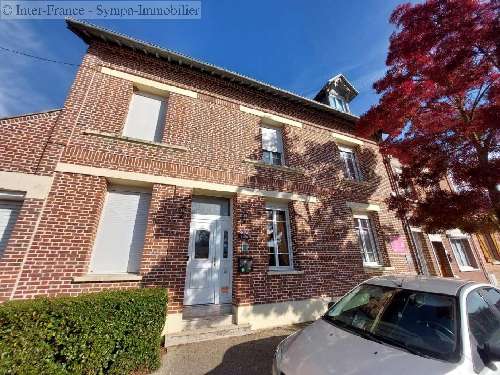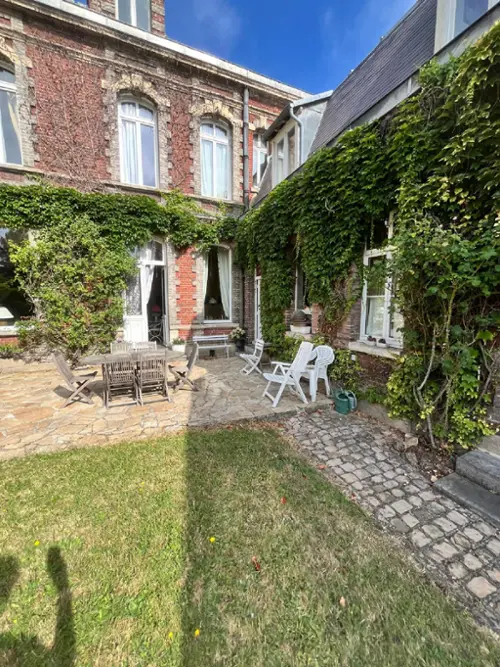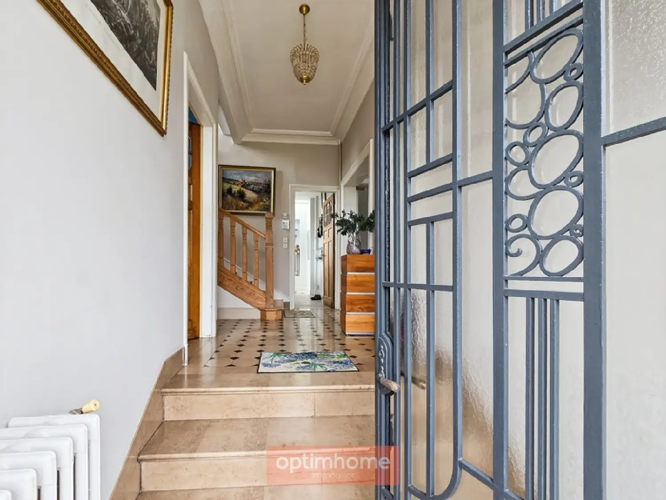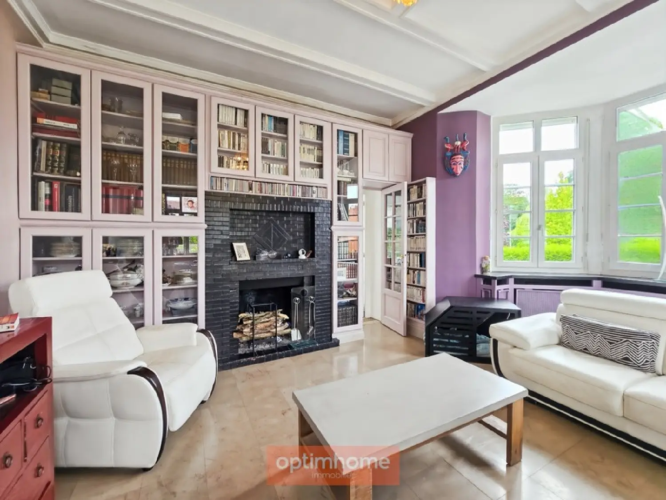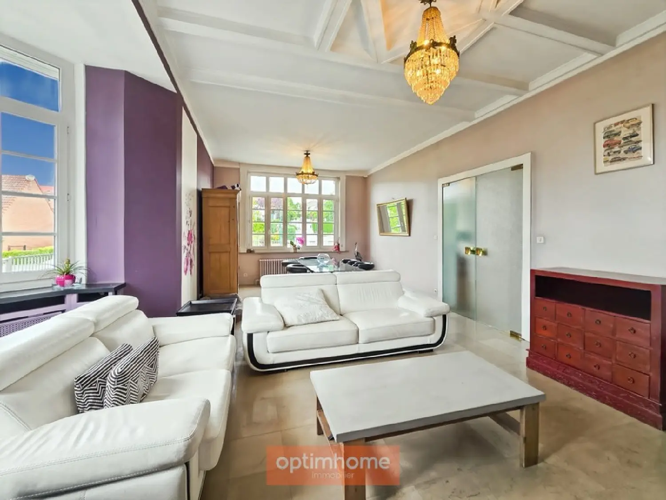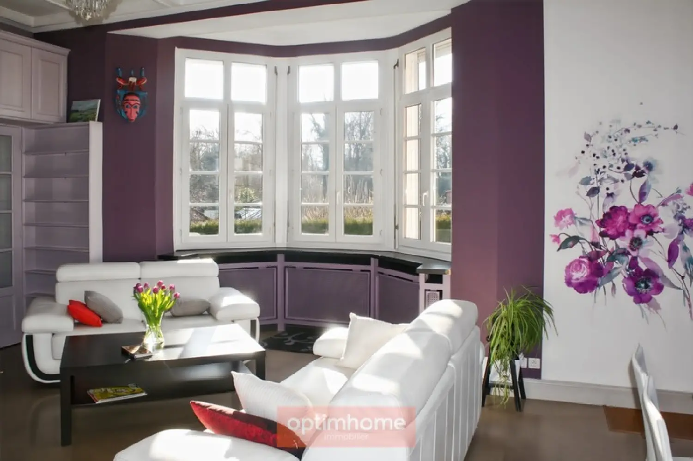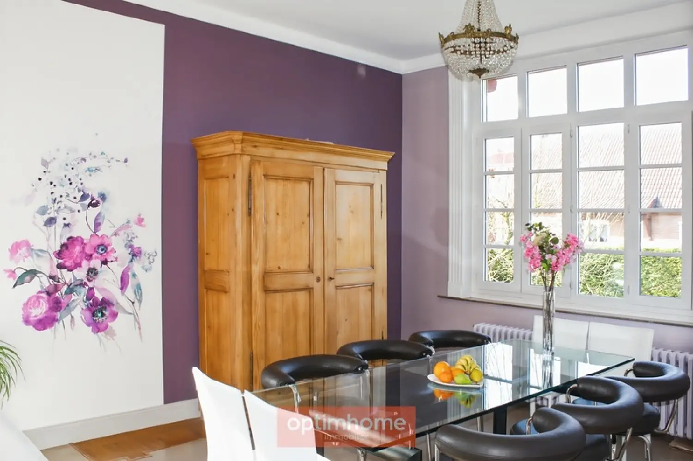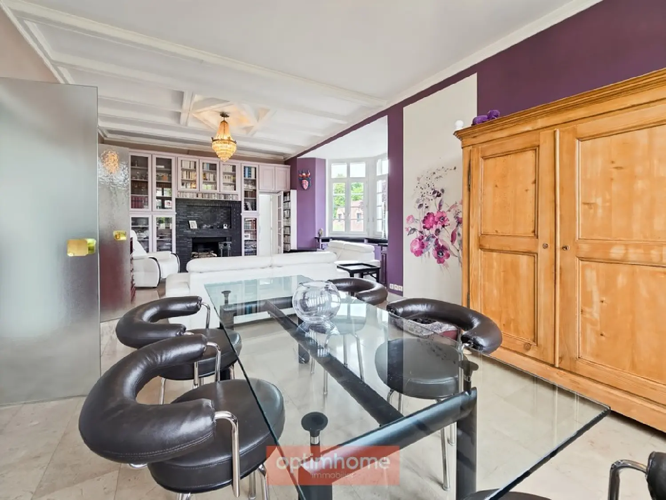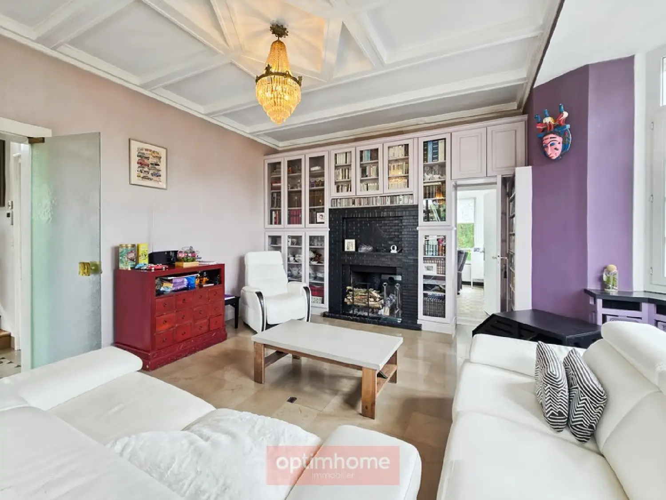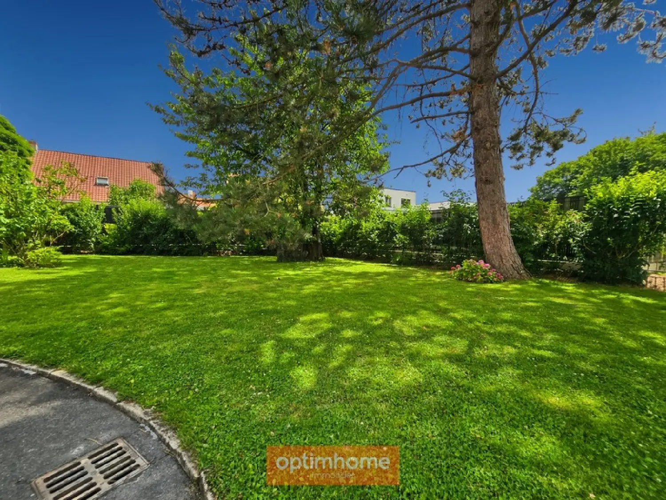HOUSE FOR SALE IN STLAURENTBLANGY Aline Loock, Optimhome Immobilier, invites you to discover this exceptional property exclusively: 203 m² of living space (276 m² of reference surface area) on an enclosed and wooded plot of 870 m², in a quiet and soughtafter area, close to shops, schools and services. Built in 1925, this elegant bourgeois house has retained all the charm of the old with its solid parquet floors, moldings and marble floor, while benefiting from modern comfort thanks to its doubleglazed frames, gas heating, automatic gate and videophone. On the ground floor, the tone is set with an elegant marble hall that opens onto a bright living room of 35 m², decorated with a bow window, a fireplace and a builtin library, creating a warm and friendly atmosphere. The office, enhanced by its antique parquet flooring and moldings, will appeal to lovers of fine finishes. The fitted and equipped kitchen is eyecatching thanks to its superb cement tiles. A separate toilet with a washbasin completes this level. A separate 21 m² studio enriches this ground floor: it has its own entrance, a living room, and a shower room with a toilet. Ideal for a freelance professional, a rental, or a young adult seeking independence, this studio also communicates directly with the house, offering both flexibility and independence. Upstairs, the elegant oak staircase leads to a bright landing serving three spacious and bright bedrooms, one with a balcony, and the second with a large balcony and balconyterrace, thus providing private outdoor spaces. A modern shower room, with a walkin shower and double sink, as well as a separate toilet complete this level. The top level leads to a second terracebalcony, and houses a shower room with a macerator toilet and three additional bedrooms, all with water points, one of which has a mezzanine giving access to the attic. The basement and garden level include a laundry room, a storeroom, two cellars and three large garages, all with motorized doors, one of which has a pit. This house, in excellent general condition, requires no work. Mains gas heating with a pulsating combustion boiler, compliant sewerage with rainwater recovery on the plot, DPE classified D/D. The property tax amounts to €2,635 and the annual gas and electricity charges are around €4,000. A 5000 liter rainwater tank supplies the ground floor toilet, the laundry room and the service taps. The house also has a water softener and a videophone. Access is via a 2m high, remotecontrolled secure gate with a videophone for pedestrian entry. This rare and opulent residence will appeal to a large family, a selfemployed professional, or an investor looking for space, character, and functionality. It offers a privileged living environment at the gates of Arras, in a soughtafter residential environment. The location? Ideal! Large 8hectare natural park with public parking, just 30 meters away. Bus stop (several passages/hour), nursery and primary schools nearby, and a wide choice of activities and services in the town: nautical center, music school, media library, associations, nurseries, nursing homes, medical professionals, and shops. Quick access to the A1 and A26 motorways, 25 minutes from Douai, 30 minutes from Lille, 1 hour 40 minutes from Brussels, and 1 hour 50 minutes from Paris by car, or 50 minutes by TGV. Discreet visits by appointment only. All photos on the Optimhome website. Les honoraires sont à la charge du vendeur.Les informations sur les risques auxquels ce bien est exposé sont disponibles sur le site Géorisques : www. georisques. gouv. fr.Contact your local agent, Aline LOOCK, DAINVILLE, Optimhome Associate Estate Agent at ([[please use the form to respond ]]) (ref 590991)
