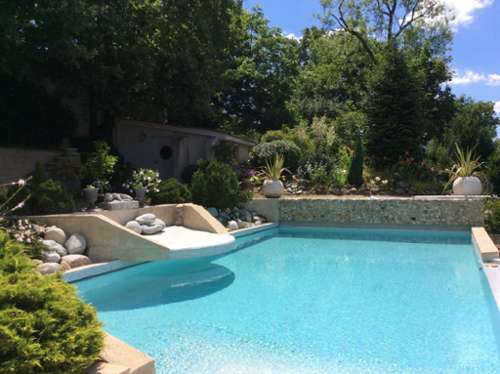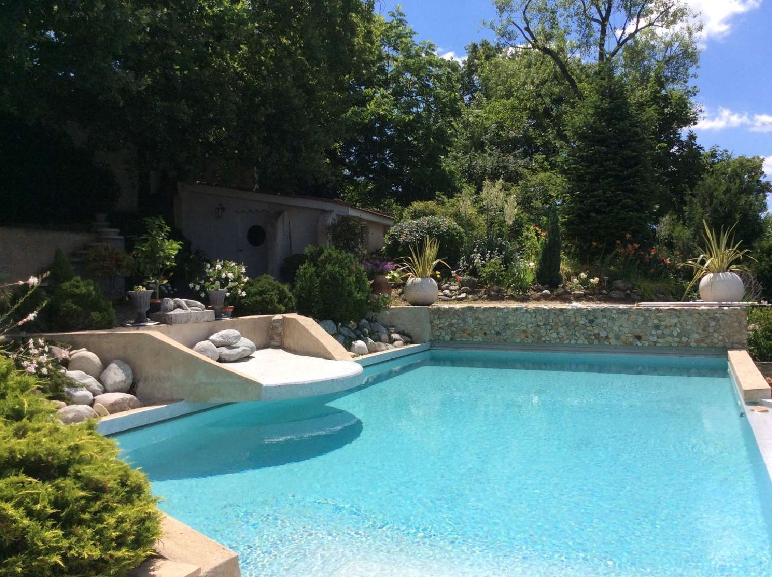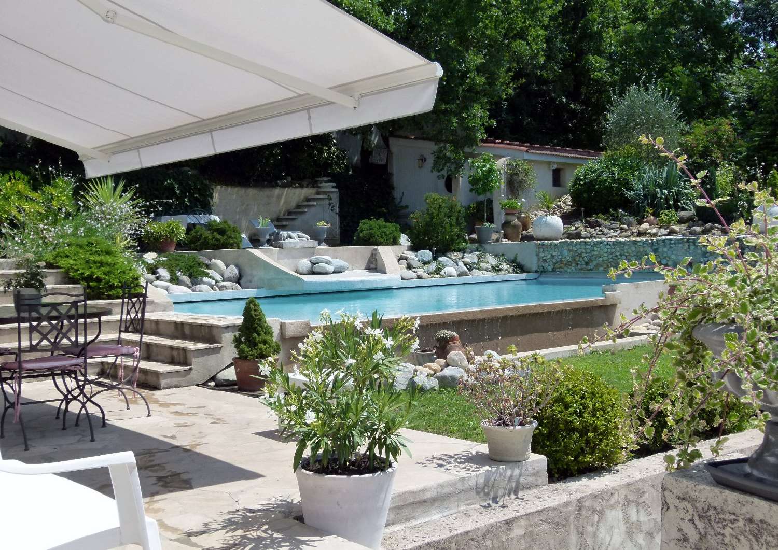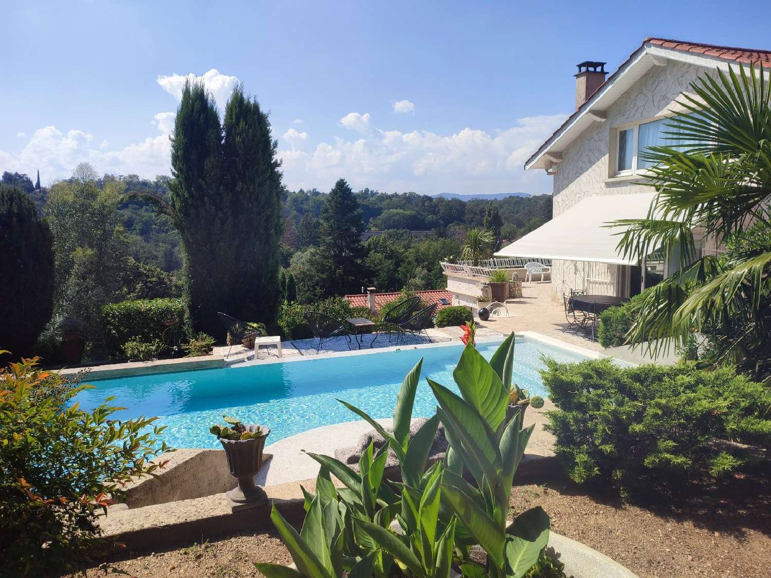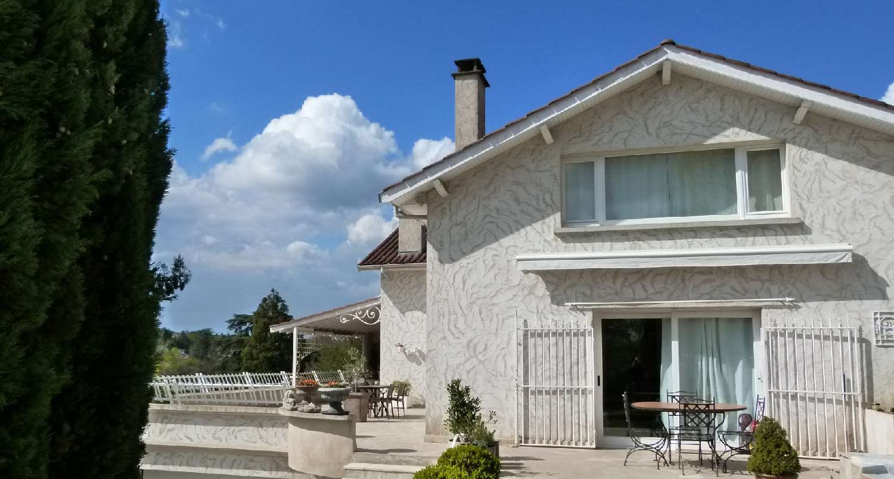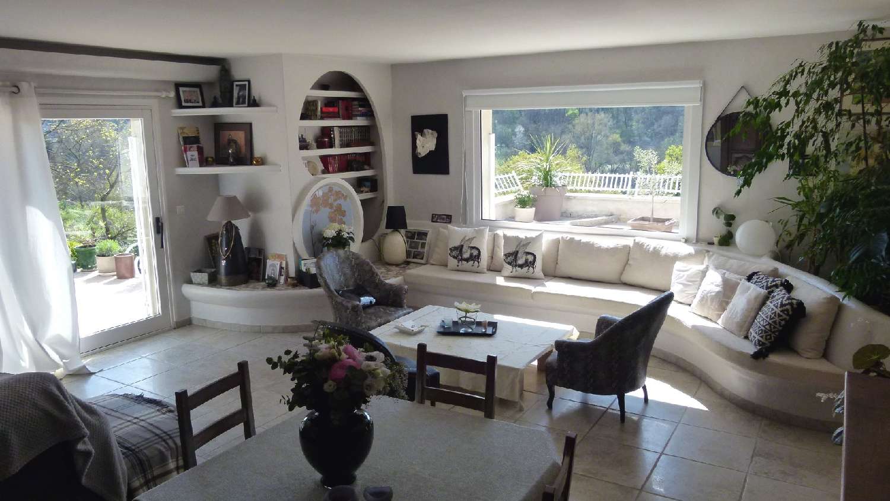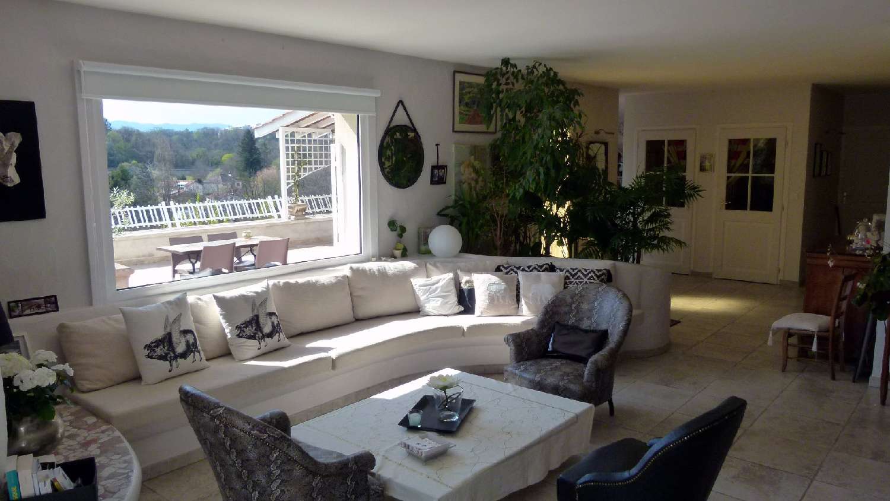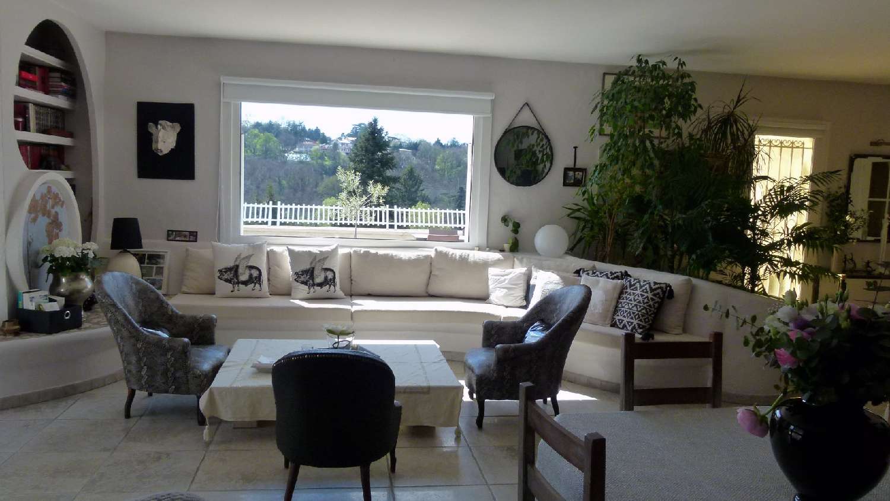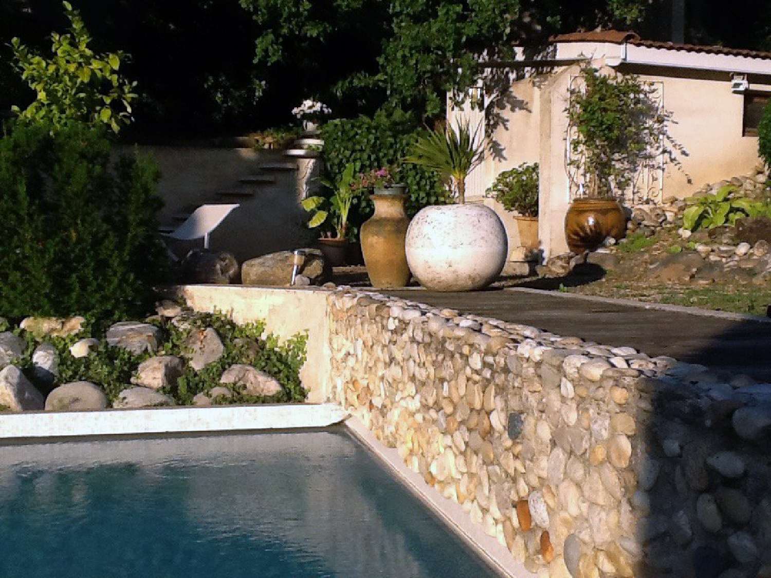Close to the center of Lyon, this house was designed as a vacation home. Located in the commune of Francheville, it overlooks the Yzeron Valley and offers a magnificent panoramic view of a verdant landscape. Without ostentatious luxury, this house is endowed with a lot of charm with its garden shaded by ancient oaks, its infinity pool, and its numerous indoor and outdoor living spaces. In total, these two levels total a usable surface area of approximately 249m² and currently offer 4 or 5 bedrooms depending on the configuration and desired use. On the ground floor, the living area (85m² of kitchen and living room with interior garden) opens onto the terraces (south and southeast) and the swimming pool. The sleeping area on the ground floor consists of two bedrooms, a bathroom (with shower and spa bath) and a toilet. The upper floor is arranged around a living room area which leads to a bedroom (with toilet area and toilet), a large relaxation area of 56m2 (currently used as a games room and bedroom), an attic, a shower room and a separate toilet. In addition, there is a basement of almost 115m2 consisting of a triple garage of 75m2, a laundry room with toilets and a wine cellar. A pool-house outbuilding with shower and toilets (photo attached) completes this complex built on a plot of over 1,300m2. Some technical points: - The swimming pool is equipped with an electric roller shutter, it is heated by a heat pump - The swimming pool filtration is carried out by a glass filter and the treatment by salt electrolysis - The entire house was built in masonry blocks + insulation + coated bricks which gives it perfect insulation - There is a central heating system and domestic hot water production carried out by a De Dietrich gas boiler - The living area is equipped with underfloor heating integrated into the floor with its own hydraulic circuit separate from that of the sleeping area equipped with radiators - The master bedroom has a shower and a balneotherapy bath - Rainwater from the roofs is collected by non-visible downspouts integrated into the facades which feed a buried concrete tank with a capacity of approximately 6 m3 (recycled water for watering) The technical diagnostics give C in DPE with 130 kWh/m2/year and C in GHG with 26 kg/CO2/m2/year. They can be improved by one class or more with the installation of a heating/cooling heat pump and thermodynamic tank if necessary. Its price is: €980,000 (agency fees payable by the seller included). If you would like to discover this house, please contact Ivan at (please use the form to respond ) or by email
