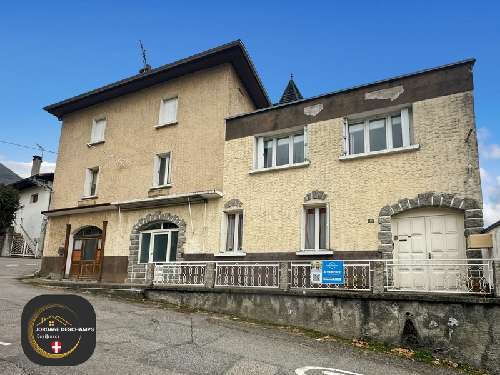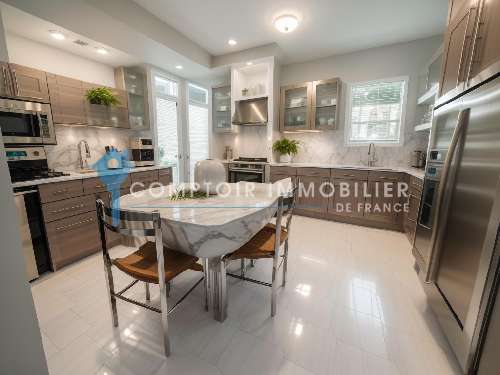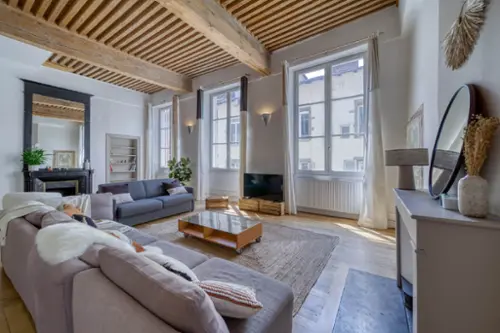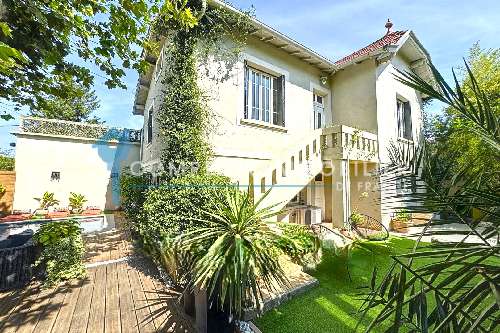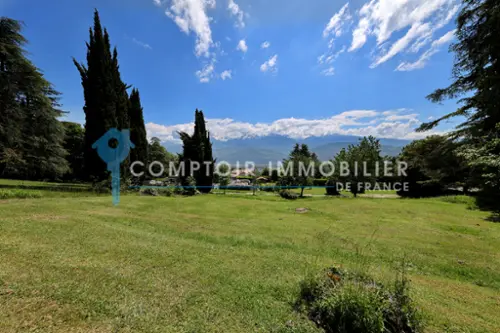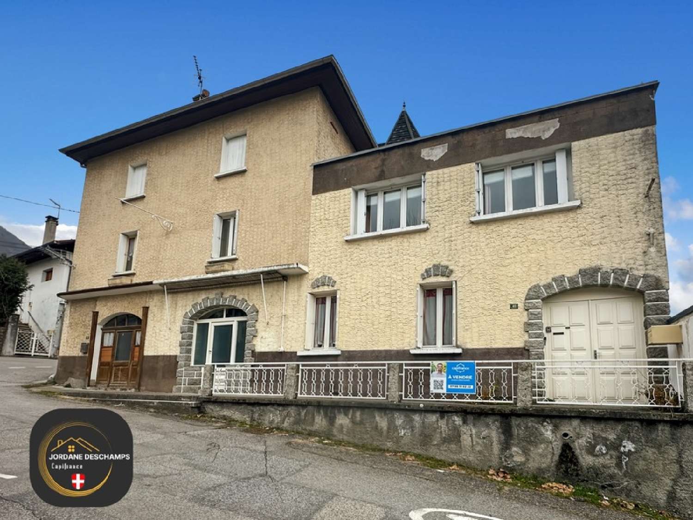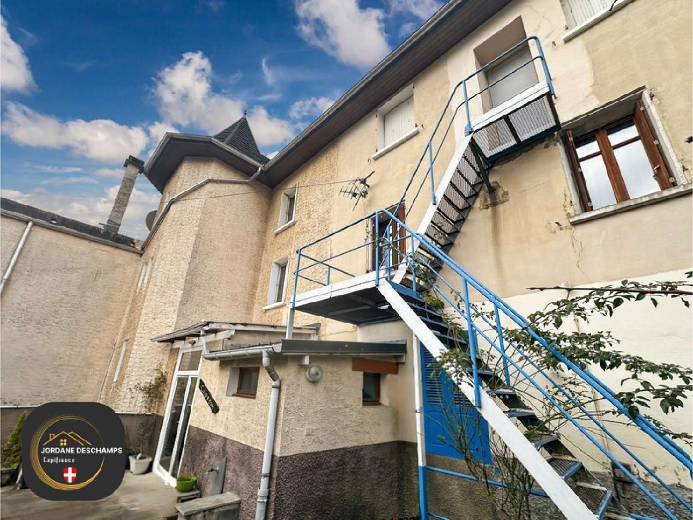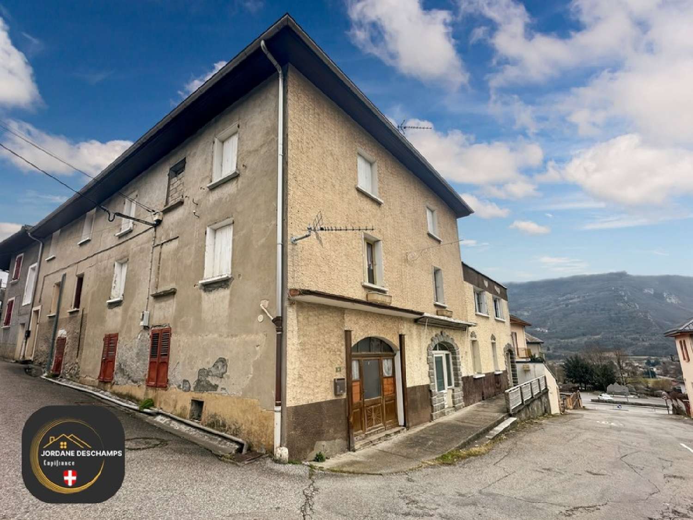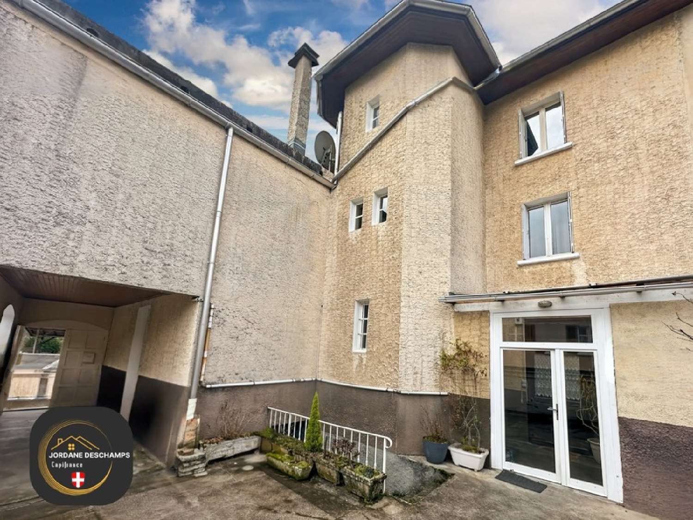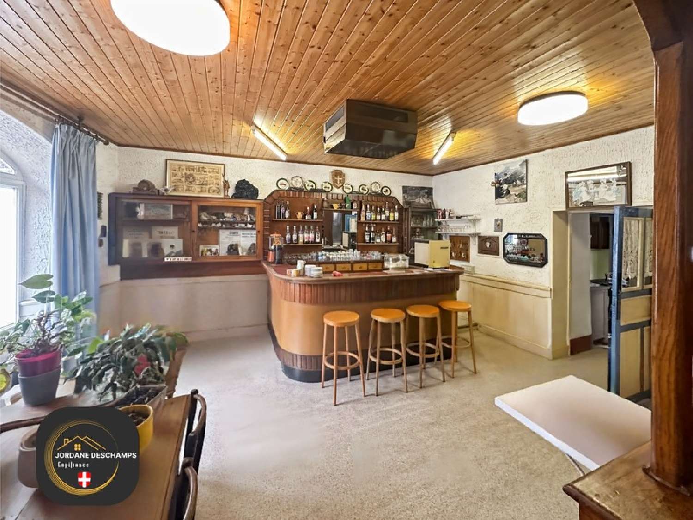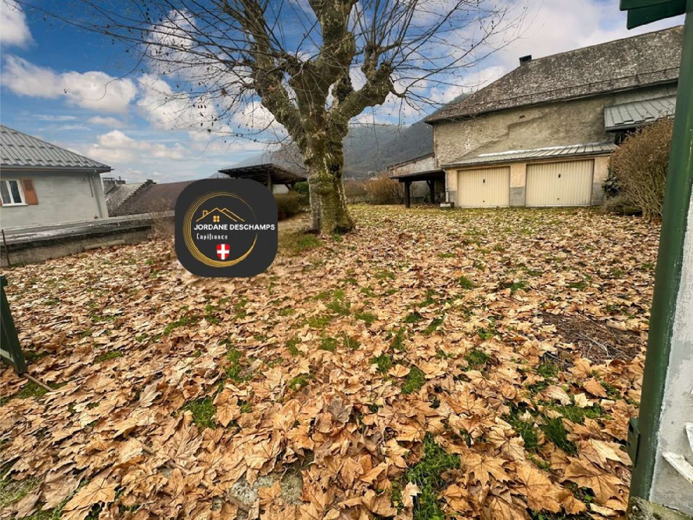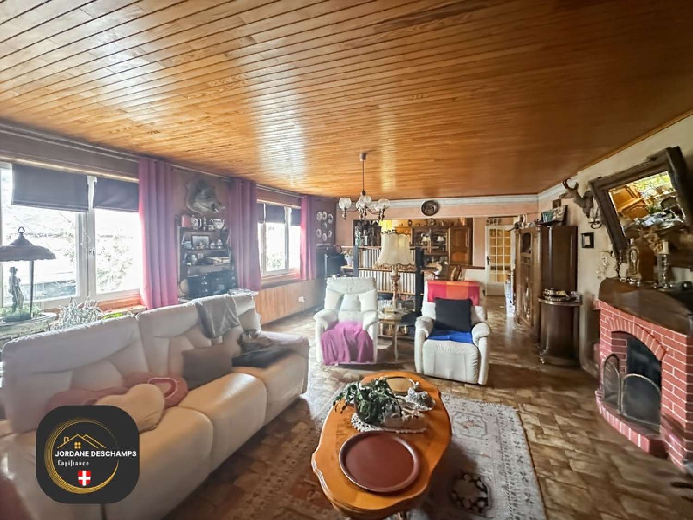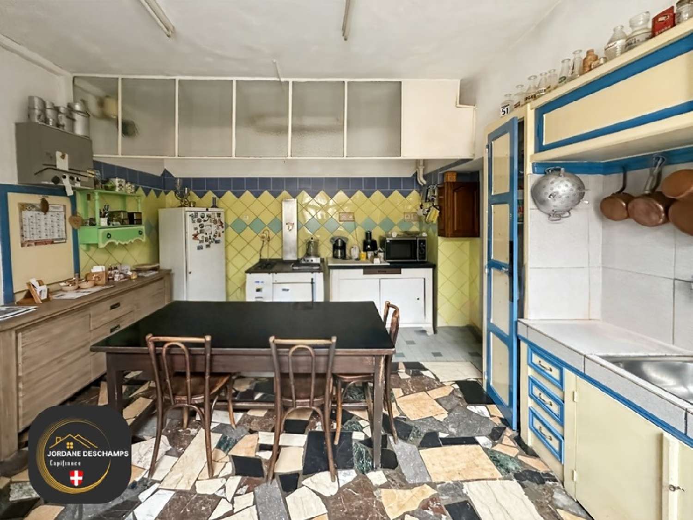Located in the heart of the village of Saint-Rémy-de-Maurienne, in the church and school district, this former 19th-20th century hotel offers exceptional potential for an ambitious real estate project. With a living area of 338 m² and a total floor area of 572 m², this property is an ideal opportunity for a developer, property dealer or tourism professional wishing to exploit its authentic character. This building, built on a plot of 350 m², has stood the test of time and lends itself to various transformation projects: division into housing, renovation into a hotel or conversion into a gîte. Its privileged location gives it an unobstructed view and a setting conducive to a large-scale project. It is composed as follows: Basement (80 m² of floor space) The basement has several storage spaces, including three cellars, a vaulted cellar and a boiler room with oil-fired boiler. Ground floor (101 m² of floor space) Formerly dedicated to welcoming customers, this level includes a large reception room, a former bar and a dining room, as well as a functional kitchen with a storage space and toilets. This configuration makes it possible to envisage a rehabilitation into common areas, shared living spaces or even housing. First floor (114 m² of floor space) A living space composed of a spacious living room with fireplace, a separate kitchen, two bedrooms with storage, one of which has a private bathroom. This level can be kept as is or redesigned according to the project(s) envisaged. Second floor (131 m² of floor space) Designed to welcome hotel customers, this level has eight bedrooms, each equipped with a private shower cubicle. A terrace, accessible from one of the bedrooms, completes this space. An additional bathroom and a separate toilet are added to this floor. Third floor (145 m² of floor space) The attic offers a floor space of 145 m², leaving room for various development possibilities according to needs: extension of the living space, creation of additional suites... Annexes and exteriors: The property has a workshop and a non-adjoining plot of 429 m² with two closed garages and the possibility of creating several parking spaces. The roof was completely redone in 2004, guaranteeing a healthy structure. Renovation work is to be expected depending on the planned project, but the potential of this building is undeniable. This former hotel represents a rare opportunity for an investor or a professional in the sector wishing to breathe new life into a building of character. To discover all its possibilities, contact me now to organize a visit. Les honoraires sont à la charge du vendeur.Logement à consommation énergétique excessive : classe GLes informations sur les risques auxquels ce bien est exposé sont disponibles sur le site Géorisques : www. georisques. gouv. fr.** ENGLISH SPEAKERS: please note that Capifrance has an international department that can help with translations. To see our range of 20,000 properties for sale in France, please visit our Capifrance website directly. We look forward to finding your dream home!
