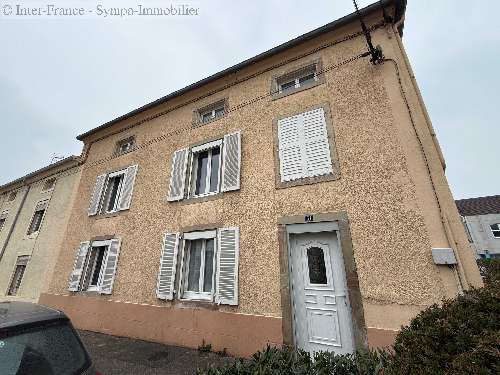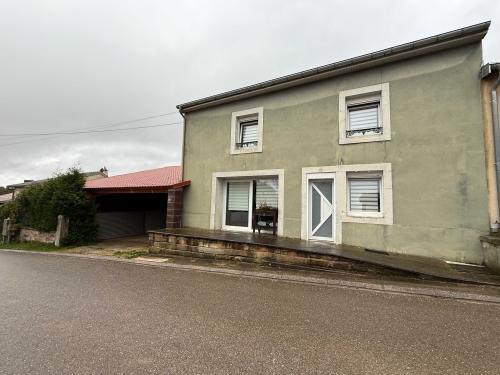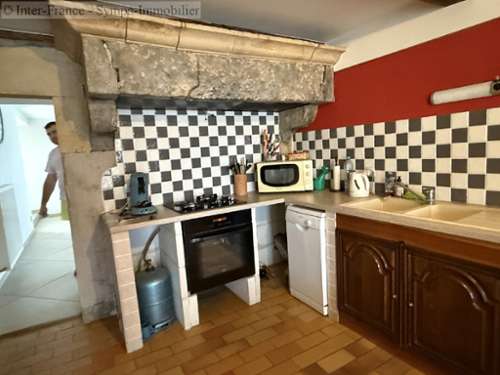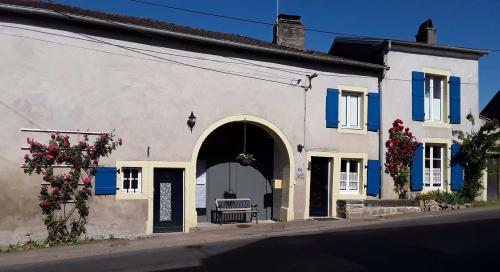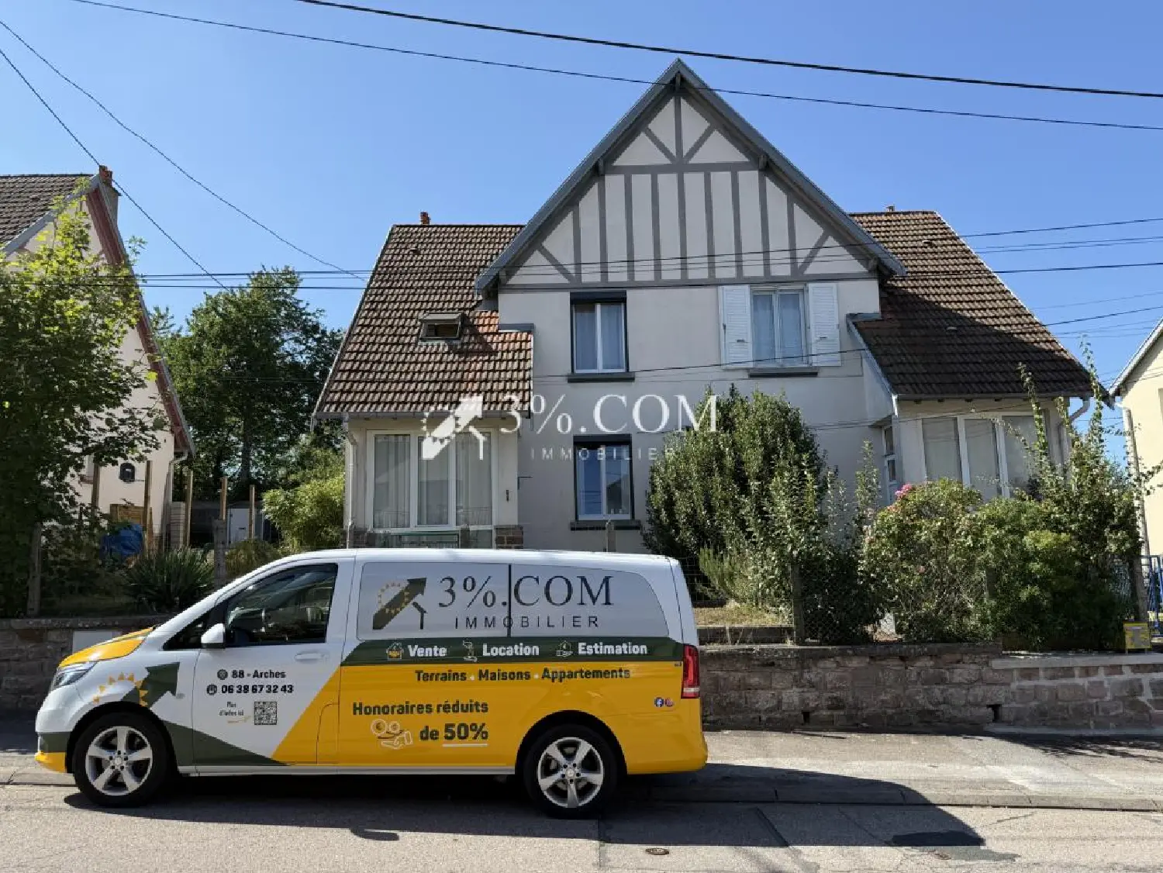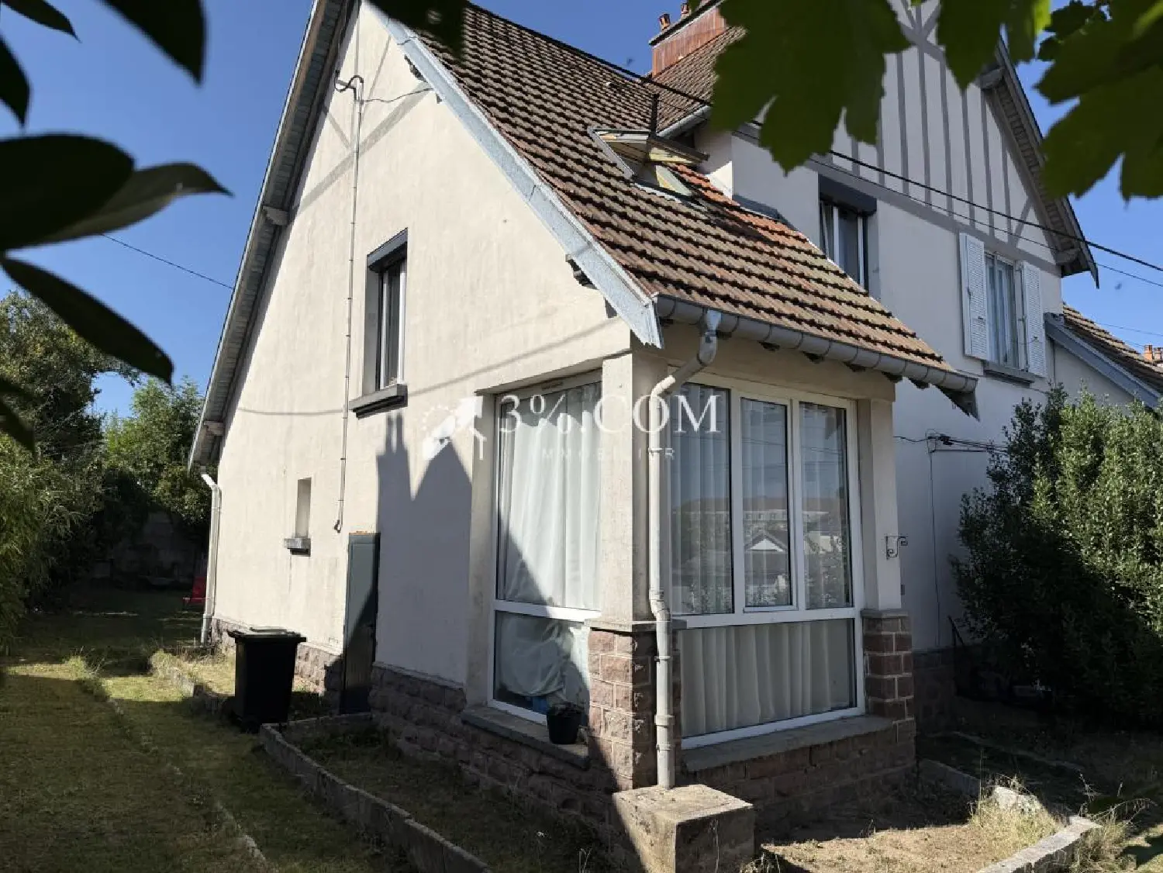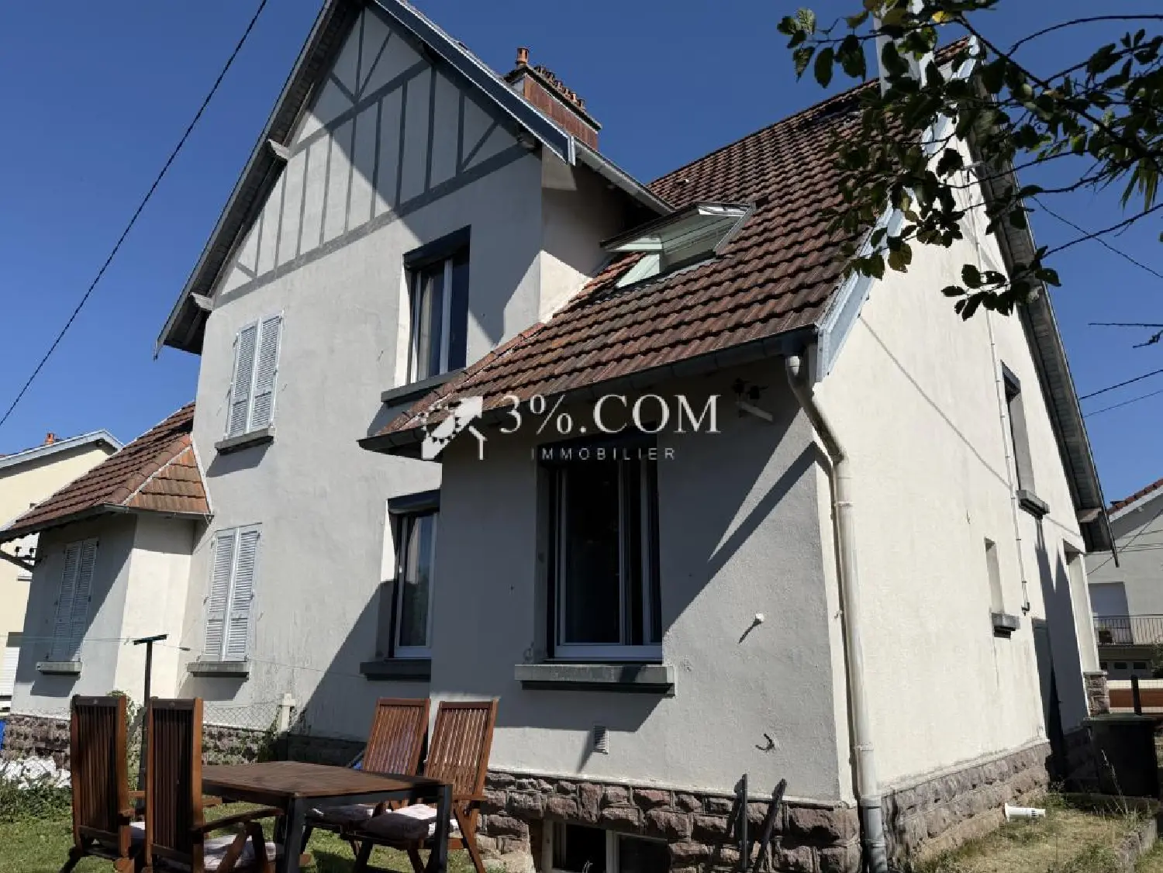The 3%.COM agency, FLEUROT Jérèmy (EI) invites you to discover exclusively this pretty terraced house of 78 m2. It consists of 4 rooms including 3 bedrooms built on a fully fenced plot of 311 m2 in a quiet area with a pretty exterior at the back of the house. It is located in the heart of Épinal in a very interesting geographical area allowing you to easily benefit from all amenities, schools, public transport, shops, supermarket, pharmacy etc. and to also be able to benefit from access in a few minutes to the expressway to head towards the GOLBEY DOMPAIRE MIRECOURT / VITTEL axis. All you have to do is put down your suitcases. Guaranteed to be a favorite!!! During your visit, you will find: A ground floor comprising: - A 5 m2 entrance hall with a veranda giving you space even before entering the heart of the house, ideal for storing your shoes, coats, jackets, etc. - A hallway allows you to access the 6 m2 upper floor via a beautiful wooden staircase, tastefully and carefully renovated, or to access the other living areas on the ground floor. - A first room currently used as a dining room of 11 m2 but which could also be used as a bedroom. - A 13 m2 living room with a pleasant and relaxing view of the back of the house. - A separate and equipped kitchen of 9 m2 with also an opening onto the rear and the terrace space of the house. - A toilet. - A staircase giving access to the lower floor. One floor comprising: - A lovely, spacious and bright hallway, giving you access to 4 rooms. - An ideal room to create a reading corner, a games room, a dressing room, a storage space according to your needs.... - A toilet. - A first bedroom with a view of the back of the house. - A second bedroom with a view of the front of the house. - A very bright bathroom thanks to a large skylight including a single sink unit, a towel dryer and a bathtub-shower. In the basement: - A 12 m2 cellar. - A 22 m2 room currently used as a laundry room. Technical information: - All exterior joinery is double glazed PVC. - Electric PVC roller shutters. - The roof is in good condition. - Energy diagnosis: D and for GHG: D - Electrical, gas, asbestos and lead diagnostics carried out. - Collective sanitation. - Optical fiber: OK Financial information: - Selling price: 175,400 EUR, fees included. - Fees payable by the seller. - Property tax: ? - Estimated annual energy expenditure for standard use: between 1,494 EUR and 2,022 EUR per year. Average energy prices indexed to 2023 (including subscriptions) Environment : - SNCF train station 10 min walk away. - Supermarket at the end of the street, same as bakery - School, college and high school also a few minutes walk away. - Nature and forest just a few steps away, where you can enjoy lovely walks through the Olima valley and its equestrian center. - Information on the risks to which this property is exposed is available on the Géorisques website: (please use the form to respond ) Contact : For any further information, please contact Mr. FLEUROT Jérèmy (EI), agent 3%.COM RSAC (please use the form to respond ) . - By phone: 06.38.67.32.43 - By email: jrmy. (please use the form to respond ) - On our website: (please use the form to respond )

