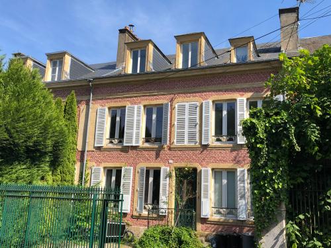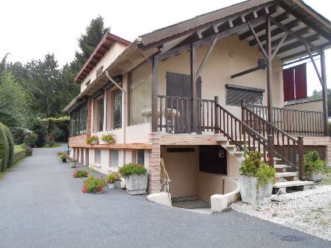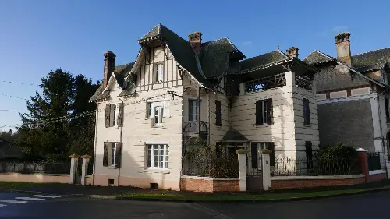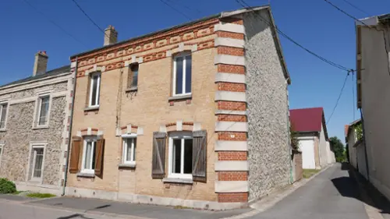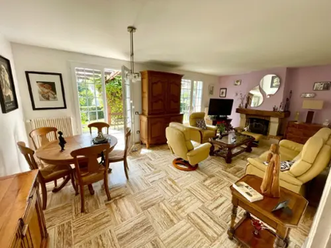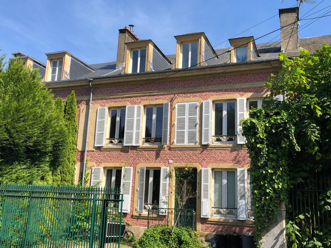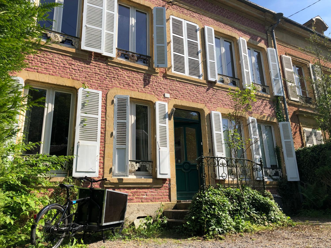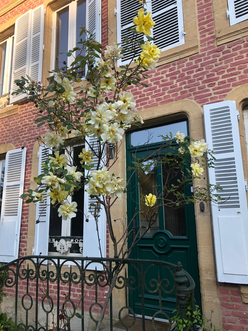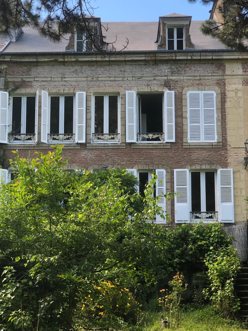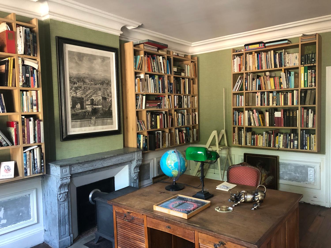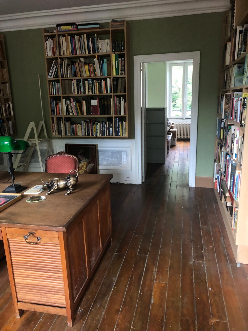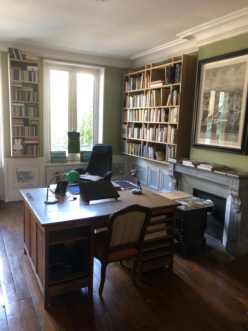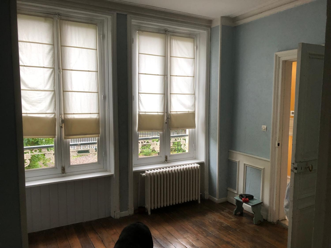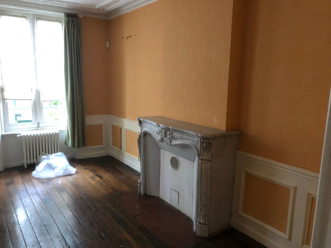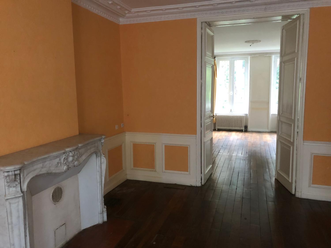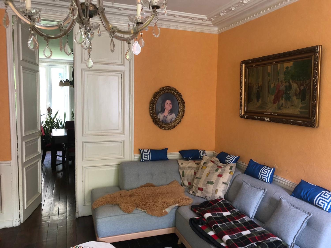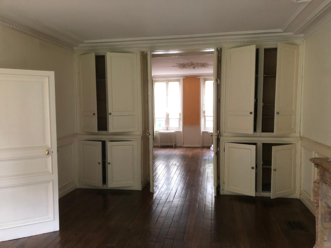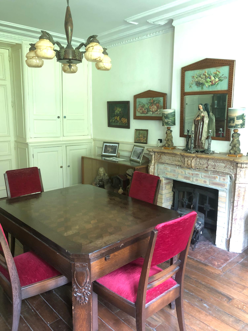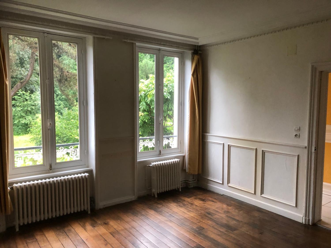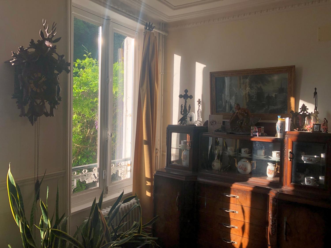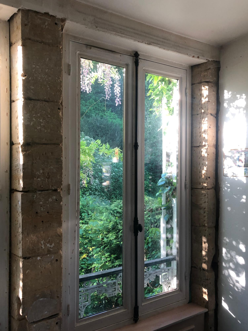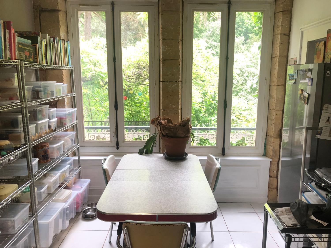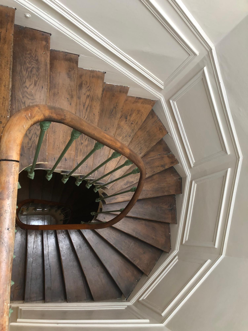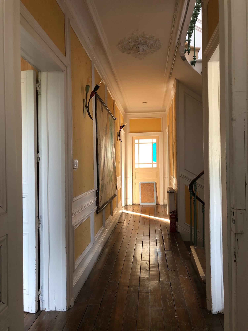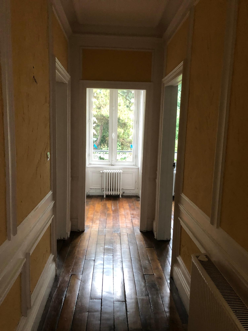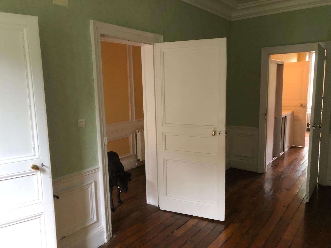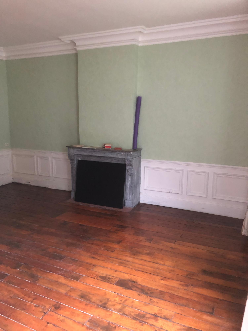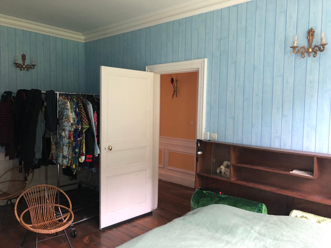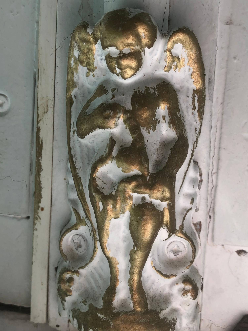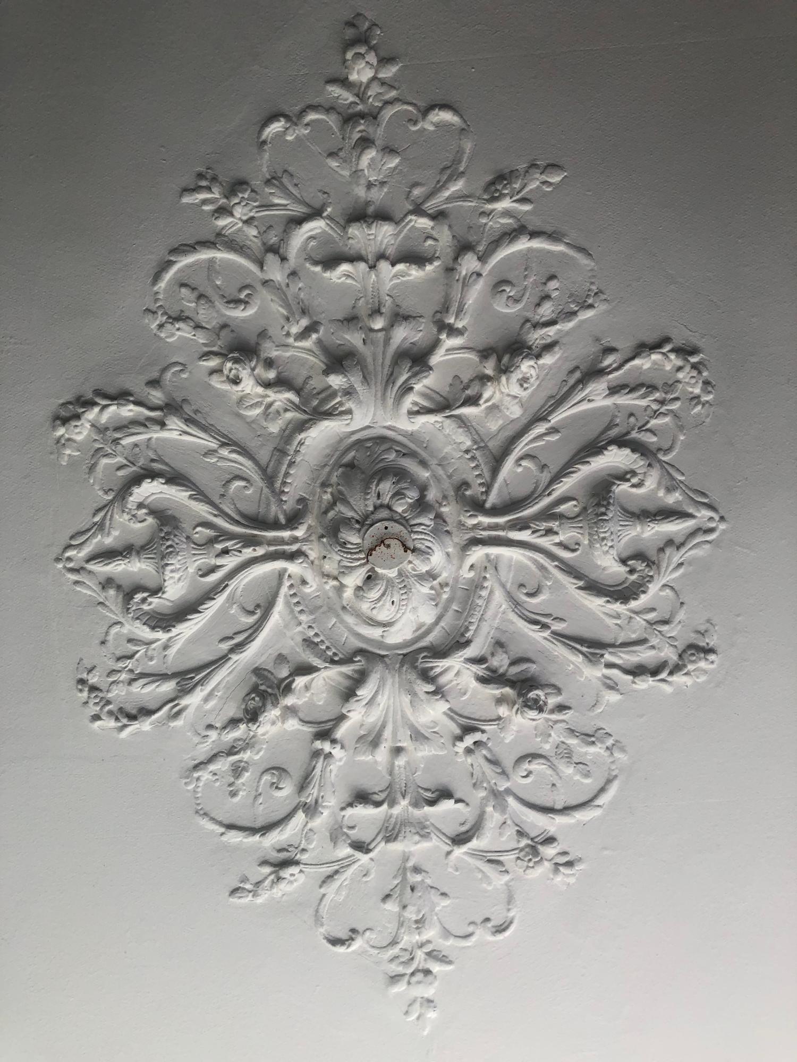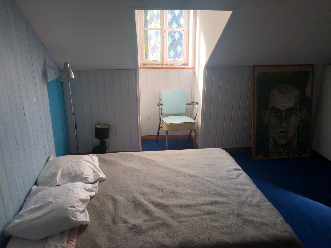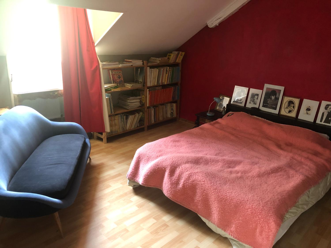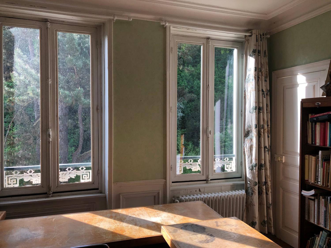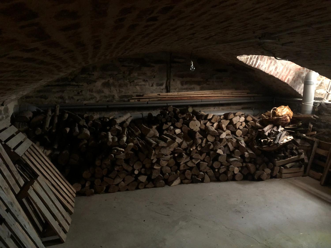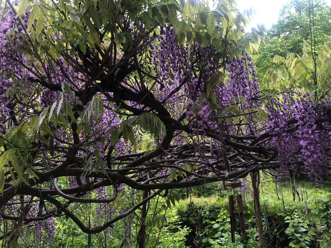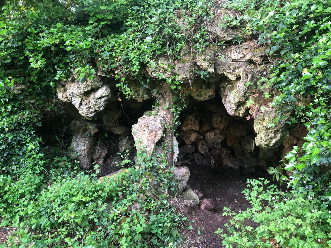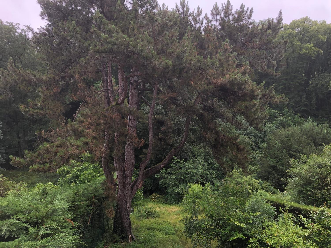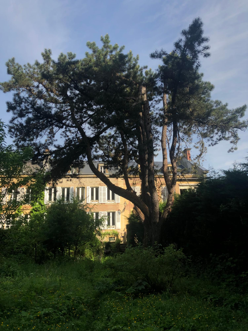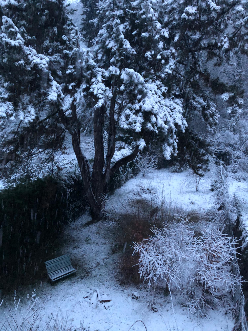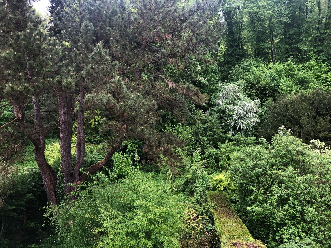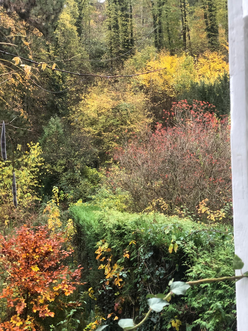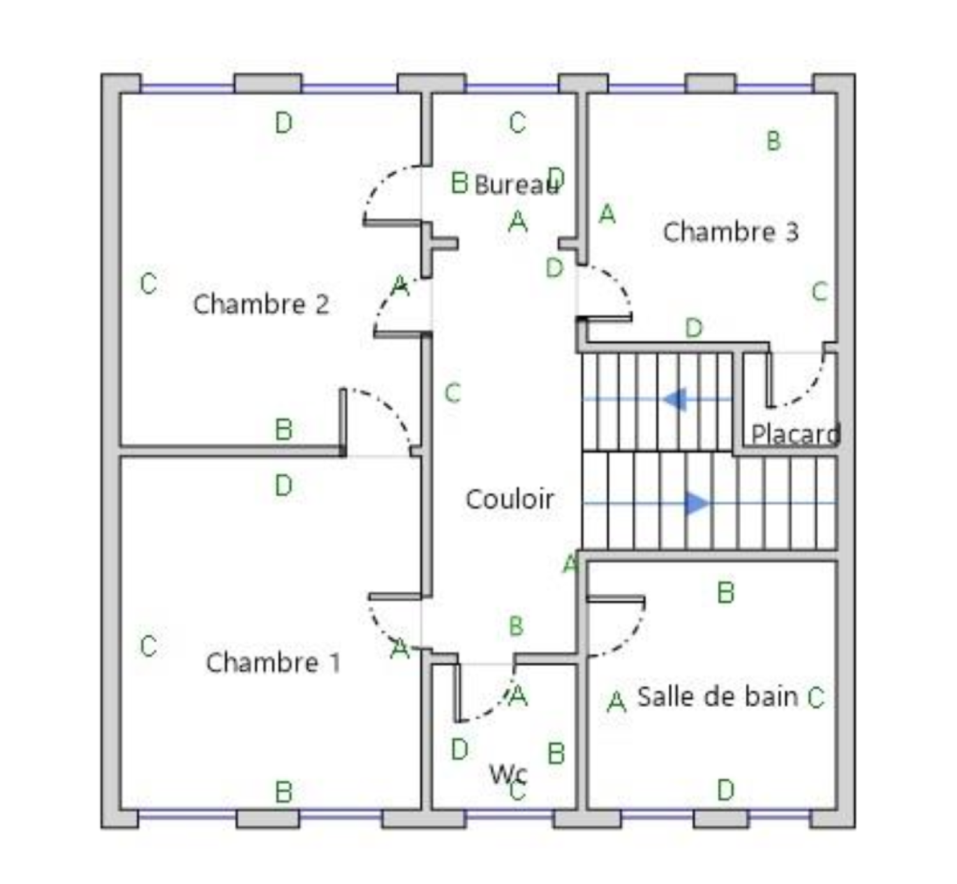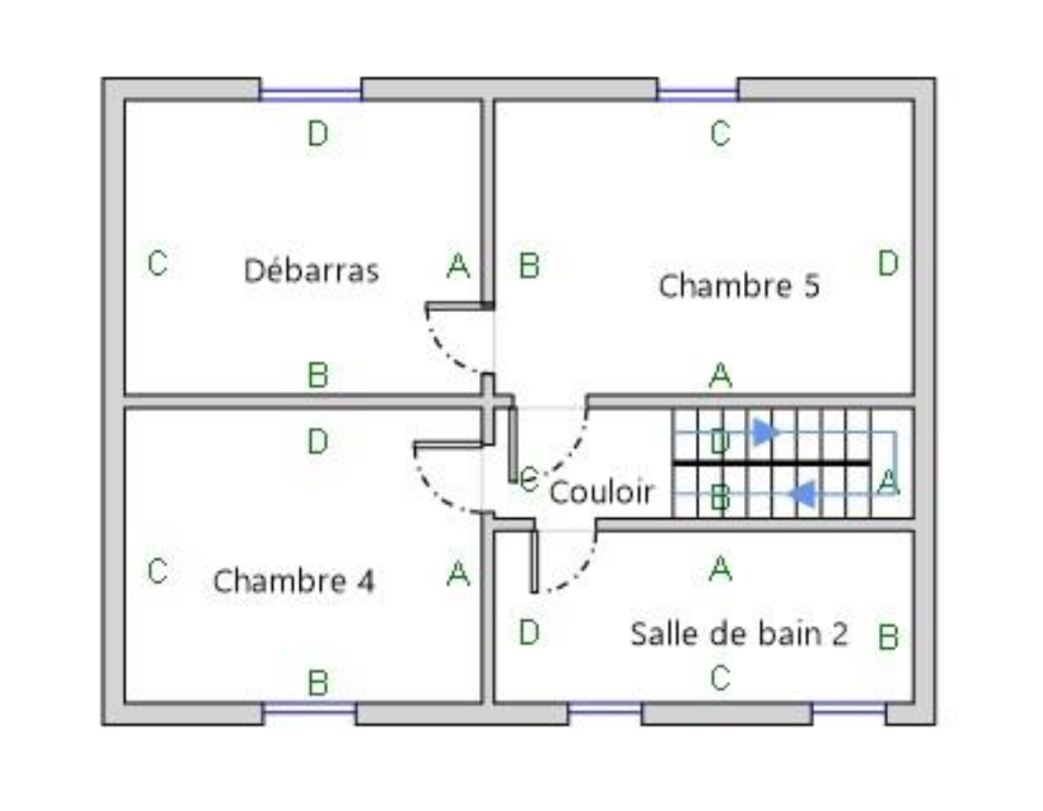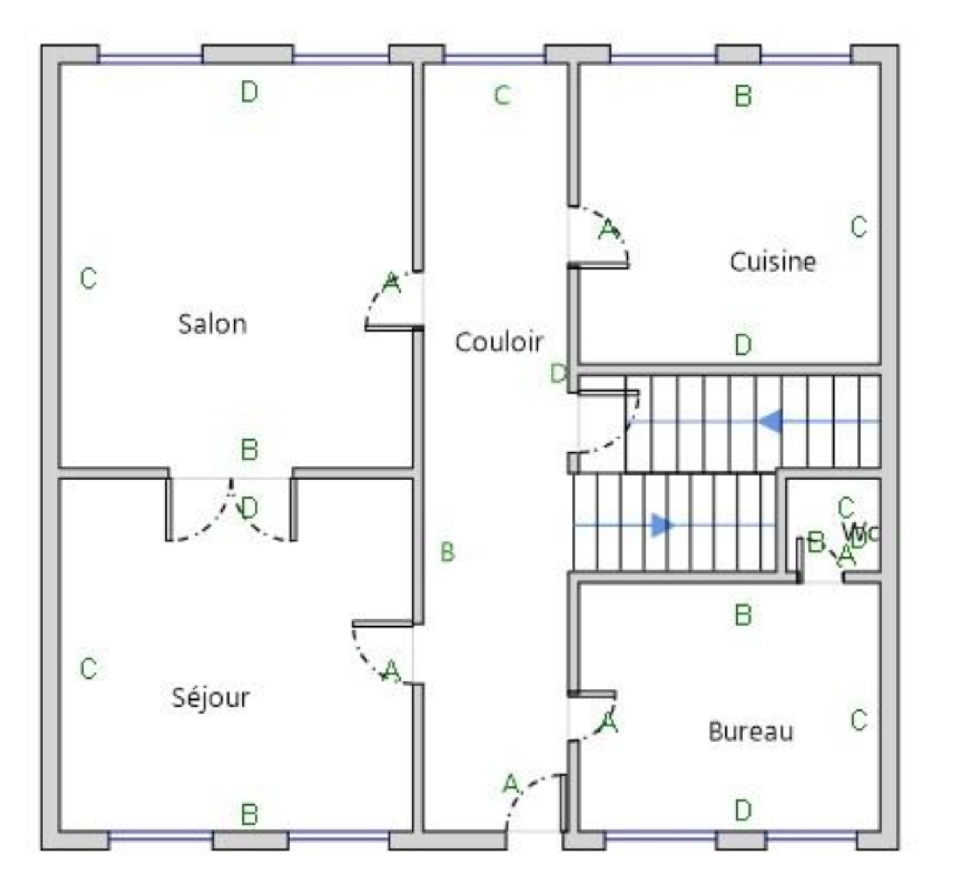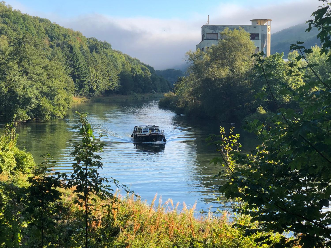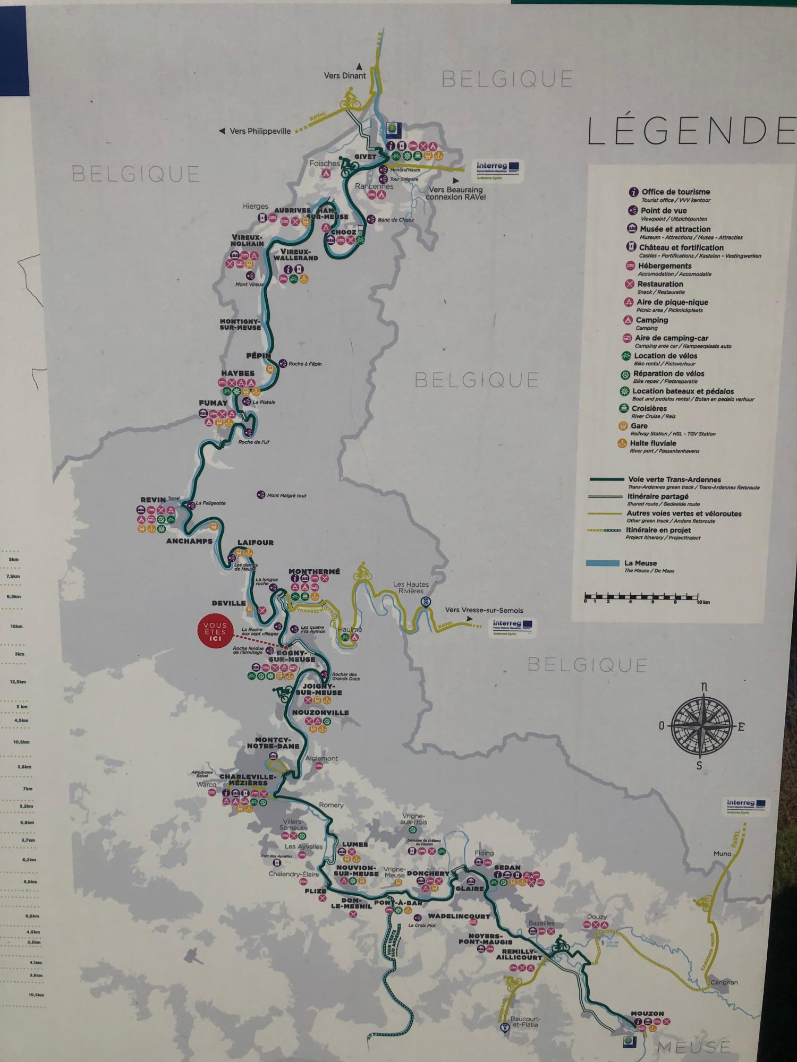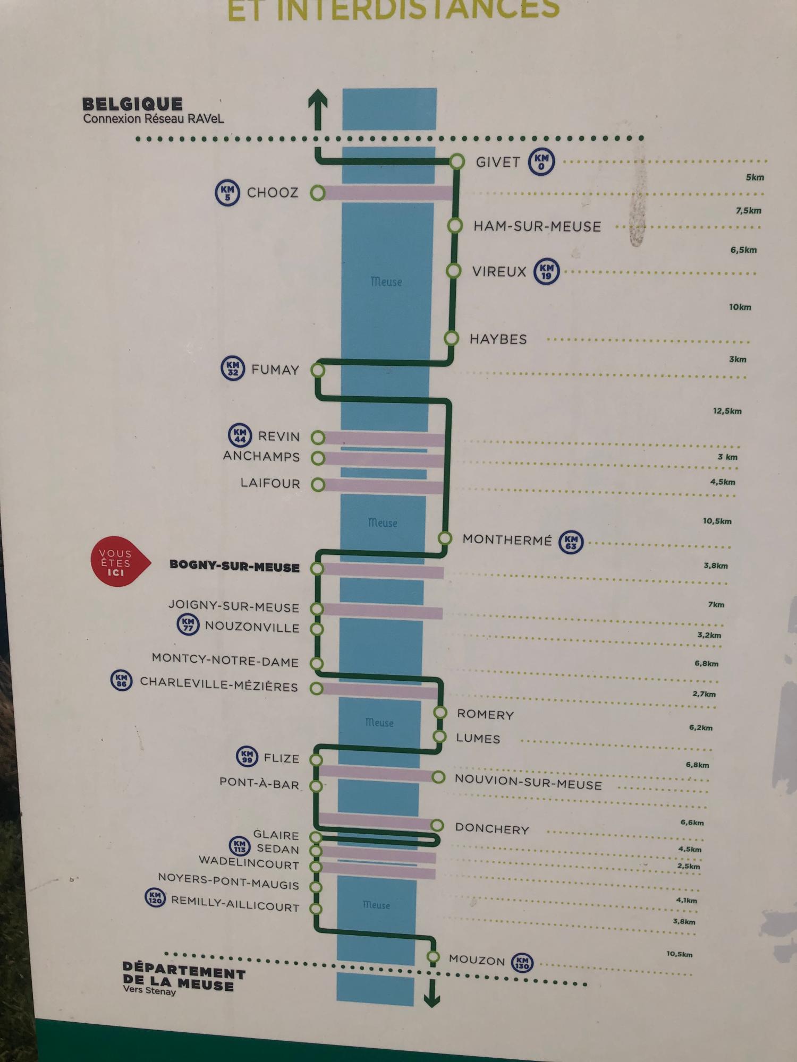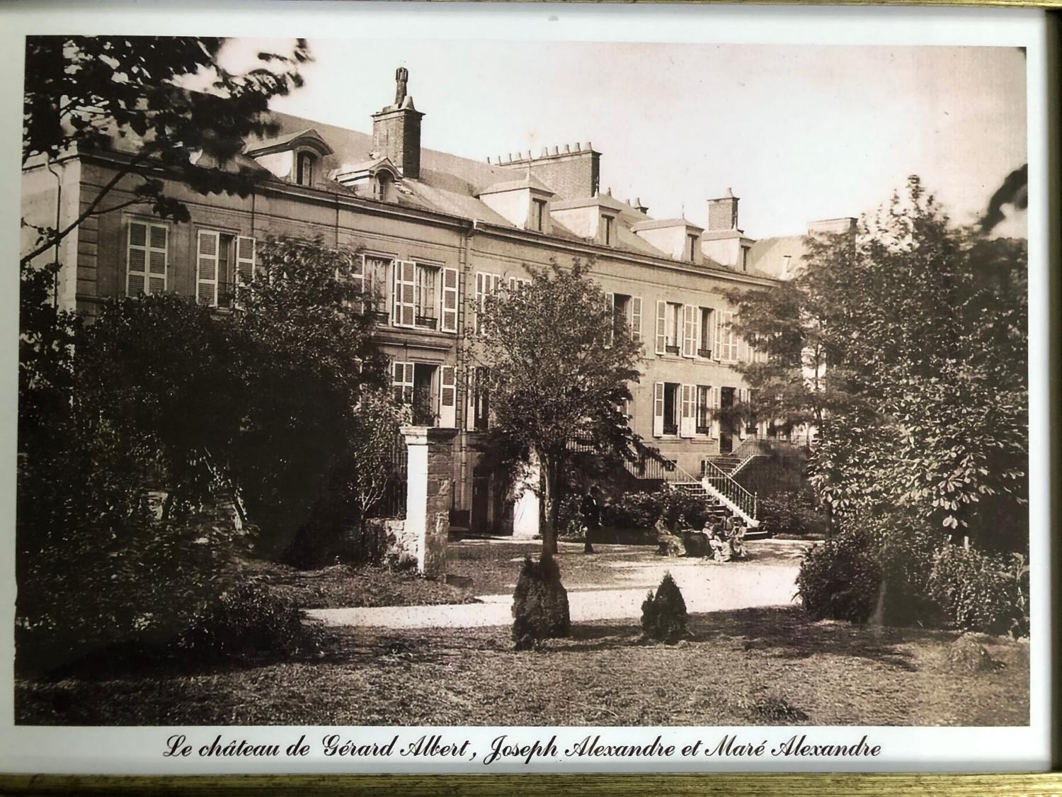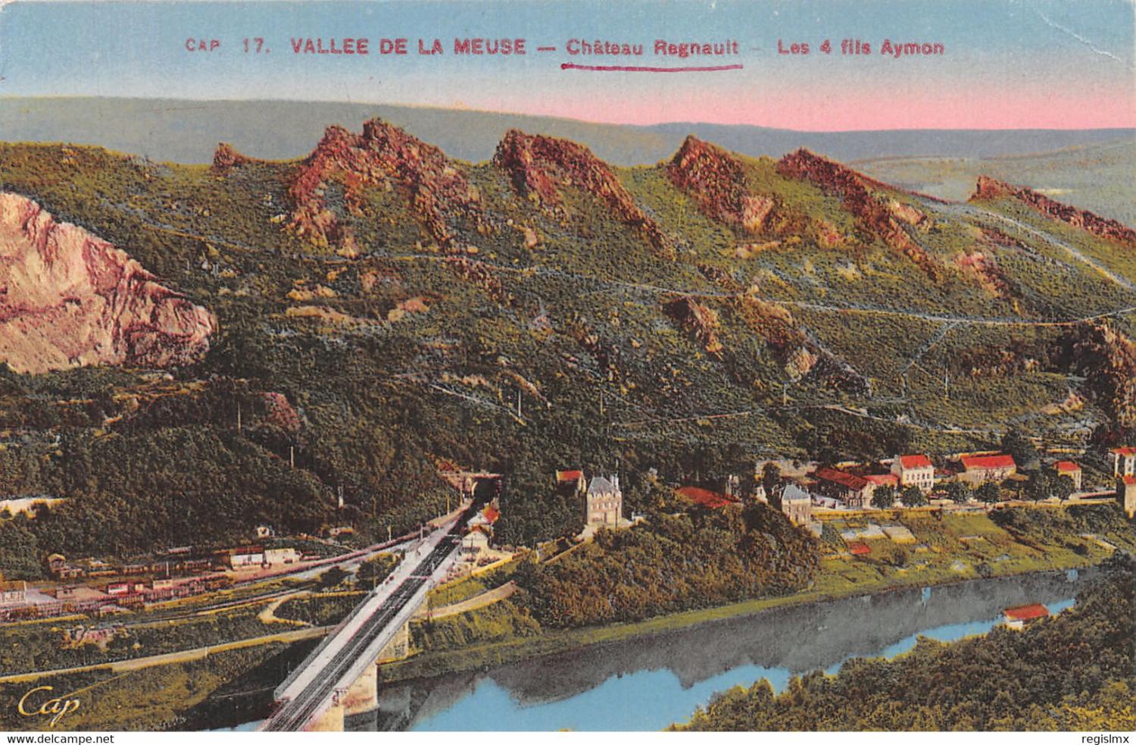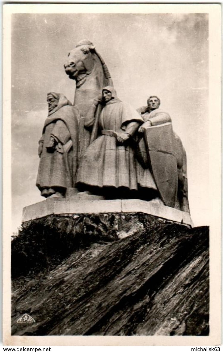Director's Quarters / Belle Maison de Maître
Bogny-sur-Meuse - Château-Regnault�French Meuse Valley
Come and visit this charming residence in the Château Regnault hamlet, once part of the heritage of the 'Grosse Boutique', the old bolt factory of which you find the remaining industrial heritage traces scattered all over this quarter.
On the opposite riverbank, the iconic 'Quatre Fils Aymon' rocks, crowned with a statue of Bayard the horse, watches over the Meuse valley.
You will find all the charm of yesteryear in this authentic residence with its original parquet floors and fireplaces.
This exceptional property is ideal for a main or secondary residence for getaways with family or friends in the heart of the Meuse valley and its Regional Natural Park. The house is located a few meters from the 'Voie Verte', a 130 km cycle path along the Meuse, with lots of walking trails present. In the heart of the forest, just a short drive away, you will find the Vieilles-Forges lake, with 150-hectare s of sweet water, ideal for just waiting for swimming, canoeing, fishing and hiking. The nearest town, also about a 20-minute drive away, is Charleville-Mézières with its 17th century Place Ducale as a major tourist attraction, offering a charming and picturesque atmosphere. The square is often used for events, open-air markets, and festivals and close to other notable sites like the Musée Rimbaud (dedicated to the poet Arthur Rimbaud, who was born in Charleville-Mézières).
Back to our house: it comprises a ground floor, two upper floors and a huge cellar opening onto a garden backing onto the Beau Sart hill, covering more than 1,000 m².
The majestic staircase is literally the centrepiece of this house, which was built around it in a circular fashion. A key feature added to the original infrastructure is a custom-made library shelving unit designed in 2023 and crafted entirely from oak.
Overview of the house:
Front courtyard (parking space for 2 cars) with motorised gate.
Ground floor: hallway, cloakroom/office (with its historical strongroom) + WC, kitchen (with an original sandstone wall, typical of the region), dining room and living room that open into each other, still separated by the original built-in cabinets.
First floor: landing, separate toilet, bathroom (bathtub, a double sink unit, heated towel rail), 1 library, 2 large bedrooms of 16 and 23 m², 2 storage rooms.
2nd floor: 3 bedrooms, each measuring 18 m², one of which needs renovating, connected to an attic under the pitched roof, that is yet to be developed, to which an old staircase promisingly leads, shower room with toilet.
Beautiful garden at the front and rear, that continues onto a slope halfway up a hill covered with a mixture of tree species, the remains of a park laid out in the 19th century, with its pièce de resistance: a 'grotto' that was once a garden folly hidden behind an artificial waterfall.
Large basement under the entire house giving out to that garden.
TOTAL LAND REGISTRY AREA OF 1044 M²
EPC (energy performance certificate): C
Slate roof of 5 years old, insulated.
All windows are double glazed except for 2 of the guest rooms.
Security system present.
Smoke detector system present.
Central heating in all rooms.
Gas central heating/hot water boiler (Frisquet brand boiler: installed in 2011, revised and inperfect working order).
Electricity compliant.
Functioning wood-burning stove present in library.
electricity, roof in good condition, water, dining room, kitchen, parking, furnished, sewer system connected, structure sound, gas heating, central heating, double glass windows, fireplace
