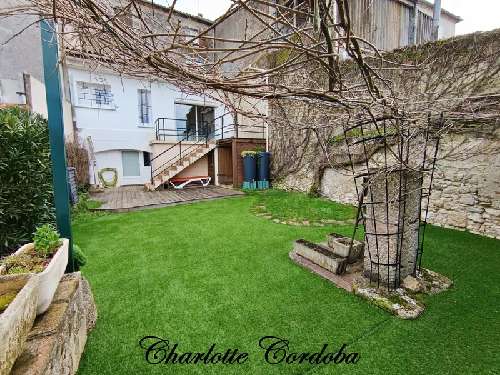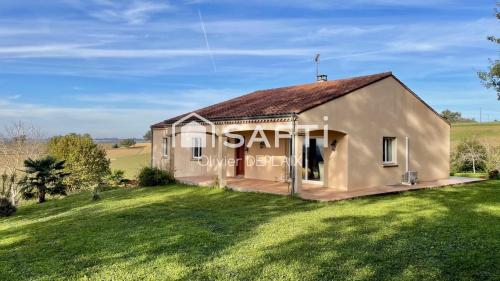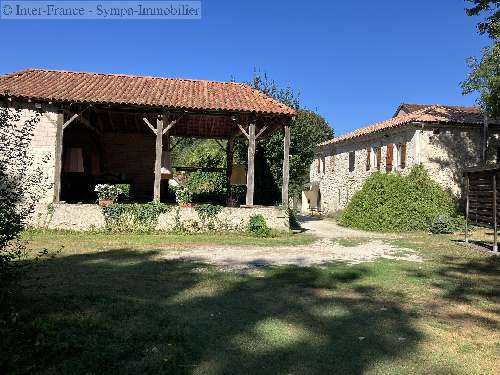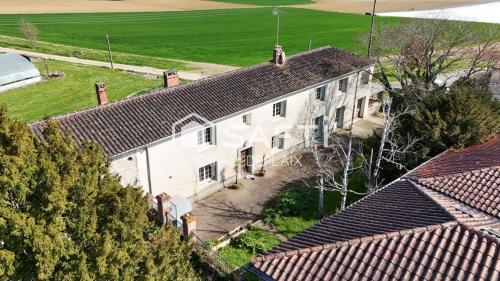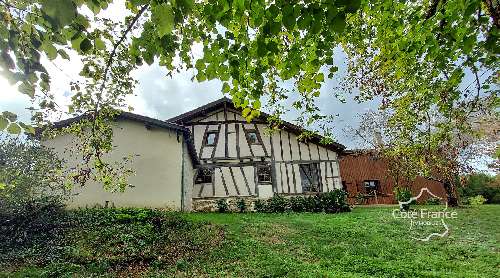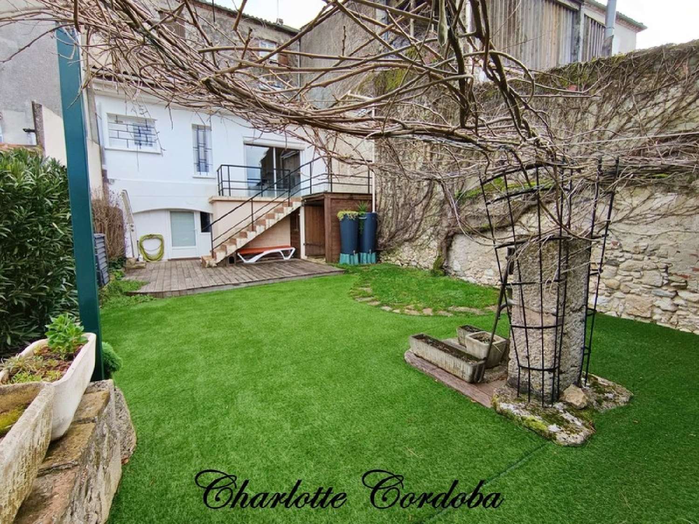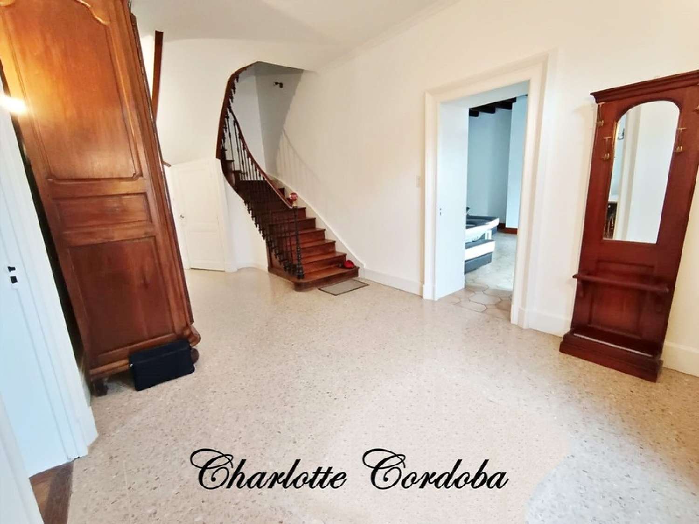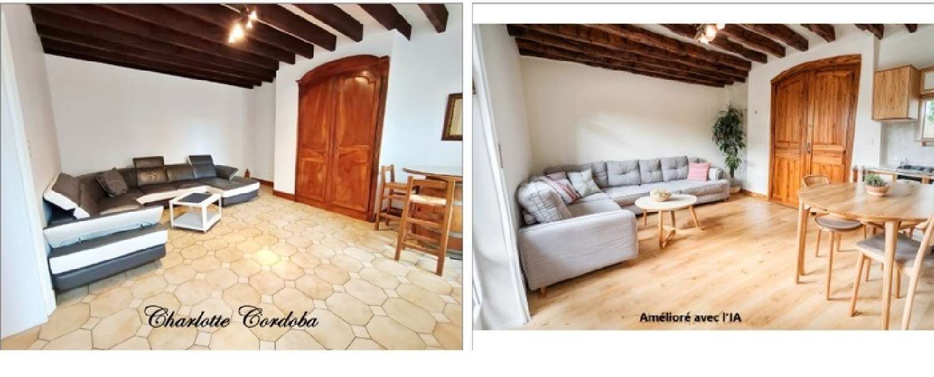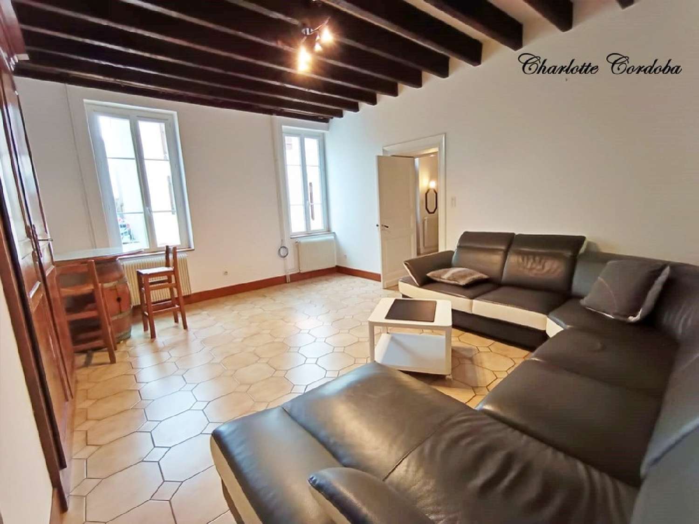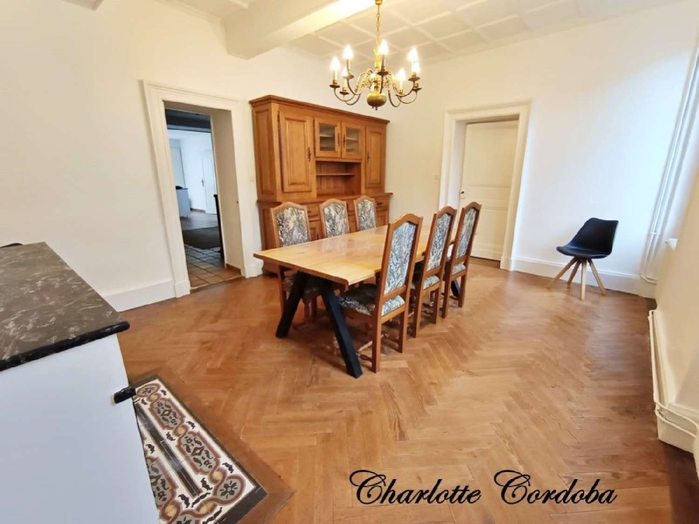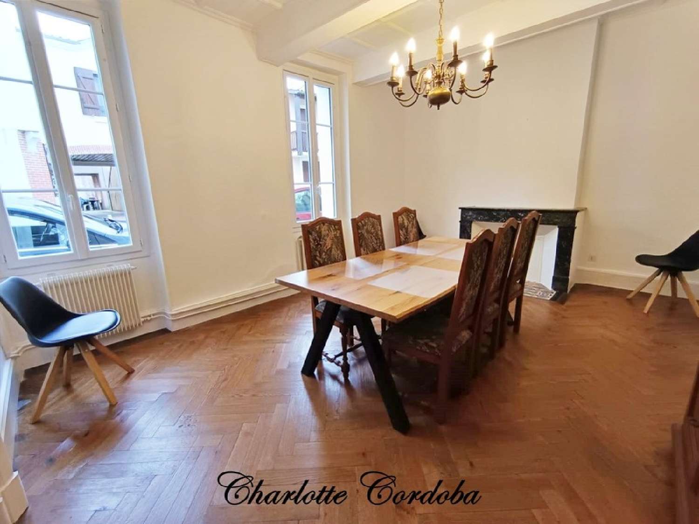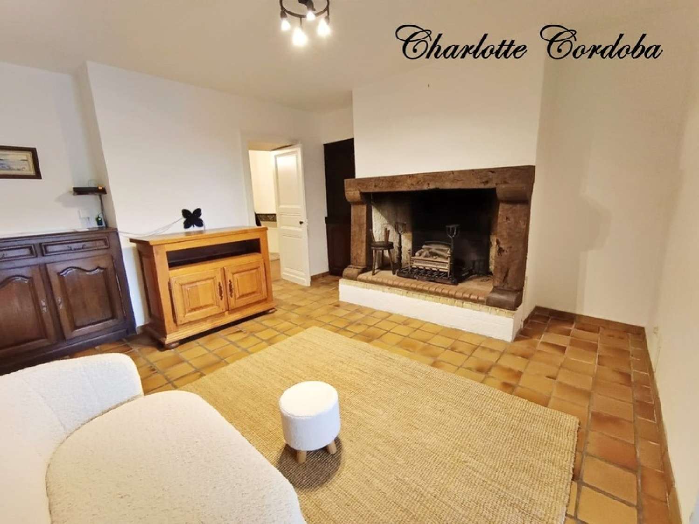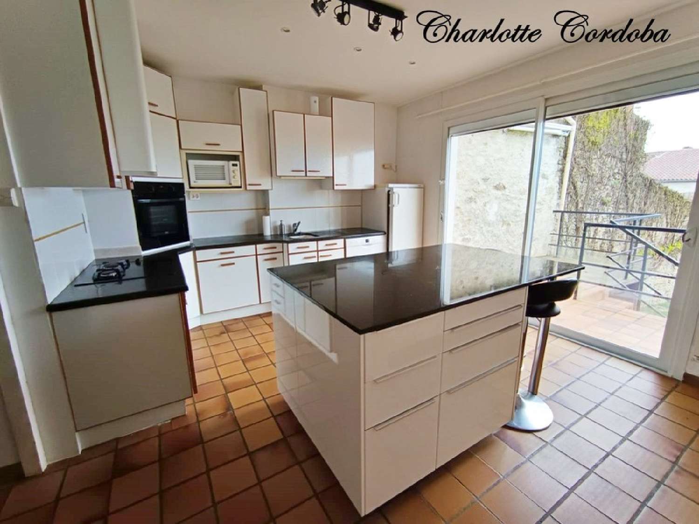For sale in Laplume, a charming village with amenities, a superb, fully renovated mansion with a living area of 292 m², with an enclosed garden not overlooked, a 50 m² garage, 7 bedrooms, 2 offices and quality outdoor spaces. An interior full of character and beautiful volumes: The house offers a unique atmosphere with high ceilings, exposed beams, old parquet floors and an elegant facade. Ground floor: large entrance hall, double living room (reception area and intimate lounge), large dining room, fitted kitchen with direct access to a panoramic terrace. Shower room, separate WC, pantry. 1st floor: large master bedroom with dressing room, two bedrooms, an office of over 10 m² (which can be used as a child's bedroom), shower room with WC. 2nd floor: three additional bedrooms and an office, ideal for teleworking or a games room. Garden level: boiler room, workshop, laundry room, access to a 90 m² garden, planted with trees and enclosed, wooden terrace, solar shower, well, two water collectors. Ideal for sunny days. A garage with great potential: Garage of more than 50 m² with mezzanine (15 m²), height of 8 m, which can accommodate a camper van or be converted into a home (subject to authorization). Technical information: - Oil-fired condensing boiler (installed in 2021) - Double glazing on all joinery - High-performance insulation - Fiber optic connection - Alarm system - Collective sanitation - Up-to-date energy diagnostics - Number of rooms: 10 - Bedrooms: 7 + 2 offices - Shower rooms: 2 - Separate WCs: 2 - Storage spaces: cupboards, pantry, dressing room Environment and location: Located in Laplume, a dynamic village just 15 km from Agen and 10 minutes from the Agropole. Nearby: - Primary school, school bus - Doctors, pharmacy, hairdresser - Local shops, supermarket - Transport to Agen, TGV station 20 min away Peaceful and green living environment: Many restaurants and services This house is perfect for a large family, creating a guest house, a second home or for a liberal profession wishing to combine living comfort and work space. Contact me for a visit: (please use the form to respond ) Primary energy consumption: 116 kWh/m²/year Estimated annual energy expenditure for standard use: between €2,490 and €3,430 per year, average energy prices indexed for the year 2021 (subscriptions included) Information on the risks to which this property is exposed is available on the Géorisques website: (please use the form to respond ) Agency fees are payable by the purchaser, i.e. 3.95% including tax of the price excluding fees.Les informations sur les risques auxquels ce bien est exposé sont disponibles sur le site Géorisques : www. georisques. gouv. fr.** ENGLISH SPEAKERS: please note that Capifrance has an international department that can help with translations. To see our range of 20,000 properties for sale in France, please visit our Capifrance website directly. We look forward to finding your dream home!
