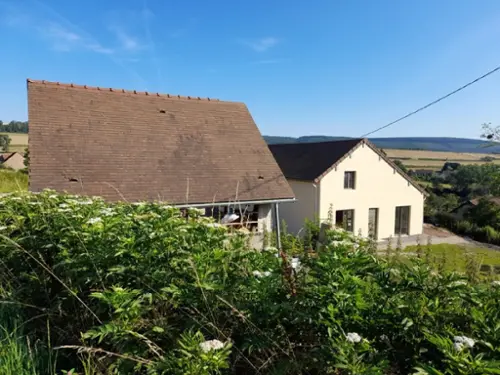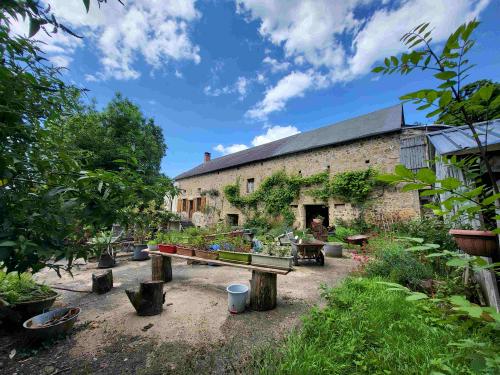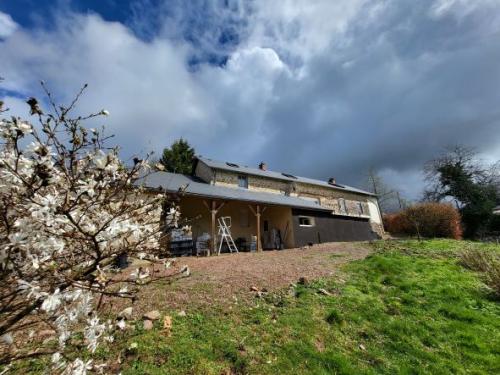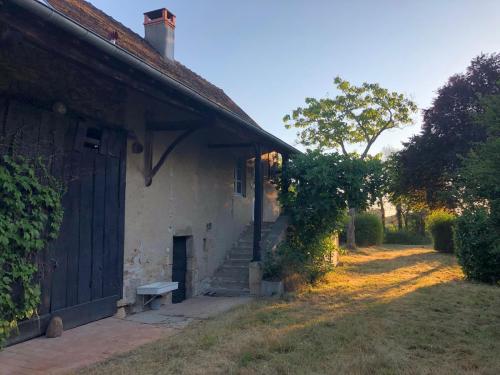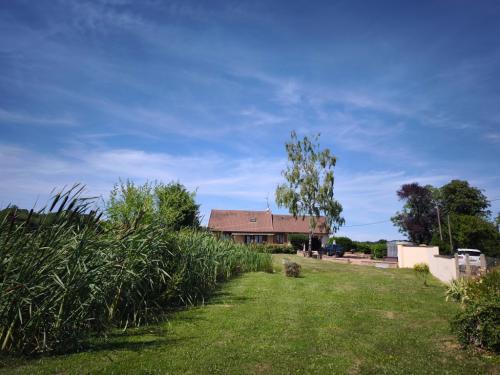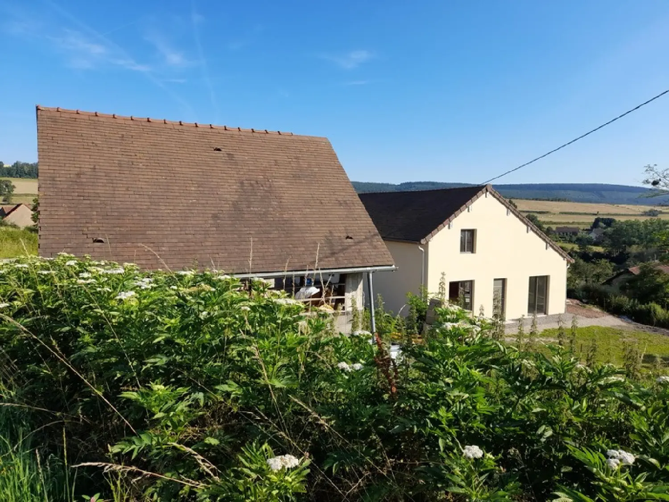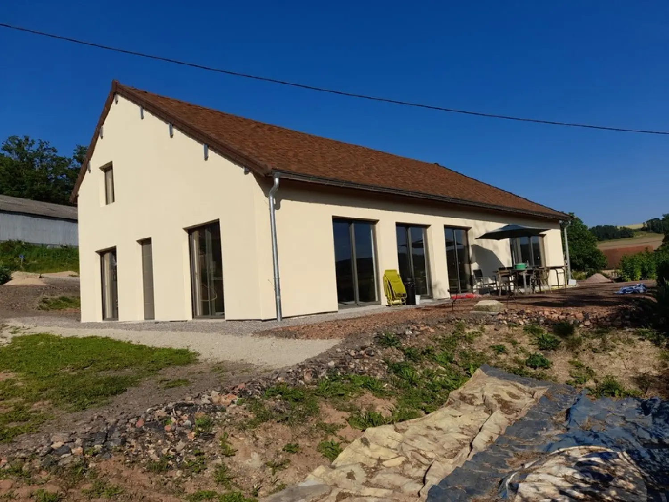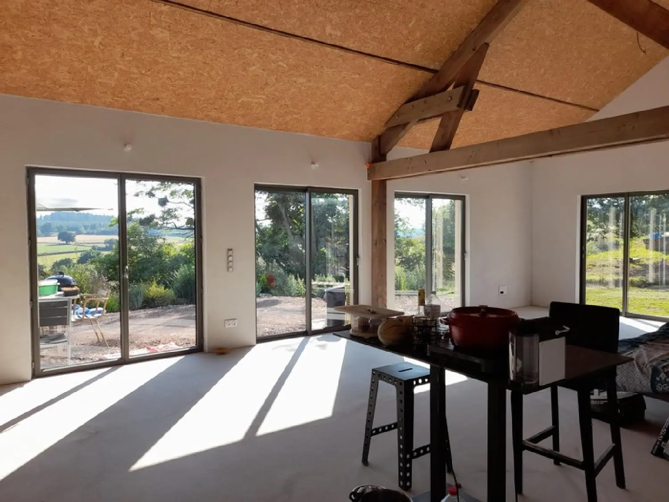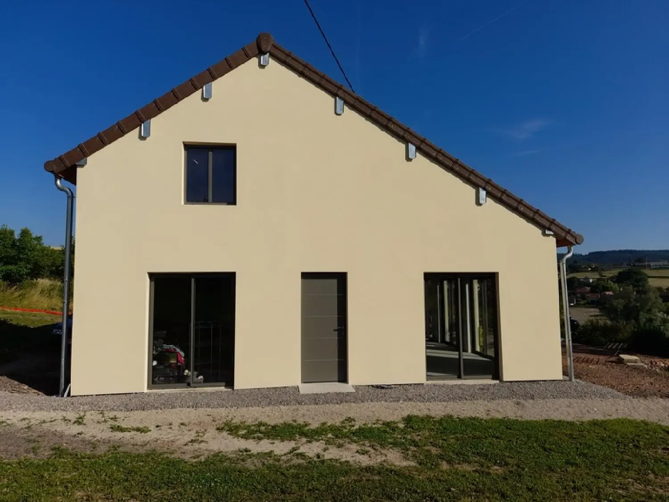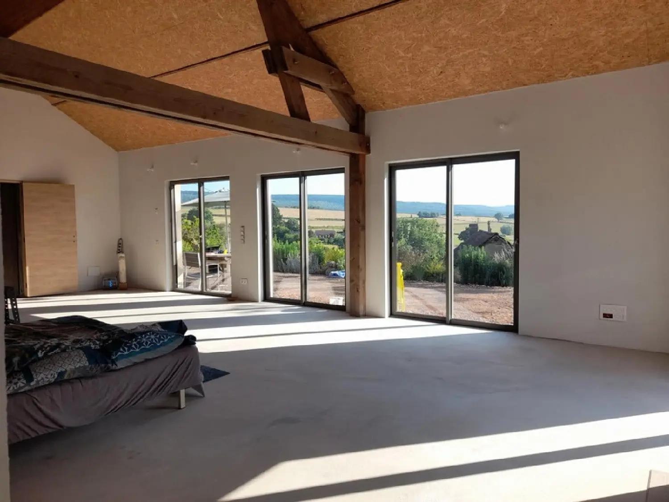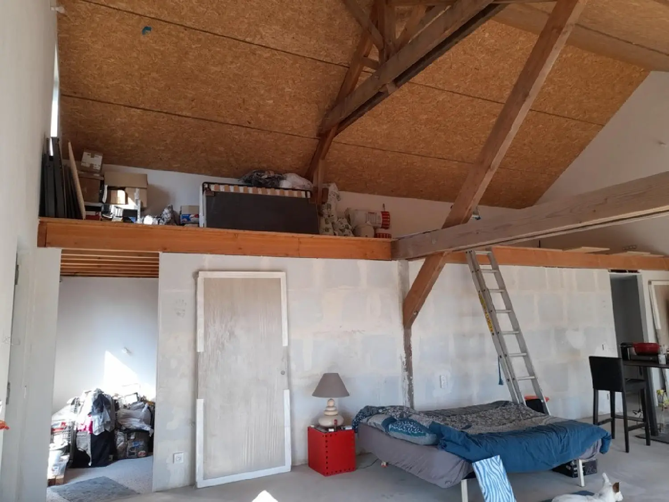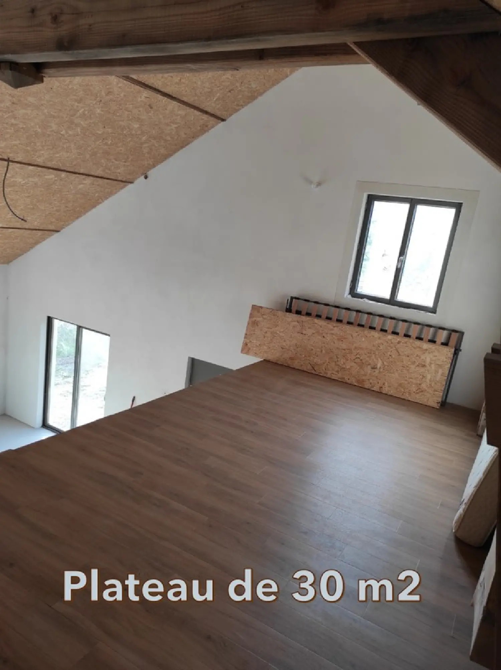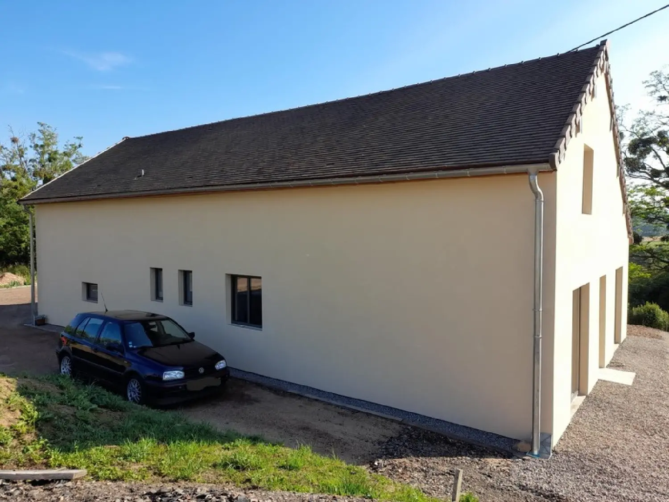7 minutes from Autun, on the heights of Curgy, I present to you this contemporary villa, with a detached outbuilding. The whole is set on a plot of 2555m2. Today, the house is closed and roofed, but some finishing touches are to be expected. Ecological materials were chosen. The exterior walls under the finishing plaster are made of hemp lime blocks. The roof insulation is cellulose wadding (30 to 35 cm). Under the leveling of the living room, clay concrete was used. Its main quality is the contribution of thermal and sound inertia in the home. The ceiling of the bathroom is made of Staff. The frames are double-glazed aluminum. The roofs of this property are made of flat local tiles. Everything is perfectly harmonious, it is magnificent. Beyond its excellent technical features, this 158 m² house is bathed in light and boasts a breathtaking panoramic view. The 57 m² main room, on the upper level, includes a 30 m² mezzanine floor. A comfortable staircase provides access. At the rear, we have a row of 3 rooms with windows, including a well-designed bathroom (walk-in shower, wall-hung toilet, and laundry area). Through a door, another space on the ground floor of over 50 m² is available. It can have several functions. Equipped with a bathroom area designed for a shower and a toilet, the large bay window would allow for another living space. This space was originally designed for a craft or artistic project. But it can accommodate any independent or liberal activity. The back can be a closed garage, or a workshop for tools and gardening. If you have many vehicles, it can be a closed double garage. An 18 m2 floor on the upper level has been installed. At the entrance to the property, a beautiful building stands out. Open to nature, once again, everything is possible: an open garage, a sheltered terrace, or... Tell us? Its retaining wall on the street side is made of reinforced concrete. You must realize, this building is already marvelous. As indicated above, the construction site is not finished. Beyond the finishing touches and a little masonry on the 2nd space. The final decorative touch, and the installation of sanitary elements is your responsibility. You also have the choice of heating method: electric or better, an air-to-air heat pump would be worth considering. The kitchen project will be finalized. All exterior fittings: terrace, flowers, fence will be for you. One last thing, for the sale, the electrical conduits will arrive at the meter where you will have to connect. Today, the electricity consumption is done with a construction meter. The connection to the collective sanitation system will be made. If you are interested, installing a semi-inground pool is possible. You want a magical living space, open to nature, and conducive to tranquility. You are sensitive to ecology. You like to be entrepreneurial. Then come and discover this contemporary villa. At the gateway to MORVAN, Curgy is a village with schools and small local shops. If you like, I invite you to watch the video of this dynamic village. (please use the form to respond ) The fees are the responsibility of the seller.Les informations sur les risques auxquels ce bien est exposé sont disponibles sur le site Géorisques : www. georisques. gouv. fr.** ENGLISH SPEAKERS: please note that Capifrance has an international department that can help with translations. To see our range of 20,000 properties for sale in France, please visit our Capifrance website directly. We look forward to finding your dream home!
