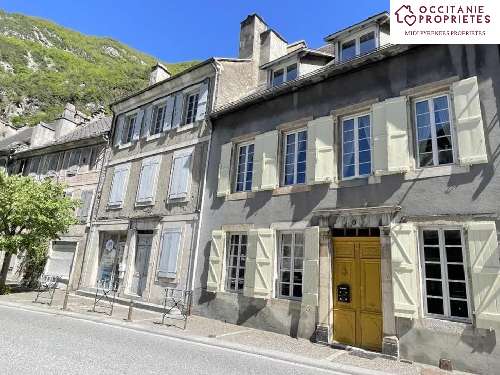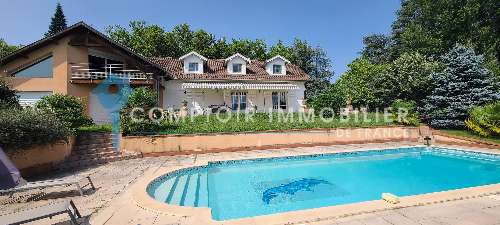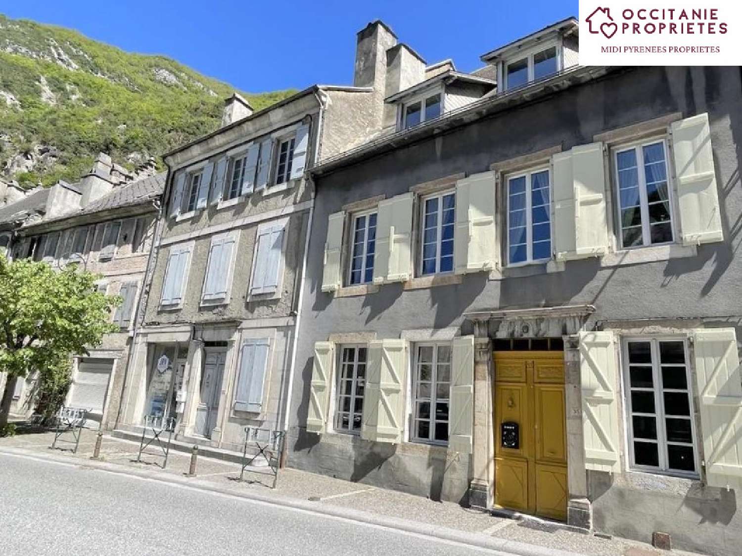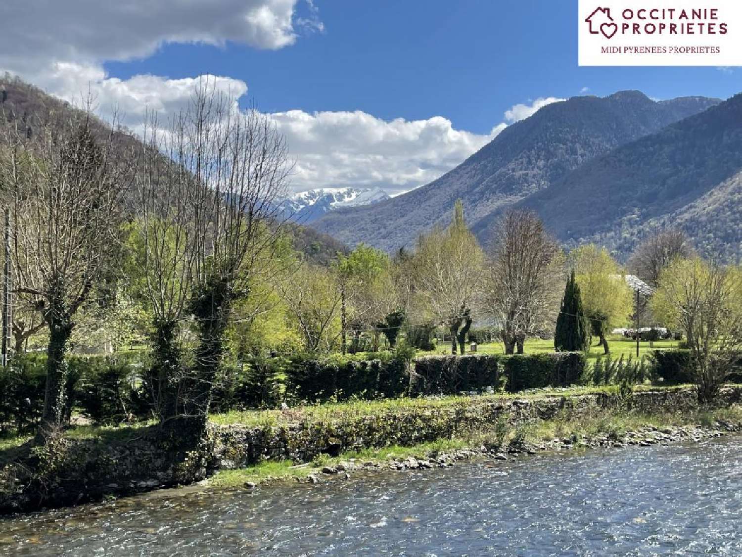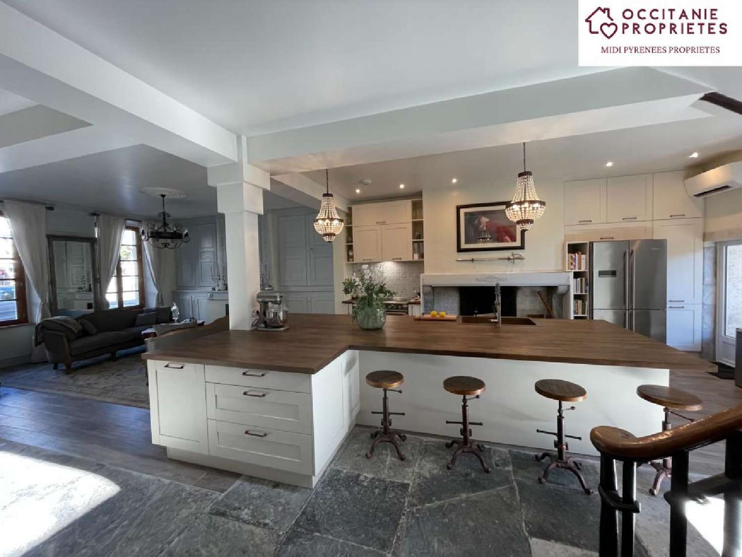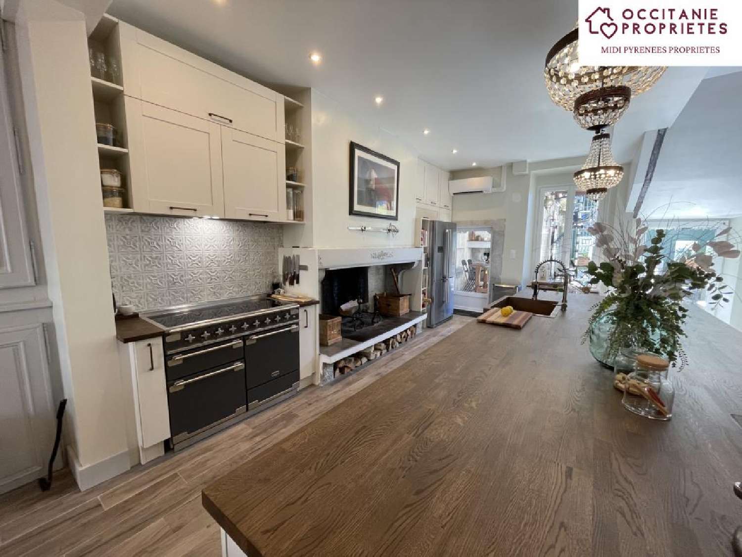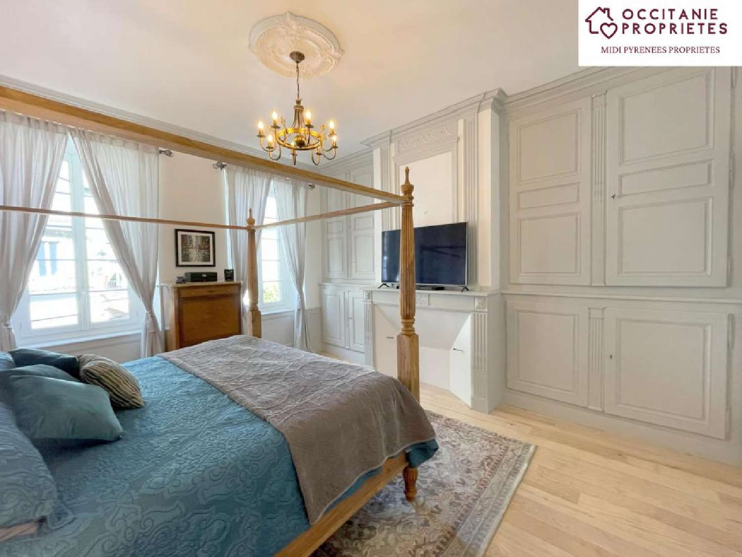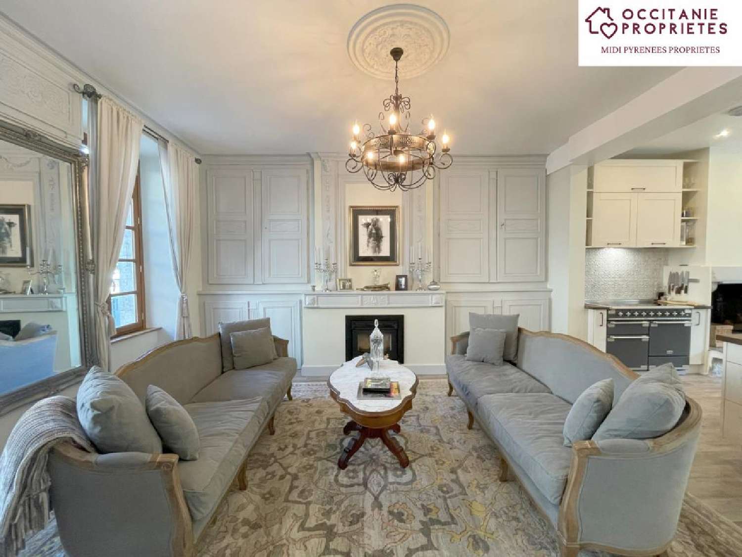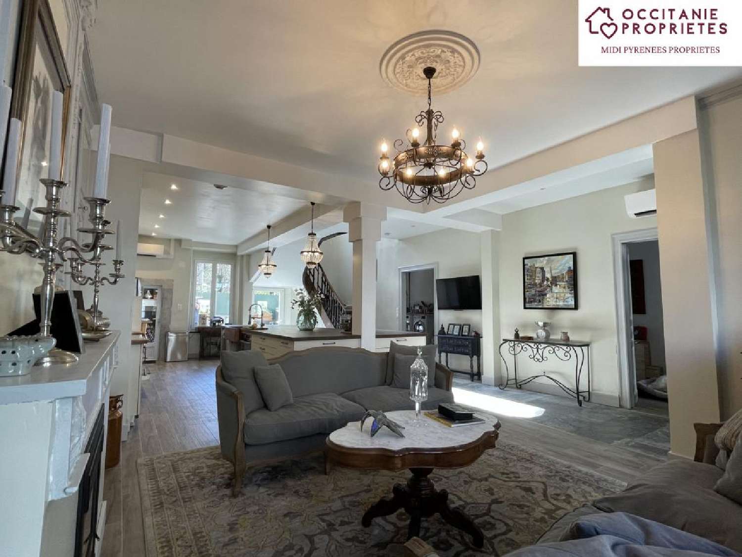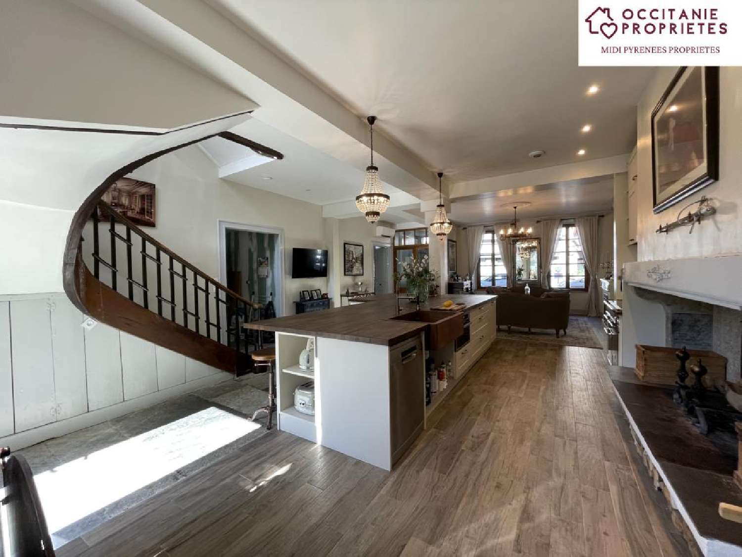Situated in the centre of a historic Pyrenean village, 10 minutes from the Spanish border, you will find this magnificent renovated house, over 200 years old, with a courtyard and large terrace.An excellent holiday home with great rental potential.With stunning views over the Garonne and surrounding mountains, across the border in Bossost there are 3 Michelin * restaurants with superb cuisine.This property has been carefully renovated to retain its magnificent character whilst incorporating modern comforts.Situated in the centre of a historic Pyrenean village, 10 minutes from the Spanish border, you will find this beautifully renovated house over 200 years old with a courtyard and large terrace.The house is ideal for a family or holiday home, but could also be used as a chambre d'hôtes or gîte (investment). The B&B in the village closed 7 years ago due to bereavement, making way for a new establishment aimed at tourists and skiers in the area.The accommodation comprisesGROUND FLOORThis light and airy level comprises a large open-plan living room and kitchen, a utility/laundry room, a cloakroom and a WC. To the rear of the house, two double-glazed doors provide access to the outside courtyard. Two air conditioning units have been installed for heating, cooling and dehumidification.Entrance vestibule (3.2 m2)The house is entered through a double entrance door that leads to an enclosed vestibule with a Pyrenean marble floor. A second set of double-glazed doors acts as a climate barrier and entrance to the main house. It houses a centralised switchboard for all electrical functions, satellite/cable TV and CAT-5 Ethernet.Large open-plan living room and kitchen (41.5 m2)The ground floor offers a large open-plan lounge and gourmet kitchen. New ceramic tiling (2021) has been installed, but the historic Pyrenean marble pathway has been retained. The living room has been fitted with an eco-friendly pellet stove in the original fireplace. The room is adorned with original floor-to-ceiling cupboards, with ornamental plaster reliefs and neoclassical details. Three ornamental plaster faces can be seen above the fireplace (we believe these to be the faces of the family who originally built the house). The living room is illuminated by a large chandelier suspended from a ceiling rose.The kitchen was designed in 2021 with a huge central island in French oak housing a copper sink, dishwasher, microwave and numerous drawers with customised storage. Above the central island are two crystal and copper light fittings that bring the room to life.The kitchen includes a 110 cm Falcon Elise double oven (made by Rangemaster) in slate grey, with a separate grill and warming drawer, an induction hob (EUR4,900), an adapted drainage system and an American-style side-by-side fridge. The original wood-burning fireplace serves as a backdrop to the kitchen. The kitchen is wired for satellite/cable TV, and CAT-5 ethernet (for TV/Internet).Cloakroom (9.8 m2)This room has new ceramic tiling that extends from the lounge to unify the space. It's the perfect place to store winter coats and boots, bikes and skis when you come in from the cold. It has an enclosed fireplace and a crystal chandelier.WC (2.6 m2)Adjacent to the cloakroom is a newly designed and installed WC with wash basin, new tiled floor, new toilet and ambient wall heating.Utility room/pantry (9.4 m2)This room has a newly installed hot water tank and is the focal point of the house's plumbing.StaircaseAt the rear of the ground floor is a large staircase with curved banisters and original railings that match those found in the village hall. The staircase is illuminated by light fittings located on the two first-floor landings and by a huge window.Courtyard (43 m2)The courtyard is a flexible space that serves as an herb garden, three-season dining room and hot tub. The high privacy wall is fitted with windows offering views of the Garonne. Covered patio (6.70 m2) with original marble sink - Origin
