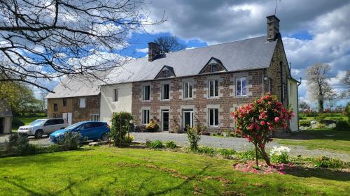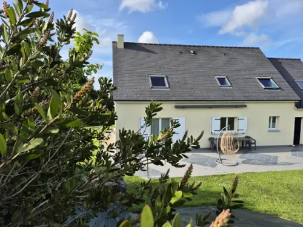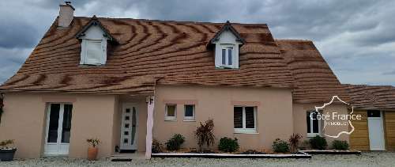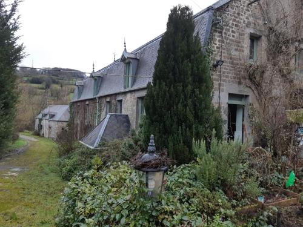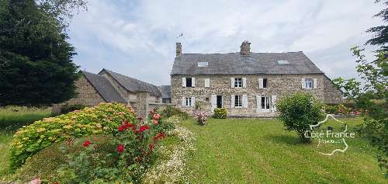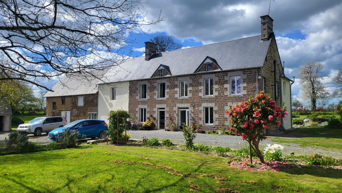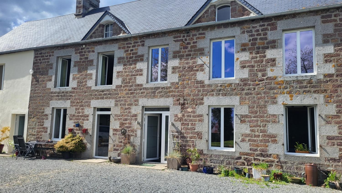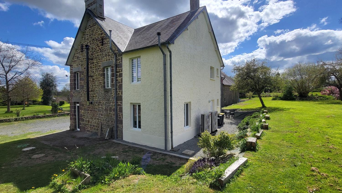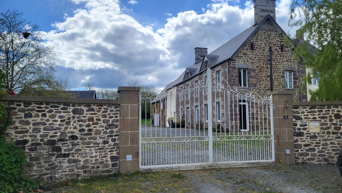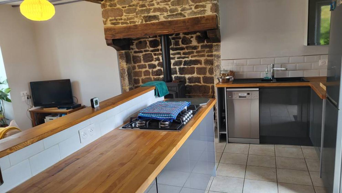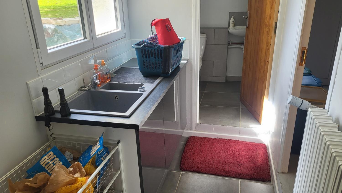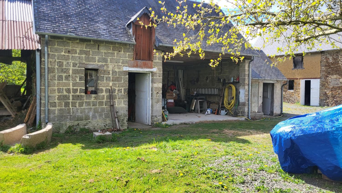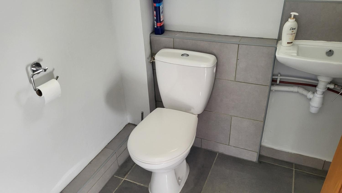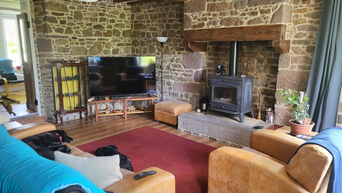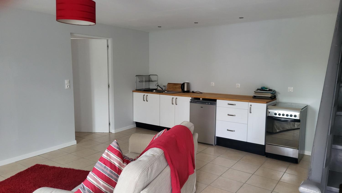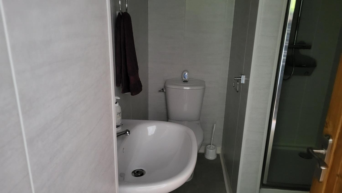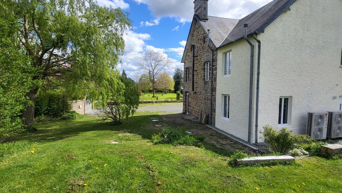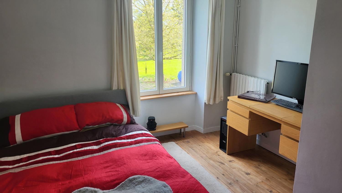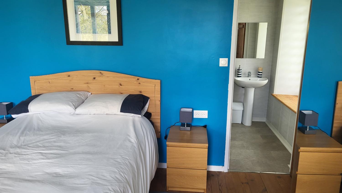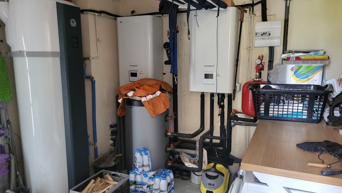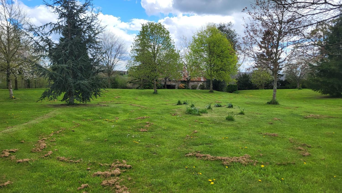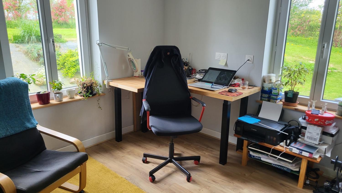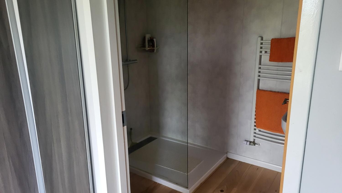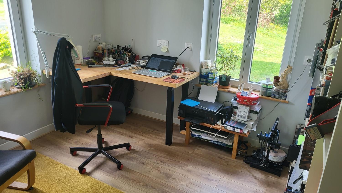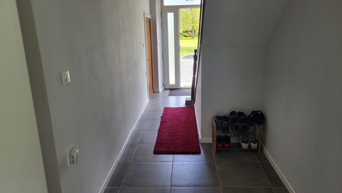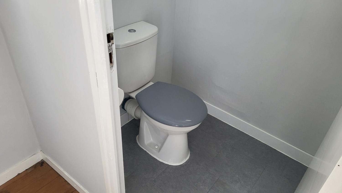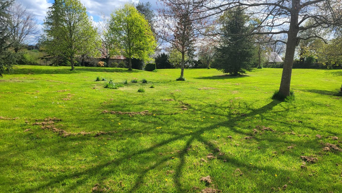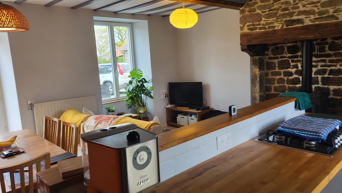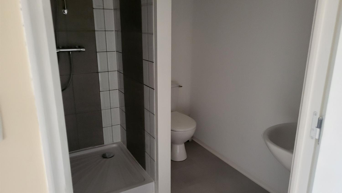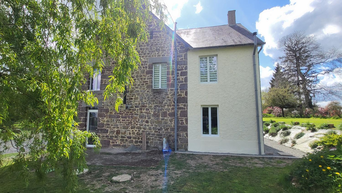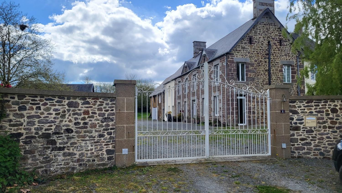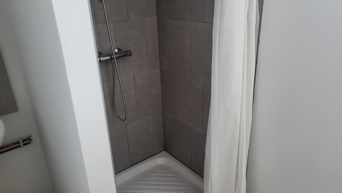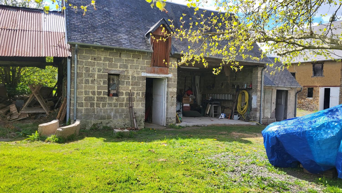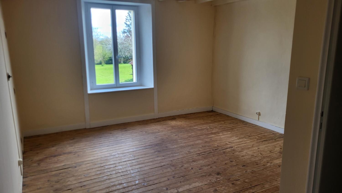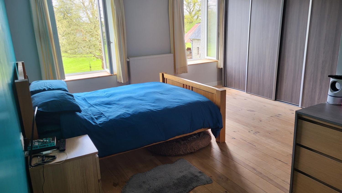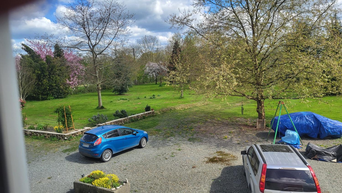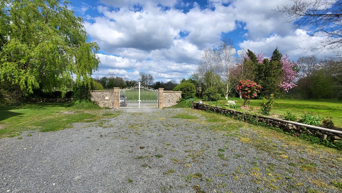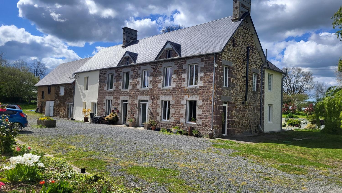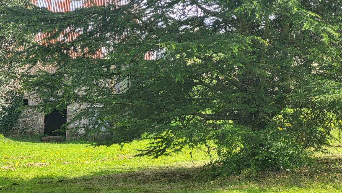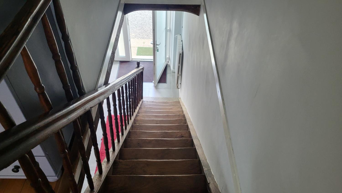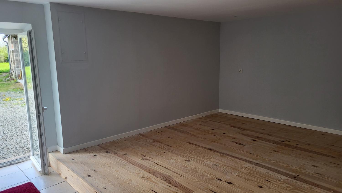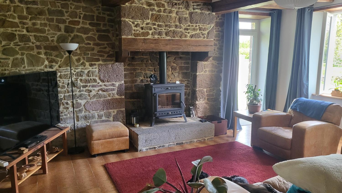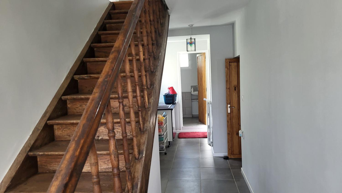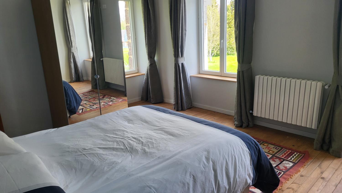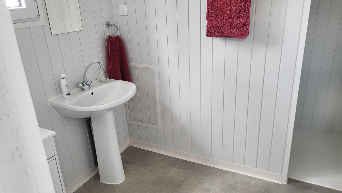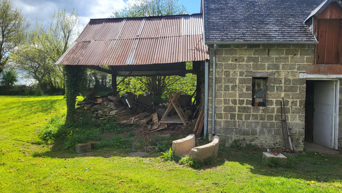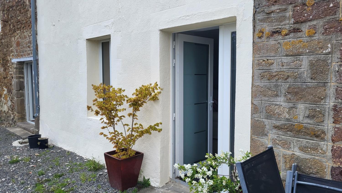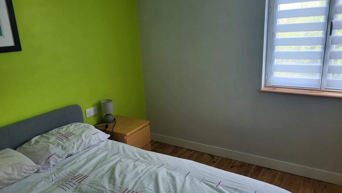Arguably one of the best presented properties I have come across in Lower Normandy. The property manages to combine traditional features with extensive renovation. Also the energy rating for this style of property is as impressive as the property itself.
Essentially you have a four bedroomed property with an attached two bedroomed annexe. The main house boasts 4 bedrooms 3 of which have en-suite facilities and there is also a separate bathroom. The property would be suitable for anyone thinking of offering bed and breakfast (chambre d’hote) in the main house with the annexe having gite potential. It would also suit an extended family with the core family being in the main house and the annexe offering independent accommodation for the elderly relatives with it having a ground floor bedroom.
The current owners have undertaken a complete renovation of the property. Works include a new heating system (aerothermic), new fosse, extensive insulation, rewire (including satellite ports) and decoration. The property is double glazed and has a habitable floor area (main house) of just under 200m2 and grounds of just under 2 acres.
The property has grounds of just under two acres with an array of trees. There are several outbuildings which are very pratical and offer additional potential for the property.
The property is situated in a small village in the department of La Manche in Lower Normandy, Its 8 kilometres from Moyon and around 13 km from the town of St Lo.
The layout of the property is as follows
Main House
On the Ground floor
Entrance Hall
Kitchen Diner -Dual aspect with exposed beams. Large double glazed windows make the property nice and bright which is usual in this style of property in Normandy. Granite fireplace and woodburner. Fitted units with built in over and hob.
Lounge – With woodburner – Granite fireplace
Office – with views over rear garden
Utility room
Separate WC
Boiler Room – Housing aerothermic water cyilinder and heat source boiler.
First Floor
Landing area
Master Bedroom with built in wardrobes with en=suite shower room and wc
Two bedrooms both with en-suite facilities
Fourth bedroom
Separate shower room with wc
The Annexe
Ground Floor
This would be ideal as a separate gite / extended family home – its independent from main house
Open plan room – combined kitchen/dining room/living room
Ground floor bedroom with en-suite shower room and wc
First Floor
Bedroom with en-suite shower room.
Outdoors
3 outbuildings – barn attached to property, two other useful outbuildings – multidue of users – garage, woodstore, workshop, studio – lots of potential here.
Gardens – Just under 2 acres of mainly lawned with good selection of trees. Plenty of parking. Metal gates to gravelled driveway.
The property is situated near the villages of Bourgvallées, St Sansom de Bonfossé, Soulles and Moyon. The large town of St Lo is about 13 kilometres away. Easy access to the ports of Caen Ouistreham and Cherbourg – both around 75 km away.
Summing up – This property merits a visit, always hard to get the feel of a property from photos and videos but there is so much of it and its got so much potential you really need to have a look to appreciate the amount of hard work that has gone into making the property what it is.
electricity, roof in good condition, water, dining room, kitchen, parking, garage, sewer system connected, sceptic tank up to standards, structure sound, wood heating, double glass windows, heating electrical, fireplace, heat pump
