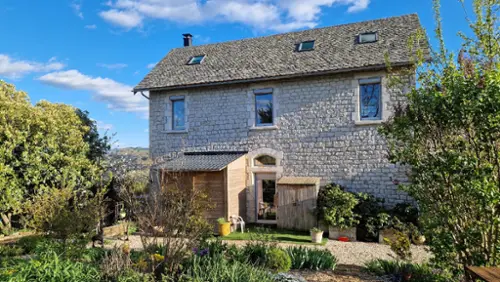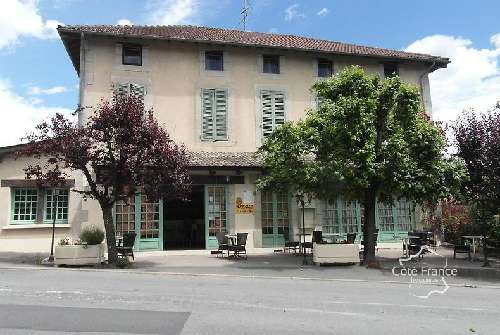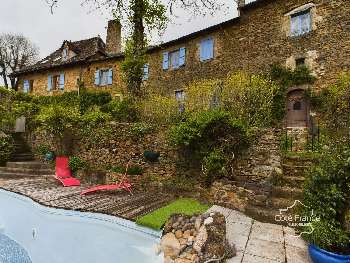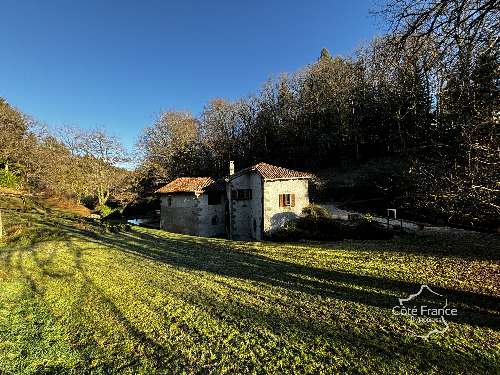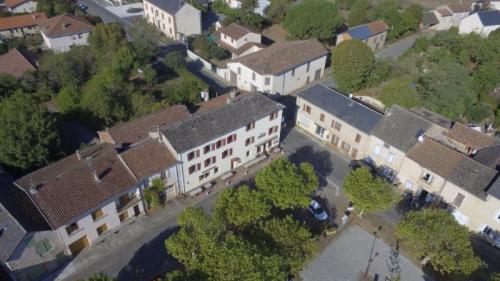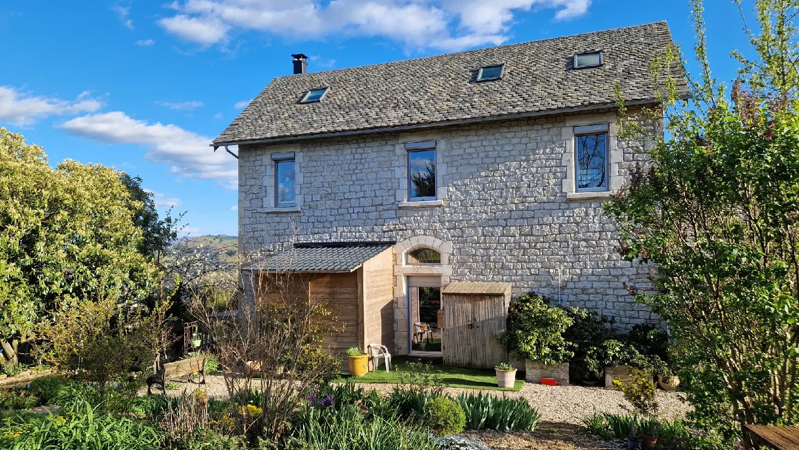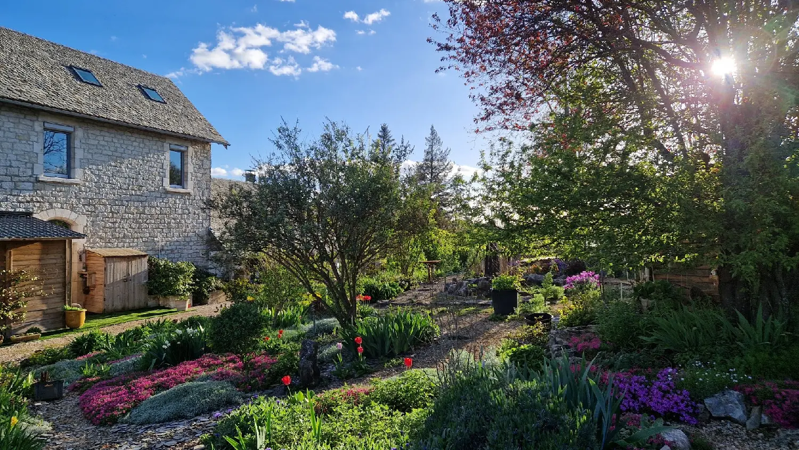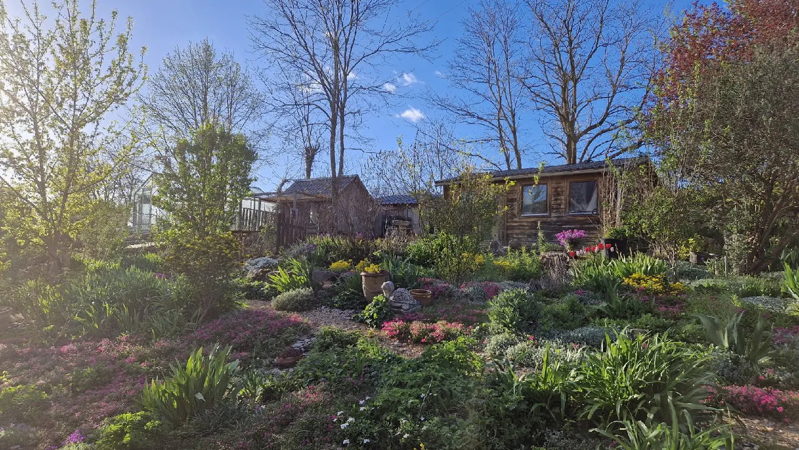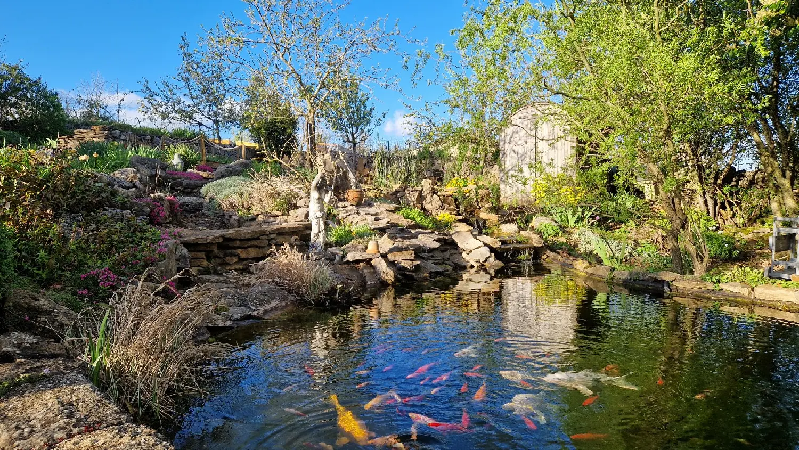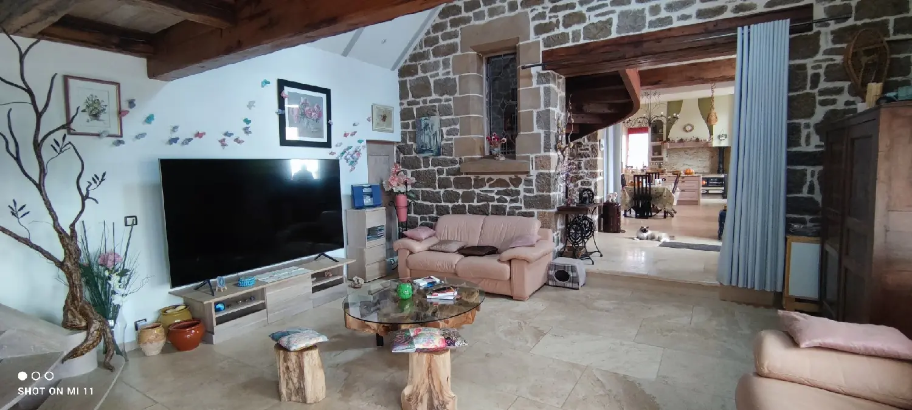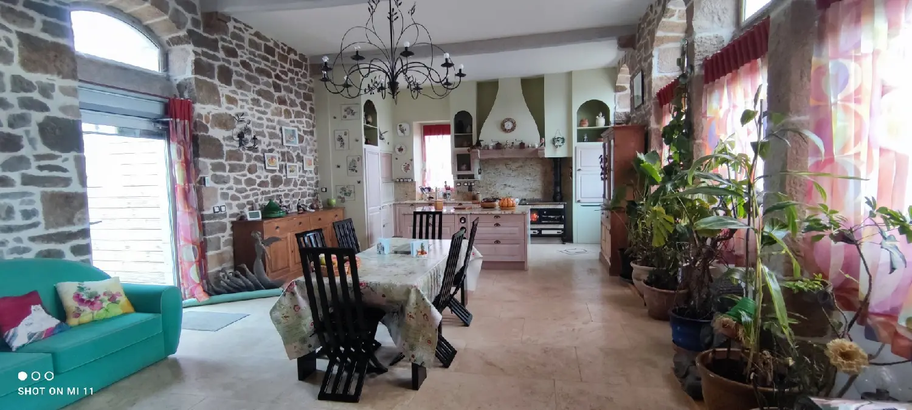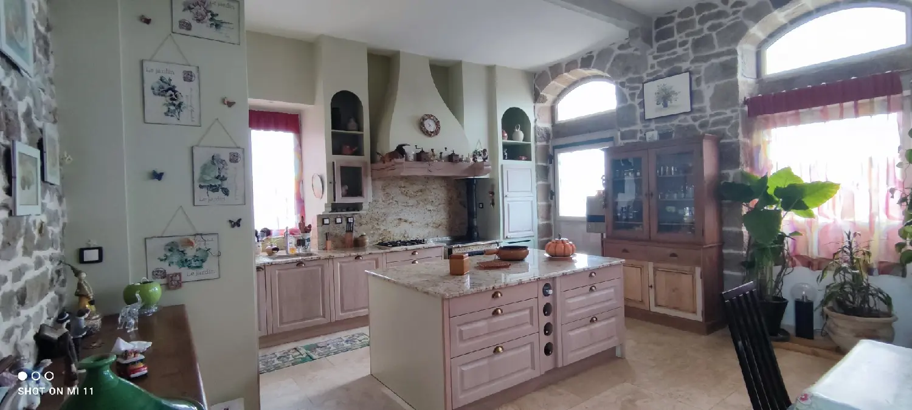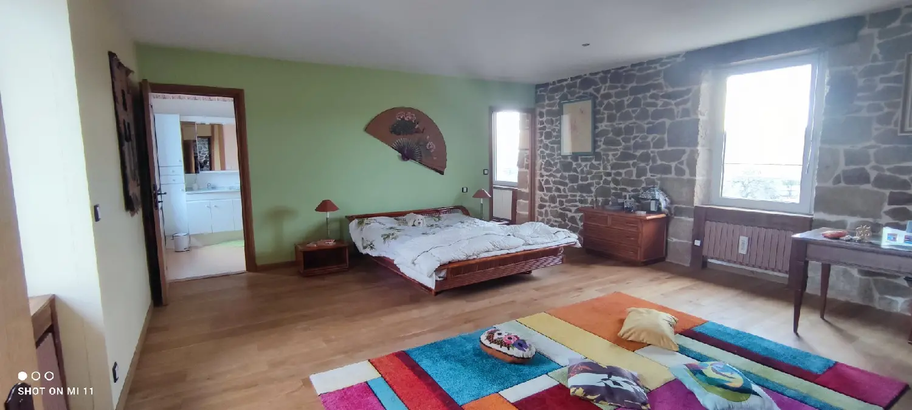Exclusively for sale – just 20 minutes from Rodez, this characterful building features a landscaped garden. This former schoolhouse, measuring over 180m², has been entirely renovated using high-quality materials and is located in the heart of a pretty and peaceful village in northeastern Aveyron, close to all amenities and halfway between Rodez and the A75 motorway. Nestled on a fully enclosed and landscaped plot, it boasts a south-facing, commanding position, offering breathtaking views of the Palanges Forest and the surrounding countryside. The plot of + 1700 m² also has a 20m² wooden chalet that can be converted into a small independent studio (water + electricity), a 15m² glass greenhouse, ideal for plant and vegetable garden lovers, a chicken coop, a wood shed and a summer kitchen with a barbecue dining area. Its landscaped garden, designed with numerous multi-colored flower beds, fruit trees, aromatic plants, and a koi pond with waterfall, represents a true visual and fragrant haven of peace. Watering is facilitated by an automatic drip system and a domestic borehole supplies the main building. In addition to all its outdoor amenities, this family home will charm you with its spacious and comfortable living spaces: On the ground floor, a typical old school entrance with a beautiful central solid wood staircase. Next to it, a large, bright living room of +46 m² with an American kitchen and French window opening onto the terrace, on the other side, a warm living room with a magnificent insert. This room has a mezzanine housing a small office space, served by a beautiful staircase bordered by a banister entirely made of wrought iron, a true artistic feat. At the back, a beautiful Roman-style bathroom with travertine on the floor and walls, a walk-in shower and toilet area. Upstairs, a beautiful master suite with integrated shower room and dressing room, as well as a sewing workshop area. On the top floor, a converted attic space serving as additional sleeping accommodation and a games-reading-TV area for children, in addition to a 14m² bedroom, a large bathroom with WC, completes this level. The building is completed by a carport and cellars, in the basement, serving as a laundry room - pantry - storage etc. The living rooms are warm and comfortable, thanks to an efficient heating system provided by a 6-ton independent pellet boiler (underfloor heating on the ground floor and cast iron radiators on the upper floors) and excellent insulation (rock wool, double glazing etc.). Roofs and frames recently redone. Individual FS type sanitation functional, but needs to be brought up to standard. DPE F - GES B Indoor plans + 3D virtual tour available on request Information on the risks to which this property is exposed is available on the Georisques website: ([[please use the form to respond ]]) »
