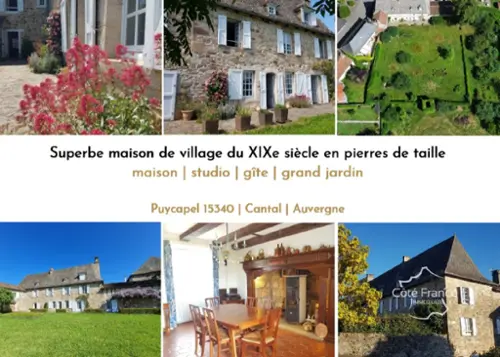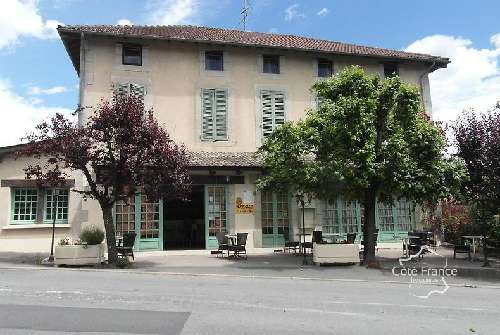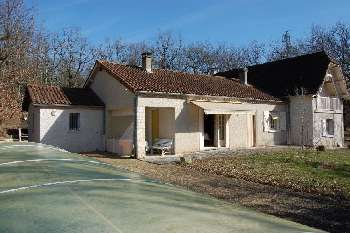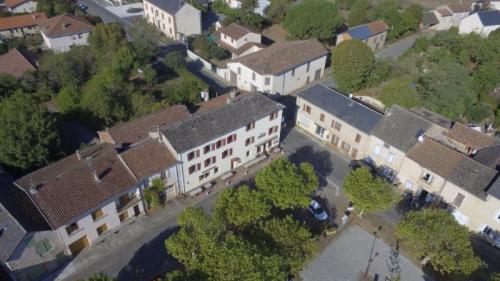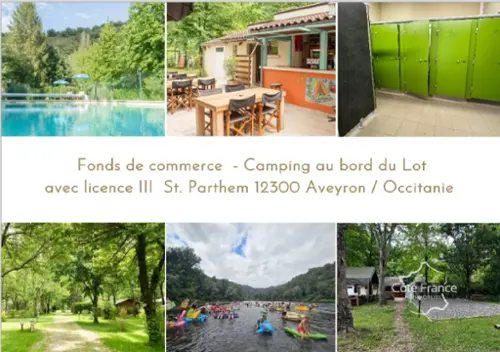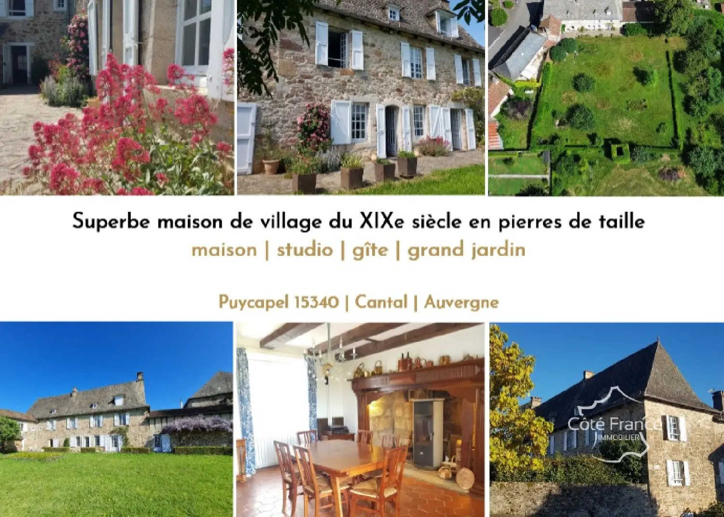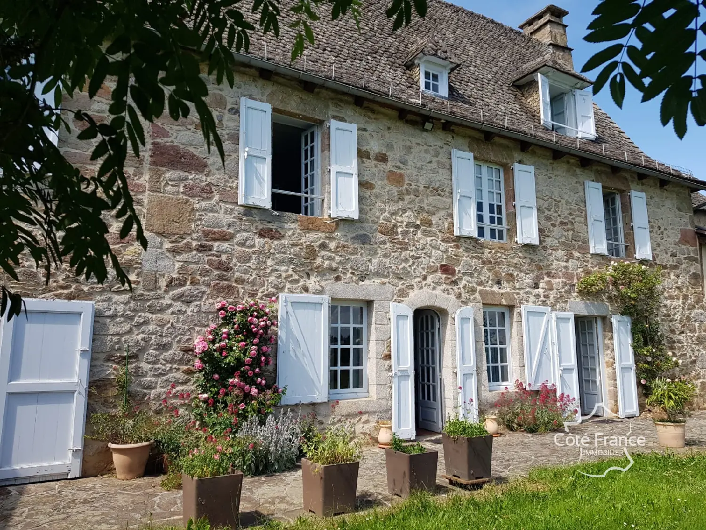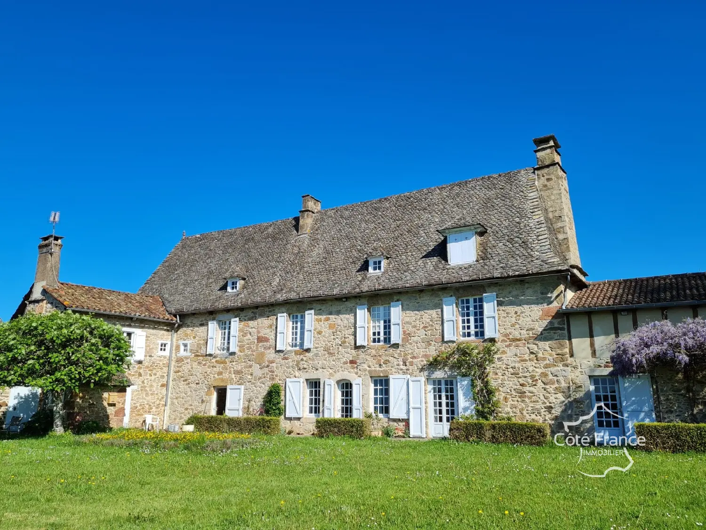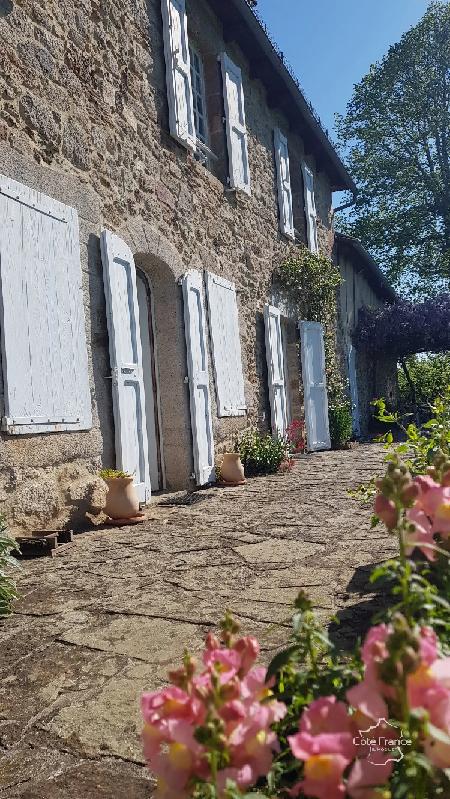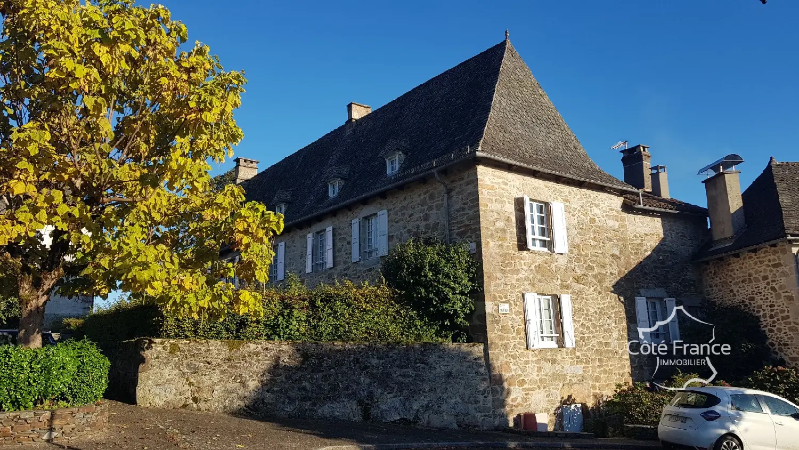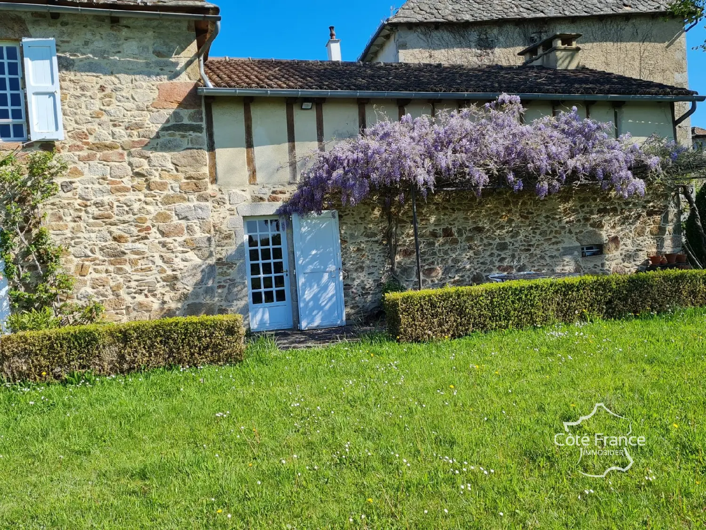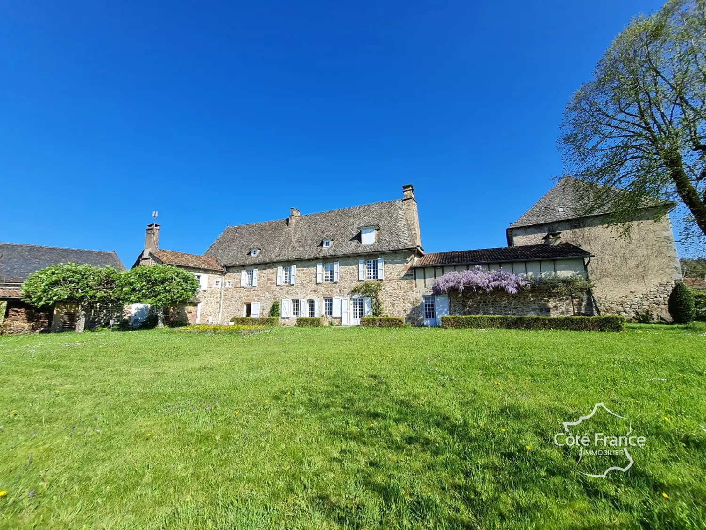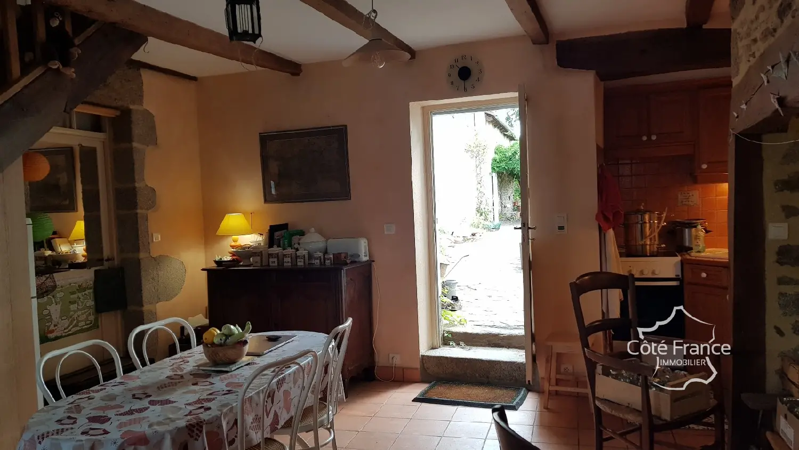This magnificent large village house was once the notary's home. It combines the best of both worlds: the friendliness and comfort of a small village with all the amenities, as well as a garden offering optimal privacy and a magnificent view of the Cantal hills! This large house is a farmhouse made up of 3 parts: the main house, a studio and a gîte. The main house The 166 m2 house comprises a spacious kitchen and dining room with a new wood-burning stove on the ground floor, and a living room that can easily be combined (light partition). There is also a laundry/boiler room on the ground floor. The upper floor comprises three bedrooms and two bathrooms (with bathtubs). Part of the attic has been converted into a bedroom and shower room. The studio The central part is a 50 m2 converted studio comprising a large living room with a wood-burning stove, and upstairs, two welcoming bedrooms. The studio is tastefully furnished and decorated and can be rented out or used as an extension to the main house. The cottage At the far end is the gîte. A tasteful apartment with a separate entrance, a large living room with a wood-burning stove, and two welcoming bedrooms upstairs. The studio and the gîte are heated by an air/water heat pump installed in 2022. The house part is equipped with oil central heating which could be replaced by a pellet boiler if this part were to become year-round accommodation. The fireplaces allow certain rooms to be efficiently heated thanks to two recent wood-burning stoves. The cottage and the studio are built on cellars, the 75 m2 attic can be converted to bring the total surface area to 350 m2. All rooms overlook the large garden and the magnificent hills of Cantal. There is a pond, an orchard with various old fruit trees (apple, plum, cherry, and peach), as well as a 25 m2 vegetable garden and old rose bushes and other plants that enhance the charm of the house. On the garden side, the house overlooks a meadow that can be purchased as an additional property. This meadow includes a former stable (currently used as a workshop). This plot is fully fenced and can be purchased for €43,000. This 0.85 hectare field is buildable and divisible into wooded building plots; it is being sold in addition to the whole. Its acquisition with the house allows for control over the vis-à-vis garden side. This house requires little work. It has good oil heating, with radiators throughout the house, the roof is in very good condition, and all rooms are clean and well maintained. It is ideal for a family or a tourist project! In short: Main house, studio and gîte, surface area 260 m2 Heating : - oil boiler - electric radiators (studio and gîte) - wood stoves - Workshop - Cellars - Attic - Single glazing - Wooden shutters - Photovoltaic panels -> produce 7000 Kwh per year - All to the sewer - Wells - 2,703 m2 flat and fenced garden - Possibility to purchase a meadow of approximately 1 hectare (9,699 m2) with stable adjacent to the garden. The complex is located in the heart of the village of Puycapel (Calvinet). There are services available, including 3 doctors, nurses, 2 dentists, physiotherapists, osteopath, pharmacy, hairdresser, bakery, a bar/restaurant and, for example, a gas station and a post office. The surrounding area is magnificent! In summer, Rodez Airport offers flights to Europe. Cities like Aurillac and Rodez are nearby. In winter, there's no shortage of activities. For example, you can ski at the Lioran ski resort, about 75 km away. All reports are available upon request. The cadastral map and an album containing numerous photos can also be sent upon request. We cordially invite you to make an appointment for a viewing. The asking price for this magnificent property is 397,000 euros, fees payable by the seller. ENERGY CLASS: E 271 Wh/m2/year CLIMATE CLASS: E 51 kg CO2/m2/year. Estimated annual home energy costs: between €7,030 and €9,511 per year. Average energy prices indexed for the years 2021, 2022, and 2023 (including subscriptions) Information on the risks to which this property is exposed is available on the Géorisques website: (please use the form to respond ) This real estate advertisement was written under the editorial responsibility of EI Tascha BOS-SCHANSTRA, independent real estate sales agent for SARL Côté France (without holding funds), the sales agent registered with the RSAC of Aurillac under number (please use the form to respond ) , holder of the real estate canvassing card on behalf of the company SARL Côté France. Email: tascha. (please use the form to respond ) (French, Dutch, English and German) Tel. + (please use the form to respond ) Côté France, Franco-Belgian real estate network. Purchase sale rental for sale investment rental buy (please use the form to respond )
