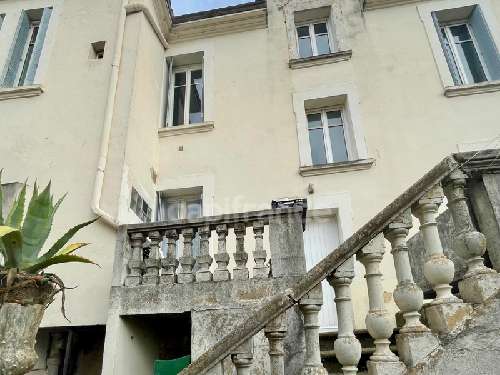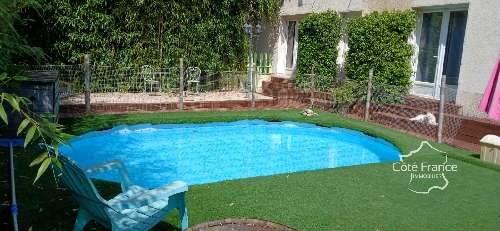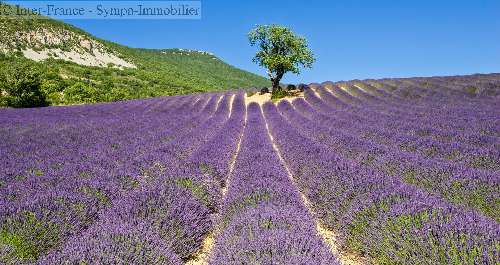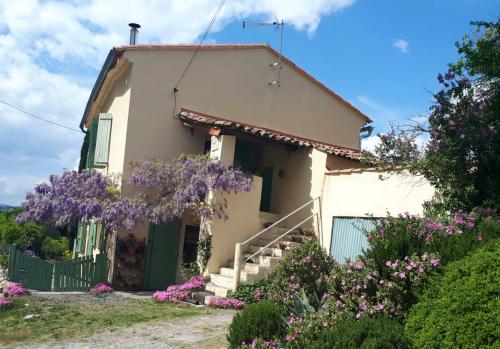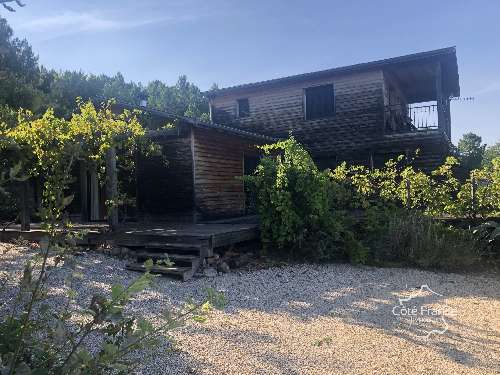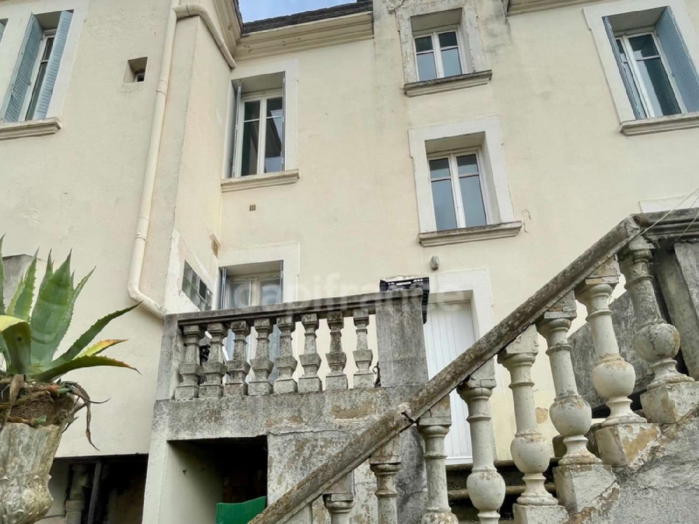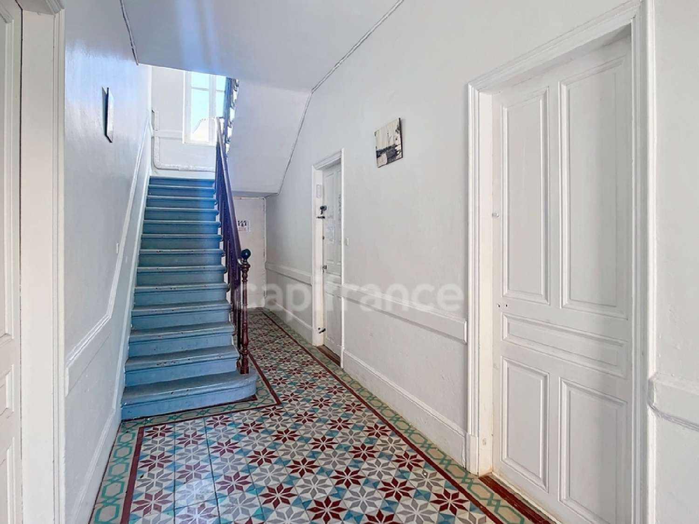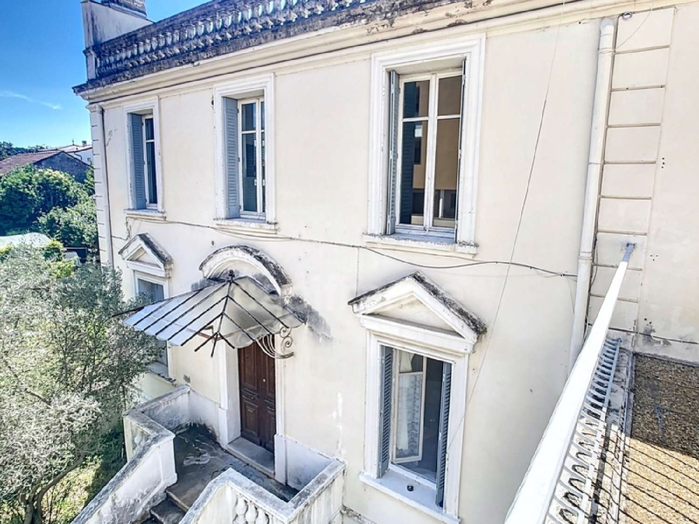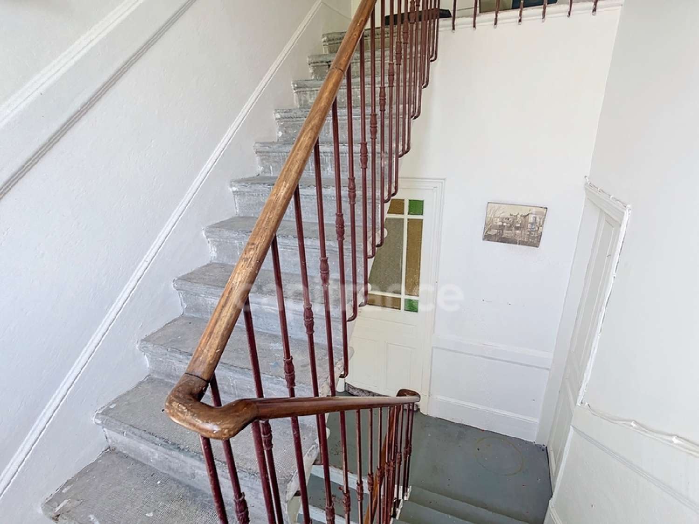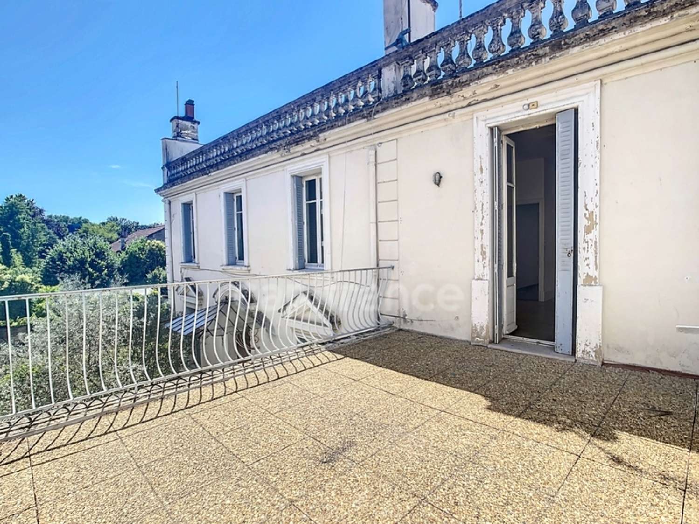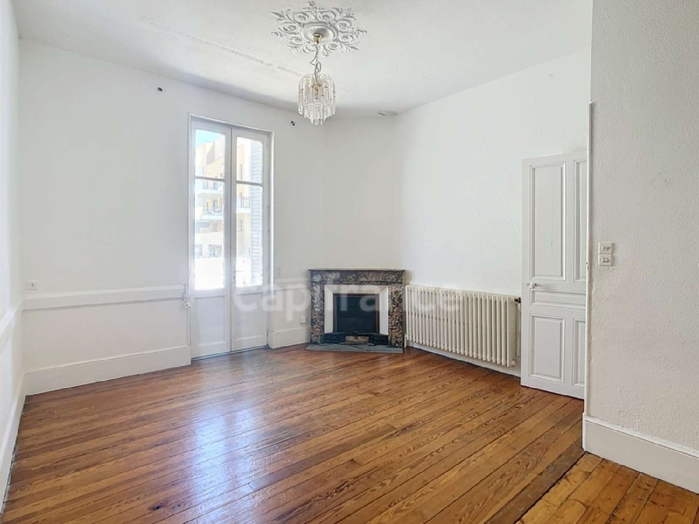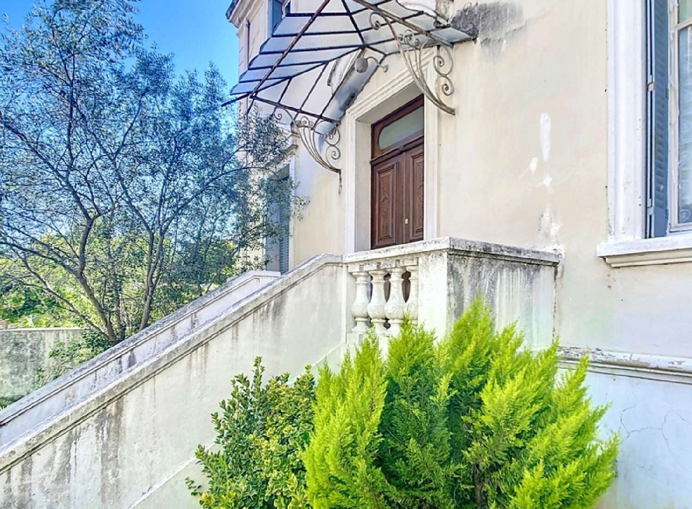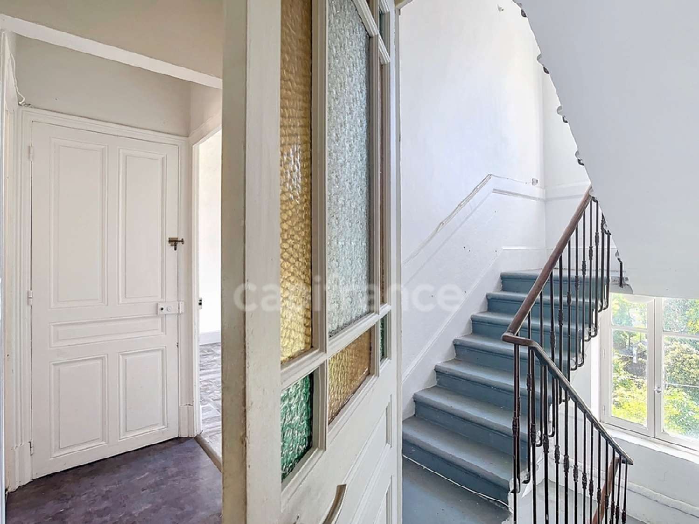RARE: Bourgeois House with 4 Dwellings in a Popular Area in the Center - Very good profitability - Individual meters Located in Montélimar, in the immediate vicinity of the Park and all its amenities (shops, schools, high schools, nurseries, doctors, restaurants, buses, etc.), this 19th century property is spread over a fully fenced plot of 238m². Description of the Property: In the tradition of bourgeois residences built on cellars, this exceptional property offers nearly 267m² of living space spread over 2 levels (+ attic) and currently accommodates 4 dwellings, 3 of which are free and 1 rented (notice given to the tenant in place). Characteristics of the House: Two separate entrances: A main entrance giving access to 3 dwellings (two T1 Bis with terrace and a T5 crossing with large terrace on the 1st floor). The 4th accommodation: A 77.62m² two-bedroom apartment arranged as a duplex, accessible via a small garden on the ground floor, with a separate entrance and a west-facing terrace. Accommodation details: Accommodation 1: 31.78m² T1 Bis (free), comprising a living room with a cupboard opening onto a kitchen with kitchenette, shower room with WC, bedroom with east-facing cupboard, and west-facing terrace. Accommodation 2: 34.01m² T1 Bis (rented with notice given to the tenant in place), with a living room opening onto a kitchen with kitchenette, shower room, WC, bedroom, and west-facing terrace. Accommodation 3: 110.34m² T5 on the 1st floor (free), comprising an entrance hall, hallway with cupboard, kitchen, living room/lounge adjoining a spacious terrace, 4 bedrooms, 2 of which have a cupboard, bathroom with window, separate WC with window. Accommodation 4: T3 of 77.62m² (free), with living room with high ceilings opening onto fitted kitchen, pantry, hallway with cupboard, separate toilet, bathroom, bedroom 1 opening onto west terrace and upstairs, bedroom 2 with dressing area. Exteriors and Facilities: Outside, the maintained facade is enhanced by a wrought iron gate, a balustrade and a stone porch with awning. A space with terrace and fully enclosed garden benefits from a west exposure. Inside, solid parquet floors and old fireplaces fit naturally into this decor to be reinterpreted. The common areas, with old cement tile floors, stone staircase and ironwork, display all the charm of the old and serve the 3 apartments on two levels. Basement: Approximately 80m², including cellar spaces for each accommodation. Additional Information: Double glazing Individual electricity, gas and water meters per dwelling Gas heating or reversible air conditioning for a T1bis and electric Mains drainage Zinc roof The 3 unrented apartments can be easily transformed into furnished seasonal rentals, thus improving the already interesting net rental profitability (annual income from the 4 dwellings: approx. €27,000 excluding charges). This bourgeois town house, rare in this sought-after area, constitutes a quality real estate investment. Plan for reinforcement work for the raised west terrace and refreshment Proximity: Bus: close by Shops: 5 minutes on foot Access to the North-South motorway: 15-20 minutes by car Contact me for more information and to arrange a visit. Number of lots in the co-ownership: 4. The fees are the responsibility of the seller.Les informations sur les risques auxquels ce bien est exposé sont disponibles sur le site Géorisques : www. georisques. gouv. fr.** ENGLISH SPEAKERS: please note that Capifrance has an international department that can help with translations. To see our range of 20,000 properties for sale in France, please visit our Capifrance website directly. We look forward to finding your dream home!
